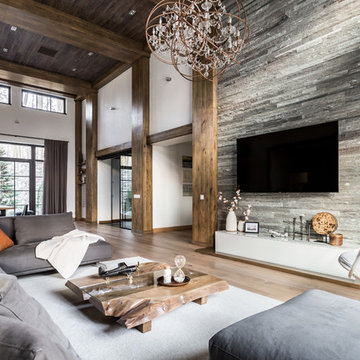Огромная двухуровневая гостиная комната – фото дизайна интерьера
Сортировать:
Бюджет
Сортировать:Популярное за сегодня
61 - 80 из 1 800 фото
1 из 3
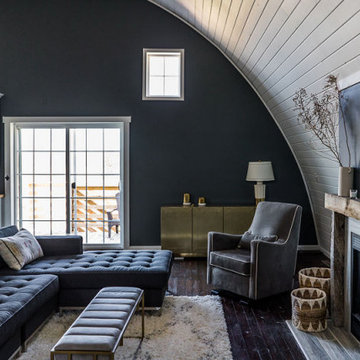
Living room and kitchen
На фото: огромная двухуровневая гостиная комната в стиле фьюжн с серыми стенами, стандартным камином и фасадом камина из плитки с
На фото: огромная двухуровневая гостиная комната в стиле фьюжн с серыми стенами, стандартным камином и фасадом камина из плитки с

Свежая идея для дизайна: огромная двухуровневая гостиная комната в стиле модернизм с серыми стенами, светлым паркетным полом, горизонтальным камином, телевизором на стене, коричневым полом, сводчатым потолком и фасадом камина из плитки - отличное фото интерьера

На фото: огромная парадная, двухуровневая гостиная комната в современном стиле с белыми стенами, светлым паркетным полом, телевизором на стене и коричневым полом без камина
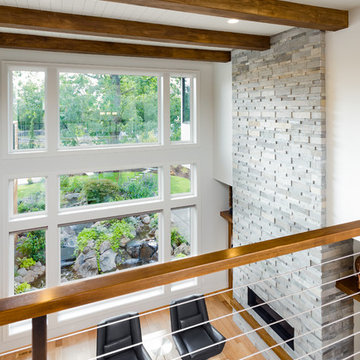
Justin Krug Photography
На фото: огромная двухуровневая гостиная комната в современном стиле с белыми стенами, светлым паркетным полом, стандартным камином, фасадом камина из камня и телевизором на стене
На фото: огромная двухуровневая гостиная комната в современном стиле с белыми стенами, светлым паркетным полом, стандартным камином, фасадом камина из камня и телевизором на стене
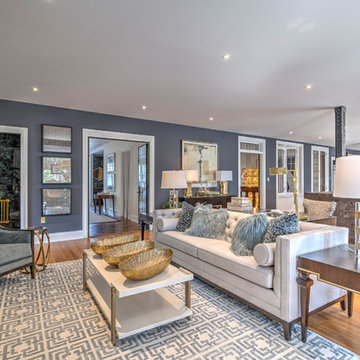
Colleen Gahry-Robb...A modern and sophisticated loft designed for elegant entertaining. The space is richly layered with well-chosen pieces; it’s graceful, glamorous, and gorgeous—with a hint of glitz.
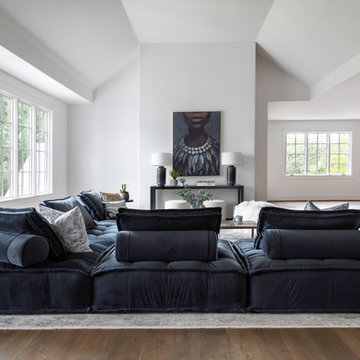
Стильный дизайн: огромная двухуровневая гостиная комната в современном стиле с белыми стенами, паркетным полом среднего тона и коричневым полом - последний тренд
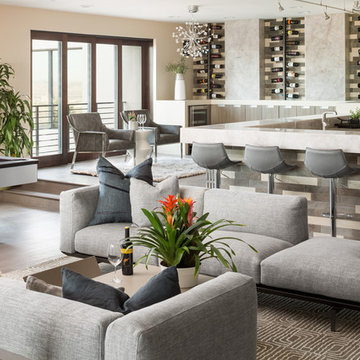
Идея дизайна: огромная двухуровневая гостиная комната в современном стиле с домашним баром, коричневыми стенами, темным паркетным полом и коричневым полом
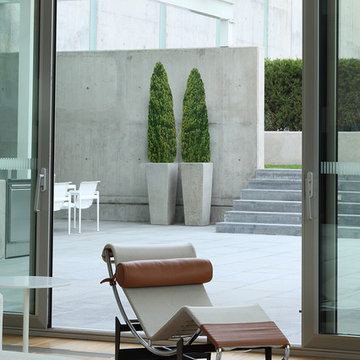
На фото: огромная парадная, двухуровневая гостиная комната в стиле модернизм с светлым паркетным полом, двусторонним камином и коричневым полом с
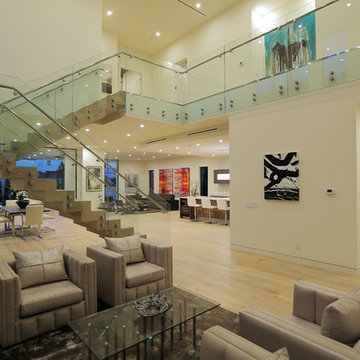
interior illusions
Идея дизайна: огромная парадная, двухуровневая гостиная комната в современном стиле с белыми стенами и светлым паркетным полом без камина
Идея дизайна: огромная парадная, двухуровневая гостиная комната в современном стиле с белыми стенами и светлым паркетным полом без камина
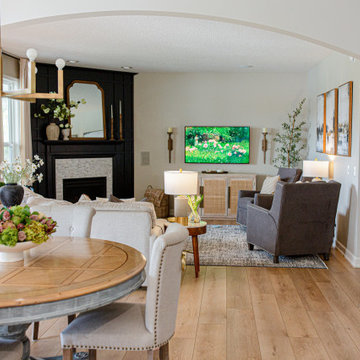
Inspired by sandy shorelines on the California coast, this beachy blonde vinyl floor brings just the right amount of variation to each room. With the Modin Collection, we have raised the bar on luxury vinyl plank. The result is a new standard in resilient flooring. Modin offers true embossed in register texture, a low sheen level, a rigid SPC core, an industry-leading wear layer, and so much more.
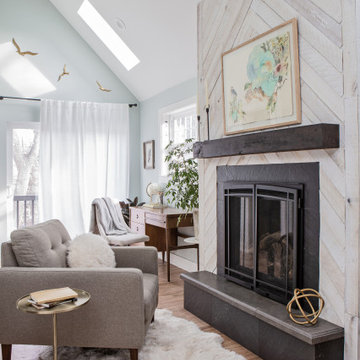
Our client’s charming cottage was no longer meeting the needs of their family. We needed to give them more space but not lose the quaint characteristics that make this little historic home so unique. So we didn’t go up, and we didn’t go wide, instead we took this master suite addition straight out into the backyard and maintained 100% of the original historic façade.
Master Suite
This master suite is truly a private retreat. We were able to create a variety of zones in this suite to allow room for a good night’s sleep, reading by a roaring fire, or catching up on correspondence. The fireplace became the real focal point in this suite. Wrapped in herringbone whitewashed wood planks and accented with a dark stone hearth and wood mantle, we can’t take our eyes off this beauty. With its own private deck and access to the backyard, there is really no reason to ever leave this little sanctuary.
Master Bathroom
The master bathroom meets all the homeowner’s modern needs but has plenty of cozy accents that make it feel right at home in the rest of the space. A natural wood vanity with a mixture of brass and bronze metals gives us the right amount of warmth, and contrasts beautifully with the off-white floor tile and its vintage hex shape. Now the shower is where we had a little fun, we introduced the soft matte blue/green tile with satin brass accents, and solid quartz floor (do you see those veins?!). And the commode room is where we had a lot fun, the leopard print wallpaper gives us all lux vibes (rawr!) and pairs just perfectly with the hex floor tile and vintage door hardware.
Hall Bathroom
We wanted the hall bathroom to drip with vintage charm as well but opted to play with a simpler color palette in this space. We utilized black and white tile with fun patterns (like the little boarder on the floor) and kept this room feeling crisp and bright.

Photos by: Emily Minton Redfield Photography
Идея дизайна: огромная двухуровневая гостиная комната в современном стиле с фасадом камина из плитки, ковровым покрытием, стандартным камином, телевизором на стене, серым полом и ковром на полу
Идея дизайна: огромная двухуровневая гостиная комната в современном стиле с фасадом камина из плитки, ковровым покрытием, стандартным камином, телевизором на стене, серым полом и ковром на полу
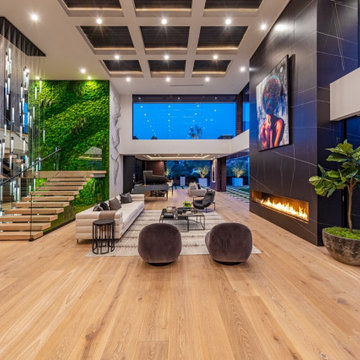
Bundy Drive Brentwood, Los Angeles modern open volume luxury home living room fireplace detail. Photo by Simon Berlyn.
Идея дизайна: огромная парадная, двухуровневая гостиная комната в стиле модернизм с белыми стенами, стандартным камином, фасадом камина из камня, бежевым полом и многоуровневым потолком без телевизора
Идея дизайна: огромная парадная, двухуровневая гостиная комната в стиле модернизм с белыми стенами, стандартным камином, фасадом камина из камня, бежевым полом и многоуровневым потолком без телевизора

Two-story walls of glass wash the main floor and loft with natural light and open up the views to one of two golf courses. The home's modernistic design won Drewett Works a Gold Nugget award in 2021.
The Village at Seven Desert Mountain—Scottsdale
Architecture: Drewett Works
Builder: Cullum Homes
Interiors: Ownby Design
Landscape: Greey | Pickett
Photographer: Dino Tonn
https://www.drewettworks.com/the-model-home-at-village-at-seven-desert-mountain/
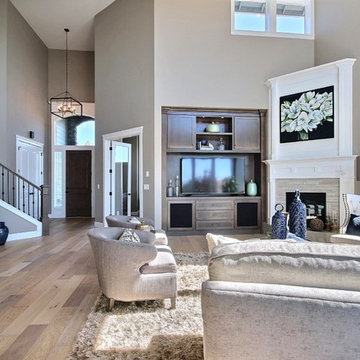
The Brahmin - in Ridgefield Washington by Cascade West Development Inc.
It has a very open and spacious feel the moment you walk in with the 2 story foyer and the 20’ ceilings throughout the Great room, but that is only the beginning! When you round the corner of the Great Room you will see a full 360 degree open kitchen that is designed with cooking and guests in mind….plenty of cabinets, plenty of seating, and plenty of counter to use for prep or use to serve food in a buffet format….you name it. It quite truly could be the place that gives birth to a new Master Chef in the making!
Cascade West Facebook: https://goo.gl/MCD2U1
Cascade West Website: https://goo.gl/XHm7Un
These photos, like many of ours, were taken by the good people of ExposioHDR - Portland, Or
Exposio Facebook: https://goo.gl/SpSvyo
Exposio Website: https://goo.gl/Cbm8Ya
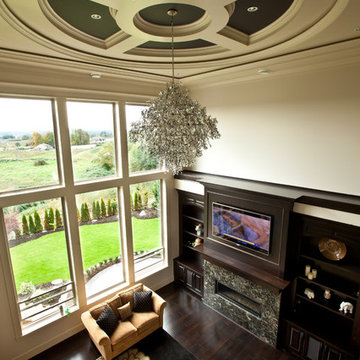
Large ceiling dome with crystal chandelier and integrated pucklights
Пример оригинального дизайна: огромная двухуровневая гостиная комната в современном стиле с с книжными шкафами и полками, белыми стенами, стандартным камином, фасадом камина из дерева и мультимедийным центром
Пример оригинального дизайна: огромная двухуровневая гостиная комната в современном стиле с с книжными шкафами и полками, белыми стенами, стандартным камином, фасадом камина из дерева и мультимедийным центром
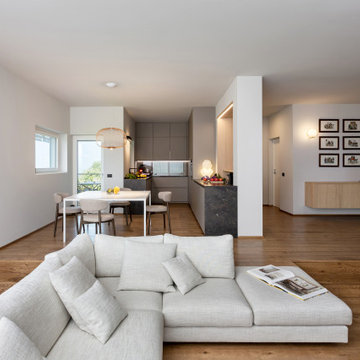
vista generale di salotto, cucina e zona ingresso, tutto tipo open space,
На фото: огромная двухуровневая гостиная комната в современном стиле с белыми стенами, паркетным полом среднего тона и бежевым полом с
На фото: огромная двухуровневая гостиная комната в современном стиле с белыми стенами, паркетным полом среднего тона и бежевым полом с
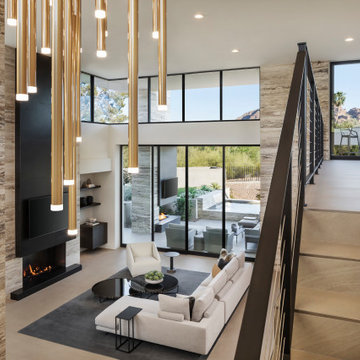
The homeowners wanted to maximize their views, so the architect situated the home diagonally on the lot and incorporated clerestory windows and pocketing glass doors.
Project Details // Razor's Edge
Paradise Valley, Arizona
Architecture: Drewett Works
Builder: Bedbrock Developers
Interior design: Holly Wright Design
Landscape: Bedbrock Developers
Photography: Jeff Zaruba
Travertine walls: Cactus Stone
Fireplace wall (Cambrian Black Leathered Granite): The Stone Collection
Porcelain flooring: Facings of America
https://www.drewettworks.com/razors-edge/
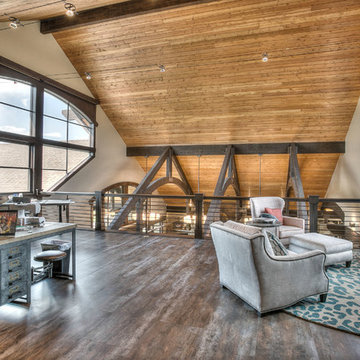
На фото: огромная двухуровневая гостиная комната в стиле рустика с домашним баром, бежевыми стенами и паркетным полом среднего тона без телевизора
Огромная двухуровневая гостиная комната – фото дизайна интерьера
4
