Огромная детская комната в современном стиле – фото дизайна интерьера
Сортировать:
Бюджет
Сортировать:Популярное за сегодня
21 - 40 из 213 фото
1 из 3
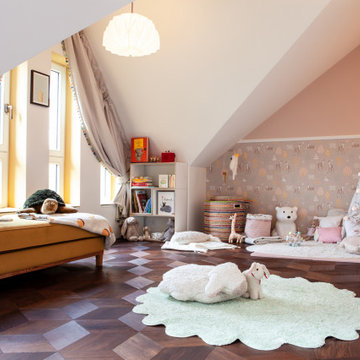
Стильный дизайн: огромная детская с игровой в современном стиле с розовыми стенами, паркетным полом среднего тона, коричневым полом, многоуровневым потолком и обоями на стенах для ребенка от 1 до 3 лет, девочки - последний тренд
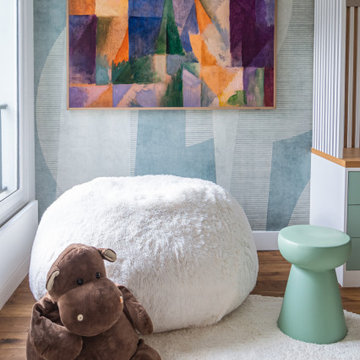
Pour cette rénovation partielle, l’enjeu pour l’équipe d’Ameo Concept fut de rénover et aménager intégralement deux chambres d’enfants respectivement de 18,5 et 25,8m2. Ces deux espaces généreux devaient, selon les demandes des deux garçons concernés, respecter une thématique axée autour du jeu vidéo. Afin de rendre cette dernière discrète et évolutive, les aménagements furent traités entièrement sur mesure afin d’y intégrer des rubans led connectés par domotique permettant de créer des ambiances lumineuses sur demande.
Les grands bureaux intègrent des panneaux tapissés afin d’améliorer les performances acoustiques, tandis que les lits une place et demie (120x200cm) s’encadrent de rangements, chevets et têtes de lits pensés afin d’allier optimisation spatiale et confort. Enfin, de grandes alcôves banquettes permettent d’offrir des volumes de détente où il fait bon bouquiner.
Entre menuiserie et tapisserie, un projet détaillé et sophistiqué réalisé clé en main.
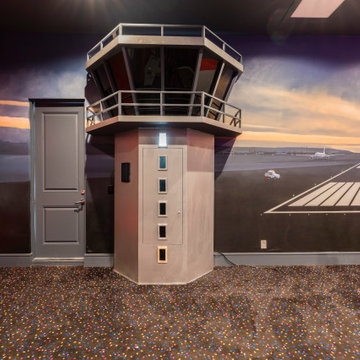
Custom Airplane Themed Game Room Garage Conversion with video wall and Karaoke stage, flight simulator
Reunion Resort
Kissimmee FL
Landmark Custom Builder & Remodeling
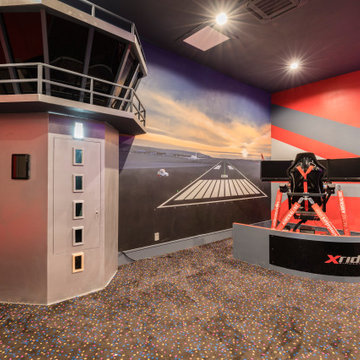
Custom Airplane Themed Game Room Garage Conversion with video wall and Karaoke stage, flight simulator
Reunion Resort
Kissimmee FL
Landmark Custom Builder & Remodeling
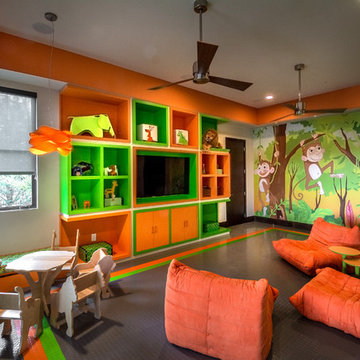
We designed this fun and contemporary kids playroom with bright colors to spark creativity. The rubber floors, low profile chairs, fun mural, and chalkboard wall make this the perfect space to let your kids be kids.
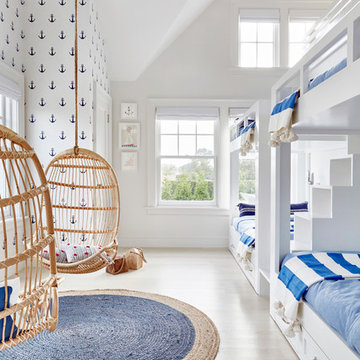
Architectural Advisement & Interior Design by Chango & Co.
Architecture by Thomas H. Heine
Photography by Jacob Snavely
See the story in Domino Magazine
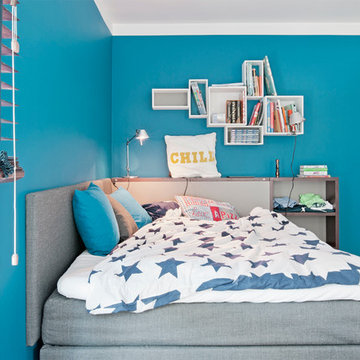
Neugestaltung Jugendzimmer - gemütliches Polsterbett mit Stauraum
Источник вдохновения для домашнего уюта: огромная детская в современном стиле с спальным местом, синими стенами, паркетным полом среднего тона и коричневым полом для подростка, мальчика
Источник вдохновения для домашнего уюта: огромная детская в современном стиле с спальным местом, синими стенами, паркетным полом среднего тона и коричневым полом для подростка, мальчика
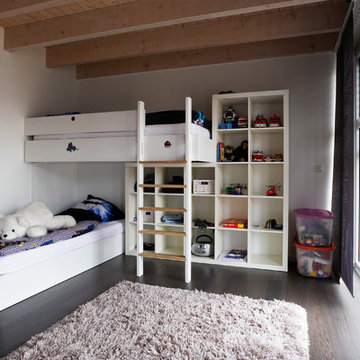
Umbau vom Büro zum Wohnhaus.
Foto: Joachim Grothus / Herford
На фото: огромная детская в современном стиле с спальным местом, белыми стенами, темным паркетным полом и коричневым полом для мальчика, ребенка от 4 до 10 лет, двоих детей с
На фото: огромная детская в современном стиле с спальным местом, белыми стенами, темным паркетным полом и коричневым полом для мальчика, ребенка от 4 до 10 лет, двоих детей с
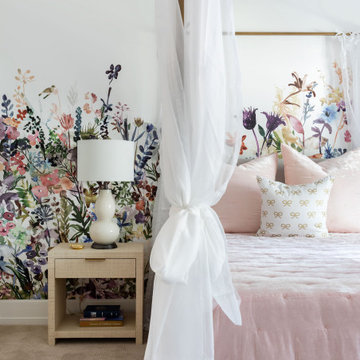
Стильный дизайн: огромная детская в современном стиле с спальным местом, разноцветными стенами, ковровым покрытием, серым полом и обоями на стенах для ребенка от 4 до 10 лет, девочки - последний тренд
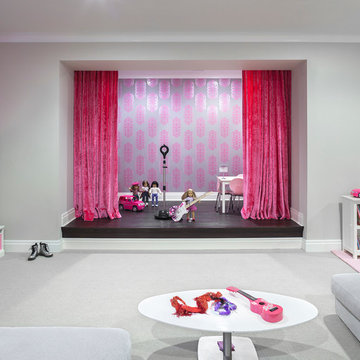
Robert Granoff
Источник вдохновения для домашнего уюта: огромная детская в современном стиле с серыми стенами и ковровым покрытием
Источник вдохновения для домашнего уюта: огромная детская в современном стиле с серыми стенами и ковровым покрытием
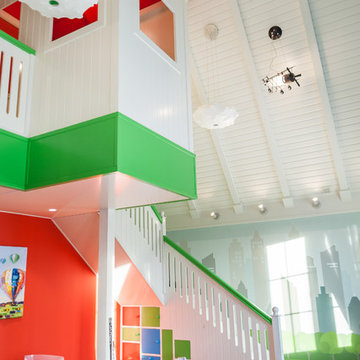
Наталья Горбунова
На фото: огромная нейтральная детская с игровой в современном стиле с разноцветными стенами, паркетным полом среднего тона и коричневым полом для ребенка от 4 до 10 лет
На фото: огромная нейтральная детская с игровой в современном стиле с разноцветными стенами, паркетным полом среднего тона и коричневым полом для ребенка от 4 до 10 лет
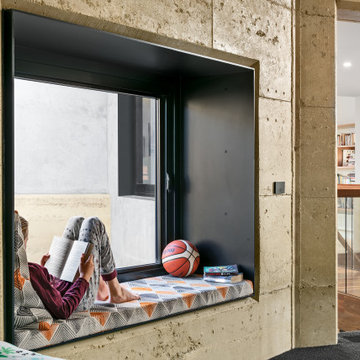
Boulevard House is an expansive, light filled home for a young family to grow into. It’s located on a steep site in Ivanhoe, Melbourne. The home takes advantage of a beautiful northern aspect, along with stunning views to trees along the Yarra River, and to the city beyond. Two east-west pavilions, linked by a central circulation core, use passive solar design principles to allow all rooms in the house to take advantage of north sun and cross ventilation, while creating private garden areas and allowing for beautiful views.
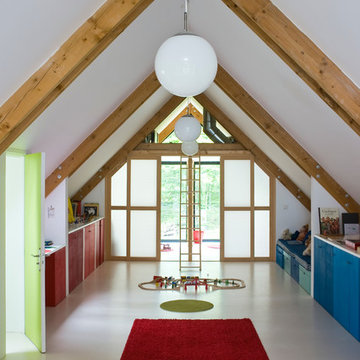
photographie JULIEN CLAPOT
architecte Arba/architecture interieure Marguerite Bouvier
architecteJean-Batiste barache et Slihem Lamine
На фото: огромная нейтральная детская с игровой в современном стиле для ребенка от 4 до 10 лет
На фото: огромная нейтральная детская с игровой в современном стиле для ребенка от 4 до 10 лет
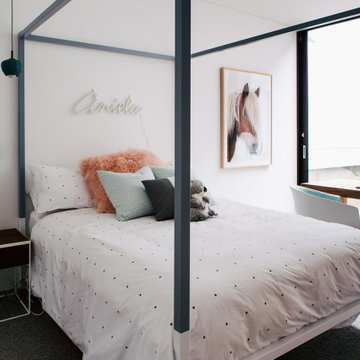
The eldest daughter is an avid rider and had been gifted the beautiful art print. We expanded the colour schemes to Ariela's favourite colour combo of mint and nude by custom colouring the pendants, dip dying the bed frame and colour matching the bed pillows. The result was a cozy and contemporary bedroom this teenager won't tire of too quickly.
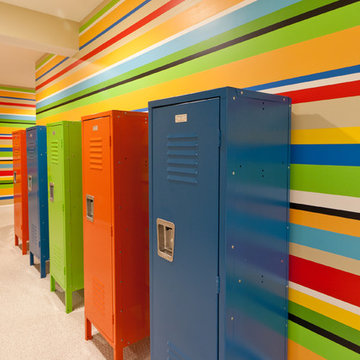
What used to be a boring basement was transformed by these custom painted stripes. I gathered a handful of bright paint chips, sliced them into strips of varying widths, and then glued them onto posterboard, experimenting til it felt like the right combination! It was a challenge for the painter, but the clients (and their kids) love it!
Photography: Helen John
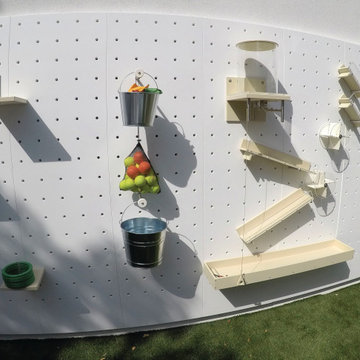
You can find a whole lot of fun ready for the kids in this fun contemporary play-yard. Theme: The overall theme of the play-yard is a blend of creative and active outdoor play that blends with the contemporary styling of this beautiful home. Focus: The overall focus for the design of this amazing play-yard was to provide this family with an outdoor space that would foster an active and creative playtime for their children of various ages. The visual focus of this space is the 15-foot tree placed in the middle of the turf yard. This fantastic structure beacons the children to climb the mini stumps and enjoy the slide or swing happily from the branches all the while creating a touch of whimsical nature. Surrounding the tree the play-yard offers an array of activities for these lucky children from the chalkboard walls to create amazing pictures to the custom ball wall to practice their skills, the custom myWall system provides endless options for the kids and parents to keep the space exciting and new. Rock holds easily clip into the wall offering ever changing climbing routes, custom water toys and games can also be adapted to the wall to fit the fun of the day. Storage: The myWall system offers various storage options including shelving, closed cases or hanging baskets all of which can be moved to alternate locations on the wall as the homeowners want to customize the play-yard. Growth: The myWall system is built to grow with the users whether it is with changing taste, updating design or growing children, all the accessories can be moved or replaced while leaving the main frame in place. The materials used throughout the space were chosen for their durability and ability to withstand the harsh conditions for many years. The tree also includes 3 levels of swings offering children of varied ages the chance to swing from the branches. Safety: Safety is of critical concern with any play-yard and a space in the harsh hot summers presented specific concerns which were addressed with light colored materials to reflect the sun and reduce heat buildup and stainless steel hardware was used to avoid rusting. The myWall accessories all use a locking mechanism which allows for easy adjustments but also securely locks the pieces into place once set. The flooring in the treehouse was also textured to eliminate skidding.
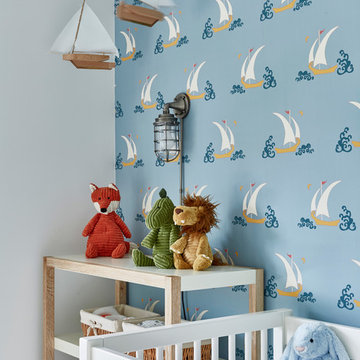
Architectural Advisement & Interior Design by Chango & Co.
Architecture by Thomas H. Heine
Photography by Jacob Snavely
See the story in Domino Magazine
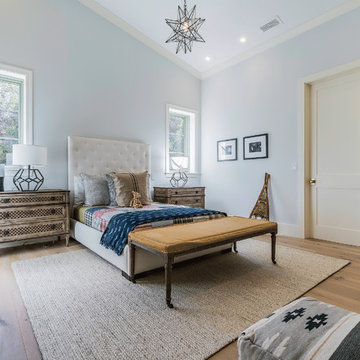
Blake Worthington, Rebecca Duke
Свежая идея для дизайна: огромная нейтральная детская в современном стиле с спальным местом, бежевыми стенами, светлым паркетным полом и коричневым полом для ребенка от 4 до 10 лет - отличное фото интерьера
Свежая идея для дизайна: огромная нейтральная детская в современном стиле с спальным местом, бежевыми стенами, светлым паркетным полом и коричневым полом для ребенка от 4 до 10 лет - отличное фото интерьера
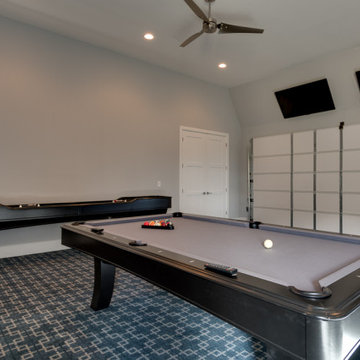
This customer converted their 2 gar garage into a fun multi purpose room. It is between the gym and the home theater. Just a fun rec room for leisure. Landmark Custom Builder & Remodeling Reunion Resort Kissimmee FL
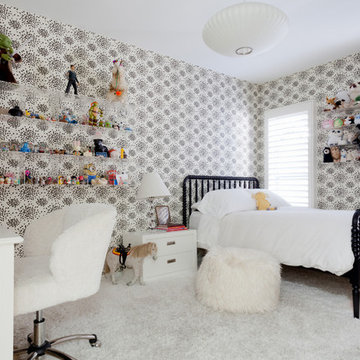
Photo: Amy Bartlam
Источник вдохновения для домашнего уюта: огромная детская в современном стиле с спальным местом, белыми стенами и светлым паркетным полом для подростка, девочки
Источник вдохновения для домашнего уюта: огромная детская в современном стиле с спальным местом, белыми стенами и светлым паркетным полом для подростка, девочки
Огромная детская комната в современном стиле – фото дизайна интерьера
2

