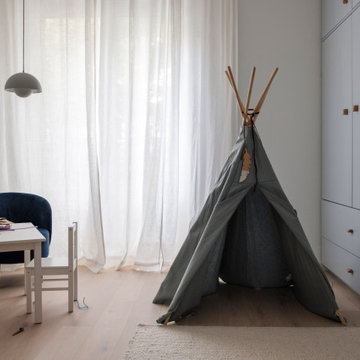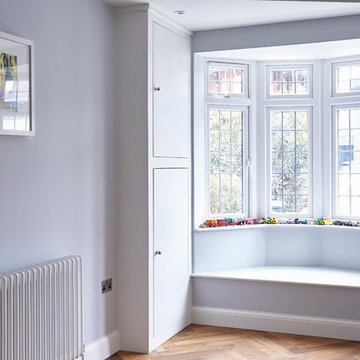Огромная детская комната в современном стиле – фото дизайна интерьера
Сортировать:
Бюджет
Сортировать:Популярное за сегодня
141 - 160 из 213 фото
1 из 3
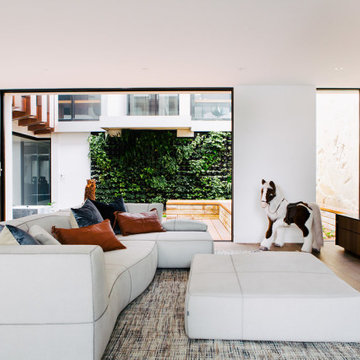
playful lined and muted palette calls for a chic playroom. Clever walk in storage hides the mess while sliding doors can fence off the space.
На фото: огромная нейтральная детская с игровой в современном стиле с белыми стенами, темным паркетным полом и коричневым полом с
На фото: огромная нейтральная детская с игровой в современном стиле с белыми стенами, темным паркетным полом и коричневым полом с
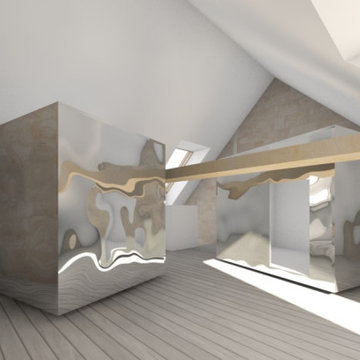
Plutôt que de créer des cloisons pour diviser les combles en deux chambres d'enfant, nous proposons de libérer totalement l'espace pour offir une grande salle de jeu commune avec deux chambres en box amovibles. Les enfants peuvent alors les déplacer pour augmenter leur espace de jeu ou les inverser pour avoir plus d'intimiter.
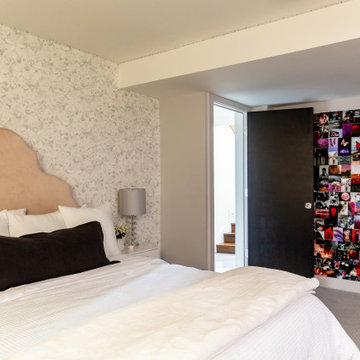
This is the ultimate dream teen room. The floral wallpaper is the backdrop for the upholstered pink bed. The open dressing room with black and white marble floors and the oversized chandelier make for the perfect place to try clothes with friends. The bathroom features a built in vanity and large soaking tub. No detail has been overlooked in creating this unique gorgeous teen space.
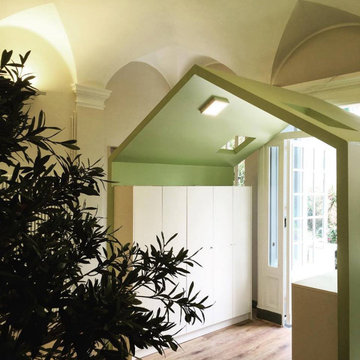
Accoglienza e stanza comune
Источник вдохновения для домашнего уюта: огромная детская в современном стиле с бежевыми стенами и светлым паркетным полом
Источник вдохновения для домашнего уюта: огромная детская в современном стиле с бежевыми стенами и светлым паркетным полом
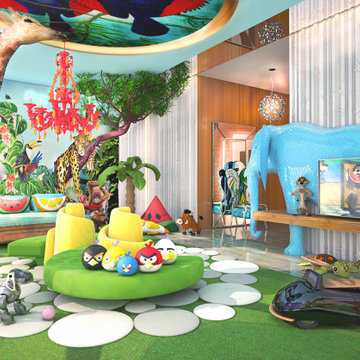
На фото: огромная нейтральная детская с игровой в современном стиле с разноцветными стенами, ковровым покрытием, разноцветным полом, любым потолком и обоями на стенах для ребенка от 4 до 10 лет с
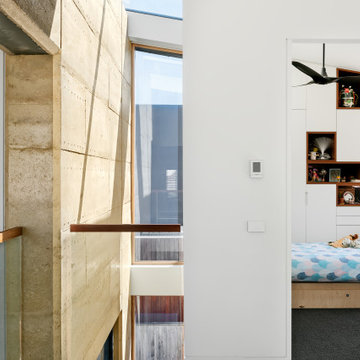
Boulevard House is an expansive, light filled home for a young family to grow into. It’s located on a steep site in Ivanhoe, Melbourne. The home takes advantage of a beautiful northern aspect, along with stunning views to trees along the Yarra River, and to the city beyond. Two east-west pavilions, linked by a central circulation core, use passive solar design principles to allow all rooms in the house to take advantage of north sun and cross ventilation, while creating private garden areas and allowing for beautiful views.
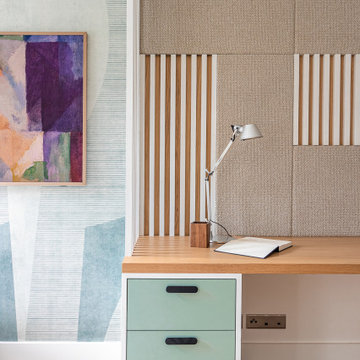
Pour cette rénovation partielle, l’enjeu pour l’équipe d’Ameo Concept fut de rénover et aménager intégralement deux chambres d’enfants respectivement de 18,5 et 25,8m2. Ces deux espaces généreux devaient, selon les demandes des deux garçons concernés, respecter une thématique axée autour du jeu vidéo. Afin de rendre cette dernière discrète et évolutive, les aménagements furent traités entièrement sur mesure afin d’y intégrer des rubans led connectés par domotique permettant de créer des ambiances lumineuses sur demande.
Les grands bureaux intègrent des panneaux tapissés afin d’améliorer les performances acoustiques, tandis que les lits une place et demie (120x200cm) s’encadrent de rangements, chevets et têtes de lits pensés afin d’allier optimisation spatiale et confort. Enfin, de grandes alcôves banquettes permettent d’offrir des volumes de détente où il fait bon bouquiner.
Entre menuiserie et tapisserie, un projet détaillé et sophistiqué réalisé clé en main.
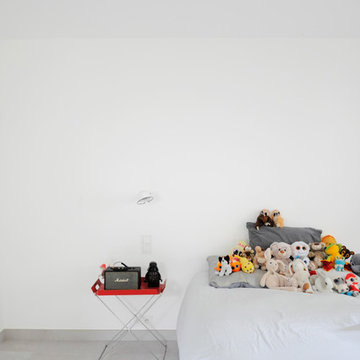
projet & photo ©TNT Architecture
Источник вдохновения для домашнего уюта: огромная нейтральная детская в современном стиле с спальным местом
Источник вдохновения для домашнего уюта: огромная нейтральная детская в современном стиле с спальным местом
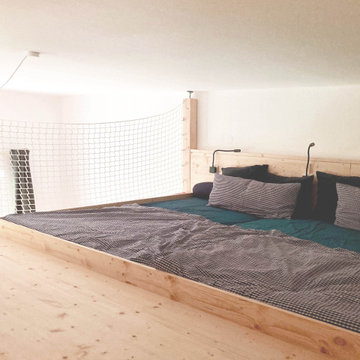
Platz ist in München eine teure Angelegenheit.
Da die junge Familie mehr Platz zum Spielen für ihre 3 Kinder brauchte, verlegten wir die 3 Betten zum Kuscheln einfach etwas nach Oben.
Jeder bekam für die Abendstunden seine eigene Leselampe und eine Steckdose mit USB - Anschluss.
Das Netz bietet Schutz und lässt das Tageslicht auch in den Bereich der Betten.
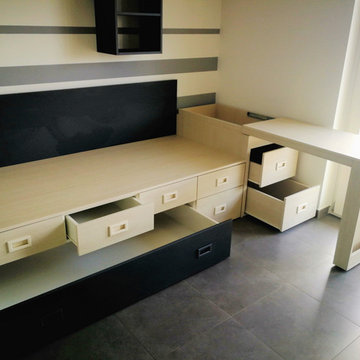
Cameretta per bambini, nello specifico per tre fratelli adolescenti.
Realizzazione di Falegnameria Creazioni Colacino, Catanzaro.
На фото: огромная детская в современном стиле с спальным местом, белыми стенами и полом из керамогранита для подростка, мальчика с
На фото: огромная детская в современном стиле с спальным местом, белыми стенами и полом из керамогранита для подростка, мальчика с
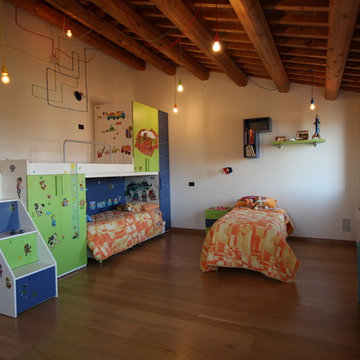
La camera di grandi dimensioni ha permesso la realizzazione di un'illuminazione a sospensione distribuita in più punti ed è stato possibile ricavare uno spazio dedicato ai letti ed uno spazio dedicato ad area gioco con angolo lettura e area studio
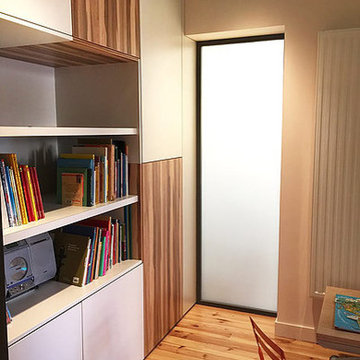
INTOO ARCHITECTURE
Идея дизайна: огромная нейтральная детская с игровой в современном стиле с светлым паркетным полом, коричневым полом и бежевыми стенами для ребенка от 4 до 10 лет
Идея дизайна: огромная нейтральная детская с игровой в современном стиле с светлым паркетным полом, коричневым полом и бежевыми стенами для ребенка от 4 до 10 лет
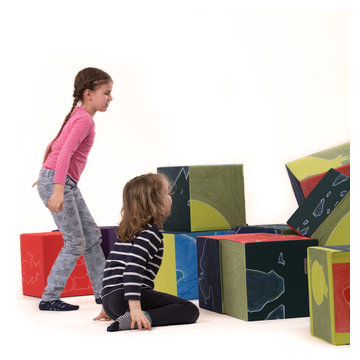
Eine 1,40 m hohe Puzzlewand mit Grimm´s Märchenmotiven zum Puzzeln - ein Puzzlespaß mit zwölf Würfeln und einem Spielwürfel für große Kinderzimmer oder große Spielebereiche. Die Bezüge lassen sich leicht abnehmen und bei 40C° waschen. Alle verwendeten Grundmaterialien sind gemäß Öko-Tex Standard 100 und werden ausschließlich in Deutschland produziert ( Schaumstoffgrundkörper, Bezug, Klettband ).
12 Sitzwürfel je 35 x 35 x 35 cm
1 Spielewürfel mit 6 Motiven 35 x 35 x 35 cm
Design: Esther Strohecker
Produktion und Vertrieb: CubeMaker
Foto: Ricky Strohecker
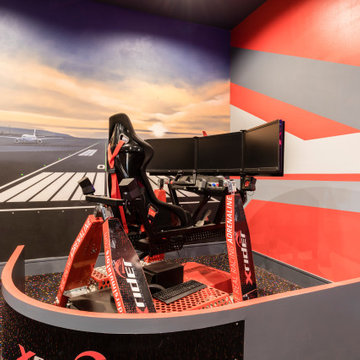
Custom Airplane Themed Game Room Garage Conversion with video wall and Karaoke stage, flight simulator
Reunion Resort
Kissimmee FL
Landmark Custom Builder & Remodeling
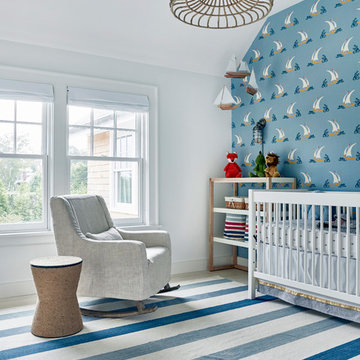
Architectural Advisement & Interior Design by Chango & Co.
Architecture by Thomas H. Heine
Photography by Jacob Snavely
See the story in Domino Magazine
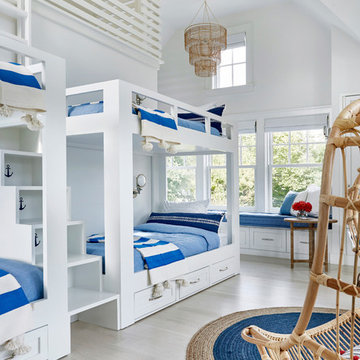
Architectural Advisement & Interior Design by Chango & Co.
Architecture by Thomas H. Heine
Photography by Jacob Snavely
See the story in Domino Magazine
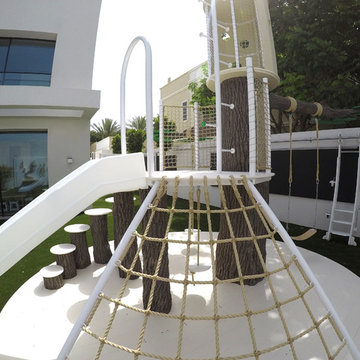
Oasis in the Desert
You can find a whole lot of fun ready for the kids in this fun contemporary play-yard in the dessert.
Theme:
The overall theme of the play-yard is a blend of creative and active outdoor play that blends with the contemporary styling of this beautiful home.
Focus:
The overall focus for the design of this amazing play-yard was to provide this family with an outdoor space that would foster an active and creative playtime for their children of various ages. The visual focus of this space is the 15-foot tree placed in the middle of the turf yard. This fantastic structure beacons the children to climb the mini stumps and enjoy the slide or swing happily from the branches all the while creating a touch of whimsical nature not typically found in the desert.
Surrounding the tree the play-yard offers an array of activities for these lucky children from the chalkboard walls to create amazing pictures to the custom ball wall to practice their skills, the custom myWall system provides endless options for the kids and parents to keep the space exciting and new. Rock holds easily clip into the wall offering ever changing climbing routes, custom water toys and games can also be adapted to the wall to fit the fun of the day.
Storage:
The myWall system offers various storage options including shelving, closed cases or hanging baskets all of which can be moved to alternate locations on the wall as the homeowners want to customize the play-yard.
Growth:
The myWall system is built to grow with the users whether it is with changing taste, updating design or growing children, all the accessories can be moved or replaced while leaving the main frame in place. The materials used throughout the space were chosen for their durability and ability to withstand the harsh conditions for many years. The tree also includes 3 levels of swings offering children of varied ages the chance to swing from the branches.
Safety:
Safety is of critical concern with any play-yard and a space in the harsh conditions of the desert presented specific concerns which were addressed with light colored materials to reflect the sun and reduce heat buildup and stainless steel hardware was used to avoid rusting. The myWall accessories all use a locking mechanism which allows for easy adjustments but also securely locks the pieces into place once set. The flooring in the treehouse was also textured to eliminate skidding.
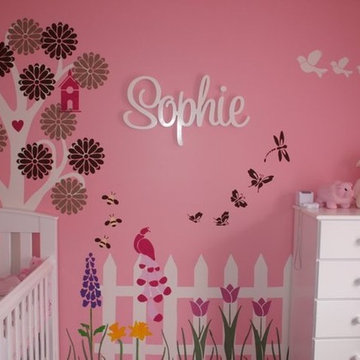
Customer Photo - Splendid Garden Wall Stencil Kit by My Wonderful Walls
Пример оригинального дизайна: огромная комната для малыша в современном стиле с розовыми стенами для девочки
Пример оригинального дизайна: огромная комната для малыша в современном стиле с розовыми стенами для девочки
Огромная детская комната в современном стиле – фото дизайна интерьера
8


