Огромная детская комната с коричневым полом – фото дизайна интерьера
Сортировать:
Бюджет
Сортировать:Популярное за сегодня
101 - 120 из 153 фото
1 из 3
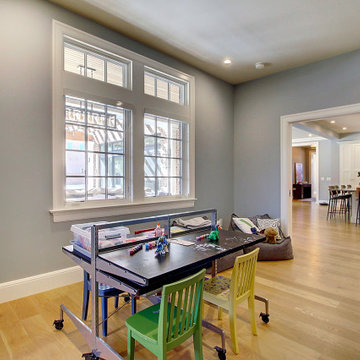
Идея дизайна: огромная нейтральная детская с игровой в стиле неоклассика (современная классика) с синими стенами, светлым паркетным полом и коричневым полом для ребенка от 4 до 10 лет
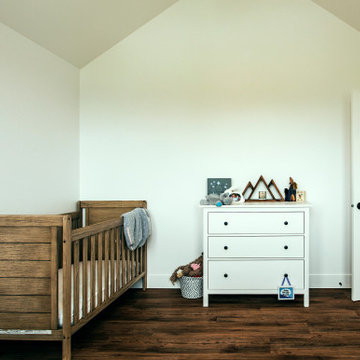
photo by Brice Ferre
Источник вдохновения для домашнего уюта: огромная комната для малыша в стиле модернизм с паркетным полом среднего тона, коричневым полом и сводчатым потолком
Источник вдохновения для домашнего уюта: огромная комната для малыша в стиле модернизм с паркетным полом среднего тона, коричневым полом и сводчатым потолком
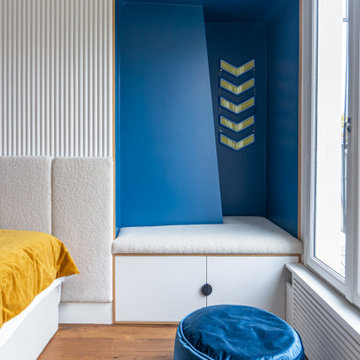
Pour cette rénovation partielle, l’enjeu pour l’équipe d’Ameo Concept fut de rénover et aménager intégralement deux chambres d’enfants respectivement de 18,5 et 25,8m2. Ces deux espaces généreux devaient, selon les demandes des deux garçons concernés, respecter une thématique axée autour du jeu vidéo. Afin de rendre cette dernière discrète et évolutive, les aménagements furent traités entièrement sur mesure afin d’y intégrer des rubans led connectés par domotique permettant de créer des ambiances lumineuses sur demande.
Les grands bureaux intègrent des panneaux tapissés afin d’améliorer les performances acoustiques, tandis que les lits une place et demie (120x200cm) s’encadrent de rangements, chevets et têtes de lits pensés afin d’allier optimisation spatiale et confort. Enfin, de grandes alcôves banquettes permettent d’offrir des volumes de détente où il fait bon bouquiner.
Entre menuiserie et tapisserie, un projet détaillé et sophistiqué réalisé clé en main.
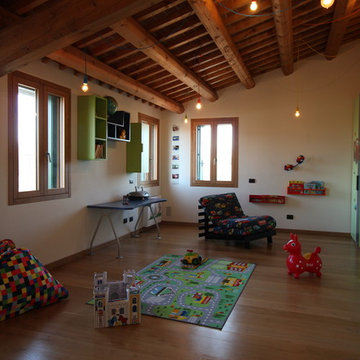
La camera di grandi dimensioni ha permesso la realizzazione di un'illuminazione a sospensione distribuita in più punti ed è stato possibile ricavare uno spazio dedicato ai letti ed uno spazio dedicato ad area gioco con angolo lettura e area studio
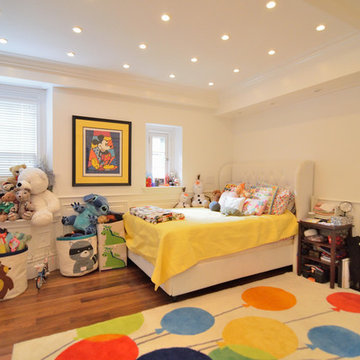
Пример оригинального дизайна: огромная нейтральная детская в стиле неоклассика (современная классика) с спальным местом, белыми стенами, темным паркетным полом и коричневым полом для ребенка от 4 до 10 лет

На фото: огромная детская в стиле фьюжн с спальным местом, разноцветными стенами, паркетным полом среднего тона, коричневым полом и обоями на стенах для девочки
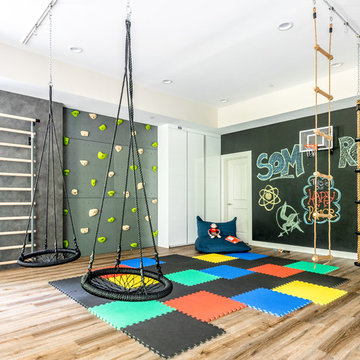
Having two young boys presents its own challenges, and when you have two of their best friends constantly visiting, you end up with four super active action heroes. This family wanted to dedicate a space for the boys to hangout. We took an ordinary basement and converted it into a playground heaven. A basketball hoop, climbing ropes, swinging chairs, rock climbing wall, and climbing bars, provide ample opportunity for the boys to let their energy out, and the built-in window seat is the perfect spot to catch a break. Tall built-in wardrobes and drawers beneath the window seat to provide plenty of storage for all the toys.
You can guess where all the neighborhood kids come to hangout now ☺
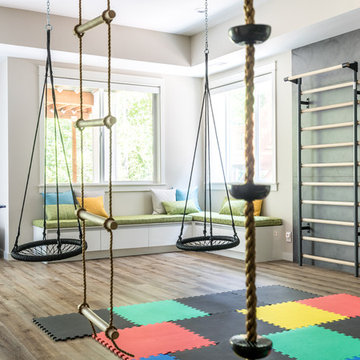
Having two young boys presents its own challenges, and when you have two of their best friends constantly visiting, you end up with four super active action heroes. This family wanted to dedicate a space for the boys to hangout. We took an ordinary basement and converted it into a playground heaven. A basketball hoop, climbing ropes, swinging chairs, rock climbing wall, and climbing bars, provide ample opportunity for the boys to let their energy out, and the built-in window seat is the perfect spot to catch a break. Tall built-in wardrobes and drawers beneath the window seat to provide plenty of storage for all the toys.
You can guess where all the neighborhood kids come to hangout now ☺
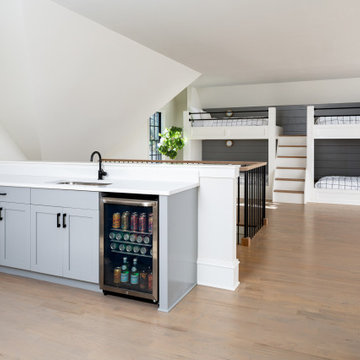
Thanks to the massive 3rd-floor bonus space, we were able to add an additional full bathroom, custom
built-in bunk beds, and a den with a wet bar giving you and your family room to sit back and relax.
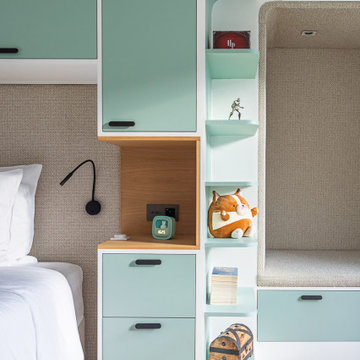
Pour cette rénovation partielle, l’enjeu pour l’équipe d’Ameo Concept fut de rénover et aménager intégralement deux chambres d’enfants respectivement de 18,5 et 25,8m2. Ces deux espaces généreux devaient, selon les demandes des deux garçons concernés, respecter une thématique axée autour du jeu vidéo. Afin de rendre cette dernière discrète et évolutive, les aménagements furent traités entièrement sur mesure afin d’y intégrer des rubans led connectés par domotique permettant de créer des ambiances lumineuses sur demande.
Les grands bureaux intègrent des panneaux tapissés afin d’améliorer les performances acoustiques, tandis que les lits une place et demie (120x200cm) s’encadrent de rangements, chevets et têtes de lits pensés afin d’allier optimisation spatiale et confort. Enfin, de grandes alcôves banquettes permettent d’offrir des volumes de détente où il fait bon bouquiner.
Entre menuiserie et tapisserie, un projet détaillé et sophistiqué réalisé clé en main.
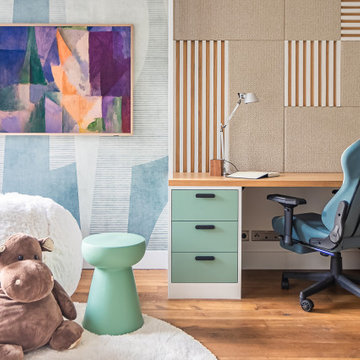
Pour cette rénovation partielle, l’enjeu pour l’équipe d’Ameo Concept fut de rénover et aménager intégralement deux chambres d’enfants respectivement de 18,5 et 25,8m2. Ces deux espaces généreux devaient, selon les demandes des deux garçons concernés, respecter une thématique axée autour du jeu vidéo. Afin de rendre cette dernière discrète et évolutive, les aménagements furent traités entièrement sur mesure afin d’y intégrer des rubans led connectés par domotique permettant de créer des ambiances lumineuses sur demande.
Les grands bureaux intègrent des panneaux tapissés afin d’améliorer les performances acoustiques, tandis que les lits une place et demie (120x200cm) s’encadrent de rangements, chevets et têtes de lits pensés afin d’allier optimisation spatiale et confort. Enfin, de grandes alcôves banquettes permettent d’offrir des volumes de détente où il fait bon bouquiner.
Entre menuiserie et tapisserie, un projet détaillé et sophistiqué réalisé clé en main.
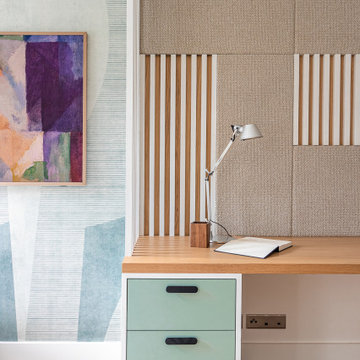
Pour cette rénovation partielle, l’enjeu pour l’équipe d’Ameo Concept fut de rénover et aménager intégralement deux chambres d’enfants respectivement de 18,5 et 25,8m2. Ces deux espaces généreux devaient, selon les demandes des deux garçons concernés, respecter une thématique axée autour du jeu vidéo. Afin de rendre cette dernière discrète et évolutive, les aménagements furent traités entièrement sur mesure afin d’y intégrer des rubans led connectés par domotique permettant de créer des ambiances lumineuses sur demande.
Les grands bureaux intègrent des panneaux tapissés afin d’améliorer les performances acoustiques, tandis que les lits une place et demie (120x200cm) s’encadrent de rangements, chevets et têtes de lits pensés afin d’allier optimisation spatiale et confort. Enfin, de grandes alcôves banquettes permettent d’offrir des volumes de détente où il fait bon bouquiner.
Entre menuiserie et tapisserie, un projet détaillé et sophistiqué réalisé clé en main.
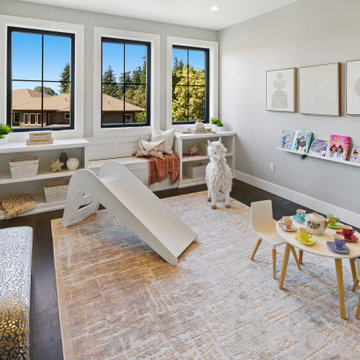
Modern Italian home front-facing balcony featuring three outdoor-living areas, six bedrooms, two garages, and a living driveway.
Идея дизайна: огромная детская в стиле модернизм с спальным местом, серыми стенами, темным паркетным полом и коричневым полом для ребенка от 4 до 10 лет, девочки
Идея дизайна: огромная детская в стиле модернизм с спальным местом, серыми стенами, темным паркетным полом и коричневым полом для ребенка от 4 до 10 лет, девочки

Having two young boys presents its own challenges, and when you have two of their best friends constantly visiting, you end up with four super active action heroes. This family wanted to dedicate a space for the boys to hangout. We took an ordinary basement and converted it into a playground heaven. A basketball hoop, climbing ropes, swinging chairs, rock climbing wall, and climbing bars, provide ample opportunity for the boys to let their energy out, and the built-in window seat is the perfect spot to catch a break. Tall built-in wardrobes and drawers beneath the window seat to provide plenty of storage for all the toys.
You can guess where all the neighborhood kids come to hangout now ☺
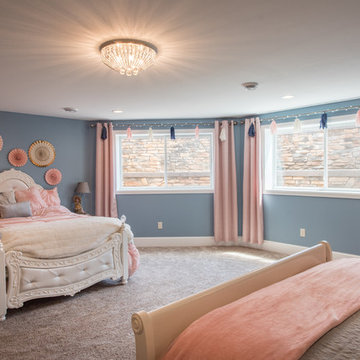
Стильный дизайн: огромная детская в классическом стиле с спальным местом, синими стенами, ковровым покрытием и коричневым полом для подростка, девочки - последний тренд

Having two young boys presents its own challenges, and when you have two of their best friends constantly visiting, you end up with four super active action heroes. This family wanted to dedicate a space for the boys to hangout. We took an ordinary basement and converted it into a playground heaven. A basketball hoop, climbing ropes, swinging chairs, rock climbing wall, and climbing bars, provide ample opportunity for the boys to let their energy out, and the built-in window seat is the perfect spot to catch a break. Tall built-in wardrobes and drawers beneath the window seat to provide plenty of storage for all the toys.
You can guess where all the neighborhood kids come to hangout now ☺
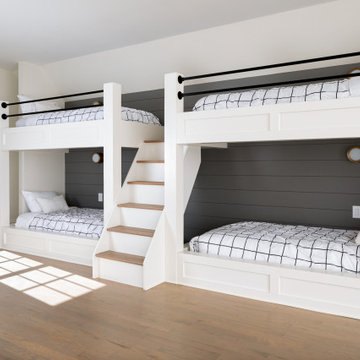
Thanks to the massive 3rd-floor bonus space, we were able to add an additional full bathroom, custom
built-in bunk beds, and a den with a wet bar giving you and your family room to sit back and relax.
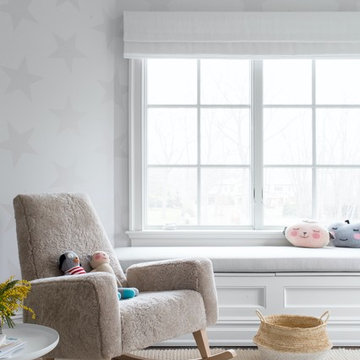
Architecture, Interior Design, Custom Furniture Design, & Art Curation by Chango & Co.
Photography by Raquel Langworthy
See the feature in Domino Magazine
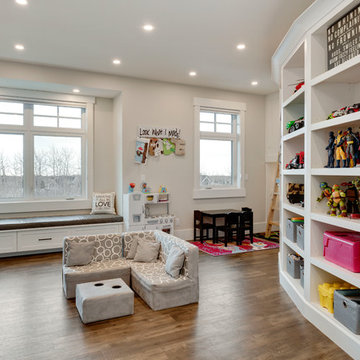
www.zoon.ca
Идея дизайна: огромная нейтральная детская с игровой в стиле неоклассика (современная классика) с серыми стенами, полом из винила и коричневым полом для ребенка от 4 до 10 лет
Идея дизайна: огромная нейтральная детская с игровой в стиле неоклассика (современная классика) с серыми стенами, полом из винила и коричневым полом для ребенка от 4 до 10 лет
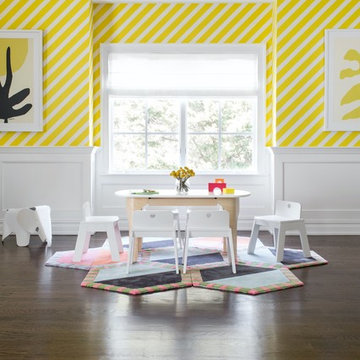
Architecture, Interior Design, Custom Furniture Design, & Art Curation by Chango & Co.
Photography by Raquel Langworthy
See the feature in Domino Magazine
Огромная детская комната с коричневым полом – фото дизайна интерьера
6

