Огромная детская комната с коричневым полом – фото дизайна интерьера
Сортировать:
Бюджет
Сортировать:Популярное за сегодня
81 - 100 из 153 фото
1 из 3
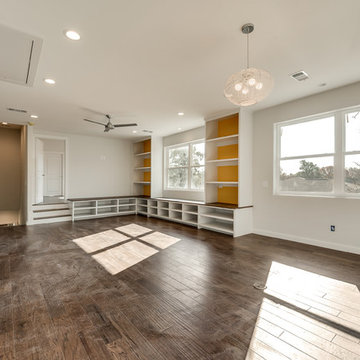
Photo Snappers
На фото: огромная нейтральная детская с игровой в стиле неоклассика (современная классика) с разноцветными стенами, паркетным полом среднего тона и коричневым полом для подростка с
На фото: огромная нейтральная детская с игровой в стиле неоклассика (современная классика) с разноцветными стенами, паркетным полом среднего тона и коричневым полом для подростка с
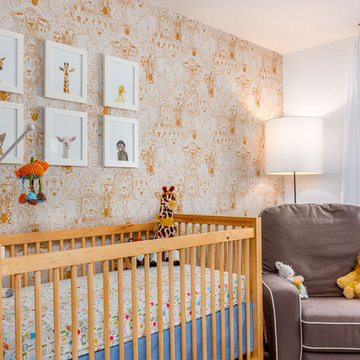
Here is an architecturally built house from the early 1970's which was brought into the new century during this complete home remodel by opening up the main living space with two small additions off the back of the house creating a seamless exterior wall, dropping the floor to one level throughout, exposing the post an beam supports, creating main level on-suite, den/office space, refurbishing the existing powder room, adding a butlers pantry, creating an over sized kitchen with 17' island, refurbishing the existing bedrooms and creating a new master bedroom floor plan with walk in closet, adding an upstairs bonus room off an existing porch, remodeling the existing guest bathroom, and creating an in-law suite out of the existing workshop and garden tool room.
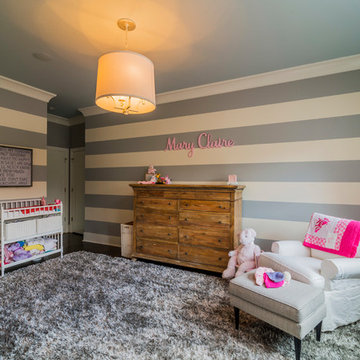
Girls nursery with blue painted ceiling and gray striped wall.
Стильный дизайн: огромная детская в стиле неоклассика (современная классика) с спальным местом, серыми стенами, темным паркетным полом и коричневым полом для ребенка от 1 до 3 лет, девочки - последний тренд
Стильный дизайн: огромная детская в стиле неоклассика (современная классика) с спальным местом, серыми стенами, темным паркетным полом и коричневым полом для ребенка от 1 до 3 лет, девочки - последний тренд
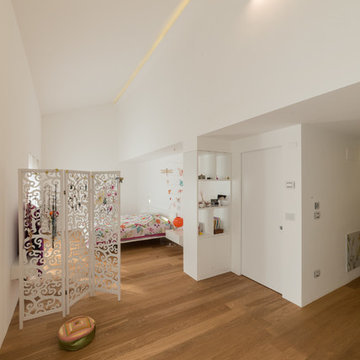
© mario ferrara
На фото: огромная детская в современном стиле с спальным местом, белыми стенами, паркетным полом среднего тона и коричневым полом с
На фото: огромная детская в современном стиле с спальным местом, белыми стенами, паркетным полом среднего тона и коричневым полом с
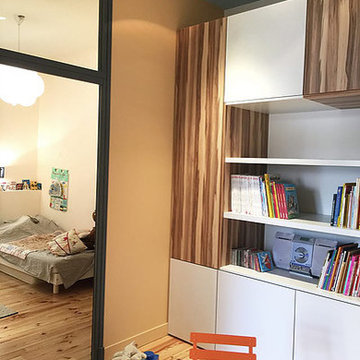
INTOO ARCHITECTURE
Пример оригинального дизайна: огромная нейтральная детская с игровой в современном стиле с светлым паркетным полом, коричневым полом и бежевыми стенами для ребенка от 4 до 10 лет
Пример оригинального дизайна: огромная нейтральная детская с игровой в современном стиле с светлым паркетным полом, коричневым полом и бежевыми стенами для ребенка от 4 до 10 лет
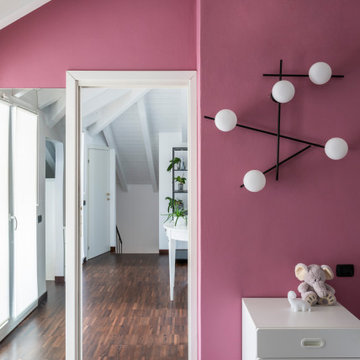
In primo piano lampada modello Mikado di Miloox e colore pareti Real Peony di Sikkens. Fotografia di Giacomo Introzzi
Свежая идея для дизайна: огромная детская в стиле модернизм с спальным местом, розовыми стенами, темным паркетным полом, коричневым полом и балками на потолке для ребенка от 4 до 10 лет, девочки - отличное фото интерьера
Свежая идея для дизайна: огромная детская в стиле модернизм с спальным местом, розовыми стенами, темным паркетным полом, коричневым полом и балками на потолке для ребенка от 4 до 10 лет, девочки - отличное фото интерьера
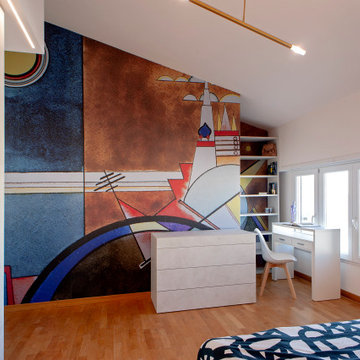
Свежая идея для дизайна: огромная нейтральная детская в стиле фьюжн с спальным местом, разноцветными стенами, светлым паркетным полом, коричневым полом, многоуровневым потолком и обоями на стенах - отличное фото интерьера
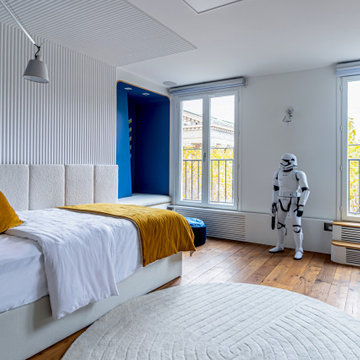
Pour cette rénovation partielle, l’enjeu pour l’équipe d’Ameo Concept fut de rénover et aménager intégralement deux chambres d’enfants respectivement de 18,5 et 25,8m2. Ces deux espaces généreux devaient, selon les demandes des deux garçons concernés, respecter une thématique axée autour du jeu vidéo. Afin de rendre cette dernière discrète et évolutive, les aménagements furent traités entièrement sur mesure afin d’y intégrer des rubans led connectés par domotique permettant de créer des ambiances lumineuses sur demande.
Les grands bureaux intègrent des panneaux tapissés afin d’améliorer les performances acoustiques, tandis que les lits une place et demie (120x200cm) s’encadrent de rangements, chevets et têtes de lits pensés afin d’allier optimisation spatiale et confort. Enfin, de grandes alcôves banquettes permettent d’offrir des volumes de détente où il fait bon bouquiner.
Entre menuiserie et tapisserie, un projet détaillé et sophistiqué réalisé clé en main.
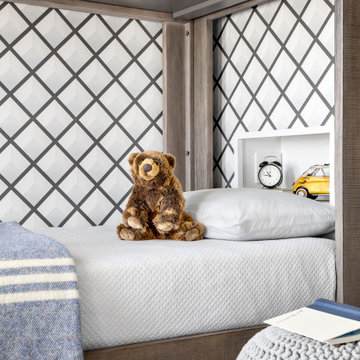
Our clients hired us to completely renovate and furnish their PEI home — and the results were transformative. Inspired by their natural views and love of entertaining, each space in this PEI home is distinctly original yet part of the collective whole.
We used color, patterns, and texture to invite personality into every room: the fish scale tile backsplash mosaic in the kitchen, the custom lighting installation in the dining room, the unique wallpapers in the pantry, powder room and mudroom, and the gorgeous natural stone surfaces in the primary bathroom and family room.
We also hand-designed several features in every room, from custom furnishings to storage benches and shelving to unique honeycomb-shaped bar shelves in the basement lounge.
The result is a home designed for relaxing, gathering, and enjoying the simple life as a couple.
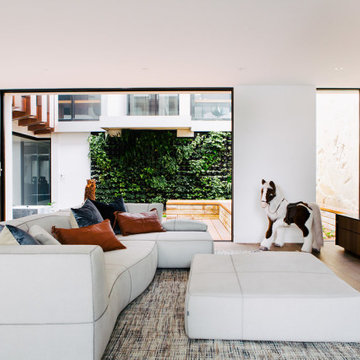
playful lined and muted palette calls for a chic playroom. Clever walk in storage hides the mess while sliding doors can fence off the space.
На фото: огромная нейтральная детская с игровой в современном стиле с белыми стенами, темным паркетным полом и коричневым полом с
На фото: огромная нейтральная детская с игровой в современном стиле с белыми стенами, темным паркетным полом и коричневым полом с
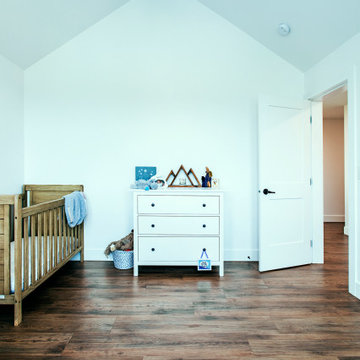
photo by Brice Ferre
Свежая идея для дизайна: огромная комната для малыша в стиле модернизм с паркетным полом среднего тона, коричневым полом и сводчатым потолком - отличное фото интерьера
Свежая идея для дизайна: огромная комната для малыша в стиле модернизм с паркетным полом среднего тона, коричневым полом и сводчатым потолком - отличное фото интерьера
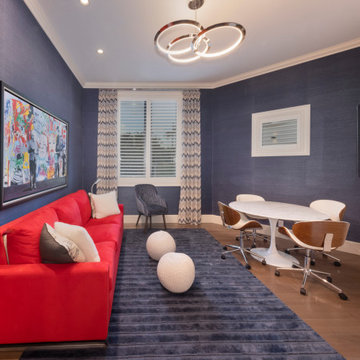
Идея дизайна: огромная нейтральная детская с игровой в стиле неоклассика (современная классика) с синими стенами, коричневым полом и обоями на стенах для ребенка от 4 до 10 лет
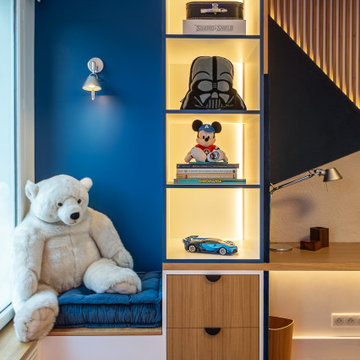
Pour cette rénovation partielle, l’enjeu pour l’équipe d’Ameo Concept fut de rénover et aménager intégralement deux chambres d’enfants respectivement de 18,5 et 25,8m2. Ces deux espaces généreux devaient, selon les demandes des deux garçons concernés, respecter une thématique axée autour du jeu vidéo. Afin de rendre cette dernière discrète et évolutive, les aménagements furent traités entièrement sur mesure afin d’y intégrer des rubans led connectés par domotique permettant de créer des ambiances lumineuses sur demande.
Les grands bureaux intègrent des panneaux tapissés afin d’améliorer les performances acoustiques, tandis que les lits une place et demie (120x200cm) s’encadrent de rangements, chevets et têtes de lits pensés afin d’allier optimisation spatiale et confort. Enfin, de grandes alcôves banquettes permettent d’offrir des volumes de détente où il fait bon bouquiner.
Entre menuiserie et tapisserie, un projet détaillé et sophistiqué réalisé clé en main.
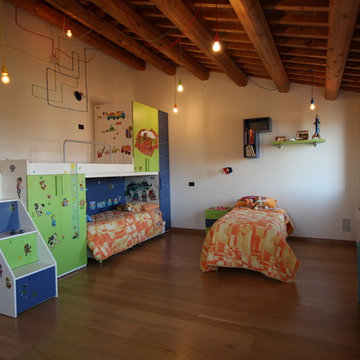
La camera di grandi dimensioni ha permesso la realizzazione di un'illuminazione a sospensione distribuita in più punti ed è stato possibile ricavare uno spazio dedicato ai letti ed uno spazio dedicato ad area gioco con angolo lettura e area studio
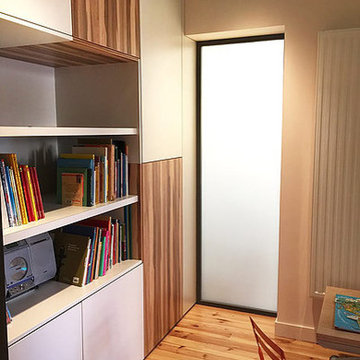
INTOO ARCHITECTURE
Идея дизайна: огромная нейтральная детская с игровой в современном стиле с светлым паркетным полом, коричневым полом и бежевыми стенами для ребенка от 4 до 10 лет
Идея дизайна: огромная нейтральная детская с игровой в современном стиле с светлым паркетным полом, коричневым полом и бежевыми стенами для ребенка от 4 до 10 лет
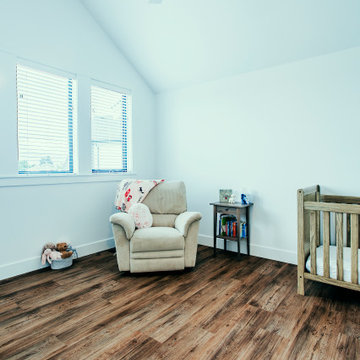
photo by Brice Ferre
Свежая идея для дизайна: огромная комната для малыша в стиле модернизм с паркетным полом среднего тона, коричневым полом и сводчатым потолком - отличное фото интерьера
Свежая идея для дизайна: огромная комната для малыша в стиле модернизм с паркетным полом среднего тона, коричневым полом и сводчатым потолком - отличное фото интерьера
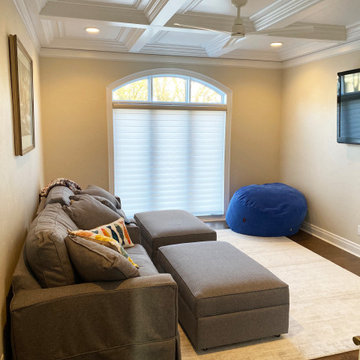
Full Lake Home Renovation
Стильный дизайн: огромная детская в стиле неоклассика (современная классика) с бежевыми стенами, паркетным полом среднего тона, коричневым полом и кессонным потолком - последний тренд
Стильный дизайн: огромная детская в стиле неоклассика (современная классика) с бежевыми стенами, паркетным полом среднего тона, коричневым полом и кессонным потолком - последний тренд
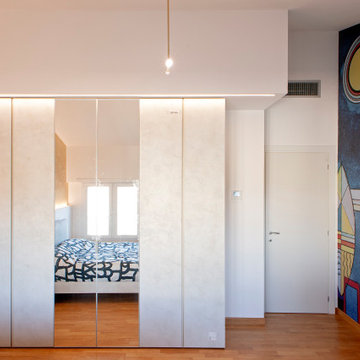
Источник вдохновения для домашнего уюта: огромная нейтральная детская в стиле фьюжн с спальным местом, разноцветными стенами, светлым паркетным полом, коричневым полом, многоуровневым потолком и обоями на стенах
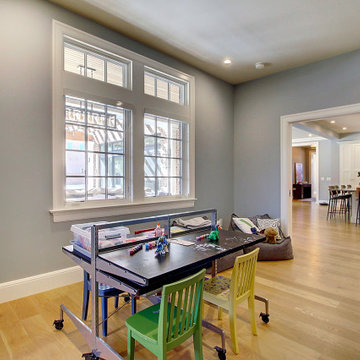
Идея дизайна: огромная нейтральная детская с игровой в стиле неоклассика (современная классика) с синими стенами, светлым паркетным полом и коричневым полом для ребенка от 4 до 10 лет
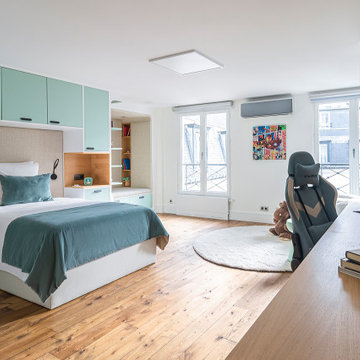
Pour cette rénovation partielle, l’enjeu pour l’équipe d’Ameo Concept fut de rénover et aménager intégralement deux chambres d’enfants respectivement de 18,5 et 25,8m2. Ces deux espaces généreux devaient, selon les demandes des deux garçons concernés, respecter une thématique axée autour du jeu vidéo. Afin de rendre cette dernière discrète et évolutive, les aménagements furent traités entièrement sur mesure afin d’y intégrer des rubans led connectés par domotique permettant de créer des ambiances lumineuses sur demande.
Les grands bureaux intègrent des panneaux tapissés afin d’améliorer les performances acoustiques, tandis que les lits une place et demie (120x200cm) s’encadrent de rangements, chevets et têtes de lits pensés afin d’allier optimisation spatiale et confort. Enfin, de grandes alcôves banquettes permettent d’offrir des volumes de détente où il fait bon bouquiner.
Entre menuiserie et tapisserie, un projet détaillé et sophistiqué réalisé clé en main.
Огромная детская комната с коричневым полом – фото дизайна интерьера
5

