Огромная детская – фото дизайна интерьера
Сортировать:
Бюджет
Сортировать:Популярное за сегодня
81 - 100 из 798 фото
1 из 2
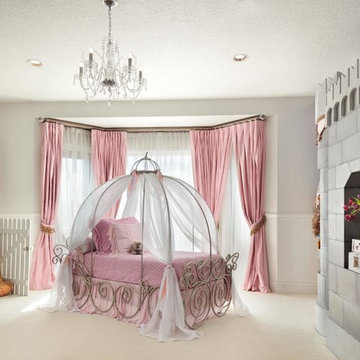
Photo Credit - Lori Hamilton
На фото: огромная детская в стиле фьюжн с спальным местом, серыми стенами и ковровым покрытием для ребенка от 4 до 10 лет, девочки
На фото: огромная детская в стиле фьюжн с спальным местом, серыми стенами и ковровым покрытием для ребенка от 4 до 10 лет, девочки
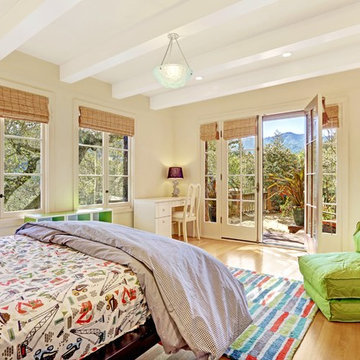
A seamless combination of traditional with contemporary design elements. This elegant, approx. 1.7 acre view estate is located on Ross's premier address. Every detail has been carefully and lovingly created with design and renovations completed in the past 12 months by the same designer that created the property for Google's founder. With 7 bedrooms and 8.5 baths, this 7200 sq. ft. estate home is comprised of a main residence, large guesthouse, studio with full bath, sauna with full bath, media room, wine cellar, professional gym, 2 saltwater system swimming pools and 3 car garage. With its stately stance, 41 Upper Road appeals to those seeking to make a statement of elegance and good taste and is a true wonderland for adults and kids alike. 71 Ft. lap pool directly across from breakfast room and family pool with diving board. Chef's dream kitchen with top-of-the-line appliances, over-sized center island, custom iron chandelier and fireplace open to kitchen and dining room.
Formal Dining Room Open kitchen with adjoining family room, both opening to outside and lap pool. Breathtaking large living room with beautiful Mt. Tam views.
Master Suite with fireplace and private terrace reminiscent of Montana resort living. Nursery adjoining master bath. 4 additional bedrooms on the lower level, each with own bath. Media room, laundry room and wine cellar as well as kids study area. Extensive lawn area for kids of all ages. Organic vegetable garden overlooking entire property.
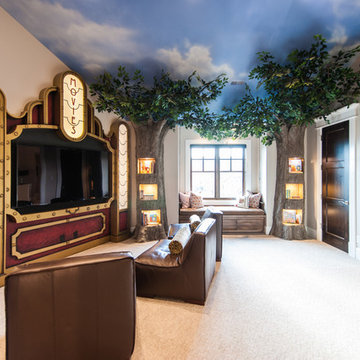
На фото: огромная нейтральная детская с игровой в классическом стиле с бежевыми стенами и ковровым покрытием для ребенка от 4 до 10 лет с
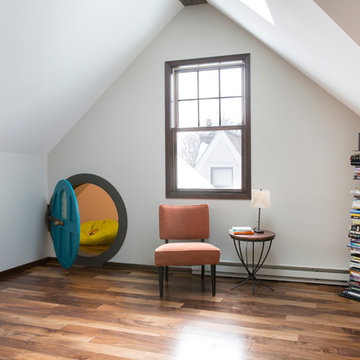
We took this unfinished attic and turned it into a master suite full of whimsical touches. There is a round Hobbit Hole door that leads to a carpeted play room for the kids, a rope swing and 2 secret bookcases that are opened when you pull the secret Harry Potter books.
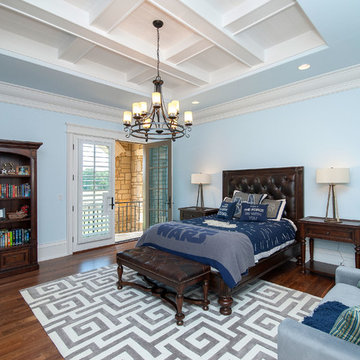
The childrens rooms in this house were furnished with classic pieces. Fun bedding and accents speak to the children's current likes, but can be easily changed as they grow up.

Design, Fabrication, Install & Photography By MacLaren Kitchen and Bath
Designer: Mary Skurecki
Wet Bar: Mouser/Centra Cabinetry with full overlay, Reno door/drawer style with Carbide paint. Caesarstone Pebble Quartz Countertops with eased edge detail (By MacLaren).
TV Area: Mouser/Centra Cabinetry with full overlay, Orleans door style with Carbide paint. Shelving, drawers, and wood top to match the cabinetry with custom crown and base moulding.
Guest Room/Bath: Mouser/Centra Cabinetry with flush inset, Reno Style doors with Maple wood in Bedrock Stain. Custom vanity base in Full Overlay, Reno Style Drawer in Matching Maple with Bedrock Stain. Vanity Countertop is Everest Quartzite.
Bench Area: Mouser/Centra Cabinetry with flush inset, Reno Style doors/drawers with Carbide paint. Custom wood top to match base moulding and benches.
Toy Storage Area: Mouser/Centra Cabinetry with full overlay, Reno door style with Carbide paint. Open drawer storage with roll-out trays and custom floating shelves and base moulding.
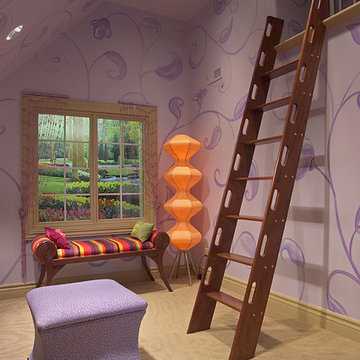
Home built by Arjay Builders Inc.
На фото: огромная детская с игровой в классическом стиле с фиолетовыми стенами и ковровым покрытием для ребенка от 4 до 10 лет, девочки с
На фото: огромная детская с игровой в классическом стиле с фиолетовыми стенами и ковровым покрытием для ребенка от 4 до 10 лет, девочки с
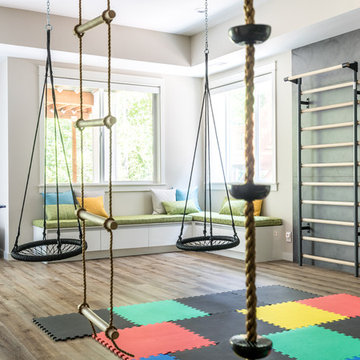
Having two young boys presents its own challenges, and when you have two of their best friends constantly visiting, you end up with four super active action heroes. This family wanted to dedicate a space for the boys to hangout. We took an ordinary basement and converted it into a playground heaven. A basketball hoop, climbing ropes, swinging chairs, rock climbing wall, and climbing bars, provide ample opportunity for the boys to let their energy out, and the built-in window seat is the perfect spot to catch a break. Tall built-in wardrobes and drawers beneath the window seat to provide plenty of storage for all the toys.
You can guess where all the neighborhood kids come to hangout now ☺
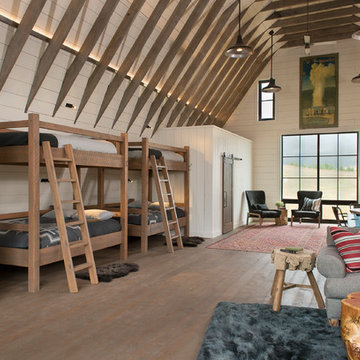
LongViews Studio
На фото: огромная нейтральная детская в стиле кантри с белыми стенами, спальным местом и темным паркетным полом для подростка, двоих детей
На фото: огромная нейтральная детская в стиле кантри с белыми стенами, спальным местом и темным паркетным полом для подростка, двоих детей
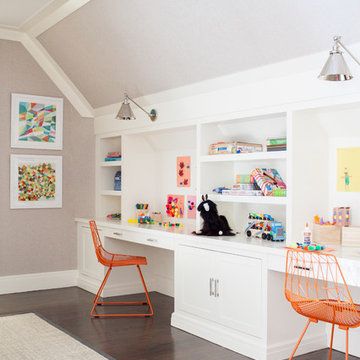
Interior Design, Custom Furniture Design, & Art Curation by Chango & Co.
Photography by Raquel Langworthy
See the project in Architectural Digest
На фото: огромная нейтральная детская в стиле неоклассика (современная классика) с рабочим местом, темным паркетным полом и серыми стенами для ребенка от 4 до 10 лет с
На фото: огромная нейтральная детская в стиле неоклассика (современная классика) с рабочим местом, темным паркетным полом и серыми стенами для ребенка от 4 до 10 лет с
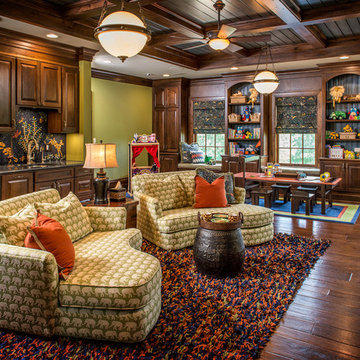
Rick Lee Photo
Mercury Mosaics
Пример оригинального дизайна: огромная нейтральная детская с игровой в классическом стиле с зелеными стенами и темным паркетным полом
Пример оригинального дизайна: огромная нейтральная детская с игровой в классическом стиле с зелеными стенами и темным паркетным полом
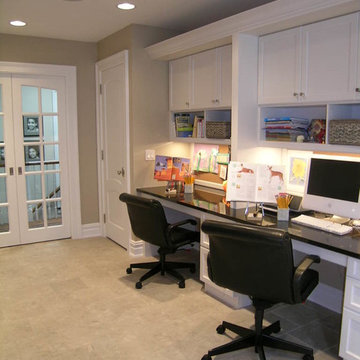
Wilmette Architect
John Toniolo Architect
Jeff Harting
North Shore Architect
Custom Home Remodel
This lake front renovation project required us to gut the entire interior of this home and re-organized all the interior space and updated the plans to today's lifestyles.
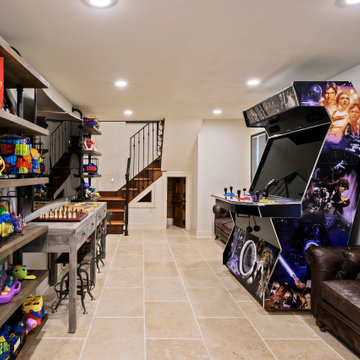
A game room for kids of all ages.
Пример оригинального дизайна: огромная нейтральная детская с игровой в средиземноморском стиле с белыми стенами и белым полом
Пример оригинального дизайна: огромная нейтральная детская с игровой в средиземноморском стиле с белыми стенами и белым полом
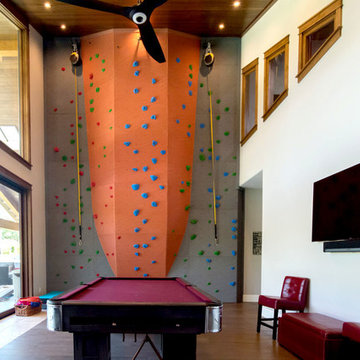
Larry Redman
Источник вдохновения для домашнего уюта: огромная нейтральная детская с игровой в стиле кантри с серыми стенами, паркетным полом среднего тона и серым полом для ребенка от 4 до 10 лет
Источник вдохновения для домашнего уюта: огромная нейтральная детская с игровой в стиле кантри с серыми стенами, паркетным полом среднего тона и серым полом для ребенка от 4 до 10 лет
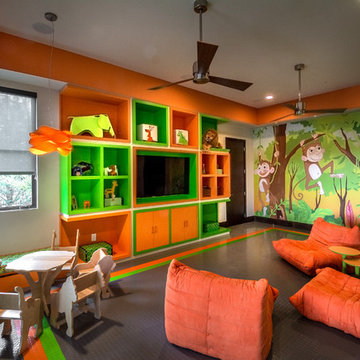
We designed this fun and contemporary kids playroom with bright colors to spark creativity. The rubber floors, low profile chairs, fun mural, and chalkboard wall make this the perfect space to let your kids be kids.
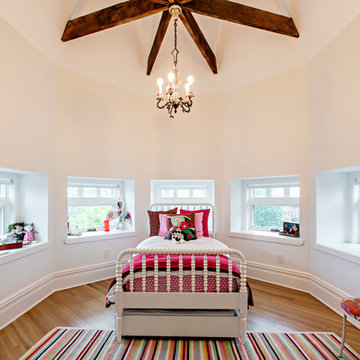
Dorothy Hong, Photographer
Свежая идея для дизайна: огромная детская в стиле неоклассика (современная классика) с спальным местом, светлым паркетным полом и бежевыми стенами для подростка, девочки - отличное фото интерьера
Свежая идея для дизайна: огромная детская в стиле неоклассика (современная классика) с спальным местом, светлым паркетным полом и бежевыми стенами для подростка, девочки - отличное фото интерьера
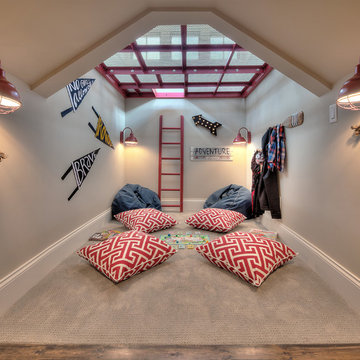
James Maidhof Photography
Стильный дизайн: огромная детская с игровой с бежевыми стенами и ковровым покрытием - последний тренд
Стильный дизайн: огромная детская с игровой с бежевыми стенами и ковровым покрытием - последний тренд
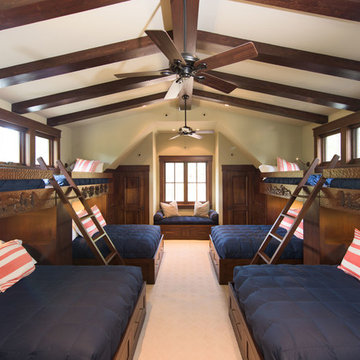
Built-in drawers under the queen beds and shelves at the head of the beds give extra space for guests to keep their things. Closets and tall built-ins afford additional storage space. Hand-carved details at each bunk give the space a personal touch. Photos: Jon M Photography
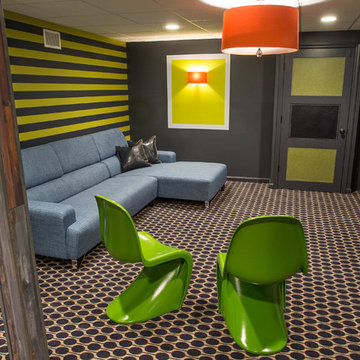
My client wanted bold colors and a room that fueled her children’s creativity. We transformed the old storage space underneath the staircase into a playhouse by simply adding a door and tiny windows. On one side of the staircase I added a blackboard and on the other side the wall was covered in a laminate wood flooring to add texture completing the look of the playhouse. A custom designed writing desk with seating to accommodate both children for their art and homework assignments. The entire area is designed for playing, imagining and creating.
Javier Fernandez Transitional Designs, Interior Designer
Greg Pallante Photographer
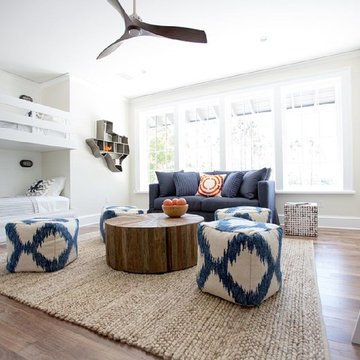
На фото: огромная нейтральная детская в морском стиле с серыми стенами и паркетным полом среднего тона для ребенка от 4 до 10 лет
Огромная детская – фото дизайна интерьера
5