Огромная детская – фото дизайна интерьера
Сортировать:
Бюджет
Сортировать:Популярное за сегодня
61 - 80 из 798 фото
1 из 2
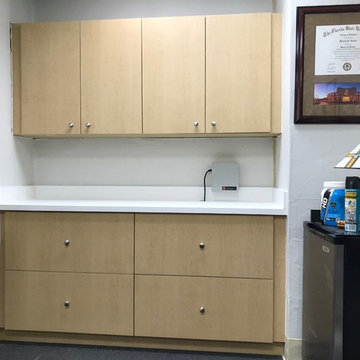
All new, custom built, mica cabinetry, cubby holes, and countertops throughout daycare center. Complete makeover in all 10 rooms!
Свежая идея для дизайна: огромная детская в классическом стиле с рабочим местом - отличное фото интерьера
Свежая идея для дизайна: огромная детская в классическом стиле с рабочим местом - отличное фото интерьера
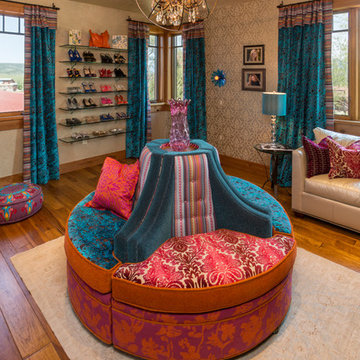
Tim Murphy Photography
Идея дизайна: огромная детская в классическом стиле с разноцветными стенами и паркетным полом среднего тона для подростка, девочки
Идея дизайна: огромная детская в классическом стиле с разноцветными стенами и паркетным полом среднего тона для подростка, девочки
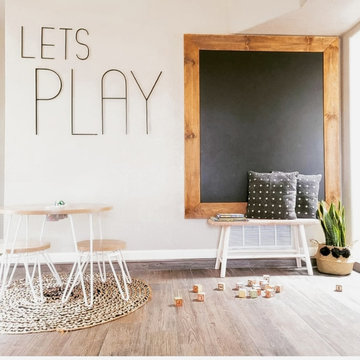
Источник вдохновения для домашнего уюта: огромная детская с игровой в стиле модернизм с паркетным полом среднего тона и коричневым полом
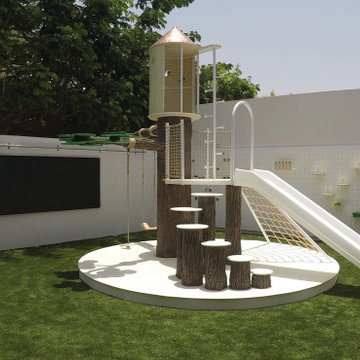
You can find a whole lot of fun ready for the kids in this fun contemporary play-yard. Theme: The overall theme of the play-yard is a blend of creative and active outdoor play that blends with the contemporary styling of this beautiful home. Focus: The overall focus for the design of this amazing play-yard was to provide this family with an outdoor space that would foster an active and creative playtime for their children of various ages. The visual focus of this space is the 15-foot tree placed in the middle of the turf yard. This fantastic structure beacons the children to climb the mini stumps and enjoy the slide or swing happily from the branches all the while creating a touch of whimsical nature. Surrounding the tree the play-yard offers an array of activities for these lucky children from the chalkboard walls to create amazing pictures to the custom ball wall to practice their skills, the custom myWall system provides endless options for the kids and parents to keep the space exciting and new. Rock holds easily clip into the wall offering ever changing climbing routes, custom water toys and games can also be adapted to the wall to fit the fun of the day. Storage: The myWall system offers various storage options including shelving, closed cases or hanging baskets all of which can be moved to alternate locations on the wall as the homeowners want to customize the play-yard. Growth: The myWall system is built to grow with the users whether it is with changing taste, updating design or growing children, all the accessories can be moved or replaced while leaving the main frame in place. The materials used throughout the space were chosen for their durability and ability to withstand the harsh conditions for many years. The tree also includes 3 levels of swings offering children of varied ages the chance to swing from the branches. Safety: Safety is of critical concern with any play-yard and a space in the harsh hot summers presented specific concerns which were addressed with light colored materials to reflect the sun and reduce heat buildup and stainless steel hardware was used to avoid rusting. The myWall accessories all use a locking mechanism which allows for easy adjustments but also securely locks the pieces into place once set. The flooring in the treehouse was also textured to eliminate skidding.
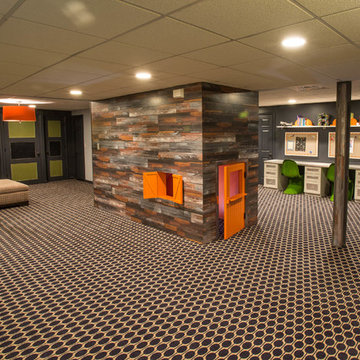
My client wanted bold colors and a room that fueled her children’s creativity. We transformed the old storage space underneath the staircase into a playhouse by simply adding a door and tiny windows. On one side of the staircase I added a blackboard and on the other side the wall was covered in a laminate wood flooring to add texture completing the look of the playhouse. A custom designed writing desk with seating to accommodate both children for their art and homework assignments. The entire area is designed for playing, imagining and creating.
Javier Fernandez Transitional Designs, Interior Designer
Greg Pallante Photographer
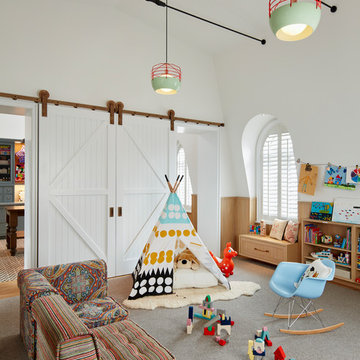
This playroom was designed in such a way to accommodate changing needs as the children grow. Special details include: barn doors on brass hardware, steel tie-bar ceiling, rift white oak tongue and groove wainscot paneling and bookcase.
Architecture, Design & Construction by BGD&C
Interior Design by Kaldec Architecture + Design
Exterior Photography: Tony Soluri
Interior Photography: Nathan Kirkman

На фото: огромная детская в стиле фьюжн с спальным местом, разноцветными стенами, паркетным полом среднего тона, коричневым полом и обоями на стенах для девочки

Joe Coulson photos, renew properties construction
Идея дизайна: огромная нейтральная детская в стиле кантри с спальным местом, ковровым покрытием и синими стенами для ребенка от 4 до 10 лет
Идея дизайна: огромная нейтральная детская в стиле кантри с спальным местом, ковровым покрытием и синими стенами для ребенка от 4 до 10 лет
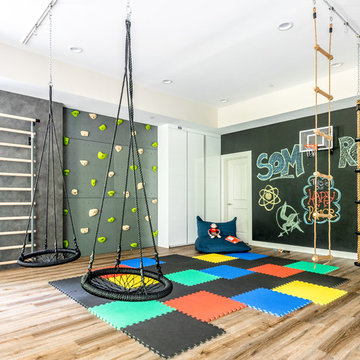
Having two young boys presents its own challenges, and when you have two of their best friends constantly visiting, you end up with four super active action heroes. This family wanted to dedicate a space for the boys to hangout. We took an ordinary basement and converted it into a playground heaven. A basketball hoop, climbing ropes, swinging chairs, rock climbing wall, and climbing bars, provide ample opportunity for the boys to let their energy out, and the built-in window seat is the perfect spot to catch a break. Tall built-in wardrobes and drawers beneath the window seat to provide plenty of storage for all the toys.
You can guess where all the neighborhood kids come to hangout now ☺
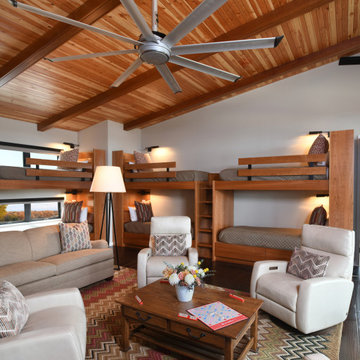
Our client’s desire was to have a country retreat that would be large enough to accommodate their sizable family and groups of friends. This bunk room doubles as a bedroom and game room. Each bunk has its own swinging wall lamp, charging station, and hidden storage in the sloped headboard. Each of the lower bunks have storage underneath. The sofa converts to a queen sleeper. A total of 14 people can be accommodated in this one room.
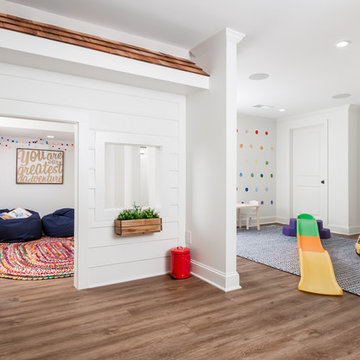
Our clients wanted a space to gather with friends and family for the children to play. There were 13 support posts that we had to work around. The awkward placement of the posts made the design a challenge. We created a floor plan to incorporate the 13 posts into special features including a built in wine fridge, custom shelving, and a playhouse. Now, some of the most challenging issues add character and a custom feel to the space. In addition to the large gathering areas, we finished out a charming powder room with a blue vanity, round mirror and brass fixtures.
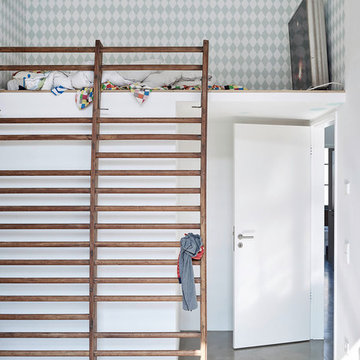
über die Sprossenwand ins Bett
__ Foto: MIchael Moser
Источник вдохновения для домашнего уюта: огромная детская в стиле лофт с спальным местом
Источник вдохновения для домашнего уюта: огромная детская в стиле лофт с спальным местом

Идея дизайна: огромная нейтральная детская в современном стиле с спальным местом, белыми стенами, светлым паркетным полом, коричневым полом, сводчатым потолком и стенами из вагонки

Photo Credit - Lori Hamilton
Свежая идея для дизайна: огромная детская в стиле фьюжн с спальным местом, бежевыми стенами и ковровым покрытием для ребенка от 4 до 10 лет, мальчика - отличное фото интерьера
Свежая идея для дизайна: огромная детская в стиле фьюжн с спальным местом, бежевыми стенами и ковровым покрытием для ребенка от 4 до 10 лет, мальчика - отличное фото интерьера
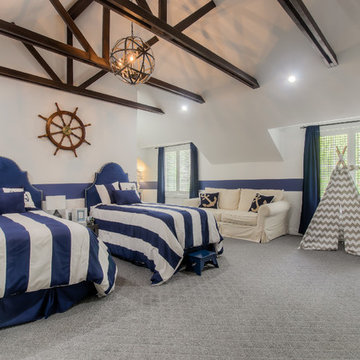
Jack Brennan
Идея дизайна: огромная детская в морском стиле с спальным местом, синими стенами, ковровым покрытием и серым полом для ребенка от 4 до 10 лет, мальчика, двоих детей
Идея дизайна: огромная детская в морском стиле с спальным местом, синими стенами, ковровым покрытием и серым полом для ребенка от 4 до 10 лет, мальчика, двоих детей
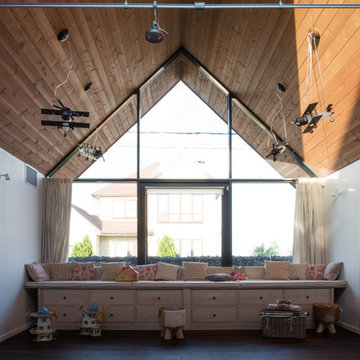
Свежая идея для дизайна: огромная нейтральная детская с игровой в современном стиле с белыми стенами, полом из ламината и коричневым полом для ребенка от 4 до 10 лет - отличное фото интерьера
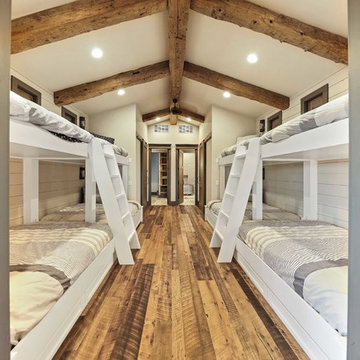
?: Lauren Keller | Luxury Real Estate Services, LLC
Reclaimed Wood Flooring - Sovereign Plank Wood Flooring - https://www.woodco.com/products/sovereign-plank/
Reclaimed Hand Hewn Beams - https://www.woodco.com/products/reclaimed-hand-hewn-beams/
Reclaimed Oak Patina Faced Floors, Skip Planed, Original Saw Marks. Wide Plank Reclaimed Oak Floors, Random Width Reclaimed Flooring.
Reclaimed Beams in Ceiling - Hand Hewn Reclaimed Beams.
Barnwood Paneling & Ceiling - Wheaton Wallboard
Reclaimed Beam Mantel

Chicago home remodel with childrens playroom. The original lower level had all the amenities an adult family would want but lacked a space for young children. A large playroom was created below the sun room and outdoor terrace. The lower level provides ample play space for both the kids and adults.
All cabinetry was crafted in-house at our cabinet shop.
Need help with your home transformation? Call Benvenuti and Stein design build for full service solutions. 847.866.6868.
Norman Sizemore-photographer
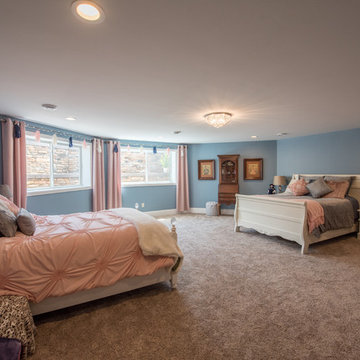
Свежая идея для дизайна: огромная детская в классическом стиле с спальным местом, синими стенами, ковровым покрытием и коричневым полом для подростка, девочки - отличное фото интерьера
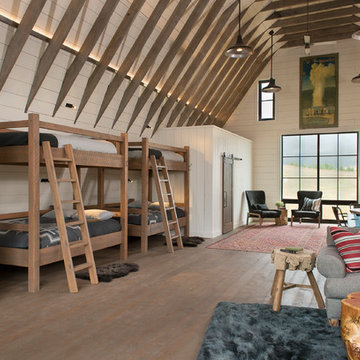
LongViews Studio
На фото: огромная нейтральная детская в стиле кантри с белыми стенами, спальным местом и темным паркетным полом для подростка, двоих детей
На фото: огромная нейтральная детская в стиле кантри с белыми стенами, спальным местом и темным паркетным полом для подростка, двоих детей
Огромная детская – фото дизайна интерьера
4