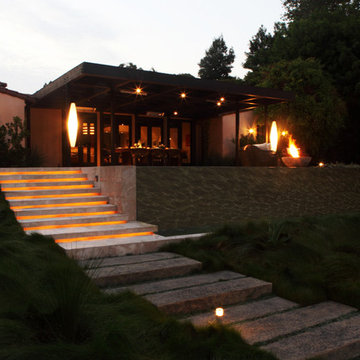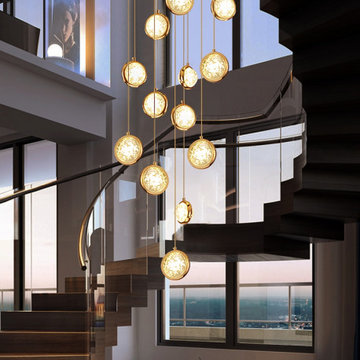Огромная черная лестница – фото дизайна интерьера
Сортировать:
Бюджет
Сортировать:Популярное за сегодня
81 - 100 из 412 фото
1 из 3
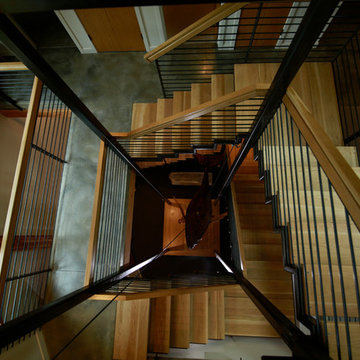
Идея дизайна: огромная п-образная лестница в современном стиле с деревянными ступенями без подступенок
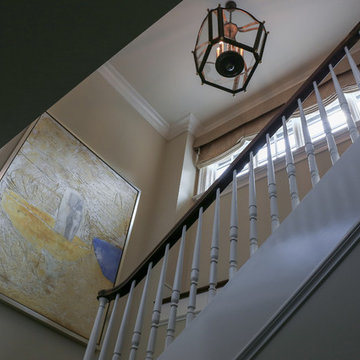
The view from under the staircase is more important than the top as we naturally look up as we ascend.
Designed by Melodie Durham of Durham Designs & Consulting, LLC. Photo by Livengood Photographs [www.livengoodphotographs.com/design].
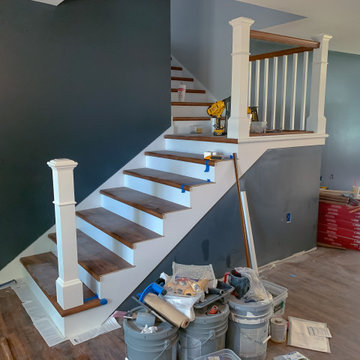
Идея дизайна: огромная угловая деревянная лестница в стиле кантри с крашенными деревянными ступенями и деревянными перилами
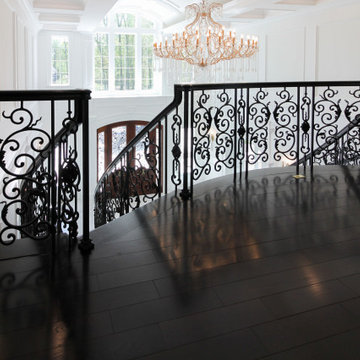
Architectural elements and furnishings in this palatial foyer are the perfect setting for these impressive double-curved staircases. Black painted oak treads and railing complement beautifully the wrought-iron custom balustrade and hardwood flooring, blending harmoniously in the home classical interior. CSC 1976-2022 © Century Stair Company ® All rights reserved.
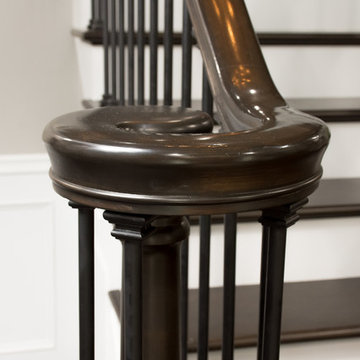
A traditional style home brought into the new century with modern touches. the space between the kitchen/dining room and living room were opened up to create a great room for a family to spend time together rather it be to set up for a party or the kids working on homework while dinner is being made. All 3.5 bathrooms were updated with a new floorplan in the master with a freestanding up and creating a large walk-in shower.
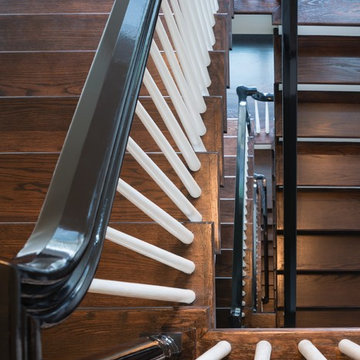
John Cole
На фото: огромная п-образная лестница в классическом стиле с деревянными ступенями и крашенными деревянными подступенками
На фото: огромная п-образная лестница в классическом стиле с деревянными ступенями и крашенными деревянными подступенками
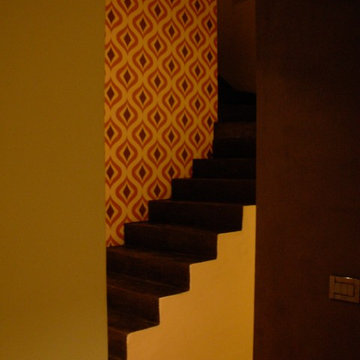
ph.gianluca maver
Стильный дизайн: огромная п-образная бетонная лестница в современном стиле с бетонными ступенями - последний тренд
Стильный дизайн: огромная п-образная бетонная лестница в современном стиле с бетонными ступенями - последний тренд
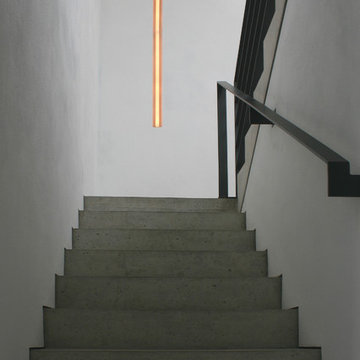
Идея дизайна: огромная угловая бетонная лестница в современном стиле с бетонными ступенями и металлическими перилами
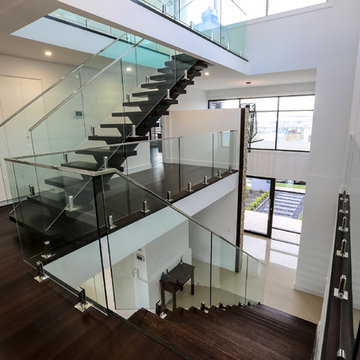
Пример оригинального дизайна: огромная п-образная лестница в современном стиле с деревянными ступенями и стеклянными перилами без подступенок
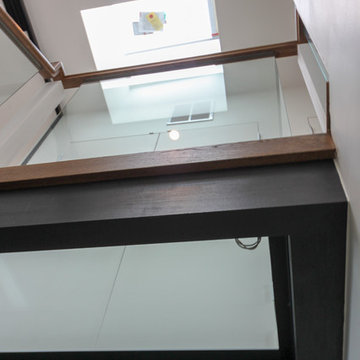
These stairs span over three floors and each level is cantilevered on two central spine beams; lack of risers and see-thru glass landings allow for plenty of natural light to travel throughout the open stairwell and into the adjacent open areas; 3 1/2" white oak treads and stringers were manufactured by our craftsmen under strict quality control standards, and were delivered and installed by our experienced technicians. CSC 1976-2020 © Century Stair Company LLC ® All Rights Reserved.
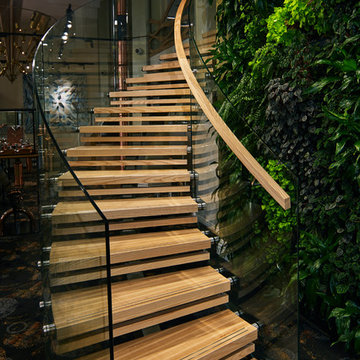
These incredible stairs feature a gold curved steel stringer, American Ash treads and a curved glass balustrade. A stairway masterpiece!
На фото: огромная изогнутая деревянная лестница в современном стиле с деревянными ступенями и стеклянными перилами
На фото: огромная изогнутая деревянная лестница в современном стиле с деревянными ступенями и стеклянными перилами
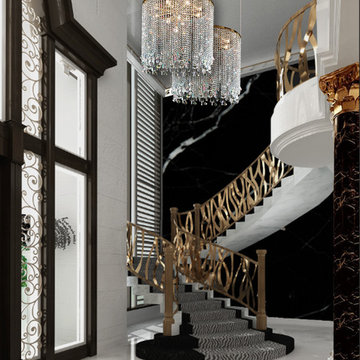
Chic Staircase
Gabrielle del Cid Luxury Interiors
Пример оригинального дизайна: огромная п-образная металлическая лестница в стиле фьюжн с металлическими ступенями
Пример оригинального дизайна: огромная п-образная металлическая лестница в стиле фьюжн с металлическими ступенями
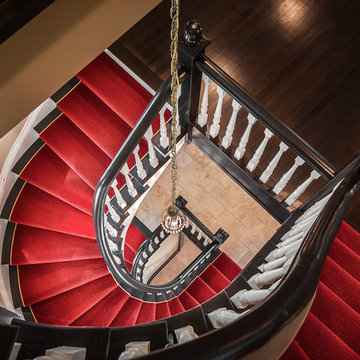
Photo Credits: Edgar Visuals
На фото: огромная изогнутая лестница в классическом стиле с ступенями с ковровым покрытием, ковровыми подступенками и деревянными перилами
На фото: огромная изогнутая лестница в классическом стиле с ступенями с ковровым покрытием, ковровыми подступенками и деревянными перилами
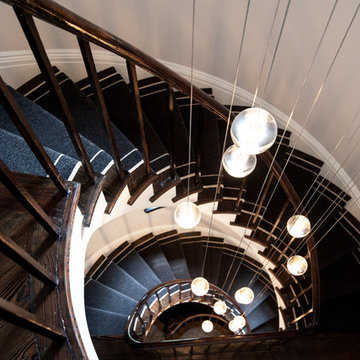
www.marcimilesphotography.com
Пример оригинального дизайна: огромная изогнутая деревянная лестница в классическом стиле с ступенями с ковровым покрытием
Пример оригинального дизайна: огромная изогнутая деревянная лестница в классическом стиле с ступенями с ковровым покрытием
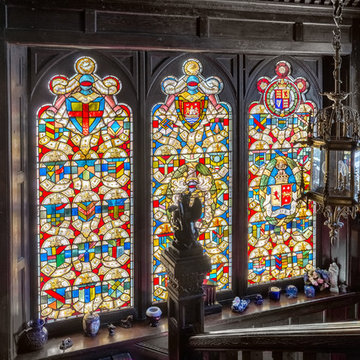
Stunning panelled staircase and stained-glass windows in a fully renovated Lodge House in the Strawberry Hill Gothic Style. c1883 Warfleet Creek, Dartmouth, South Devon. Colin Cadle Photography, Photo Styling by Jan Cadle
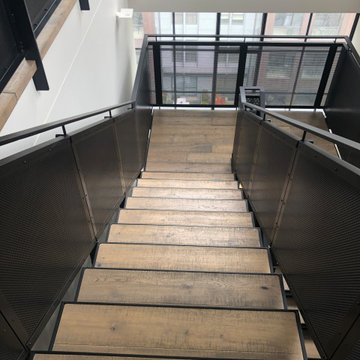
Most people who have lived in Auckland for a long time remember The Heritage Grand Tearoom, a beautiful large room with an incredible high-stud art-deco ceiling. So we were beyond honoured to be a part of this, as projects of these types don’t come around very often.
Because The Heritage Grand Tea Room is a Heritage site, nothing could be fixed into the existing structure. Therefore, everything had to be self-supporting, which is why everything was made out of steel. And that’s where the first challenge began.
The first step was getting the steel into the space. And due to the lack of access through the hotel, it had to come up through a window that was 1500x1500 with a 200 tonne mobile crane. We had to custom fabricate a 9m long cage to accommodate the steel with rollers on the bottom of it that was engineered and certified. Once it was time to start building, we had to lay out the footprints of the foundations to set out the base layer of the mezzanine. This was an important part of the process as every aspect of the build relies on this stage being perfect. Due to the restrictions of the Heritage building and load ratings on the floor, there was a lot of steel required. A large part of the challenge was to have the structural fabrication up to an architectural quality painted to a Matte Black finish.
The last big challenge was bringing both the main and spiral staircase into the space, as well as the stanchions, as they are very large structures. We brought individual pieces up in the elevator and welded on site in order to bring the design to life.
Although this was a tricky project, it was an absolute pleasure working with the owners of this incredible Heritage site and we are very proud of the final product.
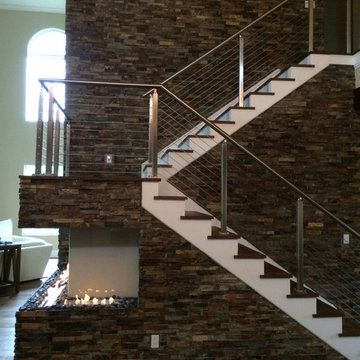
Bio Ethanol burners create a total of 8 feet of linear flames.
Painted tempered glass and stacked stone complete the look.
На фото: огромная лестница в стиле модернизм
На фото: огромная лестница в стиле модернизм
Огромная черная лестница – фото дизайна интерьера
5
