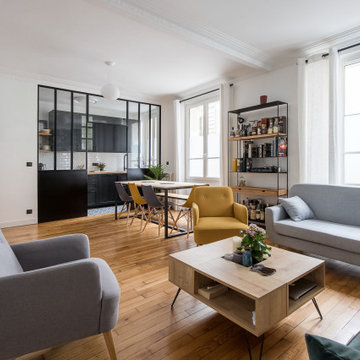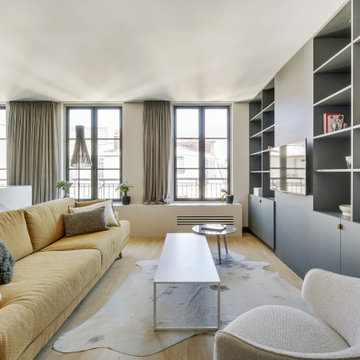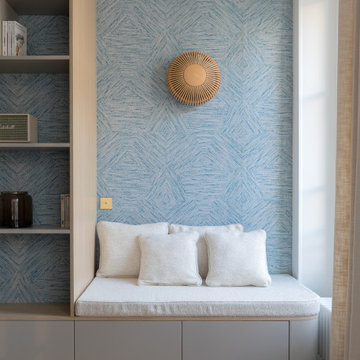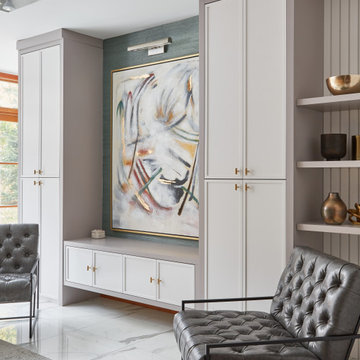Обои для гостиной – фото и идеи
Сортировать:
Бюджет
Сортировать:Популярное за сегодня
21 - 40 из 13 315 фото
1 из 2

Photo: Jessie Preza Photography
Идея дизайна: изолированная гостиная комната среднего размера в стиле неоклассика (современная классика) с разноцветными стенами, полом из керамической плитки, черным полом, обоями на стенах и музыкальной комнатой без камина, телевизора
Идея дизайна: изолированная гостиная комната среднего размера в стиле неоклассика (современная классика) с разноцветными стенами, полом из керамической плитки, черным полом, обоями на стенах и музыкальной комнатой без камина, телевизора

Decor and accessories selection and assistance with furniture layout.
Свежая идея для дизайна: открытая гостиная комната среднего размера в современном стиле с бежевыми стенами, полом из керамогранита, телевизором на стене, бежевым полом, многоуровневым потолком и обоями на стенах без камина - отличное фото интерьера
Свежая идея для дизайна: открытая гостиная комната среднего размера в современном стиле с бежевыми стенами, полом из керамогранита, телевизором на стене, бежевым полом, многоуровневым потолком и обоями на стенах без камина - отличное фото интерьера

Beautiful open plan living space, ideal for family, entertaining and just lazing about. The colors evoke a sense of calm and the open space is warm and inviting.

Идея дизайна: большая гостиная комната в современном стиле с белыми стенами, светлым паркетным полом, бежевым полом и обоями на стенах без камина, телевизора

Le projet :
D’anciennes chambres de services sous les toits réunies en appartement locatif vont connaître une troisième vie avec une ultime transformation en pied-à-terre parisien haut de gamme.
Notre solution :
Nous avons commencé par ouvrir l’ancienne cloison entre le salon et la cuisine afin de bénéficier d’une belle pièce à vivre donnant sur les toits avec ses 3 fenêtres. Un îlot central en marbre blanc intègre une table de cuisson avec hotte intégrée. Nous le prolongeons par une table en noyer massif accueillant 6 personnes. L’équipe imagine une cuisine tout en linéaire noire mat avec poignées et robinetterie laiton. Le noir sera le fil conducteur du projet par petites touches, sur les boiseries notamment.
Sur le mur faisant face à la cuisine, nous agençons une bibliothèque sur mesure peinte en bleu grisé avec TV murale et un joli décor en papier-peint en fond de mur.
Les anciens radiateurs sont habillés de cache radiateurs menuisés qui servent d’assises supplémentaires au salon, en complément d’un grand canapé convertible très confortable, jaune moutarde.
Nous intégrons la climatisation à ce projet et la dissimulons dans les faux plafonds.
Une porte vitrée en métal noir vient isoler l’espace nuit de l’espace à vivre et ferme le long couloir desservant les deux chambres. Ce couloir est entièrement décoré avec un papier graphique bleu grisé, posé au dessus d’une moulure noire qui démarre depuis l’entrée, traverse le salon et se poursuit jusqu’à la salle de bains.
Nous repensons intégralement la chambre parentale afin de l’agrandir. Comment ? En supprimant l’ancienne salle de bains qui empiétait sur la moitié de la pièce. Ainsi, la chambre bénéficie d’un grand espace avec dressing ainsi que d’un espace bureau et d’un lit king size, comme à l’hôtel. Un superbe papier-peint texturé et abstrait habille le mur en tête de lit avec des luminaires design. Des rideaux occultants sur mesure permettent d’obscurcir la pièce, car les fenêtres sous toits ne bénéficient pas de volets.
Nous avons également agrandie la deuxième chambrée supprimant un ancien placard accessible depuis le couloir. Nous le remplaçons par un ensemble menuisé sur mesure qui permet d’intégrer dressing, rangements fermés et un espace bureau en niche ouverte. Toute la chambre est peinte dans un joli bleu profond.
La salle de bains d’origine étant supprimée, le nouveau projet intègre une salle de douche sur une partie du couloir et de la chambre parentale, à l’emplacement des anciens WC placés à l’extrémité de l’appartement. Un carrelage chic en marbre blanc recouvre sol et murs pour donner un maximum de clarté à la pièce, en contraste avec le meuble vasque, radiateur et robinetteries en noir mat. Une grande douche à l’italienne vient se substituer à l’ancienne baignoire. Des placards sur mesure discrets dissimulent lave-linge, sèche-linge et autres accessoires de toilette.
Le style :
Elégance, chic, confort et sobriété sont les grandes lignes directrices de cet appartement qui joue avec les codes du luxe… en toute simplicité. Ce qui fait de ce lieu, en définitive, un appartement très cosy. Chaque détail est étudié jusqu’aux poignées de portes en laiton qui contrastent avec les boiseries noires, que l’on retrouve en fil conducteur sur tout le projet, des plinthes aux portes. Le mobilier en noyer ajoute une touche de chaleur. Un grand canapé jaune moutarde s’accorde parfaitement au noir et aux bleus gris présents sur la bibliothèque, les parties basses des murs et dans le couloir.

This 6,000sf luxurious custom new construction 5-bedroom, 4-bath home combines elements of open-concept design with traditional, formal spaces, as well. Tall windows, large openings to the back yard, and clear views from room to room are abundant throughout. The 2-story entry boasts a gently curving stair, and a full view through openings to the glass-clad family room. The back stair is continuous from the basement to the finished 3rd floor / attic recreation room.
The interior is finished with the finest materials and detailing, with crown molding, coffered, tray and barrel vault ceilings, chair rail, arched openings, rounded corners, built-in niches and coves, wide halls, and 12' first floor ceilings with 10' second floor ceilings.
It sits at the end of a cul-de-sac in a wooded neighborhood, surrounded by old growth trees. The homeowners, who hail from Texas, believe that bigger is better, and this house was built to match their dreams. The brick - with stone and cast concrete accent elements - runs the full 3-stories of the home, on all sides. A paver driveway and covered patio are included, along with paver retaining wall carved into the hill, creating a secluded back yard play space for their young children.
Project photography by Kmieick Imagery.

На фото: большая парадная гостиная комната:: освещение в современном стиле с бежевыми стенами, светлым паркетным полом и обоями на стенах без камина, телевизора

Une banquette sur mesure s’étend depuis la bibliothèque, créant un coin confortable et accueillant.
На фото: открытая гостиная комната среднего размера в современном стиле с с книжными шкафами и полками, синими стенами, паркетным полом среднего тона и обоями на стенах без телевизора
На фото: открытая гостиная комната среднего размера в современном стиле с с книжными шкафами и полками, синими стенами, паркетным полом среднего тона и обоями на стенах без телевизора

Custom built furniture Houston Tx
Источник вдохновения для домашнего уюта: огромная открытая гостиная комната в стиле модернизм с белыми стенами, полом из керамогранита, двусторонним камином, фасадом камина из плитки, мультимедийным центром и обоями на стенах
Источник вдохновения для домашнего уюта: огромная открытая гостиная комната в стиле модернизм с белыми стенами, полом из керамогранита, двусторонним камином, фасадом камина из плитки, мультимедийным центром и обоями на стенах

Свежая идея для дизайна: двухуровневая гостиная комната среднего размера в стиле лофт с белыми стенами, паркетным полом среднего тона, деревянным потолком и обоями на стенах - отличное фото интерьера

Общий вид гостиной с кухонной зоной
На фото: изолированная, серо-белая гостиная комната в современном стиле с белыми стенами, полом из ламината, телевизором на стене, серым полом и обоями на стенах
На фото: изолированная, серо-белая гостиная комната в современном стиле с белыми стенами, полом из ламината, телевизором на стене, серым полом и обоями на стенах

Источник вдохновения для домашнего уюта: открытая гостиная комната среднего размера в стиле ретро с с книжными шкафами и полками, белыми стенами, паркетным полом среднего тона, двусторонним камином, фасадом камина из кирпича, коричневым полом и обоями на стенах

Идея дизайна: парадная, открытая гостиная комната в стиле неоклассика (современная классика) с розовыми стенами, паркетным полом среднего тона, стандартным камином, коричневым полом и обоями на стенах без телевизора

Источник вдохновения для домашнего уюта: большая открытая гостиная комната в стиле ретро с зелеными стенами, паркетным полом среднего тона, стандартным камином, фасадом камина из кирпича, коричневым полом, многоуровневым потолком и обоями на стенах

Свежая идея для дизайна: гостиная комната в современном стиле с белыми стенами, паркетным полом среднего тона, горизонтальным камином, фасадом камина из плитки, телевизором на стене, коричневым полом и обоями на стенах - отличное фото интерьера

Reforma integral Sube Interiorismo www.subeinteriorismo.com
Biderbost Photo
На фото: открытая гостиная комната в классическом стиле с с книжными шкафами и полками, зелеными стенами, полом из ламината, мультимедийным центром, бежевым полом и обоями на стенах с
На фото: открытая гостиная комната в классическом стиле с с книжными шкафами и полками, зелеными стенами, полом из ламината, мультимедийным центром, бежевым полом и обоями на стенах с

We transformed this tired 1960's penthouse apartment into a beautiful bright and modern family living room
Источник вдохновения для домашнего уюта: изолированная гостиная комната среднего размера в скандинавском стиле с серыми стенами, темным паркетным полом, отдельно стоящим телевизором, коричневым полом и обоями на стенах без камина
Источник вдохновения для домашнего уюта: изолированная гостиная комната среднего размера в скандинавском стиле с серыми стенами, темным паркетным полом, отдельно стоящим телевизором, коричневым полом и обоями на стенах без камина

Свежая идея для дизайна: большая изолированная гостиная комната в современном стиле с серыми стенами, полом из керамогранита, белым полом и обоями на стенах - отличное фото интерьера

The use of bulkhead details throughout the space allows for further division between the office, music, tv and games areas. The wall niches, lighting, paint and wallpaper, were all choices made to draw the eye around the space while still visually linking the separated areas together.

Family room in our 5th St project.
Источник вдохновения для домашнего уюта: большая открытая гостиная комната в стиле неоклассика (современная классика) с синими стенами, светлым паркетным полом, стандартным камином, фасадом камина из дерева, мультимедийным центром, коричневым полом, кессонным потолком и обоями на стенах
Источник вдохновения для домашнего уюта: большая открытая гостиная комната в стиле неоклассика (современная классика) с синими стенами, светлым паркетным полом, стандартным камином, фасадом камина из дерева, мультимедийным центром, коричневым полом, кессонным потолком и обоями на стенах
Обои для гостиной – фото и идеи
2

