Гостиная в стиле шебби-шик с обоями на стенах – фото дизайна интерьера
Сортировать:
Бюджет
Сортировать:Популярное за сегодня
1 - 20 из 61 фото

out en longueur et profitant de peu de lumière naturelle, cet appartement de 26m2 nécessitait un rafraichissement lui permettant de dévoiler ses atouts.
Bénéficiant de 3,10m de hauteur sous plafond, la mise en place d’un papier panoramique permettant de lier les espaces s’est rapidement imposée, permettant de surcroit de donner de la profondeur et du relief au décor.
Un espace séjour confortable, une cuisine ouverte tout en douceur et très fonctionnelle, un espace nuit en mezzanine, le combo idéal pour créer un cocon reprenant les codes « bohêmes » avec ses multiples suspensions en rotin & panneaux de cannage naturel ici et là.
Un projet clé en main destiné à la location hôtelière au caractère affirmé.
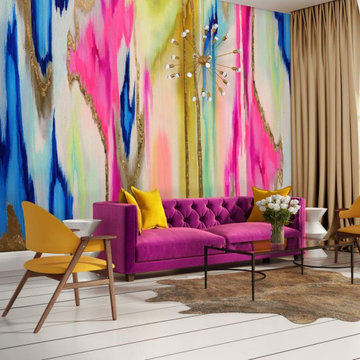
unky, colorful and dripping in gold!! "El Dorado" print uses fuchsia, mustard, sapphire blue, mint green, and gray for an electric look and good vibes!! Create real gold tones with the complimentary kit to transfer gold leaf onto the abstract, digital printed design. The Coronado mural is an authentic Blueberry Glitter painting converted into 9' x 10' wall mural.
This mural comes with a gold leaf kit to add real gold leaf in areas that you really want to see shine!!
Each mural comes in 6 sections that are each 20" wide x 108" long for the 9' x 10 option and seven sections for the 8' x 12' size option
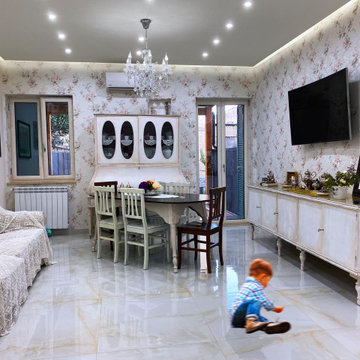
Il salotto condivide lo spazio con la camera da pranzo. I toni sono tutti tendenti al bianco , con elementi in cromie più calde tendenti al marrone e al bronzo. Gli arredi sono stati tutti restaurati tramite pre-trattamento e laccatura per renderli bianchi , come voleva la committenza.Il pavimento è in gres porcellanato effetto resina in tonalità di beige diverse.Per la valorizzazione delle pareti si è optato per una carta da parati floreale , scelta dalla committenza. La controsoffittatura , realizzata in cartongesso , separata dalle pareti perimetralmente , in modo da ricreare degli scuretti illuminati , per dare un senso di galleggiamento.
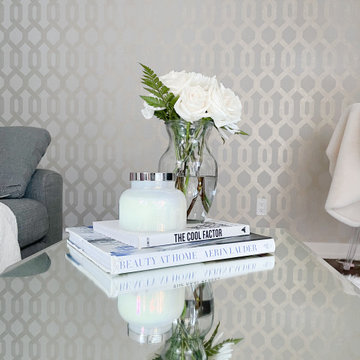
The client wanted a shabby-chic style with pops of colour. She wanted to create a space where she could work from home without it looking too overcrowded. She wanted her space to feel brighter and with more character. We added a wall paper to add dimension and character to her space, while also introducing lots of texture. We swapped out her dark cabinets for bright white furniture pieces to lighten up the space.
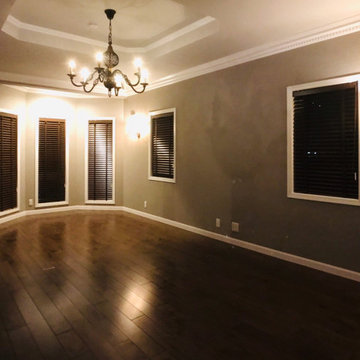
Стильный дизайн: большая парадная, открытая гостиная комната в стиле шебби-шик с серыми стенами, темным паркетным полом, отдельно стоящим телевизором, коричневым полом, потолком с обоями и обоями на стенах без камина - последний тренд
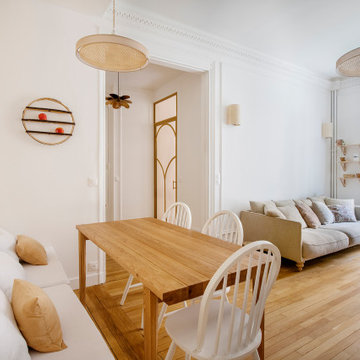
Après plusieurs visites d'appartement, nos clients décident d'orienter leurs recherches vers un bien à rénover afin de pouvoir personnaliser leur futur foyer.
Leur premier achat va se porter sur ce charmant 80 m2 situé au cœur de Paris. Souhaitant créer un bien intemporel, ils travaillent avec nos architectes sur des couleurs nudes, terracota et des touches boisées. Le blanc est également au RDV afin d'accentuer la luminosité de l'appartement qui est sur cour.
La cuisine a fait l'objet d'une optimisation pour obtenir une profondeur de 60cm et installer ainsi sur toute la longueur et la hauteur les rangements nécessaires pour être ultra-fonctionnelle. Elle se ferme par une élégante porte art déco dessinée par les architectes.
Dans les chambres, les rangements se multiplient ! Nous avons cloisonné des portes inutiles qui sont changées en bibliothèque; dans la suite parentale, nos experts ont créé une tête de lit sur-mesure et ajusté un dressing Ikea qui s'élève à présent jusqu'au plafond.
Bien qu'intemporel, ce bien n'en est pas moins singulier. A titre d'exemple, la salle de bain qui est un clin d'œil aux lavabos d'école ou encore le salon et son mur tapissé de petites feuilles dorées.
Homeowners’ request: To convert the existing wood burning fire place into a gas insert and installed a tv recessed into the wall. To be able to fit the oversized antique leather couch, to fit a massive library collection.
I want my space to be functional, warm and cozy. I want to be able to sit by my fireplace, read my beloved books, gaze through the large bay window and admire the view. This space should feel like my sanctuary but I want some whimsy and lots of color like an old English den but it must be organized and cohesive.
Designer secret: Building the fireplace and making sure to be able to fit non custom bookcases on either side, adding painted black beams to the ceiling giving the space the English cozy den feeling, utilizing the opposite wall to fit tall standard bookcases, minimizing the furniture so that the clients' over sized couch fits, adding a whimsical desk and wall paper to tie all the elements together.
Materials used: FLOORING; VCT wood like vinyl strip tile - FIREPLACE WALL: dover Marengo grey textures porcelain tile 13” x 25” - WALL COVERING; metro-York Av2919 - FURNITURE; Ikea billy open book case, Structube Adel desk col. blue - WALL PAINT; 6206-21 Sketch paper.
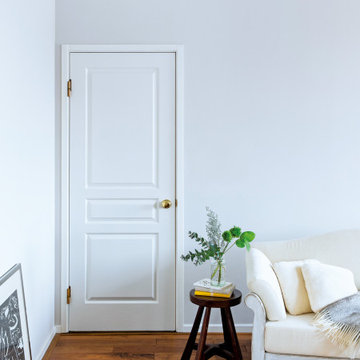
На фото: гостиная комната в стиле шебби-шик с белыми стенами, темным паркетным полом, коричневым полом, потолком с обоями и обоями на стенах без камина с
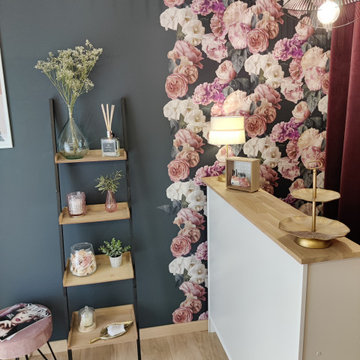
Стильный дизайн: маленькая изолированная гостиная комната в стиле шебби-шик с розовыми стенами, полом из ламината, бежевым полом и обоями на стенах без камина, телевизора для на участке и в саду - последний тренд
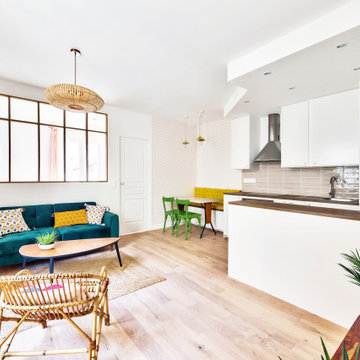
La pièce de vie comprend une cuisine, une coin dinatoire et un salon, les trois espaces sont bien distincts les uns des autres: papier peint, faux plafond et différence de sol délimitent chaque espace.
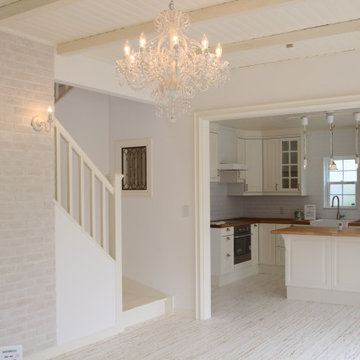
リビングとキッチンは解放感溢れるスペースに
なっています。
リビングに負けない雰囲気のシャンデリアを
ご提案。
На фото: большая открытая гостиная комната в стиле шебби-шик с белыми стенами, светлым паркетным полом, белым полом, деревянным потолком и обоями на стенах с
На фото: большая открытая гостиная комната в стиле шебби-шик с белыми стенами, светлым паркетным полом, белым полом, деревянным потолком и обоями на стенах с

A beautiful living space with a lot of light through a full wall of windows. The homeowner had done some upgrades tot he room but disliked them and hired me to fix those mistakes and make the room light, bright and welcoming while maintaining her personal style.
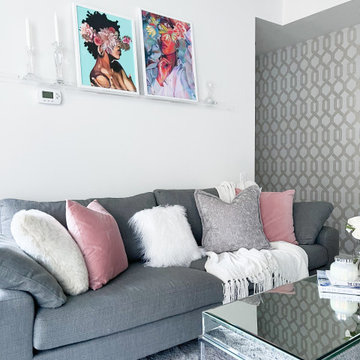
The client wanted a shabby-chic style with pops of colour. She wanted to create a space where she could work from home without it looking too overcrowded. She wanted her space to feel brighter and with more character. We added a wall paper to add dimension and character to her space, while also introducing lots of texture. We swapped out her dark cabinets for bright white furniture pieces to lighten up the space.
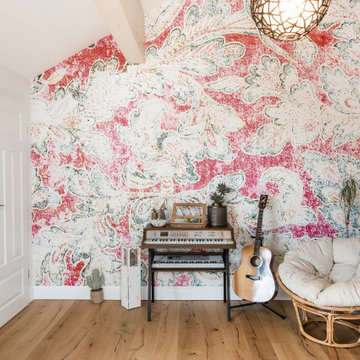
Свежая идея для дизайна: открытая гостиная комната в стиле шебби-шик с музыкальной комнатой, светлым паркетным полом и обоями на стенах - отличное фото интерьера
Homeowners’ request: To convert the existing wood burning fire place into a gas insert and installed a tv recessed into the wall. To be able to fit the oversized antique leather couch, to fit a massive library collection.
I want my space to be functional, warm and cozy. I want to be able to sit by my fireplace, read my beloved books, gaze through the large bay window and admire the view. This space should feel like my sanctuary but I want some whimsy and lots of color like an old English den but it must be organized and cohesive.
Designer secret: Building the fireplace and making sure to be able to fit non custom bookcases on either side, adding painted black beams to the ceiling giving the space the English cozy den feeling, utilizing the opposite wall to fit tall standard bookcases, minimizing the furniture so that the clients' over sized couch fits, adding a whimsical desk and wall paper to tie all the elements together.
Materials used: FLOORING; VCT wood like vinyl strip tile - FIREPLACE WALL: dover Marengo grey textures porcelain tile 13” x 25” - WALL COVERING; metro-York Av2919 - FURNITURE; Ikea billy open book case, Structube Adel desk col. blue - WALL PAINT; 6206-21 Sketch paper.
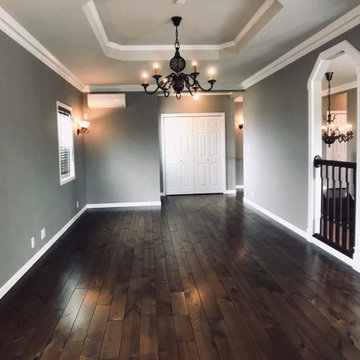
На фото: большая парадная, открытая гостиная комната в стиле шебби-шик с серыми стенами, темным паркетным полом, отдельно стоящим телевизором, коричневым полом, потолком с обоями и обоями на стенах без камина
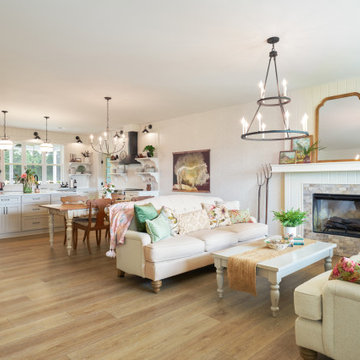
Refined yet natural. A white wire-brush gives the natural wood tone a distinct depth, lending it to a variety of spaces. With the Modin Collection, we have raised the bar on luxury vinyl plank. The result is a new standard in resilient flooring. Modin offers true embossed in register texture, a low sheen level, a rigid SPC core, an industry-leading wear layer, and so much more.
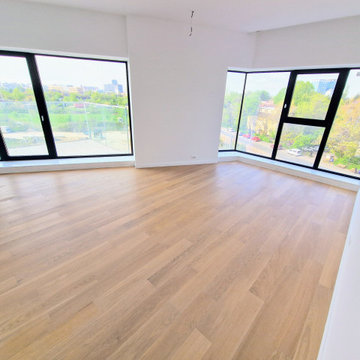
Идея дизайна: парадная, открытая гостиная комната среднего размера в стиле шебби-шик с бежевыми стенами, светлым паркетным полом, мультимедийным центром и обоями на стенах
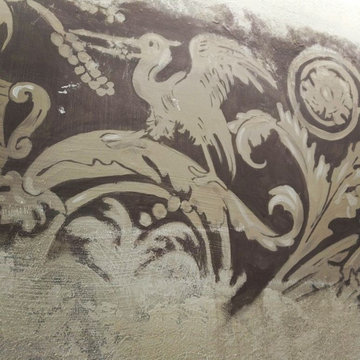
riprodotto un finto fregio in modo da richiamare un sapore antico a contrasto di un arredo moderno.
Il finto affresco viene coperto in parte a dissolvenza con una tecnica murale chiamata Antique Distressed al fine di far sembrare la parete antica.
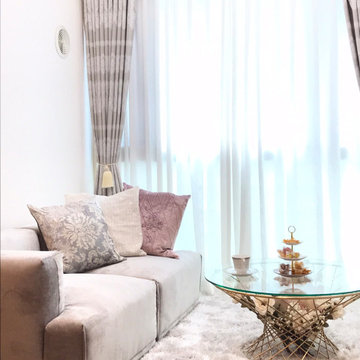
サロンのリビング、癒し空間、大人女子
На фото: открытая гостиная комната среднего размера в стиле шебби-шик с белыми стенами, полом из фанеры, потолком с обоями и обоями на стенах без камина, телевизора
На фото: открытая гостиная комната среднего размера в стиле шебби-шик с белыми стенами, полом из фанеры, потолком с обоями и обоями на стенах без камина, телевизора
Гостиная в стиле шебби-шик с обоями на стенах – фото дизайна интерьера
1

