Металлическая лестница в стиле лофт – фото дизайна интерьера
Сортировать:
Бюджет
Сортировать:Популярное за сегодня
21 - 40 из 312 фото
1 из 3
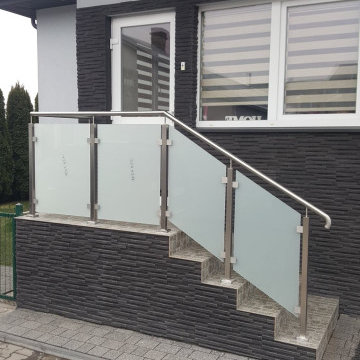
Black metal staircase with railings
Свежая идея для дизайна: прямая металлическая лестница в стиле лофт с металлическими ступенями и металлическими перилами - отличное фото интерьера
Свежая идея для дизайна: прямая металлическая лестница в стиле лофт с металлическими ступенями и металлическими перилами - отличное фото интерьера
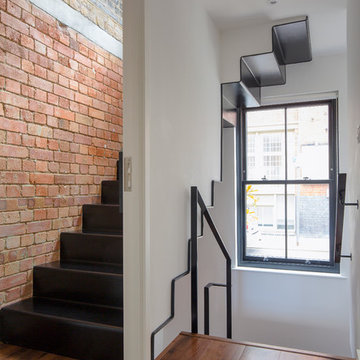
Folded 10mm steel powdercoated stair with plasterboard partition
©Tim Crocker
Идея дизайна: угловая металлическая лестница в стиле лофт с металлическими ступенями
Идея дизайна: угловая металлическая лестница в стиле лофт с металлическими ступенями

A modern form that plays on the space and features within this Coppin Street residence. Black steel treads and balustrade are complimented with a handmade European Oak handrail. Complete with a bold European Oak feature steps.

Located in a historic building once used as a warehouse. The 12,000 square foot residential conversion is designed to support the historical with the modern. The living areas and roof fabrication were intended to allow for a seamless shift between indoor and outdoor. The exterior view opens for a grand scene over the Mississippi River and the Memphis skyline. The primary objective of the plan was to unite the different spaces in a meaningful way; from the custom designed lower level wine room, to the entry foyer, to the two-story library and mezzanine. These elements are orchestrated around a bright white central atrium and staircase, an ideal backdrop to the client’s evolving art collection.
Greg Boudouin, Interiors
Alyssa Rosenheck: Photos
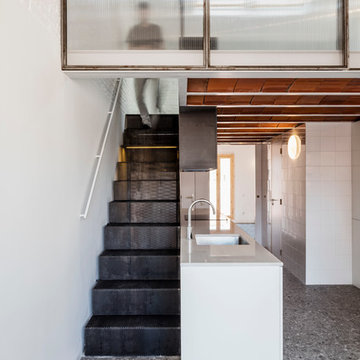
Photographer: © Adrià Goula
Свежая идея для дизайна: маленькая прямая металлическая лестница в стиле лофт с металлическими ступенями для на участке и в саду - отличное фото интерьера
Свежая идея для дизайна: маленькая прямая металлическая лестница в стиле лофт с металлическими ступенями для на участке и в саду - отличное фото интерьера
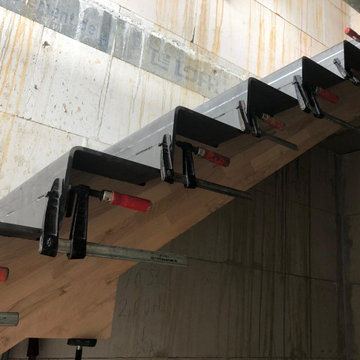
Die Stahlblechfaltwerktreppe, 10mm stark und 950mm breit, verläuft über 16 Steigungen und wird in einzelnen Segmenten vor Ort verschweißt. In einem Bodenprofil eingespannte Glasscheiben bilden in der Galerie die Absturzsicherung und werden mit einem 10mm starken, deckenhohen Designgeländer abgerundet.
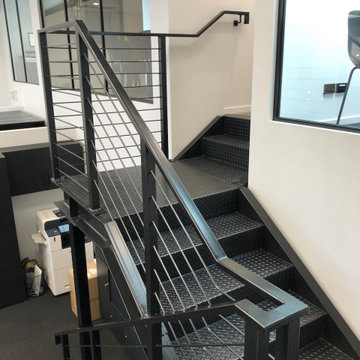
This project was a commercial law office that needed staircases to service the two floors. We designed these stairs with a lot of influence from the client as they liked the industrial look with exposed steel. We stuck with a minimalistic design which included grip tread at the top and a solid looking balustrade. One of the staircases is U-shaped, two of the stairs are L-shaped and one is a straight staircase. One of the biggest obstacles was accessing the space, so we had to roll everything around on flat ground and lift up with a spider crane. This meant we worked closely alongside the builders onsite to tackle any hurdles.
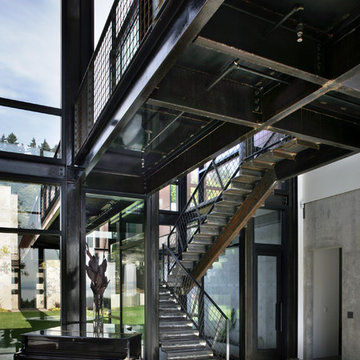
Идея дизайна: п-образная металлическая лестница среднего размера в стиле лофт с металлическими ступенями
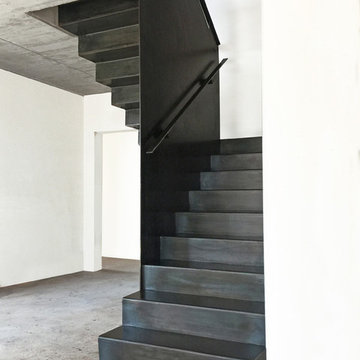
Источник вдохновения для домашнего уюта: маленькая п-образная металлическая лестница в стиле лофт с металлическими ступенями и металлическими перилами для на участке и в саду
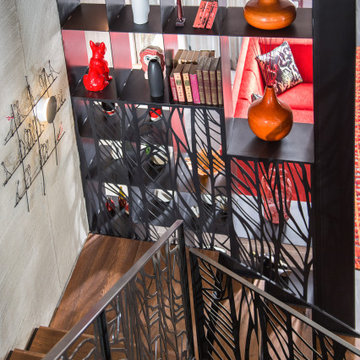
The custom-made console staircase is the main feature of the house, connecting all 4 floors. It is lightened by a Thermo/lighting skylight and artificial light by IGuzzini Wall Washer & Trick Radial placed in the middle of several iron wire art pieces.
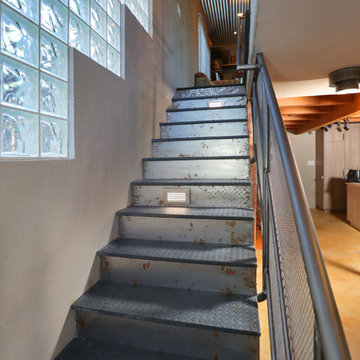
Full Home Renovation and Addition. Industrial Artist Style.
We removed most of the walls in the existing house and create a bridge to the addition over the detached garage. We created an very open floor plan which is industrial and cozy. Both bathrooms and the first floor have cement floors with a specialty stain, and a radiant heat system. We installed a custom kitchen, custom barn doors, custom furniture, all new windows and exterior doors. We loved the rawness of the beams and added corrugated tin in a few areas to the ceiling. We applied American Clay to many walls, and installed metal stairs. This was a fun project and we had a blast!
Tom Queally Photography
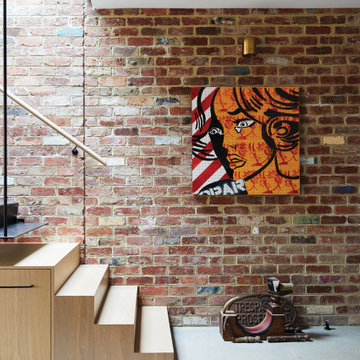
A modern form that plays on the space and features within this Coppin Street residence. Black steel treads and balustrade are complimented with a handmade European Oak handrail. Complete with a bold European Oak feature steps.

На фото: металлическая лестница на больцах, среднего размера в стиле лофт с бетонными ступенями, металлическими перилами и кирпичными стенами
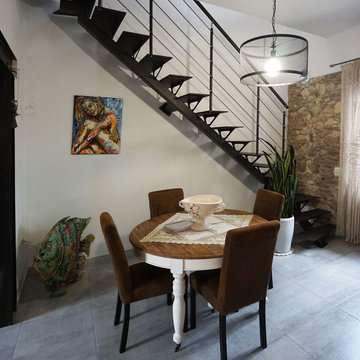
Scale di collegamento interne a vista.
Свежая идея для дизайна: прямая металлическая лестница среднего размера в стиле лофт с металлическими ступенями и металлическими перилами - отличное фото интерьера
Свежая идея для дизайна: прямая металлическая лестница среднего размера в стиле лофт с металлическими ступенями и металлическими перилами - отличное фото интерьера
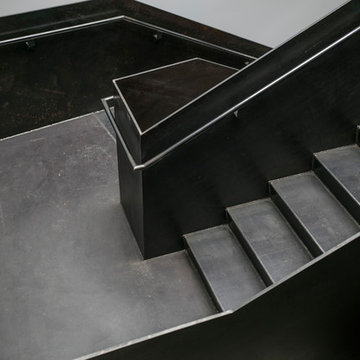
Dramatic, blackened steel staircase & structural supports. Custom built for Charles Smith Wines' Jet City, Seattle, WA. Designed by Olson Kundig Architects.
Grey Magazine 2017 "Best Dramatic Staircase" -- https://www.instagram.com/p/Bc5S6TUHl1b/
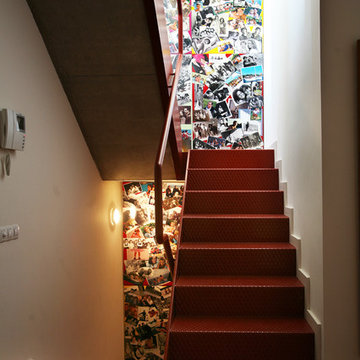
Пример оригинального дизайна: п-образная металлическая лестница среднего размера в стиле лофт с металлическими ступенями и металлическими перилами
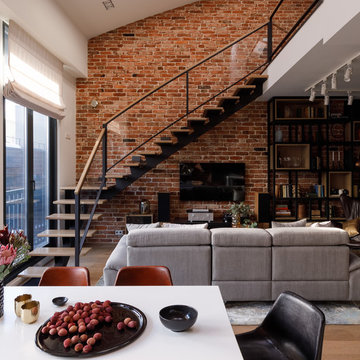
Дизайнеры: Анна Пустовойтова (студия @annalenadesign) и Екатерина Ковальчук (@katepundel). Фотограф: Денис Васильев. Плитка из старого кирпича и монтаж кирпичной кладки: BrickTiles.Ru. Интерьер опубликован в журнале AD в 2018-м году (№175, август).
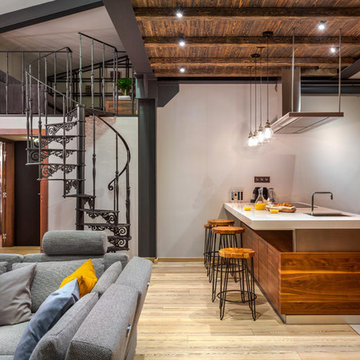
Свежая идея для дизайна: винтовая металлическая лестница в стиле лофт с металлическими ступенями и металлическими перилами - отличное фото интерьера
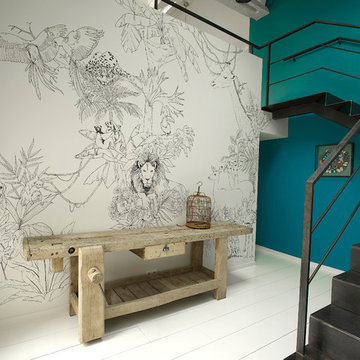
crédits photo: Benjamin Gélin/Didier Lafleur
Идея дизайна: угловая металлическая лестница среднего размера в стиле лофт с металлическими ступенями
Идея дизайна: угловая металлическая лестница среднего размера в стиле лофт с металлическими ступенями
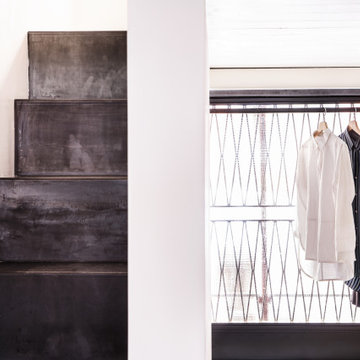
На фото: маленькая прямая металлическая лестница в стиле лофт с металлическими ступенями для на участке и в саду
Металлическая лестница в стиле лофт – фото дизайна интерьера
2