Металлическая лестница с подступенками из известняка – фото дизайна интерьера
Сортировать:
Бюджет
Сортировать:Популярное за сегодня
121 - 140 из 4 228 фото
1 из 3
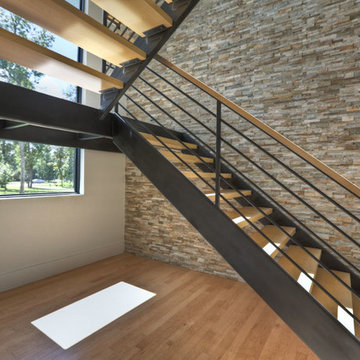
Emo Media
На фото: большая угловая металлическая лестница в современном стиле с деревянными ступенями
На фото: большая угловая металлическая лестница в современном стиле с деревянными ступенями
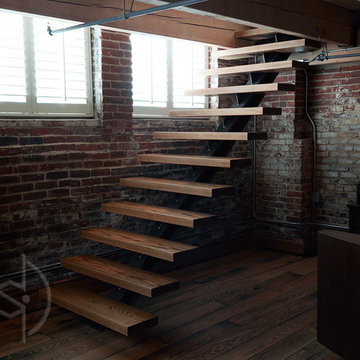
French bleed oak treads with I-beam stringer.
На фото: металлическая лестница на больцах в стиле модернизм с деревянными ступенями с
На фото: металлическая лестница на больцах в стиле модернизм с деревянными ступенями с
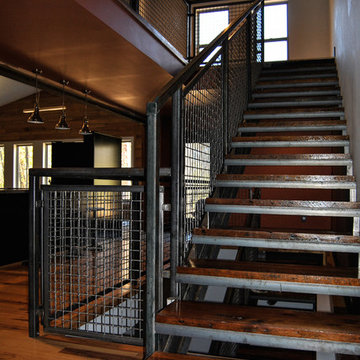
The Banker Wire mesh and U-edge frame harmonize visually with the weathered steel railing and reclaimed barn wood stair treads
Источник вдохновения для домашнего уюта: прямая металлическая лестница среднего размера в стиле фьюжн с деревянными ступенями
Источник вдохновения для домашнего уюта: прямая металлическая лестница среднего размера в стиле фьюжн с деревянными ступенями
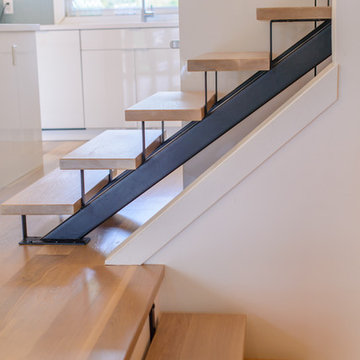
Teagan Workman
Стильный дизайн: металлическая лестница среднего размера, на больцах в современном стиле с деревянными ступенями - последний тренд
Стильный дизайн: металлическая лестница среднего размера, на больцах в современном стиле с деревянными ступенями - последний тренд
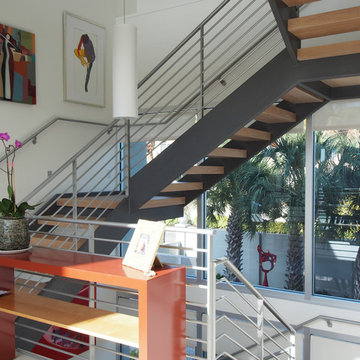
Chris Jackson
На фото: большая винтовая металлическая лестница в стиле модернизм с деревянными ступенями с
На фото: большая винтовая металлическая лестница в стиле модернизм с деревянными ступенями с
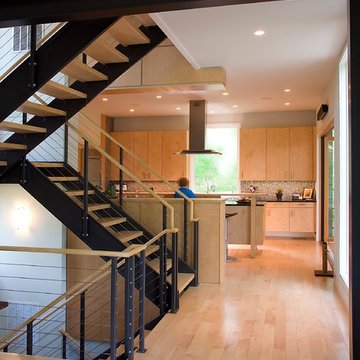
На фото: большая прямая металлическая лестница в стиле модернизм с деревянными ступенями с
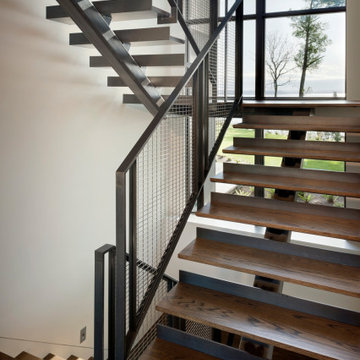
custom steel and wood stair and railing
На фото: металлическая лестница в стиле кантри с деревянными ступенями и металлическими перилами с
На фото: металлическая лестница в стиле кантри с деревянными ступенями и металлическими перилами с
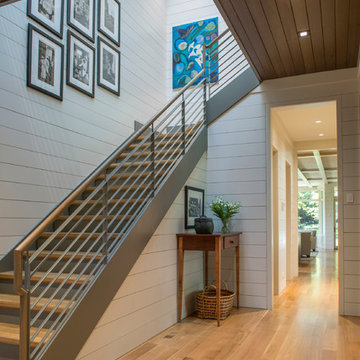
Photography by David Dietrich
Пример оригинального дизайна: большая угловая металлическая лестница в стиле неоклассика (современная классика) с деревянными ступенями и металлическими перилами
Пример оригинального дизайна: большая угловая металлическая лестница в стиле неоклассика (современная классика) с деревянными ступенями и металлическими перилами
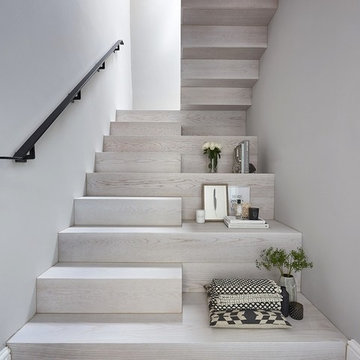
Our brief for this new monolithic staircase was to look more like a piece of art than a staircase. The staircase sits in a Grade 2 listed building and complements the period interior beautifully! The once old makeshift staircase which accessed the former servant’s quarters of the property was transformed to give them access to the loft space which they had totally renovated. After sitting down with the Donohoe’s and looking through mood boards, we came up with this design and colour wash. The substrate of the staircase was made from solid oak with our new arctic white wash finish, giving it a clean, fresh Scandinavian look. We of course had to decorate with house plants and touches of bronze. What do you think?
Photo credit: Matt Cant
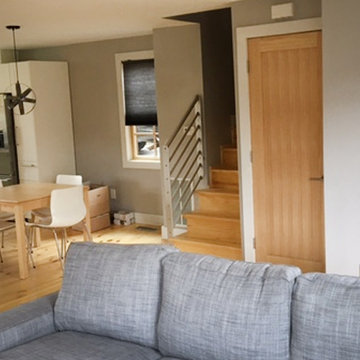
The Epulum Railing System by Green Oxen is an elegant design made primarily for stair, deck, and balcony railing. Its features makes it easy to install, but its aluminum core creates a muscular, sturdy railing. The lustrous finish of the railing compliments the ornamental design to bring a modern and sophisticated aesthetic to any project.
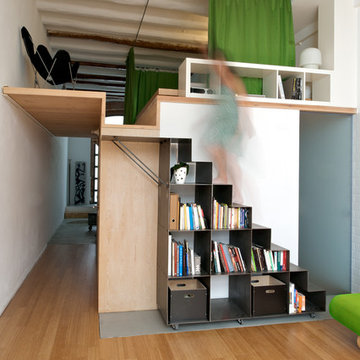
Filippo Polli
Стильный дизайн: прямая металлическая лестница среднего размера в скандинавском стиле с металлическими ступенями и кладовкой или шкафом под ней - последний тренд
Стильный дизайн: прямая металлическая лестница среднего размера в скандинавском стиле с металлическими ступенями и кладовкой или шкафом под ней - последний тренд
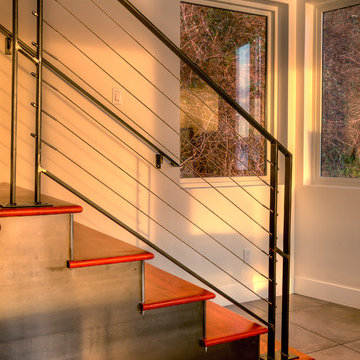
Detail of interior stair. Photography by Lucas Henning.
Источник вдохновения для домашнего уюта: прямая металлическая лестница среднего размера в стиле модернизм с деревянными ступенями и металлическими перилами
Источник вдохновения для домашнего уюта: прямая металлическая лестница среднего размера в стиле модернизм с деревянными ступенями и металлическими перилами
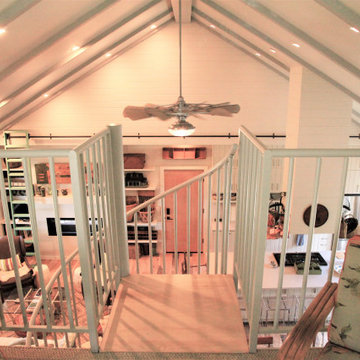
Santa Rosa Rd Cottage, Farm Stand & Breezeway // Location: Buellton, CA // Type: Remodel & New Construction. Cottage is new construction. Farm stand and breezeway are renovated. // Architect: HxH Architects

3階のストリップ階段
Пример оригинального дизайна: маленькая прямая металлическая лестница в стиле модернизм с металлическими ступенями и металлическими перилами для на участке и в саду
Пример оригинального дизайна: маленькая прямая металлическая лестница в стиле модернизм с металлическими ступенями и металлическими перилами для на участке и в саду
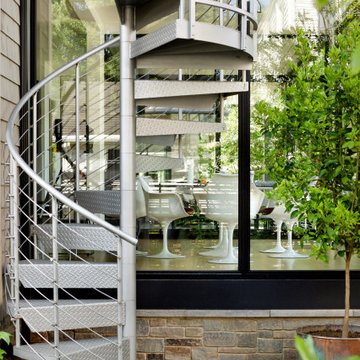
Стильный дизайн: маленькая винтовая металлическая лестница с металлическими ступенями и металлическими перилами для на участке и в саду - последний тренд
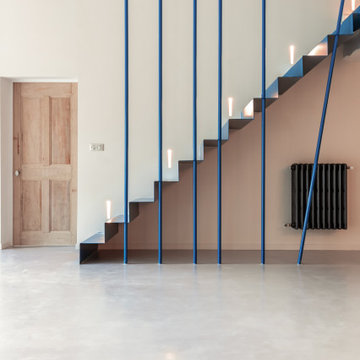
Escalier avec rampe en métal bleu dans un mas provençal
На фото: прямая металлическая лестница среднего размера в современном стиле с металлическими ступенями и металлическими перилами с
На фото: прямая металлическая лестница среднего размера в современном стиле с металлическими ступенями и металлическими перилами с
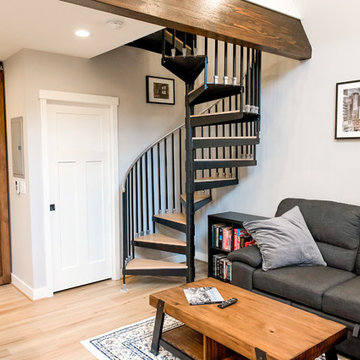
Our clients were looking to build an income property for use as a short term rental in their backyard. In order to keep maximize the available space on a limited footprint, we designed the ADU around a spiral staircase leading up to the loft bedroom. The vaulted ceiling gives the small space a much larger appearance.
To provide privacy for both the renters and the homeowners, the ADU was set apart from the house with its own private entrance.
The design of the ADU was done with local Pacific Northwest aesthetics in mind, including green exterior paint and a mixture of woodgrain and metal fixtures for the interior.
Durability was a major concern for the homeowners. In order to minimize potential damages from renters, we selected quartz countertops and waterproof flooring. We also used a high-quality interior paint that will stand the test of time and clean easily.
The end result of this project was exactly what the client was hoping for, and the rental consistently receives 5-star reviews on Airbnb.
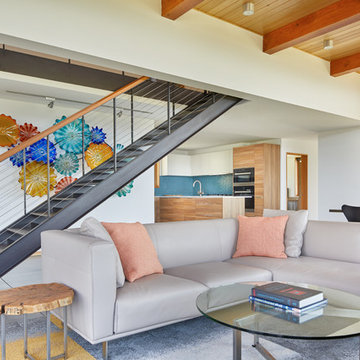
A new custom residence in the Harrison Views neighborhood of Issaquah Highlands.
The home incorporates high-performance envelope elements (a few of the strategies so far include alum-clad windows, rock wall house wrap insulation, green-roofs and provision for photovoltaic panels).
The building site has a unique upper bench and lower bench with a steep slope between them. The siting of the house takes advantage of this topography, creating a linear datum line that not only serves as a retaining wall but also as an organizing element for the home’s circulation.
The massing of the home is designed to maximize views, natural daylight and compliment the scale of the surrounding community. The living spaces are oriented to capture the panoramic views to the southwest and northwest, including Lake Washington and the Olympic mountain range as well as Seattle and Bellevue skylines.
A series of green roofs and protected outdoor spaces will allow the homeowners to extend their living spaces year-round.
With an emphasis on durability, the material palette will consist of a gray stained cedar siding, corten steel panels, cement board siding, T&G fir soffits, exposed wood beams, black fiberglass windows, board-formed concrete, glass railings and a standing seam metal roof.
A careful site analysis was done early on to suss out the best views and determine how unbuilt adjacent lots might be developed.
The total area is 3,425 SF of living space plus 575 SF for the garage.
Photos by Benjamin Benschneider. Architecture by Studio Zerbey Architecture + Design. Cabinets by LEICHT SEATTLE.
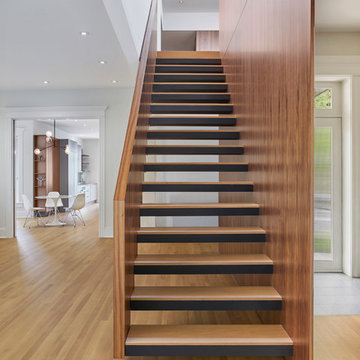
Mike Schwartz
На фото: металлическая лестница на больцах в стиле модернизм с деревянными ступенями и деревянными перилами
На фото: металлическая лестница на больцах в стиле модернизм с деревянными ступенями и деревянными перилами
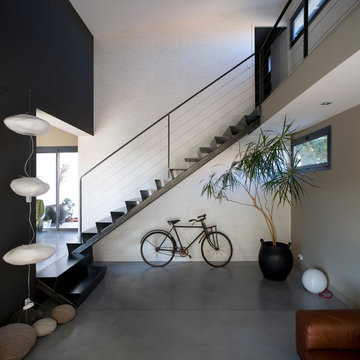
На фото: прямая металлическая лестница в современном стиле с металлическими ступенями и перилами из тросов
Металлическая лестница с подступенками из известняка – фото дизайна интерьера
7