Лестницы
Сортировать:
Бюджет
Сортировать:Популярное за сегодня
41 - 60 из 4 227 фото
1 из 3

Martha O'Hara Interiors, Interior Design & Photo Styling | Corey Gaffer, Photography | Please Note: All “related,” “similar,” and “sponsored” products tagged or listed by Houzz are not actual products pictured. They have not been approved by Martha O’Hara Interiors nor any of the professionals credited. For information about our work, please contact design@oharainteriors.com.
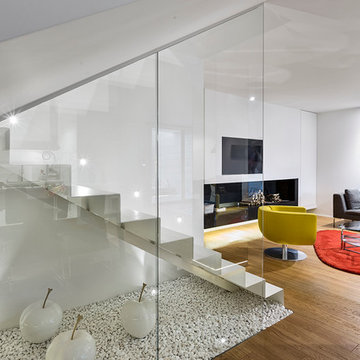
Источник вдохновения для домашнего уюта: большая прямая металлическая лестница в современном стиле с металлическими ступенями

Atelier MEP
Стильный дизайн: угловая металлическая лестница среднего размера в современном стиле с деревянными ступенями и кладовкой или шкафом под ней - последний тренд
Стильный дизайн: угловая металлическая лестница среднего размера в современном стиле с деревянными ступенями и кладовкой или шкафом под ней - последний тренд
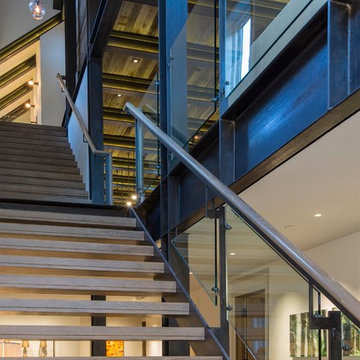
Источник вдохновения для домашнего уюта: прямая металлическая лестница среднего размера в стиле лофт с деревянными ступенями
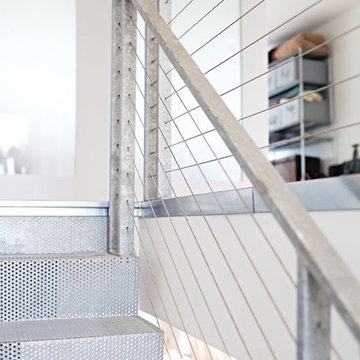
Пример оригинального дизайна: маленькая прямая металлическая лестница в стиле модернизм с металлическими ступенями и металлическими перилами для на участке и в саду
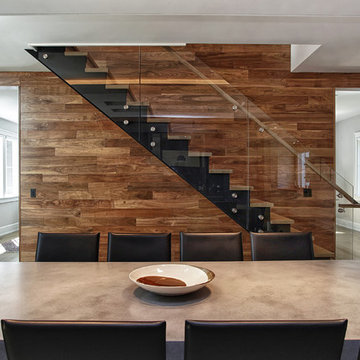
Идея дизайна: прямая металлическая лестница среднего размера в современном стиле с деревянными ступенями и металлическими перилами
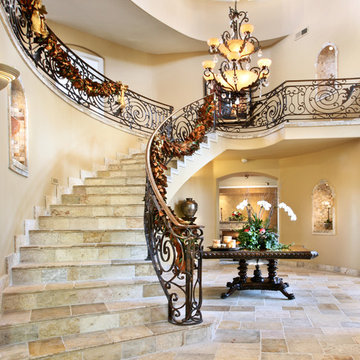
Stone Stairs by 'Ancient Surfaces'
Product: Antique Stone Stairs
Contacts: (212) 461-0245
Email: Sales@ancientsurfaces.com
Website: www.AncientSurfaces.com
Stairs are one of the most basic indoors and outdoors architectural feature that are a must both functionally and esthetically speaking.
In landscaping beside their obvious usefulness in helping you access various elevations on your property they will also allow you to divide and breakup various section of your outdoor design, they'll help you redirect your line of sight to specific focal points of interest and by themselves can make a powerful design statement that symbolizes hospitality and openness towards guests.
When creating staircases out of our antique stone building elements we focus on waring all of those hats that your stairs need to ware in order to serve their intended multipurpose role.
Most don't dwell or even think twice about this seemingly rudimentary and basic building element that on its surface seems unchanged from the days of the Roman empire.
However we've identified various stairs designs and cataloged over 30 divers stone stairs type that forms the bulk of our stone stair library. Here are a few that are noteworthy of mentioning:
1- The thick hexagon staggered stepping stone stairs ideal for any ancient, whimsical, 17th century English or Asiatic landscaping themes you may be using in your outdoors.
2- The 3" and 5" Thick foundation slab slices that are massive cut-out chunks from salvaged cornerstone foundation blocks that used to be laid underneath old farmhouses and building structures in medieval and renaissance Europe before the invention of modern cement and steel foundations.
3- The double stacked antique reclaimed limestone stair edge and risers. All made out of our various lines of very hard antique limestone paves that defies all weather types from sub-Saharan to Tundra climates and perfect for both indoors and outdoors applications.
4- Full blocked 8" thick (or more) )stairs with both the squared backs and the slanted backs ideal for the outdoors or for creating a self-supporting structure that will allow architects and designer an extended range of design options and usages.
5- Limestone stairs with Encaustic Tile raisers ideal for any coastal Spanish or Italian style home.
6- Thick and solid single pieced bull-nosed stairs and raisers flanked by wrist high limestone balustrades when used on the outdoor entryway staircase of your home.
All of those types of stairs and countless many others will play an invisible role in defining the character and feel of your future home.
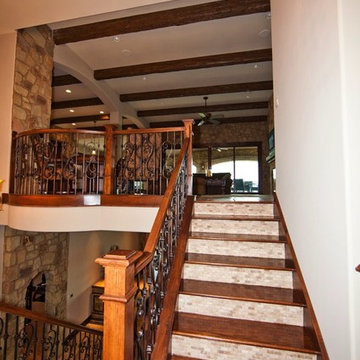
This fantastic Tuscan Home was designed by JMC Designs and built by Collinas Design and Construction
На фото: металлическая лестница в средиземноморском стиле с деревянными ступенями с
На фото: металлическая лестница в средиземноморском стиле с деревянными ступенями с

La nueva tipología de hogar se basa en las construcciones tradicionales de la zona, pero con un toque contemporáneo. Una caja blanca apoyada sobre otra de piedra que, a su vez, se abre para dejar aparecer el vidrio, permite dialogar perfectamente la sensación de protección y refugio necesarios con las vistas y la luz del maravilloso paisaje que la rodea.
La casa se encuentra situada en la vertiente sur del macizo de Peña Cabarga en el pueblo de Pámanes. El edificio está orientado hacia el sur, permitiendo disfrutar de las impresionantes vistas hacia el valle y se distribuye en dos niveles: sala de estar, espacios de uso diurno y dormitorios en la planta baja y estudio y dormitorio principal en planta alta.

Beautiful custom barn wood loft staircase/ladder for a guest house in Sisters Oregon
Пример оригинального дизайна: маленькая угловая металлическая лестница в стиле рустика с деревянными ступенями и металлическими перилами для на участке и в саду
Пример оригинального дизайна: маленькая угловая металлическая лестница в стиле рустика с деревянными ступенями и металлическими перилами для на участке и в саду
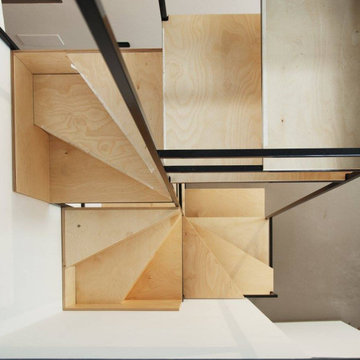
Vista dall'alto.
Идея дизайна: маленькая винтовая металлическая лестница в стиле модернизм с деревянными ступенями и металлическими перилами для на участке и в саду
Идея дизайна: маленькая винтовая металлическая лестница в стиле модернизм с деревянными ступенями и металлическими перилами для на участке и в саду

Top view of floating staircase and custom multi-pendant glass chandelier.
Источник вдохновения для домашнего уюта: большая металлическая лестница на больцах в современном стиле с деревянными ступенями и стеклянными перилами
Источник вдохновения для домашнего уюта: большая металлическая лестница на больцах в современном стиле с деревянными ступенями и стеклянными перилами
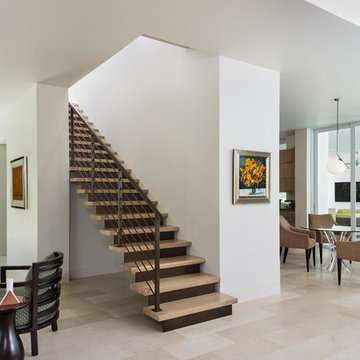
© Lori Hamilton Photography © Lori Hamilton Photography
Свежая идея для дизайна: прямая металлическая лестница среднего размера в стиле модернизм с деревянными ступенями и металлическими перилами - отличное фото интерьера
Свежая идея для дизайна: прямая металлическая лестница среднего размера в стиле модернизм с деревянными ступенями и металлическими перилами - отличное фото интерьера
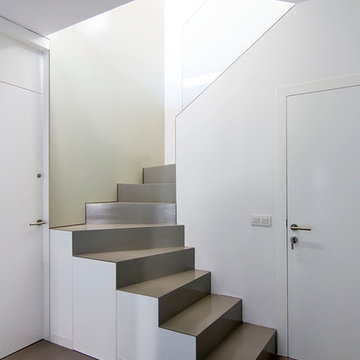
Идея дизайна: изогнутая металлическая лестница среднего размера в современном стиле с металлическими ступенями
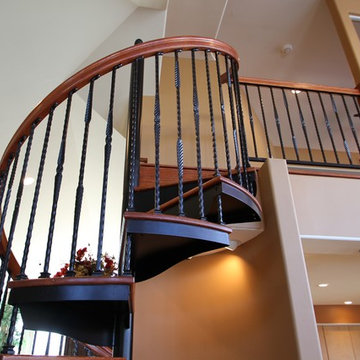
На фото: маленькая винтовая металлическая лестница с деревянными ступенями для на участке и в саду
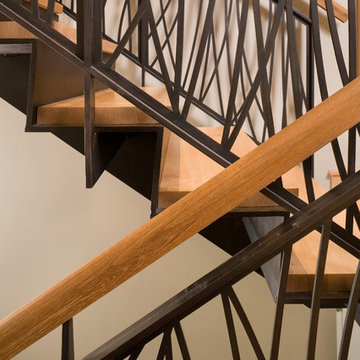
The Redmond Residence is located on a wooded hillside property about 20 miles east of Seattle. The 3.5-acre site has a quiet beauty, with large stands of fir and cedar. The house is a delicate structure of wood, steel, and glass perched on a stone plinth of Montana ledgestone. The stone plinth varies in height from 2-ft. on the uphill side to 15-ft. on the downhill side. The major elements of the house are a living pavilion and a long bedroom wing, separated by a glass entry space. The living pavilion is a dramatic space framed in steel with a “wood quilt” roof structure. A series of large north-facing clerestory windows create a soaring, 20-ft. high space, filled with natural light.
The interior of the house is highly crafted with many custom-designed fabrications, including complex, laser-cut steel railings, hand-blown glass lighting, bronze sink stand, miniature cherry shingle walls, textured mahogany/glass front door, and a number of custom-designed furniture pieces such as the cherry bed in the master bedroom. The dining area features an 8-ft. long custom bentwood mahogany table with a blackened steel base.
The house has many sustainable design features, such as the use of extensive clerestory windows to achieve natural lighting and cross ventilation, low VOC paints, linoleum flooring, 2x8 framing to achieve 42% higher insulation than conventional walls, cellulose insulation in lieu of fiberglass batts, radiant heating throughout the house, and natural stone exterior cladding.

Il vano scala è una scultura minimalista in cui coesistono ferro, vetro e legno.
La luce lineare esalta il disegno orizzontale delle nicchie della libreria in cartongesso.
Il mobile sottoscala è frutto di un progetto e di una realizzazione sartoriale, che qualificano lo spazio a livello estetico e funzionale, consentendo l'utilizzo di uno spazio altrimenti morto.
Il parapetto in cristallo è una presenza discreta che completa e impreziosisce senza disturbare.
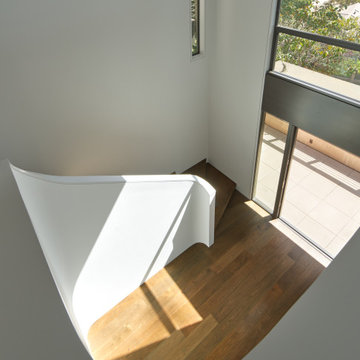
Entry Foyer with a Two-story curvilinear stairway with espresso-stained French white oak flooring, floor to ceiling Fleetwood windows and entry door in Contemporary home in the Berkeley/Oakland hills.
Jonathan Mitchell Photography
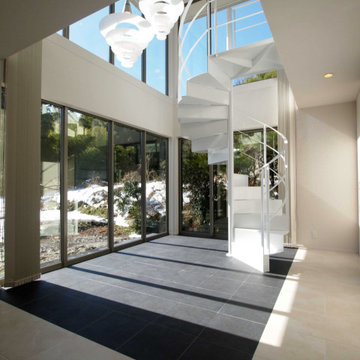
施主様がカタログを見て一目惚れした螺旋階段に合わせて、窓の位置・照明・カーテン・家具を構成しています。
まるでスチール板を折り紙のように曲げたように見えるらせん階段は、空間デザインを一気にモダンに仕上げます。
Свежая идея для дизайна: большая винтовая металлическая лестница в стиле модернизм с металлическими ступенями и металлическими перилами - отличное фото интерьера
Свежая идея для дизайна: большая винтовая металлическая лестница в стиле модернизм с металлическими ступенями и металлическими перилами - отличное фото интерьера
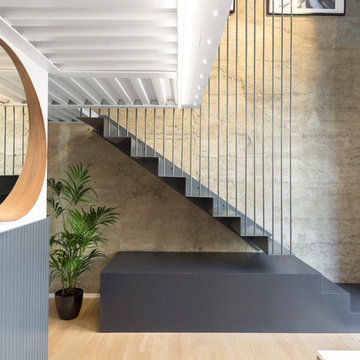
Foto di Leonardo Iannelli
Свежая идея для дизайна: металлическая лестница в современном стиле с металлическими ступенями - отличное фото интерьера
Свежая идея для дизайна: металлическая лестница в современном стиле с металлическими ступенями - отличное фото интерьера
3