Металлическая лестница с деревянными ступенями – фото дизайна интерьера
Сортировать:
Бюджет
Сортировать:Популярное за сегодня
161 - 180 из 1 914 фото
1 из 3
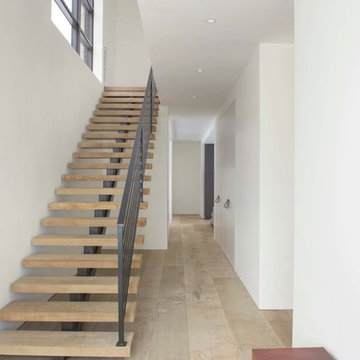
Photo Credit: Ric Stovall
На фото: большая металлическая лестница на больцах в стиле модернизм с деревянными ступенями с
На фото: большая металлическая лестница на больцах в стиле модернизм с деревянными ступенями с
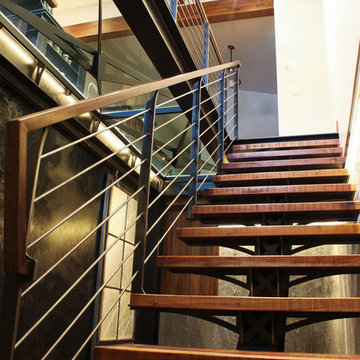
The Bridger Stair and Railing is the perfect blend of steel, wood and glass. Acid washed steel, reclaimed Mahogany stair treads and a Black Walnut hand rail help bring together our two favorite styles, contemporary and industrial. Oh yeah, and what better way to see it all than to lay a glass floor on top. Available in many custom designs and applications.
Contact us for more information.
Please call 406-582-0711 for pricing and ordering information, or email us at sales@brandnerdesign.com.
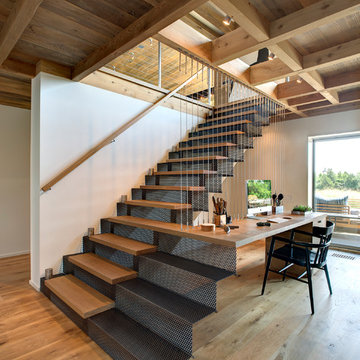
Bates Masi Architects LLC
Пример оригинального дизайна: прямая металлическая лестница в современном стиле с деревянными ступенями
Пример оригинального дизайна: прямая металлическая лестница в современном стиле с деревянными ступенями
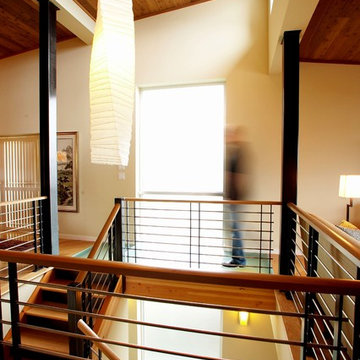
Stair well. Walking over the glass bridge.
Photography by Ian Gleadle.
На фото: п-образная металлическая лестница среднего размера в стиле модернизм с деревянными ступенями и перилами из смешанных материалов
На фото: п-образная металлическая лестница среднего размера в стиле модернизм с деревянными ступенями и перилами из смешанных материалов
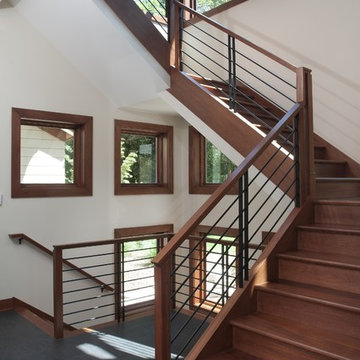
A fresh take on a time-tested favorite can be risky, but the Carlton Shores design is an example of a risk worth taking. This sprawling cottage harkens back to the Arts & Crafts revival, while still managing to exude contemporary appeal. The home sits on the property like a great hunting lodge with its use of exposed wood trim and brackets. A striking array of windows gives the exterior an inviting look, as if to defy the elements and welcome nature right in.
Simplicity rules the interior of the home, leaving the dramatic decorating to the outside views. A creative use of natural materials, such as wood and marble, compliment the flora-and-fauna focus of the home’s aesthetic. Every wall is dominated by glass. Windows of every shape and size allow residents to take in their surroundings, while creating a spacious, open atmosphere. The curving wooden staircase with its high ceilings gives the impression you are climbing into the trees.
A soaring two-story vaulted ceiling covers the indoor pool area, which includes a kitchenette and sitting room. Glass doors open out to a vanishing pool and sundeck. All of this has been designed with the stunning lake vistas in mind. A beautiful deck and boardwalk lead from the house down to the shore, giving homeowners beach access.
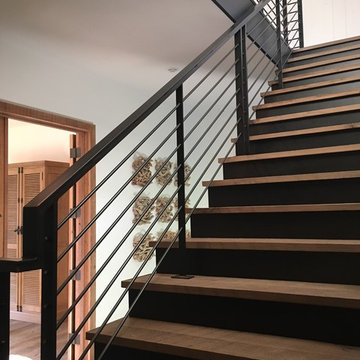
Modern meets rustic farmhouse interior railing
Источник вдохновения для домашнего уюта: большая угловая металлическая лестница в стиле рустика с деревянными ступенями и металлическими перилами
Источник вдохновения для домашнего уюта: большая угловая металлическая лестница в стиле рустика с деревянными ступенями и металлическими перилами
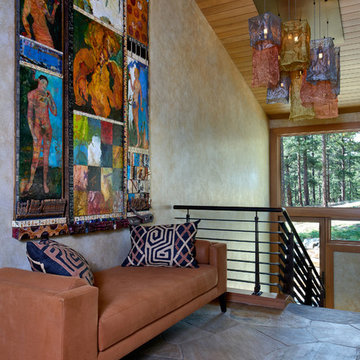
This is a quintessential Colorado home. Massive raw steel beams are juxtaposed with refined fumed larch cabinetry, heavy lashed timber is foiled by the lightness of window walls. Monolithic stone walls lay perpendicular to a curved ridge, organizing the home as they converge in the protected entry courtyard. From here, the walls radiate outwards, both dividing and capturing spacious interior volumes and distinct views to the forest, the meadow, and Rocky Mountain peaks. An exploration in craftmanship and artisanal masonry & timber work, the honesty of organic materials grounds and warms expansive interior spaces.
Collaboration:
Photography
Ron Ruscio
Denver, CO 80202
Interior Design, Furniture, & Artwork:
Fedderly and Associates
Palm Desert, CA 92211
Landscape Architect and Landscape Contractor
Lifescape Associates Inc.
Denver, CO 80205
Kitchen Design
Exquisite Kitchen Design
Denver, CO 80209
Custom Metal Fabrication
Raw Urth Designs
Fort Collins, CO 80524
Contractor
Ebcon, Inc.
Mead, CO 80542
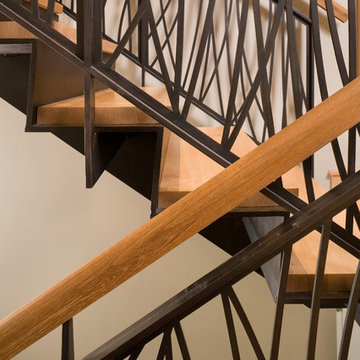
The Redmond Residence is located on a wooded hillside property about 20 miles east of Seattle. The 3.5-acre site has a quiet beauty, with large stands of fir and cedar. The house is a delicate structure of wood, steel, and glass perched on a stone plinth of Montana ledgestone. The stone plinth varies in height from 2-ft. on the uphill side to 15-ft. on the downhill side. The major elements of the house are a living pavilion and a long bedroom wing, separated by a glass entry space. The living pavilion is a dramatic space framed in steel with a “wood quilt” roof structure. A series of large north-facing clerestory windows create a soaring, 20-ft. high space, filled with natural light.
The interior of the house is highly crafted with many custom-designed fabrications, including complex, laser-cut steel railings, hand-blown glass lighting, bronze sink stand, miniature cherry shingle walls, textured mahogany/glass front door, and a number of custom-designed furniture pieces such as the cherry bed in the master bedroom. The dining area features an 8-ft. long custom bentwood mahogany table with a blackened steel base.
The house has many sustainable design features, such as the use of extensive clerestory windows to achieve natural lighting and cross ventilation, low VOC paints, linoleum flooring, 2x8 framing to achieve 42% higher insulation than conventional walls, cellulose insulation in lieu of fiberglass batts, radiant heating throughout the house, and natural stone exterior cladding.
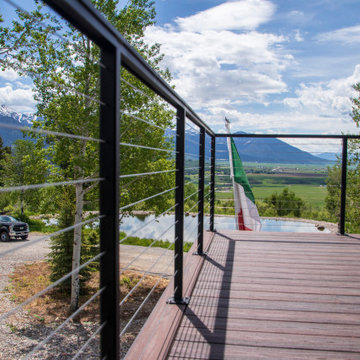
This classic cable rail was fabricated out of steel in sections at our facility. Each section was welded together on-site and painted with a flat black urethane. The cable was run through the posts in each section and then tensioned to the correct specifications. The simplicity of this rail gives an un-obstructed view of the beautiful surrounding valley and mountains. The front steps grab rail was measured and laid out onsite, and was bolted into place on the rock steps. The clear-cut grabrails inside for the basement stairs were formed and mounted to the wall. Overall, this beautiful home nestled in the heart of the Wyoming Mountains is one for the books.
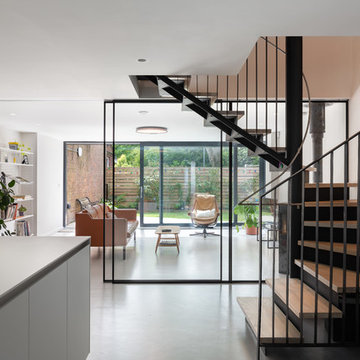
Wall to wall windows and doors provide a bright and naturally lit living space.
На фото: изогнутая металлическая лестница среднего размера в стиле модернизм с деревянными ступенями и металлическими перилами с
На фото: изогнутая металлическая лестница среднего размера в стиле модернизм с деревянными ступенями и металлическими перилами с
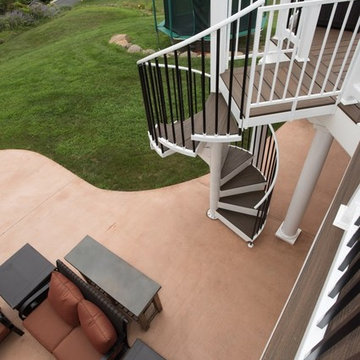
Paragon's Devon Spiral Stair is an aluminum frame spiral staircase that has a weatherproof finish. The homeowner chose to add their own composite deck boards to the steps for a seamless transition between the two spaces.
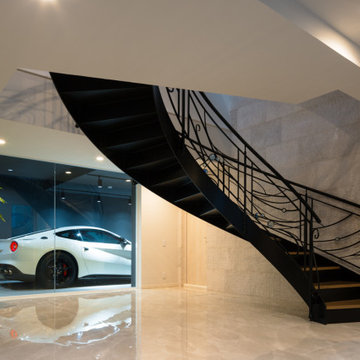
Свежая идея для дизайна: большая изогнутая металлическая лестница в скандинавском стиле с деревянными ступенями и металлическими перилами - отличное фото интерьера
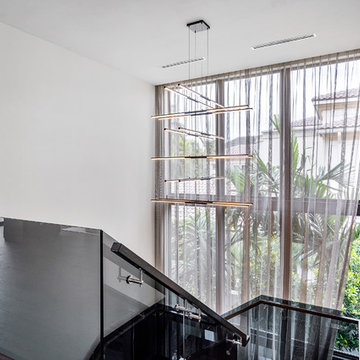
Fully integrated Signature Estate featuring Creston controls and Crestron panelized lighting, and Crestron motorized shades and draperies, whole-house audio and video, HVAC, voice and video communication atboth both the front door and gate. Modern, warm, and clean-line design, with total custom details and finishes. The front includes a serene and impressive atrium foyer with two-story floor to ceiling glass walls and multi-level fire/water fountains on either side of the grand bronze aluminum pivot entry door. Elegant extra-large 47'' imported white porcelain tile runs seamlessly to the rear exterior pool deck, and a dark stained oak wood is found on the stairway treads and second floor. The great room has an incredible Neolith onyx wall and see-through linear gas fireplace and is appointed perfectly for views of the zero edge pool and waterway.
The club room features a bar and wine featuring a cable wine racking system, comprised of cables made from the finest grade of stainless steel that makes it look as though the wine is floating on air. A center spine stainless steel staircase has a smoked glass railing and wood handrail.
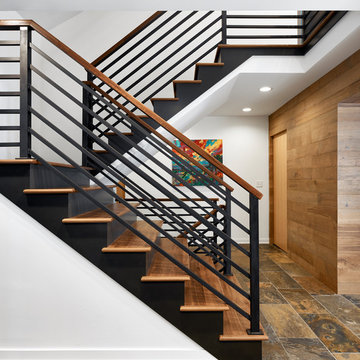
Peter VonDeLinde Visuals
На фото: п-образная металлическая лестница среднего размера в морском стиле с деревянными ступенями и перилами из смешанных материалов
На фото: п-образная металлическая лестница среднего размера в морском стиле с деревянными ступенями и перилами из смешанных материалов
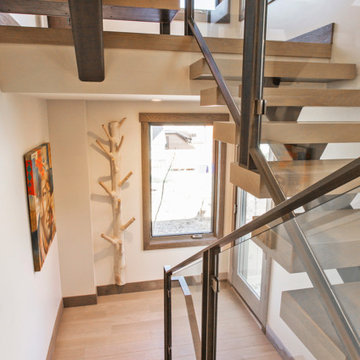
Пример оригинального дизайна: металлическая лестница на больцах, среднего размера в стиле кантри с деревянными ступенями и стеклянными перилами
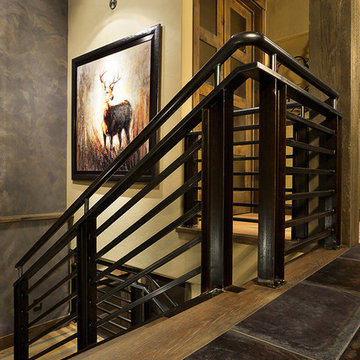
Пример оригинального дизайна: п-образная металлическая лестница среднего размера в стиле рустика с деревянными ступенями и металлическими перилами
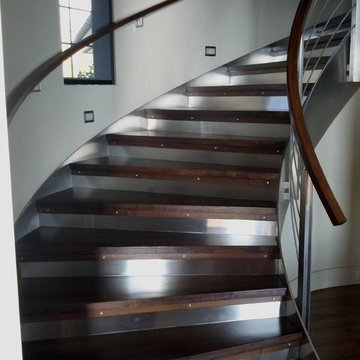
Custom stairway for contemporary home.
Свежая идея для дизайна: изогнутая металлическая лестница среднего размера в современном стиле с деревянными ступенями - отличное фото интерьера
Свежая идея для дизайна: изогнутая металлическая лестница среднего размера в современном стиле с деревянными ступенями - отличное фото интерьера
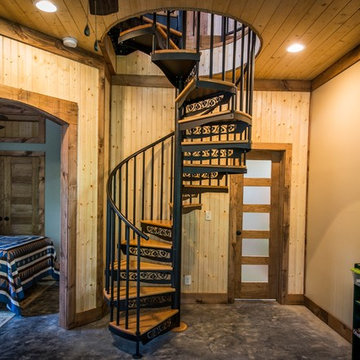
Accent a traditional staircase with decorative ivy stencil risers on your steps.
Свежая идея для дизайна: винтовая металлическая лестница в стиле рустика с деревянными ступенями - отличное фото интерьера
Свежая идея для дизайна: винтовая металлическая лестница в стиле рустика с деревянными ступенями - отличное фото интерьера
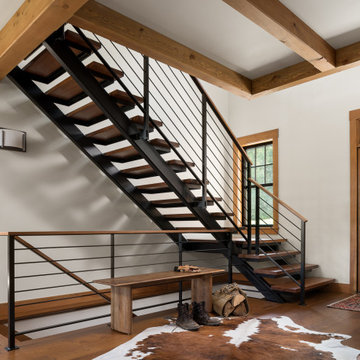
На фото: металлическая лестница в стиле рустика с деревянными ступенями и металлическими перилами с
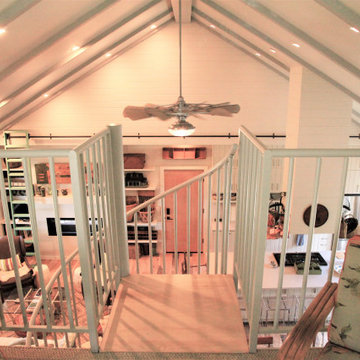
Santa Rosa Rd Cottage, Farm Stand & Breezeway // Location: Buellton, CA // Type: Remodel & New Construction. Cottage is new construction. Farm stand and breezeway are renovated. // Architect: HxH Architects
Металлическая лестница с деревянными ступенями – фото дизайна интерьера
9