Металлическая лестница с деревянными ступенями – фото дизайна интерьера
Сортировать:
Бюджет
Сортировать:Популярное за сегодня
141 - 160 из 1 914 фото
1 из 3
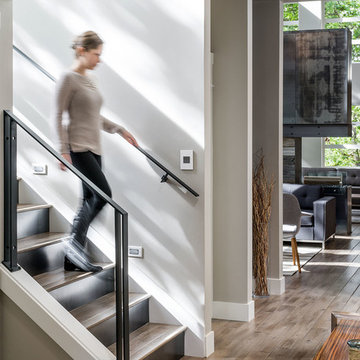
KuDa Photography
Свежая идея для дизайна: большая п-образная металлическая лестница в стиле модернизм с деревянными ступенями - отличное фото интерьера
Свежая идея для дизайна: большая п-образная металлическая лестница в стиле модернизм с деревянными ступенями - отличное фото интерьера
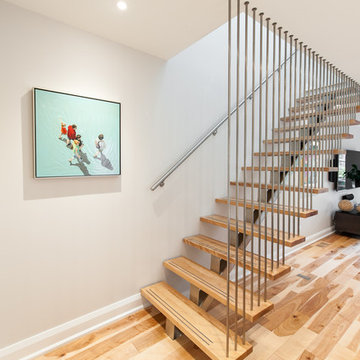
Artium gave the existing steel staircase a facelift by widening it, adding new reclaimed birch treads and stainless steel rods to the ceiling; creating a dramatic focal point in the space. Also hidden under the stairs is a trap door to the basement.
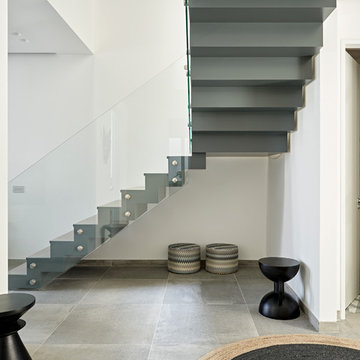
Идея дизайна: угловая металлическая лестница среднего размера в современном стиле с деревянными ступенями и стеклянными перилами
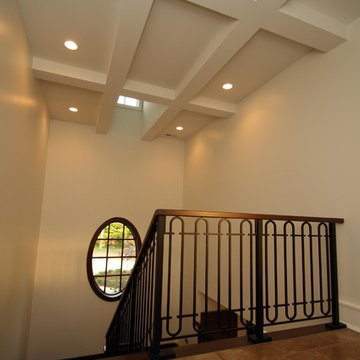
Marika Designs
Пример оригинального дизайна: п-образная металлическая лестница среднего размера в классическом стиле с деревянными ступенями и металлическими перилами
Пример оригинального дизайна: п-образная металлическая лестница среднего размера в классическом стиле с деревянными ступенями и металлическими перилами
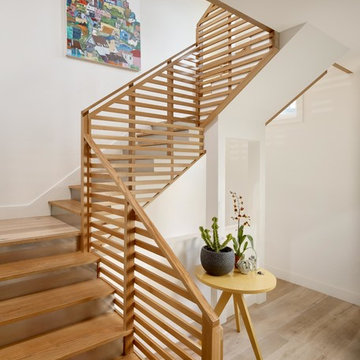
Cesar Rubio
Идея дизайна: п-образная металлическая лестница среднего размера в современном стиле с деревянными ступенями и деревянными перилами
Идея дизайна: п-образная металлическая лестница среднего размера в современном стиле с деревянными ступенями и деревянными перилами
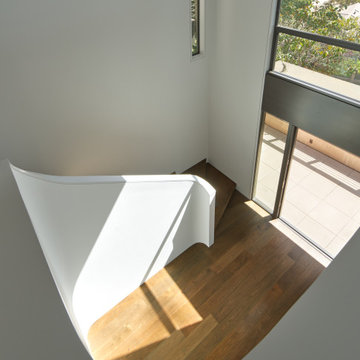
Entry Foyer with a Two-story curvilinear stairway with espresso-stained French white oak flooring, floor to ceiling Fleetwood windows and entry door in Contemporary home in the Berkeley/Oakland hills.
Jonathan Mitchell Photography
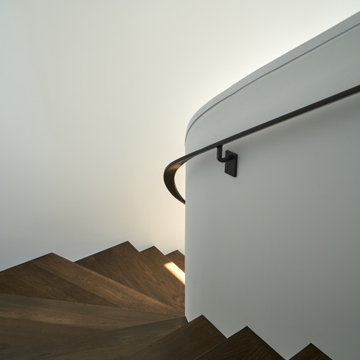
Pure white sensual curvilinear stairway with espresso French oak steps, and a detail of curvilinear powder-coated steel handrail in Contemporary home in the Berkeley/Oakland hills.
Jonathan Mitchell Photography
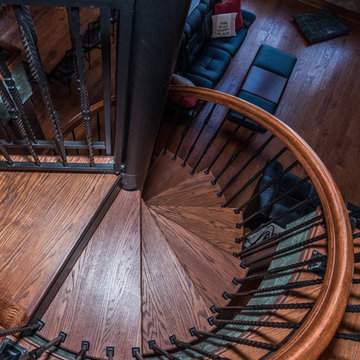
The metal balusters and steps are complemented by red oak step covers and an oak handrail.
На фото: большая винтовая металлическая лестница в стиле рустика с деревянными ступенями с
На фото: большая винтовая металлическая лестница в стиле рустика с деревянными ступенями с
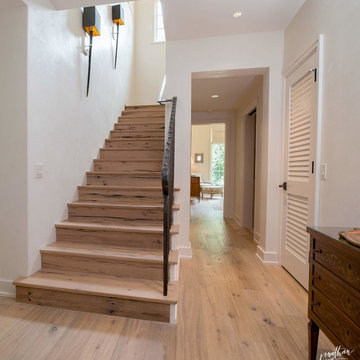
Jonathan Ivy Photography
На фото: большая прямая металлическая лестница в стиле кантри с деревянными ступенями с
На фото: большая прямая металлическая лестница в стиле кантри с деревянными ступенями с
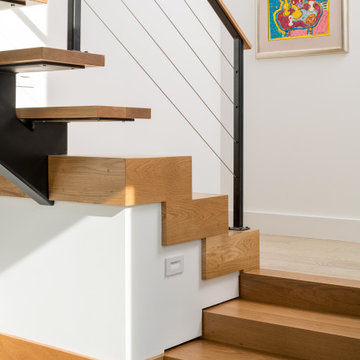
Стильный дизайн: металлическая лестница на больцах в стиле кантри с деревянными ступенями и металлическими перилами - последний тренд
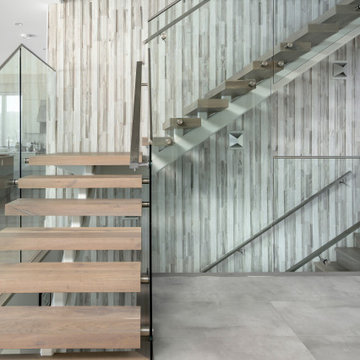
Пример оригинального дизайна: большая металлическая лестница на больцах в стиле модернизм с деревянными ступенями и стеклянными перилами

Located in a historic building once used as a warehouse. The 12,000 square foot residential conversion is designed to support the historical with the modern. The living areas and roof fabrication were intended to allow for a seamless shift between indoor and outdoor. The exterior view opens for a grand scene over the Mississippi River and the Memphis skyline. The primary objective of the plan was to unite the different spaces in a meaningful way; from the custom designed lower level wine room, to the entry foyer, to the two-story library and mezzanine. These elements are orchestrated around a bright white central atrium and staircase, an ideal backdrop to the client’s evolving art collection.
Greg Boudouin, Interiors
Alyssa Rosenheck: Photos
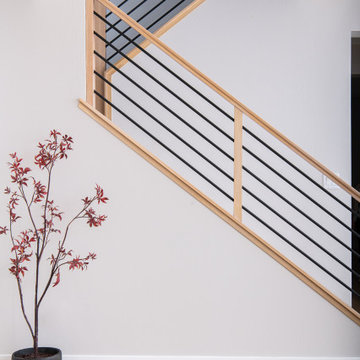
Steel rod stair rail system in satin black
Стильный дизайн: угловая металлическая лестница в современном стиле с деревянными ступенями и деревянными перилами - последний тренд
Стильный дизайн: угловая металлическая лестница в современном стиле с деревянными ступенями и деревянными перилами - последний тренд
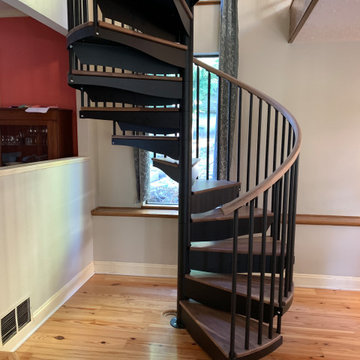
Spiral stair kit from Salter Spiral Stairs.
Свежая идея для дизайна: винтовая металлическая лестница среднего размера в стиле кантри с деревянными ступенями и перилами из смешанных материалов - отличное фото интерьера
Свежая идея для дизайна: винтовая металлическая лестница среднего размера в стиле кантри с деревянными ступенями и перилами из смешанных материалов - отличное фото интерьера
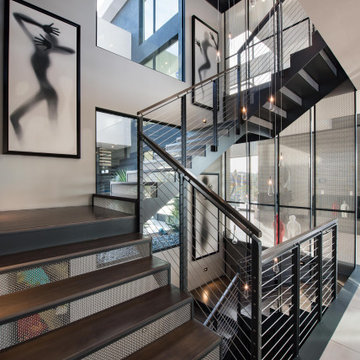
Источник вдохновения для домашнего уюта: большая п-образная металлическая лестница в современном стиле с деревянными ступенями и перилами из смешанных материалов
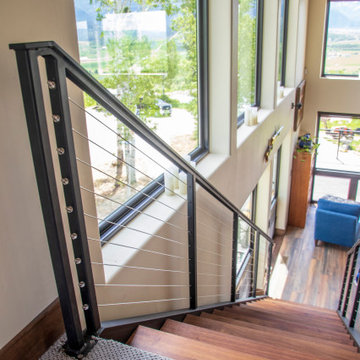
This classic cable rail was fabricated out of steel in sections at our facility. Each section was welded together on-site and painted with a flat black urethane. The cable was run through the posts in each section and then tensioned to the correct specifications. The simplicity of this rail gives an un-obstructed view of the beautiful surrounding valley and mountains. The front steps grab rail was measured and laid out onsite, and was bolted into place on the rock steps. The clear-cut grabrails inside for the basement stairs were formed and mounted to the wall. Overall, this beautiful home nestled in the heart of the Wyoming Mountains is one for the books.
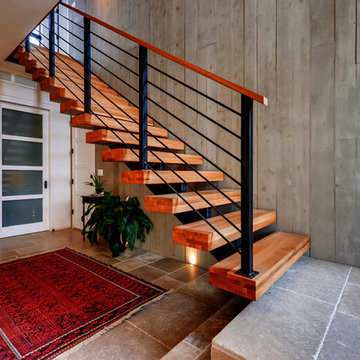
Rodwin Architecture & Skycastle Homes
Location: Boulder, CO, United States
The homeowner wanted something bold and unique for his home. He asked that it be warm in its material palette, strongly connected to its site and deep green in its performance. This 3,000 sf. modern home’s design reflects a carefully crafted balance between capturing mountain views and passive solar design. On the ground floor, interior Travertine tile radiant heated floors flow out through broad sliding doors to the white concrete patio and then dissolves into the landscape. A built-in BBQ and gas fire pit create an outdoor room. The ground floor has a sunny, simple open concept floor plan that joins all the public social spaces and creates a gracious indoor/outdoor flow. The sleek kitchen has an urban cultivator (for fresh veggies) and a quick connection to the raised bed garden and small fruit tree orchard outside.
Follow the floating staircase up the board-formed concrete tile wall. At the landing your view continues out over a “live roof”. The second floor’s 14ft tall ceilings open to giant views of the Flatirons and towering trees. Clerestory windows allow in high light, and create a floating roof effect as the Doug Fir ceiling continues out to form the large eaves; we protected the house’s large windows from overheating by creating an enormous cantilevered hat. The upper floor has a bedroom on each end and is centered around the spacious family room, where music is the main activity. The family room has a nook for a mini-home office featuring a floating wood desk. Forming one wall of the family room, a custom-designed pair of laser-cut barn doors inspired by a forest of trees opens to an 18th century Chinese day-bed. The bathrooms sport hand-made glass mosaic tiles; the daughter’s shower is designed to resemble a waterfall. This near-Net-Zero Energy home achieved LEED Gold certification. It has 10kWh of solar panels discretely tucked onto the roof, a ground source heat pump & boiler, foam insulation, an ERV, Energy Star windows and appliances, all LED lights and water conserving plumbing fixtures. Built by Skycastle Construction.
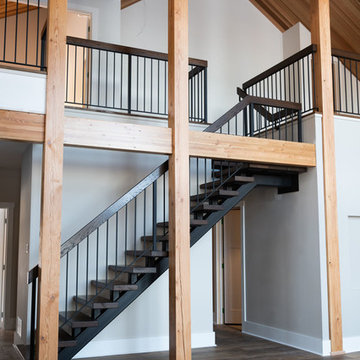
hugh whitaker.com
Источник вдохновения для домашнего уюта: металлическая лестница на больцах в современном стиле с деревянными ступенями и перилами из смешанных материалов
Источник вдохновения для домашнего уюта: металлическая лестница на больцах в современном стиле с деревянными ступенями и перилами из смешанных материалов
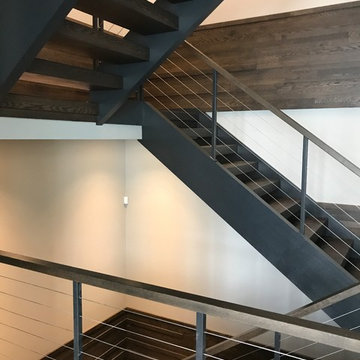
На фото: огромная угловая металлическая лестница в стиле модернизм с деревянными ступенями и перилами из тросов
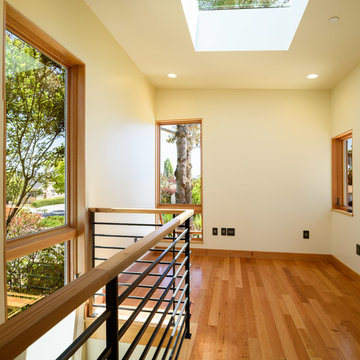
Свежая идея для дизайна: прямая металлическая лестница среднего размера в современном стиле с деревянными ступенями и деревянными перилами - отличное фото интерьера
Металлическая лестница с деревянными ступенями – фото дизайна интерьера
8