Маленький желтый кабинет для на участке и в саду – фото дизайна интерьера
Сортировать:
Бюджет
Сортировать:Популярное за сегодня
21 - 40 из 123 фото
1 из 3
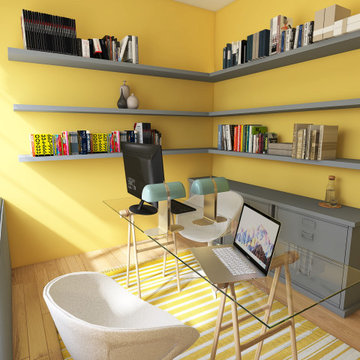
Due to new needs and a house refurbishment, this room was to be used as a home office. The owners wanted decent storage space and a light and modern environment.
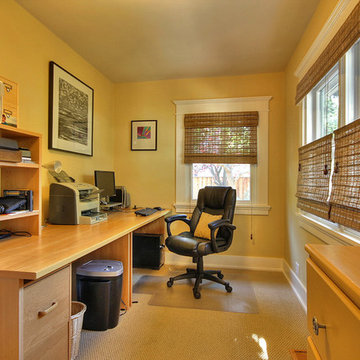
Craftsman style home office with oatmeal carpet.
Идея дизайна: маленький кабинет в стиле кантри с желтыми стенами, ковровым покрытием и отдельно стоящим рабочим столом без камина для на участке и в саду
Идея дизайна: маленький кабинет в стиле кантри с желтыми стенами, ковровым покрытием и отдельно стоящим рабочим столом без камина для на участке и в саду
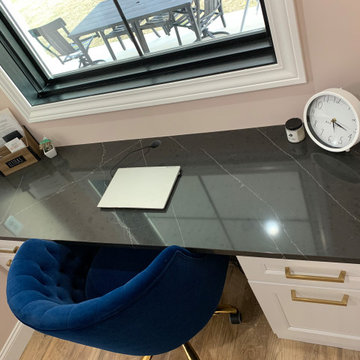
На фото: маленький кабинет в стиле неоклассика (современная классика) с полом из винила, встроенным рабочим столом, коричневым полом и бежевыми стенами для на участке и в саду с
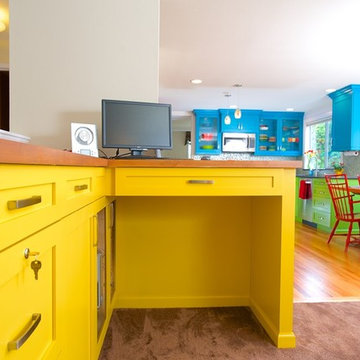
Computer station and lockable file drawer are centralized in the primary living space without sacrificing kitchen storage.
Свежая идея для дизайна: маленький кабинет в стиле фьюжн с белыми стенами, ковровым покрытием, стандартным камином и фасадом камина из кирпича для на участке и в саду - отличное фото интерьера
Свежая идея для дизайна: маленький кабинет в стиле фьюжн с белыми стенами, ковровым покрытием, стандартным камином и фасадом камина из кирпича для на участке и в саду - отличное фото интерьера
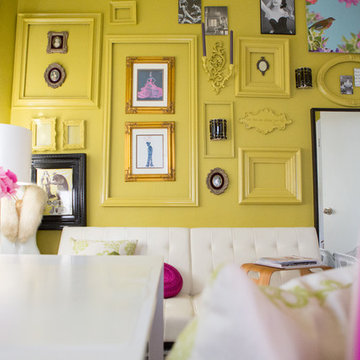
Идея дизайна: маленький кабинет в стиле модернизм с желтыми стенами и отдельно стоящим рабочим столом для на участке и в саду
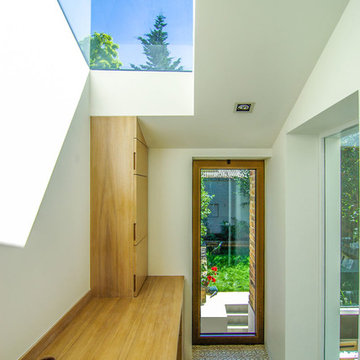
Study room view on to garden
На фото: маленькое рабочее место в стиле модернизм с белыми стенами, полом из керамической плитки и встроенным рабочим столом для на участке и в саду
На фото: маленькое рабочее место в стиле модернизм с белыми стенами, полом из керамической плитки и встроенным рабочим столом для на участке и в саду
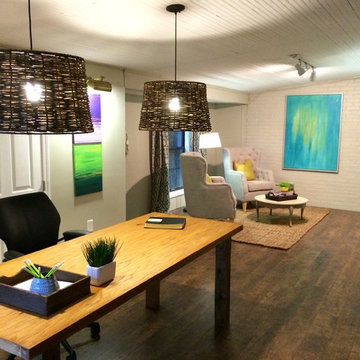
Within Studio travelled to Montgomery Alabama to help transform two homes for the tv show: Fix It and Finish It. We had ONE day to complete this task. This particular home was an enclosed garage that had become a storage unit for the home owners. The pastor and his wife needed a home office and sitting area, and we were happy to come to the rescue. Thanks to local builders and sub contractors the work was completed on time and the clients were thrilled! Visit our website for more information! www.withinstudio.com
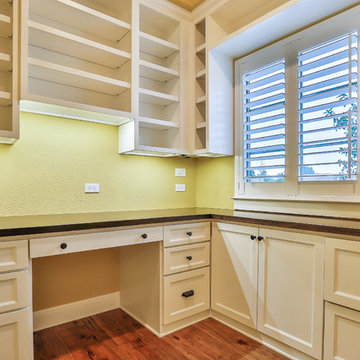
Свежая идея для дизайна: маленькое рабочее место в стиле неоклассика (современная классика) с желтыми стенами, паркетным полом среднего тона, встроенным рабочим столом и коричневым полом без камина для на участке и в саду - отличное фото интерьера
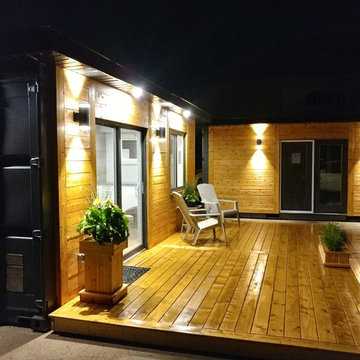
Свежая идея для дизайна: маленькая домашняя мастерская в современном стиле с разноцветными стенами, полом из винила, встроенным рабочим столом и разноцветным полом без камина для на участке и в саду - отличное фото интерьера
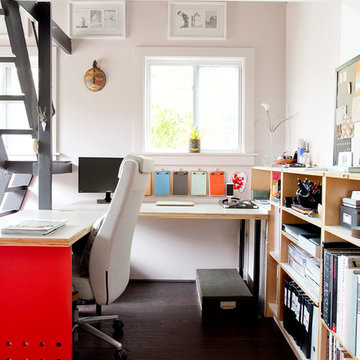
In the backyard of a home dating to 1910 in the Hudson Valley, a modest 250 square-foot outbuilding, at one time used as a bootleg moonshine distillery, and more recently as a bare bones man-cave, was given new life as a sumptuous home office replete with not only its own WiFi, but also abundant southern light brought in by new windows, bespoke furnishings, a double-height workstation, and a utilitarian loft.
The original barn door slides open to reveal a new set of sliding glass doors opening into the space. Dark hardwood floors are a foil to crisp white defining the walls and ceiling in the lower office, and soft shell pink in the double-height volume punctuated by charcoal gray barn stairs and iron pipe railings up to a dollhouse-like loft space overhead. The desktops -- clad on the top surface only with durable, no-nonsense, mushroom-colored laminate -- leave birch maple edges confidently exposed atop punchy red painted bases perforated with circles for visual and functional relief. Overhead a wrought iron lantern alludes to a birdcage, highlighting the feeling of being among the treetops when up in the loft.
Photography: Rikki Snyder
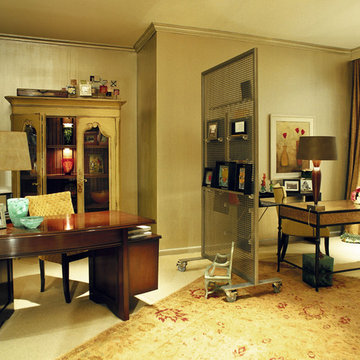
CHALLENGE
To plan, design, and furnish a 900-square-foot loft to create efficient, highly functional home office space for two professionals as well as comfortable living space for entertaining their family and guests.
SOLUTION
*Effective space planning avoids the crowded, cluttered look often evident in loft living.
*The installation of a concrete slab wall creates a welcoming foyer for guests and visitors.
*Ergonomic “light” chair serves dual functions—comfortable seating, dimensional art.
*Creating a fireplace in concrete slabs unifies the seating areas and offers visual relief.
*Metal screening in the home office divides his and her space while creating hanging storage.
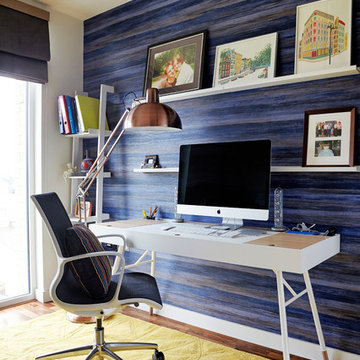
Anna Stathaki Photography
3D carpets are luxurious under foot and amazing at absorbing sound.
Идея дизайна: маленькое рабочее место в стиле модернизм с синими стенами, темным паркетным полом и отдельно стоящим рабочим столом без камина для на участке и в саду
Идея дизайна: маленькое рабочее место в стиле модернизм с синими стенами, темным паркетным полом и отдельно стоящим рабочим столом без камина для на участке и в саду
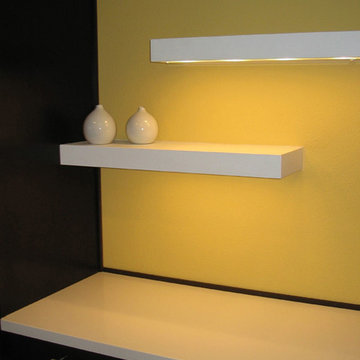
На фото: маленький кабинет в стиле модернизм с желтыми стенами и встроенным рабочим столом для на участке и в саду
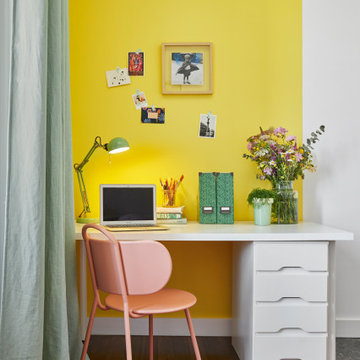
На фото: маленькое рабочее место в стиле модернизм с желтыми стенами, темным паркетным полом, отдельно стоящим рабочим столом и коричневым полом для на участке и в саду с
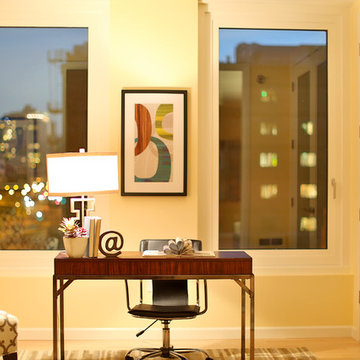
Свежая идея для дизайна: маленькая домашняя мастерская в современном стиле с бежевыми стенами, светлым паркетным полом и отдельно стоящим рабочим столом для на участке и в саду - отличное фото интерьера
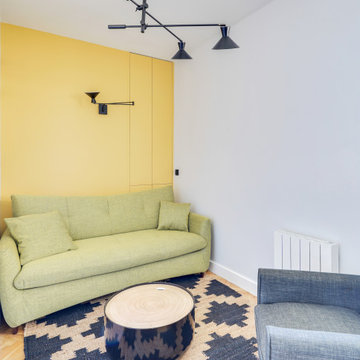
Le projet :
Un appartement familial de 135m2 des années 80 sans style ni charme, avec une petite cuisine isolée et désuète bénéficie d’une rénovation totale au style affirmé avec une grande cuisine semi ouverte sur le séjour, un véritable espace parental, deux chambres pour les enfants avec salle de bains et bureau indépendant.
Notre solution :
Nous déposons les cloisons en supprimant une chambre qui était attenante au séjour et ainsi bénéficier d’un grand volume pour la pièce à vivre avec une cuisine semi ouverte de couleur noire, séparée du séjour par des verrières.
Une crédence en miroir fumé renforce encore la notion d’espace et une banquette sur mesure permet d’ajouter un coin repas supplémentaire souhaité convivial et simple pour de jeunes enfants.
Le salon est entièrement décoré dans les tons bleus turquoise avec une bibliothèque monumentale de la même couleur, prolongée jusqu’à l’entrée grâce à un meuble sur mesure dissimulant entre autre le tableau électrique. Le grand canapé en velours bleu profond configure l’espace salon face à la bibliothèque alors qu’une grande table en verre est entourée de chaises en velours turquoise sur un tapis graphique du même camaïeu.
Nous avons condamné l’accès entre la nouvelle cuisine et l’espace nuit placé de l’autre côté d’un mur porteur. Nous avons ainsi un grand espace parental avec une chambre et une salle de bains lumineuses. Un carrelage mural blanc est posé en chevrons, et la salle de bains intégre une grande baignoire double ainsi qu’une douche à l’italienne. Celle-ci bénéficie de lumière en second jour grâce à une verrière placée sur la cloison côté chambre. Nous avons créé un dressing en U, fermé par une porte coulissante de type verrière.
Les deux chambres enfants communiquent directement sur une salle de bains aux couleurs douces et au carrelage graphique.
L’ancienne cuisine, placée près de l’entrée est aménagée en chambre d’amis-bureau avec un canapé convertible et des rangements astucieux.
Le style :
L’appartement joue les contrastes et ose la couleur dans les espaces à vivre avec un joli bleu turquoise associé à un noir graphique affirmé sur la cuisine, le carrelage au sol et les verrières. Les espaces nuit jouent d’avantage la sobriété dans des teintes neutres. L’ensemble allie style et simplicité d’usage, en accord avec le mode de vie de cette famille parisienne très active avec de jeunes enfants.
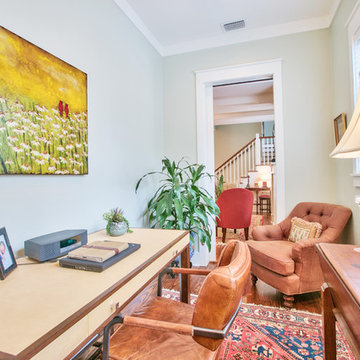
Sunlight Virtual Tours & Photo Creations
Стильный дизайн: маленький кабинет в стиле кантри с темным паркетным полом, отдельно стоящим рабочим столом и серыми стенами без камина для на участке и в саду - последний тренд
Стильный дизайн: маленький кабинет в стиле кантри с темным паркетным полом, отдельно стоящим рабочим столом и серыми стенами без камина для на участке и в саду - последний тренд
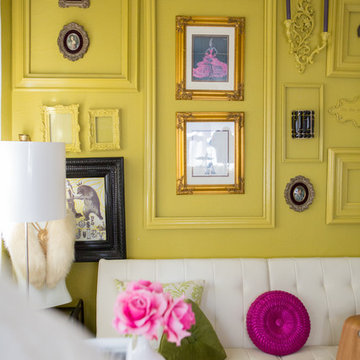
Пример оригинального дизайна: маленький кабинет в стиле модернизм с желтыми стенами и отдельно стоящим рабочим столом для на участке и в саду
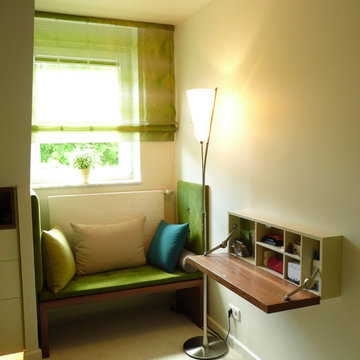
Karin Goetz-Innenarchitektur
Пример оригинального дизайна: маленький кабинет в современном стиле с местом для рукоделия, разноцветными стенами, ковровым покрытием и встроенным рабочим столом для на участке и в саду
Пример оригинального дизайна: маленький кабинет в современном стиле с местом для рукоделия, разноцветными стенами, ковровым покрытием и встроенным рабочим столом для на участке и в саду
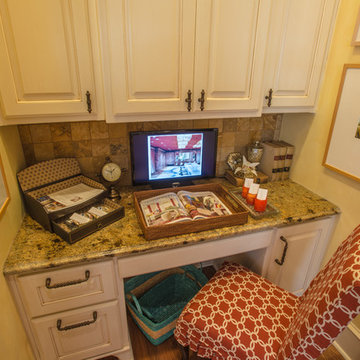
Mark Fonville PhotoGraphic, LLC
markfonville.com
501-773-1028
Пример оригинального дизайна: маленькое рабочее место в классическом стиле с желтыми стенами, темным паркетным полом и встроенным рабочим столом для на участке и в саду
Пример оригинального дизайна: маленькое рабочее место в классическом стиле с желтыми стенами, темным паркетным полом и встроенным рабочим столом для на участке и в саду
Маленький желтый кабинет для на участке и в саду – фото дизайна интерьера
2