Маленький зеленый санузел для на участке и в саду – фото дизайна интерьера
Сортировать:
Бюджет
Сортировать:Популярное за сегодня
21 - 40 из 2 375 фото
1 из 3

The en suite leading off the master bedroom. The colour was to flow and the black and white flooring breaks up the green.
Details such as the ridged shower screen just elevate the design.

APARTMENT BERLIN VII
Eine Berliner Altbauwohnung im vollkommen neuen Gewand: Bei diesen Räumen in Schöneberg zeichnete THE INNER HOUSE für eine komplette Sanierung verantwortlich. Dazu gehörte auch, den Grundriss zu ändern: Die Küche hat ihren Platz nun als Ort für Gemeinsamkeit im ehemaligen Berliner Zimmer. Dafür gibt es ein ruhiges Schlafzimmer in den hinteren Räumen. Das Gästezimmer verfügt jetzt zudem über ein eigenes Gästebad im britischen Stil. Bei der Sanierung achtete THE INNER HOUSE darauf, stilvolle und originale Details wie Doppelkastenfenster, Türen und Beschläge sowie das Parkett zu erhalten und aufzuarbeiten. Darüber hinaus bringt ein stimmiges Farbkonzept die bereits vorhandenen Vintagestücke nun angemessen zum Strahlen.
INTERIOR DESIGN & STYLING: THE INNER HOUSE
LEISTUNGEN: Grundrissoptimierung, Elektroplanung, Badezimmerentwurf, Farbkonzept, Koordinierung Gewerke und Baubegleitung, Möbelentwurf und Möblierung
FOTOS: © THE INNER HOUSE, Fotograf: Manuel Strunz, www.manuu.eu

alcove shower, cement floor tiles, wall hung vanity, herringbone shower tiles
На фото: маленькая ванная комната в стиле кантри с открытыми фасадами, белыми фасадами, тумбой под одну раковину, подвесной тумбой, душем в нише, унитазом-моноблоком, белой плиткой, керамогранитной плиткой, белыми стенами, полом из цементной плитки, подвесной раковиной, синим полом, душем с распашными дверями и душевой кабиной для на участке и в саду с
На фото: маленькая ванная комната в стиле кантри с открытыми фасадами, белыми фасадами, тумбой под одну раковину, подвесной тумбой, душем в нише, унитазом-моноблоком, белой плиткой, керамогранитной плиткой, белыми стенами, полом из цементной плитки, подвесной раковиной, синим полом, душем с распашными дверями и душевой кабиной для на участке и в саду с
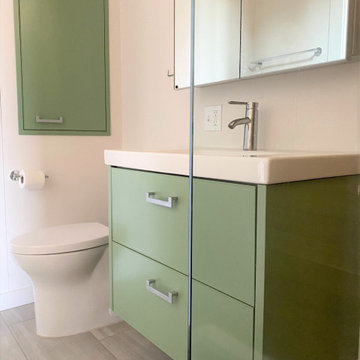
Vanity and built-in medicine cabinet. This tiny house was built for a special client with chemical sensitivities so all the details needed to be carefully considered including the kitchen and bath cabinets. Being a tiny house, the design and lay out had to to be well-planned and practical as well as stylish and beautiful. The colour choice for both the kitchen is a combination of white upper cabinets and dark grey and silver lowers. It's a perfect match for the amazing spiral staircase. The bathroom vanity and medicine cabinet are a soft green which combines perfectly with the wood making the small space warm and inviting.

На фото: маленькая ванная комната в стиле фьюжн с фасадами в стиле шейкер, фасадами цвета дерева среднего тона, ванной в нише, душем над ванной, раздельным унитазом, зеленой плиткой, керамогранитной плиткой, белыми стенами, полом из керамогранита, душевой кабиной, врезной раковиной, столешницей из искусственного камня, серым полом, шторкой для ванной, белой столешницей и тумбой под одну раковину для на участке и в саду

На фото: маленькая ванная комната в классическом стиле с плоскими фасадами, белыми фасадами, душем без бортиков, раздельным унитазом, синей плиткой, плиткой мозаикой, белыми стенами, полом из мозаичной плитки, душевой кабиной, монолитной раковиной, синим полом, душем с распашными дверями, белой столешницей, тумбой под одну раковину и подвесной тумбой для на участке и в саду

Свежая идея для дизайна: маленькая главная ванная комната в современном стиле с коричневыми фасадами, открытым душем, зеленой плиткой, керамической плиткой, зелеными стенами, полом из керамической плитки, врезной раковиной, столешницей из искусственного камня, черным полом, серой столешницей, тумбой под две раковины, плоскими фасадами и подвесной тумбой для на участке и в саду - отличное фото интерьера

Small powder bath under a stairway. Original space was dated with heavy dark mediterranean colors and finishes. Existing wood floors remained, but vibrant, bold wallpaper used on all walls, transitional marble vanity replaced existing sink, and new wall sconces and mirrors added to give the space an update, vibrant vibe that resonated with the remainder of the house which is an old Florida style that is updated and fun.

A little jewel box powder room off the kitchen. A vintage vanity found at Brimfield, copper sink, oil rubbed bronze fixtures, lighting and mirror, and Sanderson wallpaper complete the old/new look!
Karissa Vantassel Photography
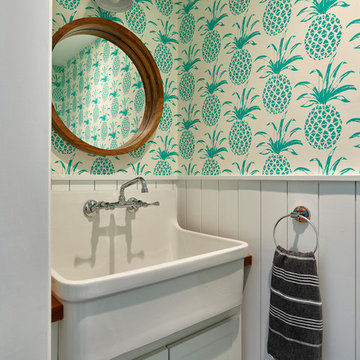
Photo copyright Jeffrey Totaro, 2018
На фото: маленький туалет в стиле кантри с фасадами в стиле шейкер, белыми фасадами, столешницей из дерева, белыми стенами и раковиной с несколькими смесителями для на участке и в саду с
На фото: маленький туалет в стиле кантри с фасадами в стиле шейкер, белыми фасадами, столешницей из дерева, белыми стенами и раковиной с несколькими смесителями для на участке и в саду с
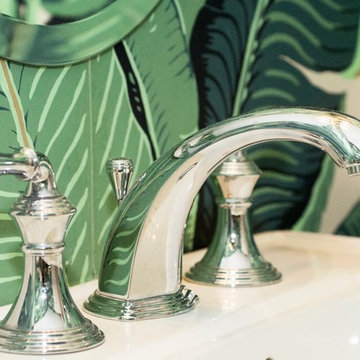
Источник вдохновения для домашнего уюта: маленький туалет в стиле неоклассика (современная классика) с фасадами островного типа, раздельным унитазом, разноцветными стенами, темным паркетным полом, раковиной с пьедесталом, столешницей из искусственного камня, коричневым полом и белой столешницей для на участке и в саду

Bob Geifer Photography
Пример оригинального дизайна: маленькая детская ванная комната в стиле модернизм с фасадами островного типа, темными деревянными фасадами, ванной в нише, душем над ванной, раздельным унитазом, белой плиткой, стеклянной плиткой, серыми стенами и шторкой для ванной для на участке и в саду
Пример оригинального дизайна: маленькая детская ванная комната в стиле модернизм с фасадами островного типа, темными деревянными фасадами, ванной в нише, душем над ванной, раздельным унитазом, белой плиткой, стеклянной плиткой, серыми стенами и шторкой для ванной для на участке и в саду
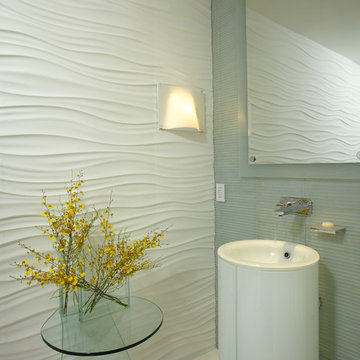
Powder Room - Miami Interior Designers Firm – Modern - Contemporary at your service.
Inviting guests over your home is always meaningful. Make it a memorable visit for them by impressing them with the smallest area of the entertaining space in your home – your powder room.
At J Design Group, we think it is essential to leave your guests impressed and we take great pride in designing with contrasting finishes and pops of color to make a powder room unforgettable. Our team of experts will help you choose the right finishes and colors for this space
We welcome you to take a look at some of our past powder room projects. As you can see, powder rooms are a great way to enhance the entertaining area of your home or office space. We invite you to give our office a call today to schedule your appointment with one of our design experts. We will work one-on-one with you to ensure that we create the right look in every room throughout your home.
Give J. Design Group a call today to discuss all different options and to receive a free consultation.
Your friendly Interior design firm in Miami at your service.
Contemporary - Modern Interior designs.
Top Interior Design Firm in Miami – Coral Gables.
Powder Room,
Powder Rooms,
Panel,
Panels,
Paneling,
Wall Panels,
Wall Paneling,
Wood Panels,
Glass Panels,
Bedroom,
Bedrooms,
Bed,
Queen bed,
King Bed,
Single bed,
House Interior Designer,
House Interior Designers,
Home Interior Designer,
Home Interior Designers,
Residential Interior Designer,
Residential Interior Designers,
Modern Interior Designers,
Miami Beach Designers,
Best Miami Interior Designers,
Miami Beach Interiors,
Luxurious Design in Miami,
Top designers,
Deco Miami,
Luxury interiors,
Miami modern,
Interior Designer Miami,
Contemporary Interior Designers,
Coco Plum Interior Designers,
Miami Interior Designer,
Sunny Isles Interior Designers,
Pinecrest Interior Designers,
Interior Designers Miami,
J Design Group interiors,
South Florida designers,
Best Miami Designers,
Miami interiors,
Miami décor,
Miami Beach Luxury Interiors,
Miami Interior Design,
Miami Interior Design Firms,
Beach front,
Top Interior Designers,
top décor,
Top Miami Decorators,
Miami luxury condos,
Top Miami Interior Decorators,
Top Miami Interior Designers,
Modern Designers in Miami,
modern interiors,
Modern,
Pent house design,
white interiors,
Miami, South Miami, Miami Beach, South Beach, Williams Island, Sunny Isles, Surfside, Fisher Island, Aventura, Brickell, Brickell Key, Key Biscayne, Coral Gables, CocoPlum, Coconut Grove, Pinecrest, Miami Design District, Golden Beach, Downtown Miami, Miami Interior Designers, Miami Interior Designer, Interior Designers Miami, Modern Interior Designers, Modern Interior Designer, Modern interior decorators, Contemporary Interior Designers, Interior decorators, Interior decorator, Interior designer, Interior designers, Luxury, modern, best, unique, real estate, decor
J Design Group – Miami Interior Design Firm – Modern – Contemporary
Contact us: (305) 444-4611
www.JDesignGroup.com
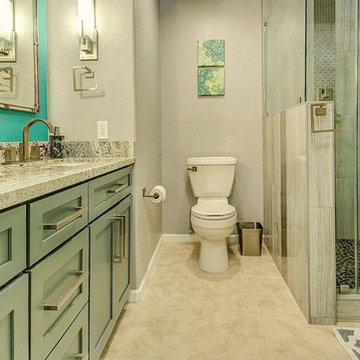
What a dreamy transformation of a dull kitchen and drab guest bathroom!
The guest bathroom was also gutted and reinvented! We tore out the old shower, and built a larger, walk-in shower with a curb. Our clients sought after a relaxing spa-like feel in their bathroom. Pebble tile, green tinted glass, and waterfall features in the shower highlight the spa feel. New Medallion cabinets with an Islander Sheer finish, embrace a feeling of tranquility. Pure serenity.
Are you thinking about remodeling your kitchen and bathroom? We offer complimentary design consultations! Call us today to schedule yours!
602-428-6112
www.CustomCreativeRemodeling.com
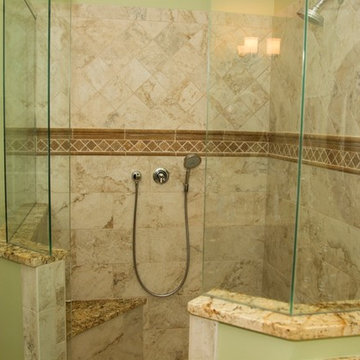
Countertop: Solarius Granite
Wall/Floor: Florida Tile Cinema Burbank Beige
Shower Information: Accent Border: Florida Tile Noce Travertine Crown, Pencil Liner & Tumbled Mosaic

This master bathroom was a challenge. It is so TINY and there was no room to expand it in any direction. So I did all the walls in glass tile (top to bottom) to actually keep it less busy with broken up lines. When you walk into this bathroom it's like walking into a jewerly box. It's stunning and it feels so much bigger too...We added a corner cabinet for more storage and that helped.
The kitchen was entirely enclosed and we opened it up and did the columns in stone to match other elements of the house.

Here are a couple of examples of bathrooms at this project, which have a 'traditional' aesthetic. All tiling and panelling has been very carefully set-out so as to minimise cut joints.
Built-in storage and niches have been introduced, where appropriate, to provide discreet storage and additional interest.
Photographer: Nick Smith

Cloakroom designed by Studio November at our Oxfordshire Country House Project
Источник вдохновения для домашнего уюта: маленький туалет в стиле кантри с напольной тумбой, раздельным унитазом, зелеными стенами и консольной раковиной для на участке и в саду
Источник вдохновения для домашнего уюта: маленький туалет в стиле кантри с напольной тумбой, раздельным унитазом, зелеными стенами и консольной раковиной для на участке и в саду

Идея дизайна: маленькая ванная комната с темными деревянными фасадами, угловым душем, белой плиткой, керамической плиткой, монолитной раковиной, столешницей из искусственного камня, душем с раздвижными дверями, белой столешницей, тумбой под одну раковину, унитазом-моноблоком, зелеными стенами, полом из керамической плитки, белым полом и обоями на стенах для на участке и в саду

Стильный дизайн: маленькая детская ванная комната с белыми фасадами, зеленой плиткой, керамогранитной плиткой, разноцветными стенами, мраморным полом, монолитной раковиной, белым полом, душем с распашными дверями, белой столешницей, нишей, тумбой под одну раковину, встроенной тумбой и обоями на стенах для на участке и в саду - последний тренд
Маленький зеленый санузел для на участке и в саду – фото дизайна интерьера
2

