Маленький зеленый санузел для на участке и в саду – фото дизайна интерьера
Сортировать:
Бюджет
Сортировать:Популярное за сегодня
161 - 180 из 2 375 фото
1 из 3
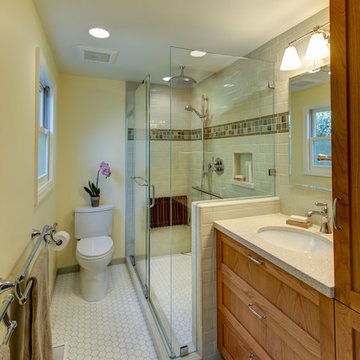
Design By: Design Set Match Construction by: Kiefer Construction Photography by: Treve Johnson Photography Tile Materials: Tile Shop Light Fixtures: Metro Lighting Plumbing Fixtures: Jack London kitchen & Bath Ideabook: http://www.houzz.com/ideabooks/207396/thumbs/el-sobrante-50s-ranch-bath
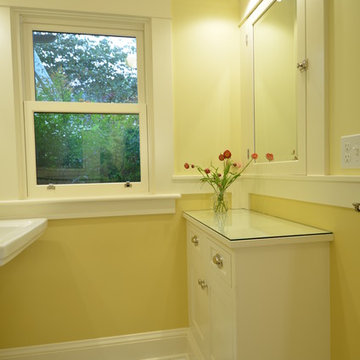
Through a series of remodels, the home owners have been able to create a home they truly love. Both baths have traditional white and black tile work with two-toned walls bringing in warmth and character. Custom built medicine cabinets allow for additional storage and continue the Craftsman vernacular.
Photo: Eckert & Eckert Photography
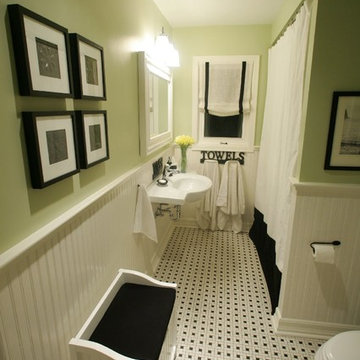
When approaching this bathroom renovation we found the original floor tiles in excellent condition and they became the inspiration for the entire concept. We replaced the damaged wall tiles with white painted bead board and updated a clunky, poorly placed sink with this stunning wall mounted model by Porcher. The result is a classic bathroom with a nod to it's 1950's origins. Photo by Jonathan Hayward
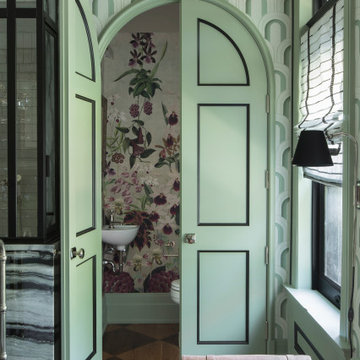
На фото: маленький туалет в стиле фьюжн с фасадами островного типа, белыми фасадами, унитазом-моноблоком, зелеными стенами, паркетным полом среднего тона, консольной раковиной, коричневым полом, разноцветной столешницей, встроенной тумбой и обоями на стенах для на участке и в саду
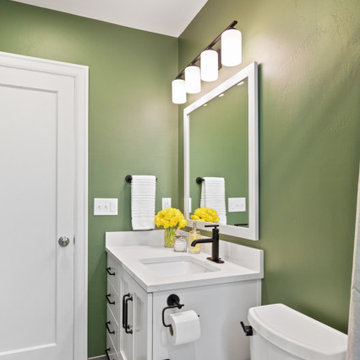
Стильный дизайн: маленькая ванная комната с белыми фасадами, ванной в нише, душем над ванной, биде, белой плиткой, керамической плиткой, зелеными стенами, полом из сланца, врезной раковиной, столешницей из искусственного кварца, серым полом, шторкой для ванной, белой столешницей, тумбой под одну раковину и встроенной тумбой для на участке и в саду - последний тренд
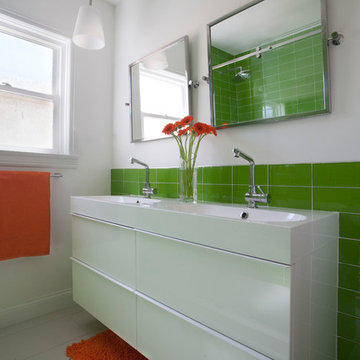
Photography by Corinne Cobabe
Пример оригинального дизайна: маленькая ванная комната в современном стиле с монолитной раковиной, плоскими фасадами, белыми фасадами, зеленой плиткой, стеклянной плиткой, белыми стенами, полом из керамогранита и душевой кабиной для на участке и в саду
Пример оригинального дизайна: маленькая ванная комната в современном стиле с монолитной раковиной, плоскими фасадами, белыми фасадами, зеленой плиткой, стеклянной плиткой, белыми стенами, полом из керамогранита и душевой кабиной для на участке и в саду
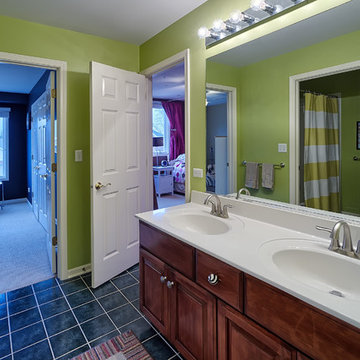
Benjamin Moore's "Dill Pickle"--what a color for a kid's jack and jill bath. This 1996 home in suburban Chicago was built by Oak Builders. It was updated by Just the Thing throughout the 1996-2013 time period including finishing out the basement into a family fun zone, adding a three season porch, remodeling the master bathroom, and painting.
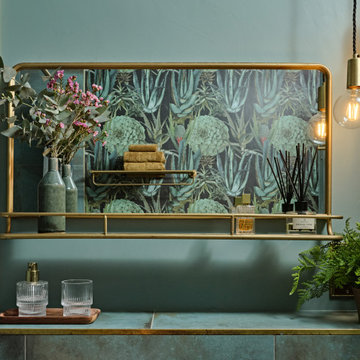
Wall mirror with shelf in brushed gold and pendant lights from Industville.
Свежая идея для дизайна: маленькая детская ванная комната в стиле фьюжн с открытыми фасадами, искусственно-состаренными фасадами, накладной ванной, душем над ванной, зеленой плиткой, керамогранитной плиткой, полом из керамогранита, консольной раковиной, столешницей из дерева, черным полом, шторкой для ванной, тумбой под одну раковину и напольной тумбой для на участке и в саду - отличное фото интерьера
Свежая идея для дизайна: маленькая детская ванная комната в стиле фьюжн с открытыми фасадами, искусственно-состаренными фасадами, накладной ванной, душем над ванной, зеленой плиткой, керамогранитной плиткой, полом из керамогранита, консольной раковиной, столешницей из дерева, черным полом, шторкой для ванной, тумбой под одну раковину и напольной тумбой для на участке и в саду - отличное фото интерьера
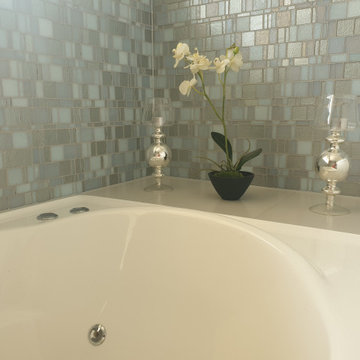
Luxurious elements have been incorporated into this spa bathroom including glass mosaic will tiles and beautiful accessories
Пример оригинального дизайна: маленькая ванная комната в стиле модернизм с белыми фасадами, белой плиткой, керамической плиткой, полом из керамогранита, настольной раковиной, серым полом, душем с распашными дверями, белой столешницей, тумбой под одну раковину и напольной тумбой для на участке и в саду
Пример оригинального дизайна: маленькая ванная комната в стиле модернизм с белыми фасадами, белой плиткой, керамической плиткой, полом из керамогранита, настольной раковиной, серым полом, душем с распашными дверями, белой столешницей, тумбой под одну раковину и напольной тумбой для на участке и в саду

Ben Wrigley
На фото: маленькая ванная комната в современном стиле с душем без бортиков, желтой плиткой, керамической плиткой, белыми стенами, полом из цементной плитки, подвесной раковиной, серым полом и открытым душем для на участке и в саду с
На фото: маленькая ванная комната в современном стиле с душем без бортиков, желтой плиткой, керамической плиткой, белыми стенами, полом из цементной плитки, подвесной раковиной, серым полом и открытым душем для на участке и в саду с
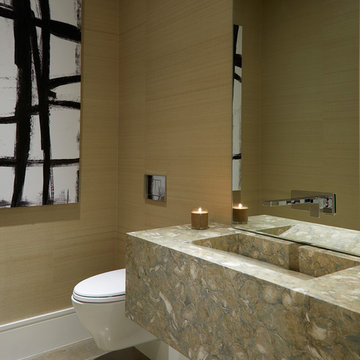
Daniel Newcomb photography, the decorators unlimited interiors.
Источник вдохновения для домашнего уюта: маленькая ванная комната в стиле модернизм с открытыми фасадами, инсталляцией, коричневыми стенами, бетонным полом, душевой кабиной, монолитной раковиной, столешницей из известняка, разноцветным полом и разноцветной столешницей для на участке и в саду
Источник вдохновения для домашнего уюта: маленькая ванная комната в стиле модернизм с открытыми фасадами, инсталляцией, коричневыми стенами, бетонным полом, душевой кабиной, монолитной раковиной, столешницей из известняка, разноцветным полом и разноцветной столешницей для на участке и в саду
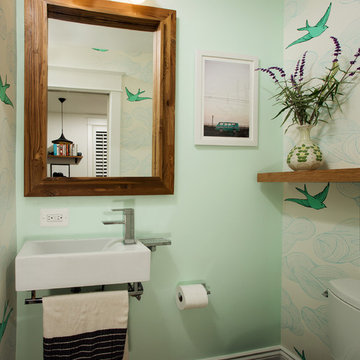
Greg Hadley Photography
The 1900s historic house did not have a restroom on the main level. We added this compact powder room with a pocket door so it doesn’t intrude on the living area. The sink has an integral towel bar. The open shelving echoes the walnut shelves in the kitchen and seating area.
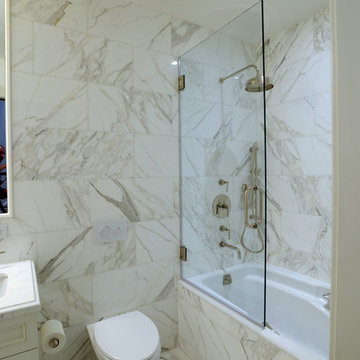
Jeffrey Kilmer
Пример оригинального дизайна: маленькая ванная комната в классическом стиле с фасадами с декоративным кантом, белыми фасадами, накладной ванной, душем в нише, инсталляцией, разноцветной плиткой, разноцветными стенами и душевой кабиной для на участке и в саду
Пример оригинального дизайна: маленькая ванная комната в классическом стиле с фасадами с декоративным кантом, белыми фасадами, накладной ванной, душем в нише, инсталляцией, разноцветной плиткой, разноцветными стенами и душевой кабиной для на участке и в саду
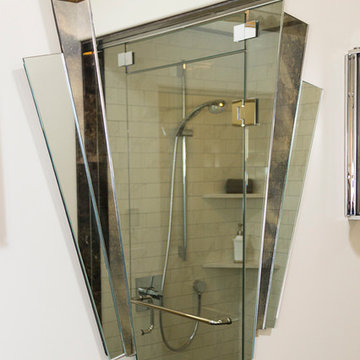
The clients requested an Art Deco theme for the Master Bathroom. The mirror was an early find, the design for the rest of the room followed.
Стильный дизайн: маленькая главная ванная комната в стиле фьюжн с фасадами островного типа, фасадами цвета дерева среднего тона, душем в нише, раздельным унитазом, белой плиткой, керамогранитной плиткой, белыми стенами, мраморным полом, врезной раковиной и столешницей из искусственного кварца для на участке и в саду - последний тренд
Стильный дизайн: маленькая главная ванная комната в стиле фьюжн с фасадами островного типа, фасадами цвета дерева среднего тона, душем в нише, раздельным унитазом, белой плиткой, керамогранитной плиткой, белыми стенами, мраморным полом, врезной раковиной и столешницей из искусственного кварца для на участке и в саду - последний тренд
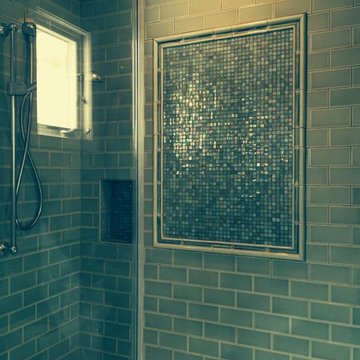
Donna Sanders
На фото: маленькая ванная комната в классическом стиле с мраморной столешницей, открытым душем, разноцветной плиткой, стеклянной плиткой, серыми стенами, мраморным полом и душевой кабиной для на участке и в саду
На фото: маленькая ванная комната в классическом стиле с мраморной столешницей, открытым душем, разноцветной плиткой, стеклянной плиткой, серыми стенами, мраморным полом и душевой кабиной для на участке и в саду

Свежая идея для дизайна: маленькая детская ванная комната: освещение в стиле фьюжн с белыми фасадами, накладной ванной, душем над ванной, инсталляцией, зеленой плиткой, керамической плиткой, белыми стенами, полом из керамической плитки, столешницей из кварцита, бежевым полом, душем с распашными дверями, белой столешницей, тумбой под одну раковину и напольной тумбой для на участке и в саду - отличное фото интерьера
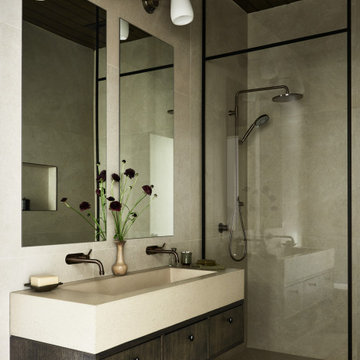
A country club respite for our busy professional Bostonian clients. Our clients met in college and have been weekending at the Aquidneck Club every summer for the past 20+ years. The condos within the original clubhouse seldom come up for sale and gather a loyalist following. Our clients jumped at the chance to be a part of the club's history for the next generation. Much of the club’s exteriors reflect a quintessential New England shingle style architecture. The internals had succumbed to dated late 90s and early 2000s renovations of inexpensive materials void of craftsmanship. Our client’s aesthetic balances on the scales of hyper minimalism, clean surfaces, and void of visual clutter. Our palette of color, materiality & textures kept to this notion while generating movement through vintage lighting, comfortable upholstery, and Unique Forms of Art.
A Full-Scale Design, Renovation, and furnishings project.
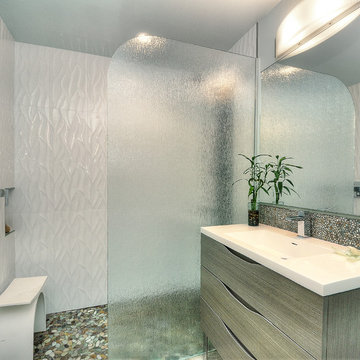
Photos by Tyler Bowman of Bowman Group
This tiny bathroom posed a real challenge. The homeowners desperately wanted dual sinks - but with the space constraints it just didn't seem possible. The key was to install separate sinks on two different walls - sizing them to fit. We ended up with a 27-inch vanity for "him" and a 36" vanity for "her."
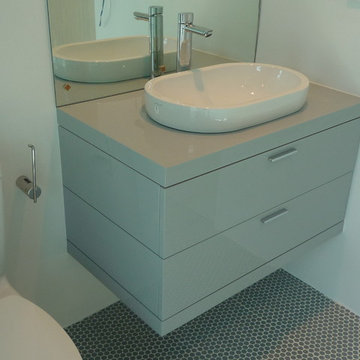
Идея дизайна: маленький туалет в стиле модернизм с плоскими фасадами, бежевыми фасадами, раздельным унитазом, белыми стенами, настольной раковиной, столешницей из искусственного кварца и серым полом для на участке и в саду

Идея дизайна: маленькая главная ванная комната с плоскими фасадами, коричневыми фасадами, накладной ванной, душем без бортиков, инсталляцией, зеленой плиткой, керамической плиткой, розовыми стенами, полом из галечной плитки, настольной раковиной, столешницей из дерева, бежевым полом, коричневой столешницей, тумбой под одну раковину и подвесной тумбой для на участке и в саду
Маленький зеленый санузел для на участке и в саду – фото дизайна интерьера
9

