Маленький туалет с встроенной тумбой для на участке и в саду – фото дизайна интерьера
Сортировать:
Бюджет
Сортировать:Популярное за сегодня
101 - 120 из 1 421 фото
1 из 3
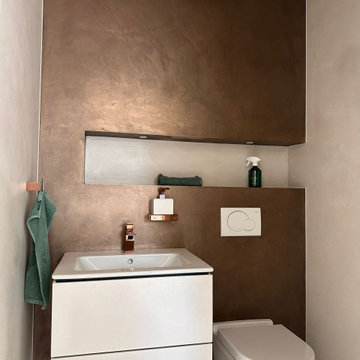
Идея дизайна: маленький туалет в современном стиле с белыми фасадами, инсталляцией и встроенной тумбой для на участке и в саду

Initialement configuré avec 4 chambres, deux salles de bain & un espace de vie relativement cloisonné, la disposition de cet appartement dans son état existant convenait plutôt bien aux nouveaux propriétaires.
Cependant, les espaces impartis de la chambre parentale, sa salle de bain ainsi que la cuisine ne présentaient pas les volumes souhaités, avec notamment un grand dégagement de presque 4m2 de surface perdue.
L’équipe d’Ameo Concept est donc intervenue sur plusieurs points : une optimisation complète de la suite parentale avec la création d’une grande salle d’eau attenante & d’un double dressing, le tout dissimulé derrière une porte « secrète » intégrée dans la bibliothèque du salon ; une ouverture partielle de la cuisine sur l’espace de vie, dont les agencements menuisés ont été réalisés sur mesure ; trois chambres enfants avec une identité propre pour chacune d’entre elles, une salle de bain fonctionnelle, un espace bureau compact et organisé sans oublier de nombreux rangements invisibles dans les circulations.
L’ensemble des matériaux utilisés pour cette rénovation ont été sélectionnés avec le plus grand soin : parquet en point de Hongrie, plans de travail & vasque en pierre naturelle, peintures Farrow & Ball et appareillages électriques en laiton Modelec, sans oublier la tapisserie sur mesure avec la réalisation, notamment, d’une tête de lit magistrale en tissu Pierre Frey dans la chambre parentale & l’intégration de papiers peints Ananbo.
Un projet haut de gamme où le souci du détail fut le maitre mot !
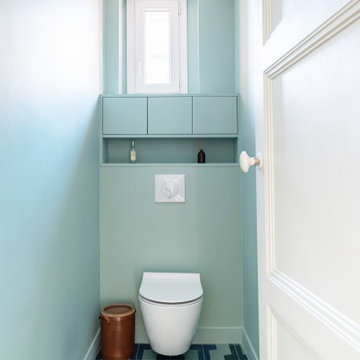
Dans la continuité du style de la salle de bains avec le rappel des carreaux ciments au sol et un vert d'eau aux murs.
Источник вдохновения для домашнего уюта: маленький туалет в современном стиле с фасадами с декоративным кантом, синими фасадами, инсталляцией, синими стенами, полом из цементной плитки, синим полом и встроенной тумбой для на участке и в саду
Источник вдохновения для домашнего уюта: маленький туалет в современном стиле с фасадами с декоративным кантом, синими фасадами, инсталляцией, синими стенами, полом из цементной плитки, синим полом и встроенной тумбой для на участке и в саду
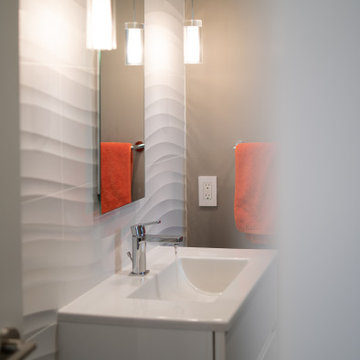
Updated powder bath with floor to ceiling tile
Стильный дизайн: маленький туалет в стиле модернизм с плоскими фасадами, белыми фасадами, керамической плиткой, полом из керамической плитки, монолитной раковиной, столешницей из искусственного камня, серым полом, белой столешницей и встроенной тумбой для на участке и в саду - последний тренд
Стильный дизайн: маленький туалет в стиле модернизм с плоскими фасадами, белыми фасадами, керамической плиткой, полом из керамической плитки, монолитной раковиной, столешницей из искусственного камня, серым полом, белой столешницей и встроенной тумбой для на участке и в саду - последний тренд
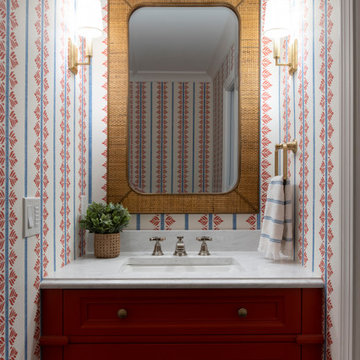
This small powder room makes a BIG impact in terms of design. The small vanity is designed to resemble a furniture piece and is the perfect complement to this space's fun patterned wallpaper and colorful design.

Идея дизайна: маленький туалет в стиле неоклассика (современная классика) с плоскими фасадами, белыми фасадами, унитазом-моноблоком, серой плиткой, плиткой мозаикой, серыми стенами, полом из винила, врезной раковиной, столешницей из искусственного кварца, серым полом, белой столешницей и встроенной тумбой для на участке и в саду
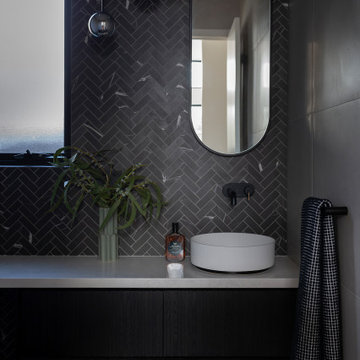
For this knock down rebuild in the Canberra suburb of O'Connor the interior design aesethic was modern and sophisticated. A monochrome palette of black and white herringbone tiles paired with soft grey tiles and black and gold tap wear have been used in this powder room.
Interiors and styling by Studio Black Interiors
Built by ACT Building
Photography by Hcreations
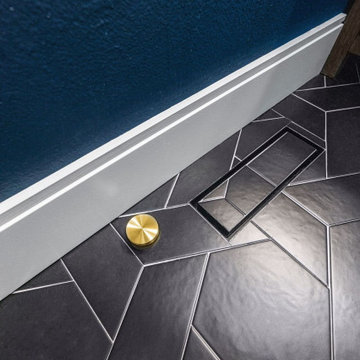
На фото: маленький туалет в стиле модернизм с синими стенами и встроенной тумбой для на участке и в саду
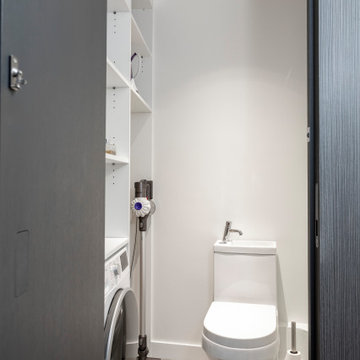
les toilettes donnent aussi accès à la buanderie et aux produits d'entretien de l'appartement. Dans ce petit espace le lave mains est intégré au réservoir des toilettes.
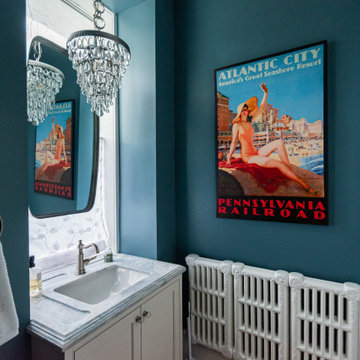
After removing a structural support beam in the center of this colonial home's kitchen Gardner/Fox designed and built an open, updated space with plenty of room for friends and family. The new design includes ample storage and counter space, as well as a coffee station and work desk. The renovation also included the installation of a new bar and updated powder room.

A fun vibrant shower room in the converted loft of this family home in London.
Идея дизайна: маленький туалет: освещение в скандинавском стиле с плоскими фасадами, синими фасадами, инсталляцией, разноцветной плиткой, керамической плиткой, розовыми стенами, полом из керамической плитки, подвесной раковиной, столешницей терраццо, разноцветным полом, разноцветной столешницей и встроенной тумбой для на участке и в саду
Идея дизайна: маленький туалет: освещение в скандинавском стиле с плоскими фасадами, синими фасадами, инсталляцией, разноцветной плиткой, керамической плиткой, розовыми стенами, полом из керамической плитки, подвесной раковиной, столешницей терраццо, разноцветным полом, разноцветной столешницей и встроенной тумбой для на участке и в саду
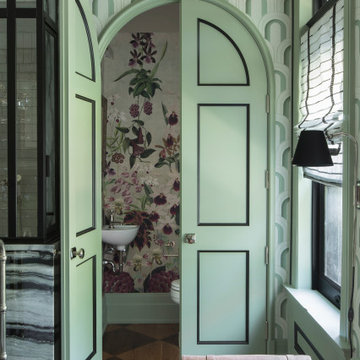
На фото: маленький туалет в стиле фьюжн с фасадами островного типа, белыми фасадами, унитазом-моноблоком, зелеными стенами, паркетным полом среднего тона, консольной раковиной, коричневым полом, разноцветной столешницей, встроенной тумбой и обоями на стенах для на участке и в саду
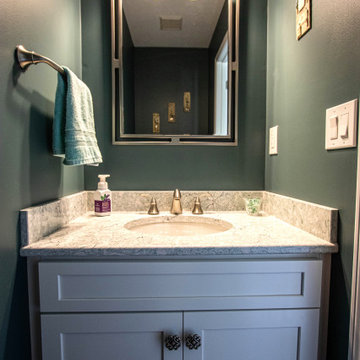
This powder room is Waypoint 410F Painted Linen vanity with Cambria Kendal quartz countertop. A Kohler Forte brushed nickel faucet and Kohler Hendrik brushed nickel mirror, Kohler Caxton oval white sink. The flooring is Mannington Audra Max plank, Sonoma Cask.
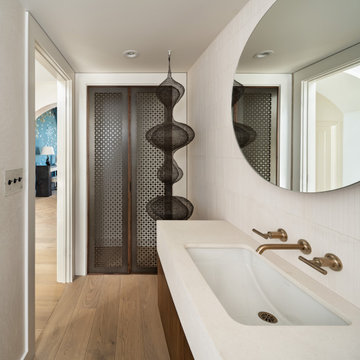
Hardwood Floors: Ark Hardwood Flooring
Wood Type & Details: Hakwood European oak planks 5/8" x 7" in Valor finish in Rustic grade
Interior Design: Studio Ku
Photo Credits: Blake Marvin
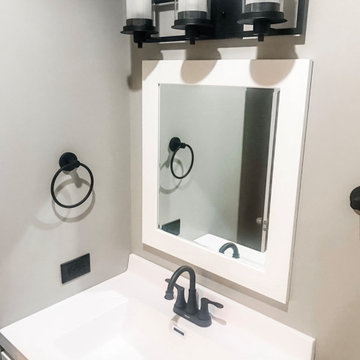
We were able to take the items the homeowners loved like the faucet and turn of the century light fixture and custom design an elegant and timeless space. We created an original backsplash, fireplace surround and flooring using marble and tile.
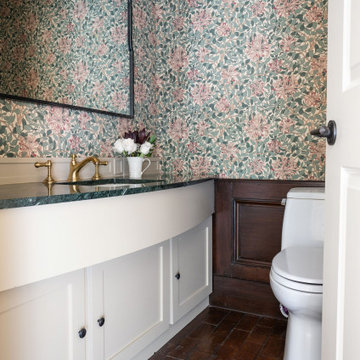
Источник вдохновения для домашнего уюта: маленький туалет с фасадами в стиле шейкер, белыми фасадами, унитазом-моноблоком, разноцветными стенами, кирпичным полом, врезной раковиной, столешницей из гранита, коричневым полом, зеленой столешницей, встроенной тумбой и обоями на стенах для на участке и в саду

This carefully curated powder room maximizes a narrow space. The clean contemporary lines are elongated by a custom wood vanity and quartz countertop. Black accents from the vessel sink, faucet and fixtures add a touch of sophistication.
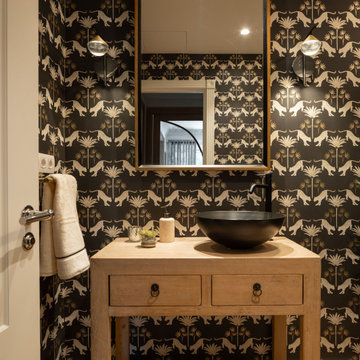
Идея дизайна: маленький туалет в стиле неоклассика (современная классика) с фасадами островного типа, черными фасадами, инсталляцией, черными стенами, полом из ламината, настольной раковиной, столешницей из дерева, коричневым полом, коричневой столешницей, встроенной тумбой и обоями на стенах для на участке и в саду

Built a powder room in an existing mudroom. Began by leveling floors, adding insulation and framing, adding a new window, as well as connecting to existing plumbing to install a sink and toilet. Added "fun" design elements to give a small space lots of character. The ceiling features cedar planks, behind the sink, and extending to the 8ft ceiling is white penny tile, geometric -shaped lighting, a black accent wall, and a repurposed dresser as a vanity to add a touch of vintage.
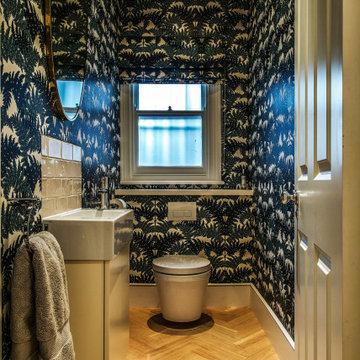
Стильный дизайн: маленький туалет в современном стиле с плоскими фасадами, белыми фасадами, инсталляцией, светлым паркетным полом, встроенной тумбой и обоями на стенах для на участке и в саду - последний тренд
Маленький туалет с встроенной тумбой для на участке и в саду – фото дизайна интерьера
6