Маленький туалет с встроенной тумбой для на участке и в саду – фото дизайна интерьера
Сортировать:
Бюджет
Сортировать:Популярное за сегодня
81 - 100 из 1 421 фото
1 из 3
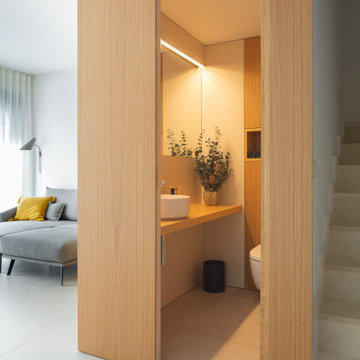
Свежая идея для дизайна: маленький туалет в скандинавском стиле с белыми фасадами, полом из керамогранита, настольной раковиной, столешницей из дерева, бежевым полом, коричневой столешницей и встроенной тумбой для на участке и в саду - отличное фото интерьера
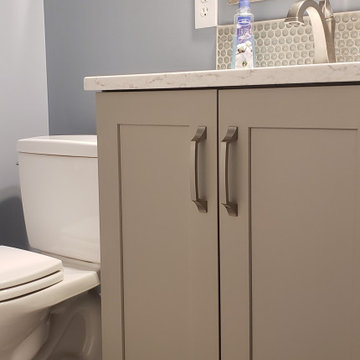
Manufacturer: Showplace EVO
Style: Paint Grade Pierce w/ Slab Drawers
Finish: Dorian Gray
Countertop: (Half Bath) Solid Surfaces Unlimited – Arcadia Quartz; (Laundry Room) RCI - Calcutta Marble Laminate
Hardware: Richelieu – Transitional Pulls in Brushed Nickel
Plumbing Fixtures: (Half Bath) Delta Dryden Single Hole in Stainless; American Standard Studio Rectangle Undermount Sink in White; Toto Two-Piece Right Height Elongated Bowl Toilet in White; (Laundry Room) Blanco Single Bowl Drop In Sink
Appliances: Sargeant Appliances – Whirlpool Washer/Dryer
Tile: (Floor) Beaver Tile – 12” x 24” Field Tile; (Half Bath Backsplash) Virginia Tile – Glass Penny Tile
Designer: Andrea Yeip
Contractor: Customer's Own (Mike Yeip)
Tile Installer: North Shore Tile (Joe)

The powder room is located just outside the kitchen and we wanted the same motif to be carried into the room. We used the same floor material but changed the design from 24" x 24" format tiles to smaller hexagons to be more in scale with the room. Accent tiles were selected to add a sense of whimsy to the rooms and color.

A small cloakroom for guests, tucked away in a semi hidden corner of the floor plan, is surprisingly decorated with a bright yellow interior with the colour applied indifferently to walls, ceilings and cabinetry.
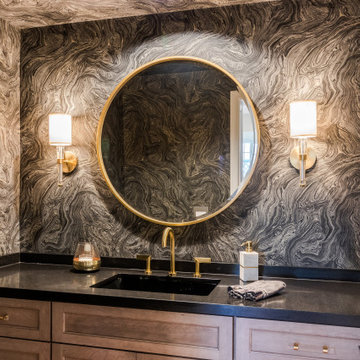
На фото: маленький туалет в современном стиле с фасадами с утопленной филенкой, светлыми деревянными фасадами, раздельным унитазом, разноцветными стенами, полом из керамогранита, врезной раковиной, столешницей из искусственного кварца, разноцветным полом, черной столешницей и встроенной тумбой для на участке и в саду с

Thoughtful details make this small powder room renovation uniquely beautiful. Due to its location partially under a stairway it has several unusual angles. We used those angles to have a vanity custom built to fit. The new vanity allows room for a beautiful textured sink with widespread faucet, space for items on top, plus closed and open storage below the brown, gold and off-white quartz countertop. Unique molding and a burled maple effect finish this custom piece.
Classic toile (a printed design depicting a scene) was inspiration for the large print blue floral wallpaper that is thoughtfully placed for impact when the door is open. Smokey mercury glass inspired the romantic overhead light fixture and hardware style. The room is topped off by the original crown molding, plus trim that we added directly onto the ceiling, with wallpaper inside that creates an inset look.
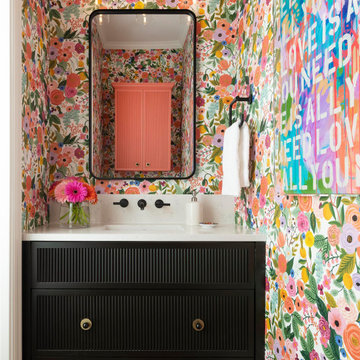
This quaint home, located in Plano’s prestigious Willow Bend Polo Club, underwent some super fun updates during our renovation and refurnishing project! The clients’ love for bright colors, mid-century modern elements, and bold looks led us to designing a black and white bathroom with black paned glass, colorful hues in the game room and bedrooms, and a sleek new “work from home” space for working in style. The clients love using their new spaces and have decided to let us continue designing these looks throughout additional areas in the home!
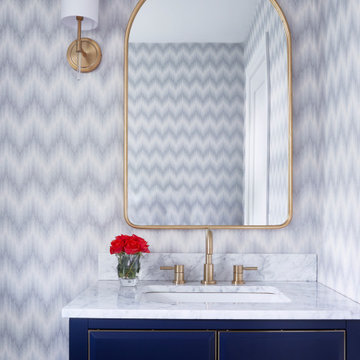
Navy and gold powder room
Пример оригинального дизайна: маленький туалет в стиле модернизм с фасадами с выступающей филенкой, синими фасадами, белой столешницей, встроенной тумбой и обоями на стенах для на участке и в саду
Пример оригинального дизайна: маленький туалет в стиле модернизм с фасадами с выступающей филенкой, синими фасадами, белой столешницей, встроенной тумбой и обоями на стенах для на участке и в саду

Powder Room remodel in Melrose, MA. Navy blue three-drawer vanity accented with a champagne bronze faucet and hardware, oversized mirror and flanking sconces centered on the main wall above the vanity and toilet, marble mosaic floor tile, and fresh & fun medallion wallpaper from Serena & Lily.
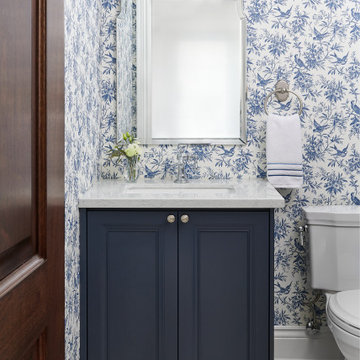
Пример оригинального дизайна: маленький туалет в классическом стиле с фасадами с утопленной филенкой, синими фасадами, раздельным унитазом, полом из керамогранита, врезной раковиной, столешницей из кварцита, синей столешницей, встроенной тумбой и обоями на стенах для на участке и в саду

White and bright combines with natural elements for a serene San Francisco Sunset Neighborhood experience.
Свежая идея для дизайна: маленький туалет в стиле неоклассика (современная классика) с фасадами в стиле шейкер, серыми фасадами, унитазом-моноблоком, белой плиткой, плиткой из листового камня, серыми стенами, паркетным полом среднего тона, врезной раковиной, столешницей из кварцита, серым полом, белой столешницей и встроенной тумбой для на участке и в саду - отличное фото интерьера
Свежая идея для дизайна: маленький туалет в стиле неоклассика (современная классика) с фасадами в стиле шейкер, серыми фасадами, унитазом-моноблоком, белой плиткой, плиткой из листового камня, серыми стенами, паркетным полом среднего тона, врезной раковиной, столешницей из кварцита, серым полом, белой столешницей и встроенной тумбой для на участке и в саду - отличное фото интерьера
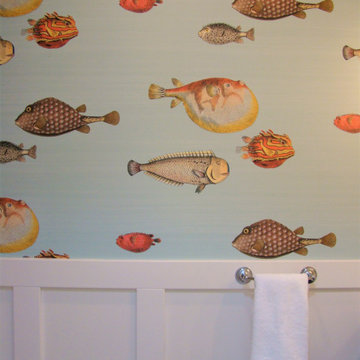
When a client in Santa Cruz decided to add on to her Arts and Crafts bungalow, she created enough space for a new powder room, and we looked to the very nearby ocean for inspiration. This coastal-themed bathroom features a very special wallpaper designed by legendary Italian designer Piero Fornasetti, and made by Cole & Sons in England. White wainscoting and a navy blue vanity anchor the room. And two iron and rope sconces with a wonderful maritime sense light this delightfully salty space.
Photos by: Fiorito Interior Design
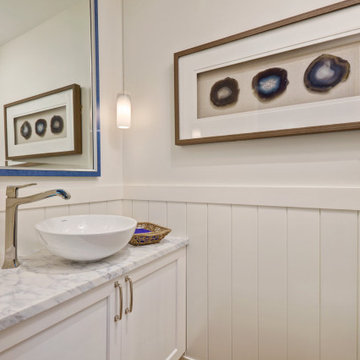
Пример оригинального дизайна: маленький туалет в морском стиле с фасадами в стиле шейкер, белыми фасадами, унитазом-моноблоком, белыми стенами, паркетным полом среднего тона, настольной раковиной, мраморной столешницей, встроенной тумбой и стенами из вагонки для на участке и в саду
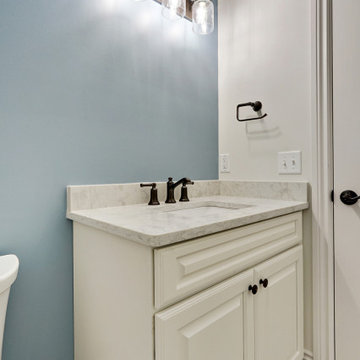
На фото: маленький туалет в классическом стиле с фасадами с выступающей филенкой, белыми фасадами, синими стенами, полом из ламината, врезной раковиной, столешницей из искусственного кварца, серым полом, серой столешницей и встроенной тумбой для на участке и в саду с
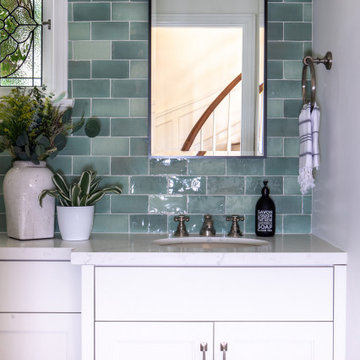
The powder room retains the charm of the home which was originally built in the 1940's. The stained glass window was replicated with colors that complimented the updated look. The handmade green zelige tile, custom vanity, quartz countertop and custom mirror create a cozy space.

The powder room, located off the kitchen and main entry, is designed with natural elements in mind. Including, the stone rock knobs, walnut live edge countertop, and cross sections of firewood wallpaper.

Great facelift for this powder room
Свежая идея для дизайна: маленький туалет в стиле модернизм с открытыми фасадами, коричневыми фасадами, унитазом-моноблоком, разноцветной плиткой, полом из керамогранита, столешницей из искусственного кварца, бирюзовым полом, встроенной тумбой, многоуровневым потолком и обоями на стенах для на участке и в саду - отличное фото интерьера
Свежая идея для дизайна: маленький туалет в стиле модернизм с открытыми фасадами, коричневыми фасадами, унитазом-моноблоком, разноцветной плиткой, полом из керамогранита, столешницей из искусственного кварца, бирюзовым полом, встроенной тумбой, многоуровневым потолком и обоями на стенах для на участке и в саду - отличное фото интерьера
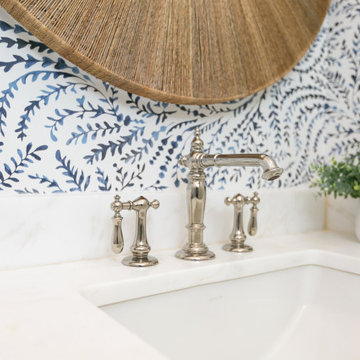
The powder room gave a great opportulty to use this multi- tone blue Serena and Lilly wallpaper withthe custom navy cabinet and statement mirror.
Photography: Patrick Brickman

解体建設業を営む企業のオフィスです。
photos by Katsumi Simada
Свежая идея для дизайна: маленький туалет в скандинавском стиле с открытыми фасадами, белыми фасадами, унитазом-моноблоком, белыми стенами, полом из винила, накладной раковиной, бежевым полом, встроенной тумбой, потолком с обоями и обоями на стенах для на участке и в саду - отличное фото интерьера
Свежая идея для дизайна: маленький туалет в скандинавском стиле с открытыми фасадами, белыми фасадами, унитазом-моноблоком, белыми стенами, полом из винила, накладной раковиной, бежевым полом, встроенной тумбой, потолком с обоями и обоями на стенах для на участке и в саду - отличное фото интерьера
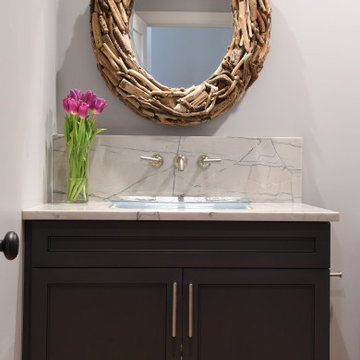
На фото: маленький туалет в морском стиле с плоскими фасадами, серыми фасадами, накладной раковиной, коричневым полом, разноцветной столешницей и встроенной тумбой для на участке и в саду
Маленький туалет с встроенной тумбой для на участке и в саду – фото дизайна интерьера
5