Маленький туалет с полом из керамической плитки для на участке и в саду – фото дизайна интерьера
Сортировать:
Бюджет
Сортировать:Популярное за сегодня
161 - 180 из 2 429 фото
1 из 3
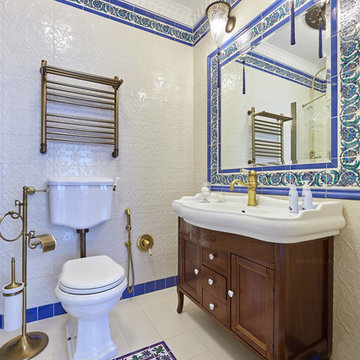
Идея дизайна: маленький туалет в классическом стиле с раздельным унитазом, белой плиткой, каменной плиткой, белыми стенами, полом из керамической плитки, накладной раковиной, разноцветным полом и темными деревянными фасадами для на участке и в саду
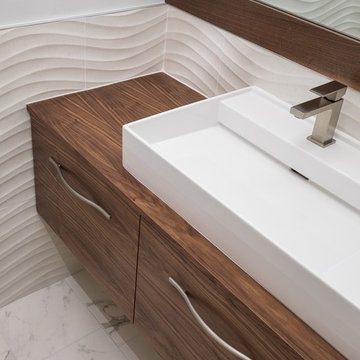
A nod to mid-mod, with dimensional tile and a mix of linear and wavy patterns, this small powder bath was transformed from a dark, closed-in space to an airy escape.
Tim Gormley, TG Image
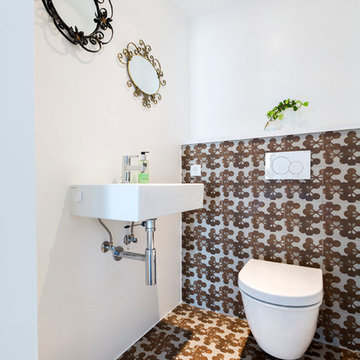
Идея дизайна: маленький туалет в стиле неоклассика (современная классика) с инсталляцией, белыми стенами, полом из керамической плитки и подвесной раковиной для на участке и в саду
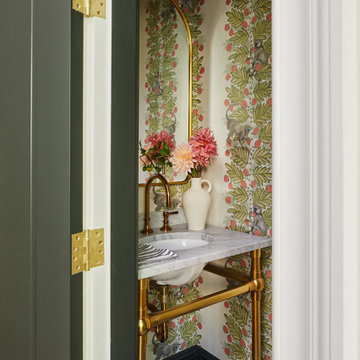
Свежая идея для дизайна: маленький туалет в классическом стиле с полом из керамической плитки, врезной раковиной, мраморной столешницей, серым полом, серой столешницей, напольной тумбой и обоями на стенах для на участке и в саду - отличное фото интерьера
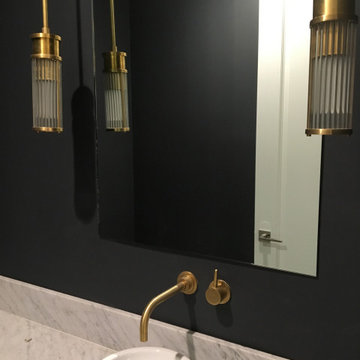
Small powder room remodel part of phase three to previous project.
Источник вдохновения для домашнего уюта: маленький туалет в стиле модернизм с раздельным унитазом, черными стенами, полом из керамической плитки, настольной раковиной, мраморной столешницей, белой столешницей и подвесной тумбой для на участке и в саду
Источник вдохновения для домашнего уюта: маленький туалет в стиле модернизм с раздельным унитазом, черными стенами, полом из керамической плитки, настольной раковиной, мраморной столешницей, белой столешницей и подвесной тумбой для на участке и в саду
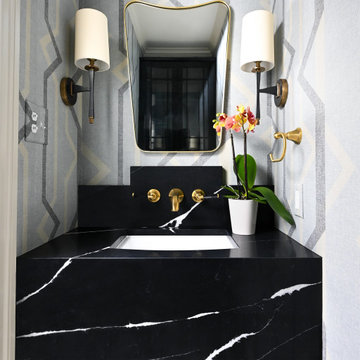
Moody, modern and stunning powder bath and would leave every guest is "awe"
Стильный дизайн: маленький туалет в стиле модернизм с черными фасадами, белыми стенами, полом из керамической плитки, накладной раковиной, мраморной столешницей, белым полом, черной столешницей, подвесной тумбой и обоями на стенах для на участке и в саду - последний тренд
Стильный дизайн: маленький туалет в стиле модернизм с черными фасадами, белыми стенами, полом из керамической плитки, накладной раковиной, мраморной столешницей, белым полом, черной столешницей, подвесной тумбой и обоями на стенах для на участке и в саду - последний тренд

The ground floor in this terraced house had a poor flow and a badly positioned kitchen with limited worktop space.
By moving the kitchen to the longer wall on the opposite side of the room, space was gained for a good size and practical kitchen, a dining zone and a nook for the children’s arts & crafts. This tactical plan provided this family more space within the existing footprint and also permitted the installation of the understairs toilet the family was missing.
The new handleless kitchen has two contrasting tones, navy and white. The navy units create a frame surrounding the white units to achieve the visual effect of a smaller kitchen, whilst offering plenty of storage up to ceiling height. The work surface has been improved with a longer worktop over the base units and an island finished in calacutta quartz. The full-height units are very functional housing at one end of the kitchen an integrated washing machine, a vented tumble dryer, the boiler and a double oven; and at the other end a practical pull-out larder. A new modern LED pendant light illuminates the island and there is also under-cabinet and plinth lighting. Every inch of space of this modern kitchen was carefully planned.
To improve the flood of natural light, a larger skylight was installed. The original wooden exterior doors were replaced for aluminium double glazed bifold doors opening up the space and benefiting the family with outside/inside living.
The living room was newly decorated in different tones of grey to highlight the chimney breast, which has become a feature in the room.
To keep the living room private, new wooden sliding doors were fitted giving the family the flexibility of opening the space when necessary.
The newly fitted beautiful solid oak hardwood floor offers warmth and unifies the whole renovated ground floor space.
The first floor bathroom and the shower room in the loft were also renovated, including underfloor heating.
Portal Property Services managed the whole renovation project, including the design and installation of the kitchen, toilet and bathrooms.
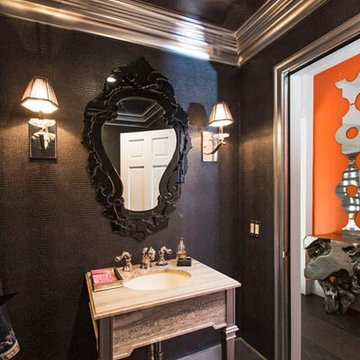
На фото: маленький туалет в стиле фьюжн с черными стенами, полом из керамической плитки, врезной раковиной и мраморной столешницей для на участке и в саду с
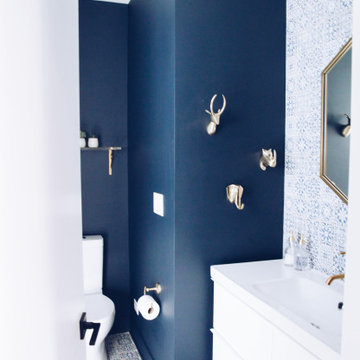
На фото: маленький туалет в стиле модернизм с плоскими фасадами, белыми фасадами, синей плиткой, керамической плиткой, синими стенами, полом из керамической плитки, врезной раковиной, столешницей из искусственного кварца, белым полом, белой столешницей и напольной тумбой для на участке и в саду
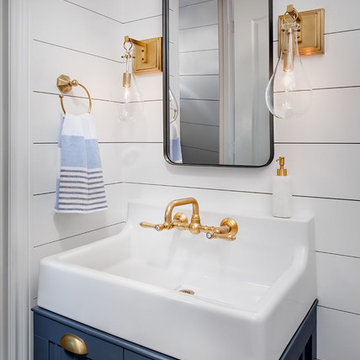
На фото: маленький туалет в стиле кантри с синими фасадами, белыми стенами и полом из керамической плитки для на участке и в саду с
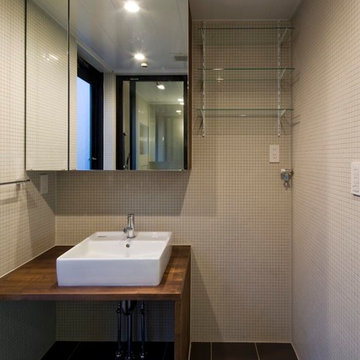
Hiroshi Ueda
Свежая идея для дизайна: маленький туалет в стиле модернизм с открытыми фасадами, темными деревянными фасадами, белой плиткой, плиткой мозаикой, белыми стенами, полом из керамической плитки, накладной раковиной, столешницей из дерева, черным полом и коричневой столешницей для на участке и в саду - отличное фото интерьера
Свежая идея для дизайна: маленький туалет в стиле модернизм с открытыми фасадами, темными деревянными фасадами, белой плиткой, плиткой мозаикой, белыми стенами, полом из керамической плитки, накладной раковиной, столешницей из дерева, черным полом и коричневой столешницей для на участке и в саду - отличное фото интерьера
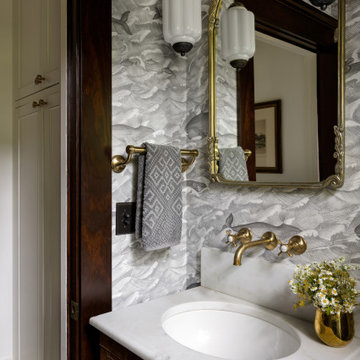
Photography by Miranda Estes
Пример оригинального дизайна: маленький туалет в стиле кантри с фасадами с декоративным кантом, темными деревянными фасадами, серыми стенами, полом из керамической плитки, врезной раковиной, мраморной столешницей, белой столешницей, встроенной тумбой и обоями на стенах для на участке и в саду
Пример оригинального дизайна: маленький туалет в стиле кантри с фасадами с декоративным кантом, темными деревянными фасадами, серыми стенами, полом из керамической плитки, врезной раковиной, мраморной столешницей, белой столешницей, встроенной тумбой и обоями на стенах для на участке и в саду
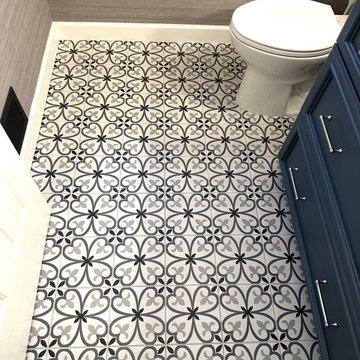
Cabinetry: Starmark
Style: Maple Harbor w/ Matching Five Piece Drawer Headers
Finish: Capri
Countertop: (Solid Surfaces Unlimited) Snowy River Quartz
Plumbing: (Progressive Plumbing) Delta Stryke in Stainless (ALL), Cadet Pro Toilet in White
Hardware: (Top Knobs) Half Bath – Kara Pull in Brushed Satin Nickel
Tile: (Virginia Tile) Half Bath – 8” x 8” Segni Clover
Designer: Devon Moore
Contractor: LVE
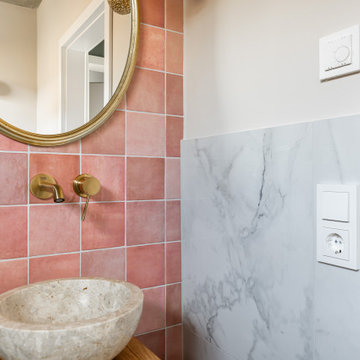
Стильный дизайн: маленький туалет в стиле модернизм с открытыми фасадами, фасадами цвета дерева среднего тона, инсталляцией, розовой плиткой, керамической плиткой, бежевыми стенами, полом из керамической плитки, настольной раковиной, столешницей из дерева, бежевым полом, коричневой столешницей и напольной тумбой для на участке и в саду - последний тренд
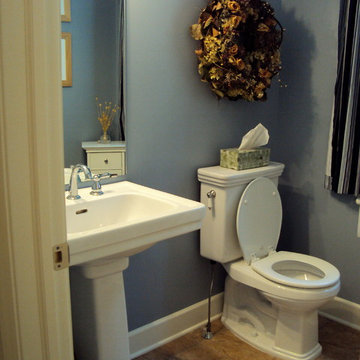
Clean, blue and white powder room with white fixtures and large, frameless mirror and tiled floor.
Источник вдохновения для домашнего уюта: маленький туалет в классическом стиле с раковиной с пьедесталом, синими стенами, раздельным унитазом, полом из керамической плитки и бежевым полом для на участке и в саду
Источник вдохновения для домашнего уюта: маленький туалет в классическом стиле с раковиной с пьедесталом, синими стенами, раздельным унитазом, полом из керамической плитки и бежевым полом для на участке и в саду
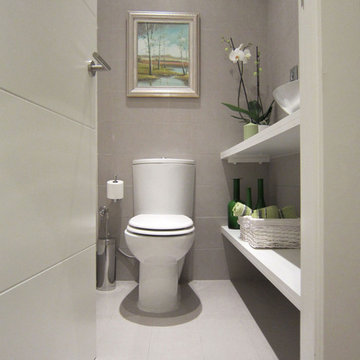
На фото: маленький туалет в современном стиле с открытыми фасадами, белыми фасадами, раздельным унитазом, серыми стенами, полом из керамической плитки и настольной раковиной для на участке и в саду
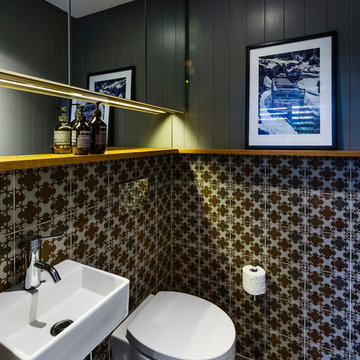
Photography: Robert Walsh @robertwphoto
Builder: Burmah Constructions: www.burmahconstructions.com.au
Идея дизайна: маленький туалет в современном стиле с подвесной раковиной, инсталляцией, разноцветной плиткой, керамогранитной плиткой, серыми стенами, полом из керамической плитки и столешницей из дерева для на участке и в саду
Идея дизайна: маленький туалет в современном стиле с подвесной раковиной, инсталляцией, разноцветной плиткой, керамогранитной плиткой, серыми стенами, полом из керамической плитки и столешницей из дерева для на участке и в саду
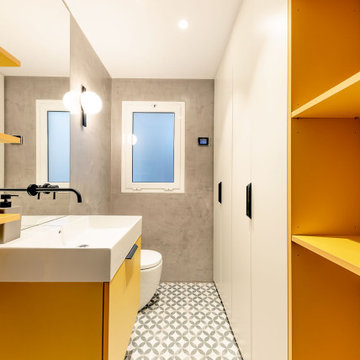
Идея дизайна: маленький туалет в современном стиле с белыми фасадами, унитазом-моноблоком, серой плиткой, керамической плиткой, серыми стенами, полом из керамической плитки, настольной раковиной, серым полом, белой столешницей и встроенной тумбой для на участке и в саду
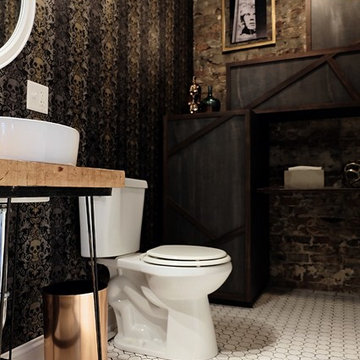
The only original item to the room is the toilet; everything else was removed and/or replaced. The wallpaper is Luther Sands Skull Damask.
Идея дизайна: маленький туалет в стиле фьюжн с плоскими фасадами, синими фасадами, раздельным унитазом, черными стенами, полом из керамической плитки, настольной раковиной, столешницей из дерева и белым полом для на участке и в саду
Идея дизайна: маленький туалет в стиле фьюжн с плоскими фасадами, синими фасадами, раздельным унитазом, черными стенами, полом из керамической плитки, настольной раковиной, столешницей из дерева и белым полом для на участке и в саду
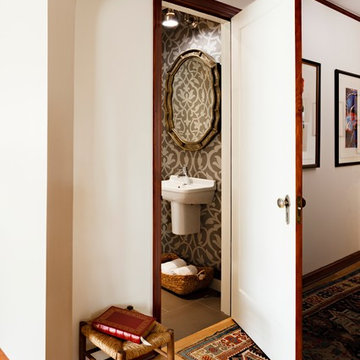
The existing front bedroom was reconfigured to create a powder room, and a master closet and bathroom that is accessed from the rear bedroom (now the master suite). In the powder room, modern plumbing fixtures are paired with a more traditional wallpaper pattern, creating contrast and visual interest.
Photograph by Lincoln Barbour Photo
Маленький туалет с полом из керамической плитки для на участке и в саду – фото дизайна интерьера
9