Маленький туалет с полом из керамической плитки для на участке и в саду – фото дизайна интерьера
Сортировать:
Бюджет
Сортировать:Популярное за сегодня
81 - 100 из 2 429 фото
1 из 3
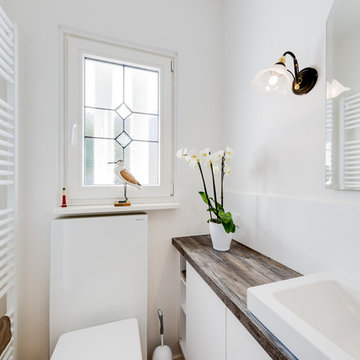
Der helle und freundliche Raum verdankt seine Ausstrahlung dem klaren Weiß, zu dem mit der Holzoptik der Ablagefläche ein gemütliches Flair ergänzt wurde. Durch die schlichte Optik von Heizkörper und Spülkasten treten feine Stilelemente wie die Fenstergestaltung und Dekorationen schön in den Mittelpunkt.
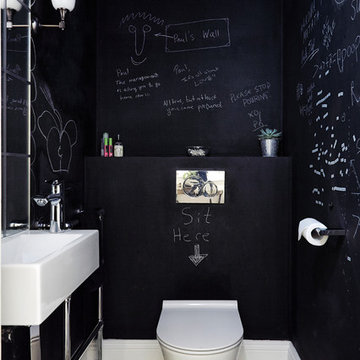
Downstairs loo with blackboard paint and grey tiled floor.
Photo by Anna Stathaki
На фото: маленький туалет в современном стиле с инсталляцией, черными стенами, полом из керамической плитки и подвесной раковиной для на участке и в саду
На фото: маленький туалет в современном стиле с инсталляцией, черными стенами, полом из керамической плитки и подвесной раковиной для на участке и в саду
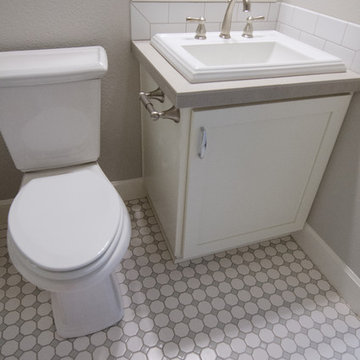
Photos taken by Danyel Rogers
На фото: маленький туалет в стиле неоклассика (современная классика) с накладной раковиной, фасадами в стиле шейкер, белыми фасадами, столешницей из плитки, белой плиткой, керамической плиткой, серыми стенами, полом из керамической плитки и раздельным унитазом для на участке и в саду
На фото: маленький туалет в стиле неоклассика (современная классика) с накладной раковиной, фасадами в стиле шейкер, белыми фасадами, столешницей из плитки, белой плиткой, керамической плиткой, серыми стенами, полом из керамической плитки и раздельным унитазом для на участке и в саду
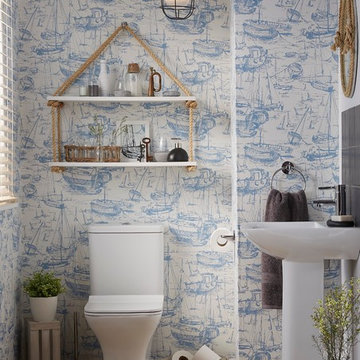
This look was inspired by bringing a nautical style up to date. The statement boat scene wallpaper sets the tone of the room contrasting beautifully with the slate grey fisherman's pendant light, tiles and accessories - bringing a more industrial edge to the theme.
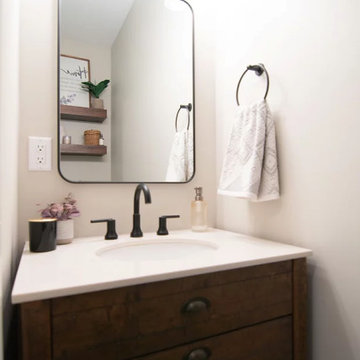
A quick refresh to the powder bathroom but created a big impact!
На фото: маленький туалет в стиле неоклассика (современная классика) с фасадами в стиле шейкер, коричневыми фасадами, инсталляцией, серыми стенами, полом из керамической плитки, монолитной раковиной, столешницей из искусственного кварца, черным полом, белой столешницей и напольной тумбой для на участке и в саду
На фото: маленький туалет в стиле неоклассика (современная классика) с фасадами в стиле шейкер, коричневыми фасадами, инсталляцией, серыми стенами, полом из керамической плитки, монолитной раковиной, столешницей из искусственного кварца, черным полом, белой столешницей и напольной тумбой для на участке и в саду

Un aseo que hace las veces de caja de luz, y que divide los dos dormitorios infantiles.
Источник вдохновения для домашнего уюта: маленький туалет в стиле лофт с белыми фасадами, унитазом-моноблоком, белой плиткой, керамической плиткой, белыми стенами, полом из керамической плитки, настольной раковиной, мраморной столешницей, синим полом, белой столешницей и встроенной тумбой для на участке и в саду
Источник вдохновения для домашнего уюта: маленький туалет в стиле лофт с белыми фасадами, унитазом-моноблоком, белой плиткой, керамической плиткой, белыми стенами, полом из керамической плитки, настольной раковиной, мраморной столешницей, синим полом, белой столешницей и встроенной тумбой для на участке и в саду
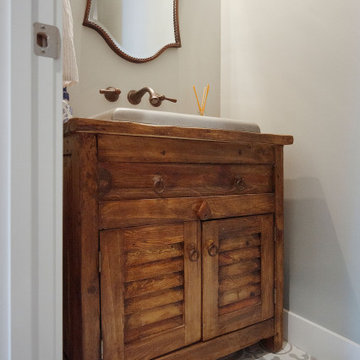
Стильный дизайн: маленький туалет в стиле кантри с фасадами с филенкой типа жалюзи, фасадами цвета дерева среднего тона, серыми стенами, накладной раковиной, столешницей из дерева, разноцветным полом, коричневой столешницей и полом из керамической плитки для на участке и в саду - последний тренд
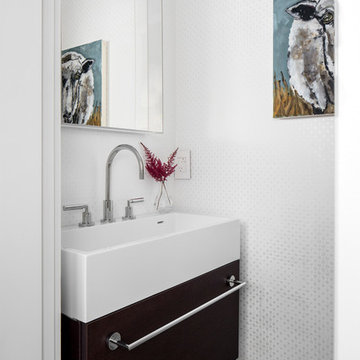
TEAM
Interior Design: LDa Architecture & Interiors
Millworker: WoodLab
Photographer: Sean Litchfield Photography
Идея дизайна: маленький туалет в современном стиле с плоскими фасадами, коричневыми фасадами, белыми стенами, полом из керамической плитки, консольной раковиной и разноцветным полом для на участке и в саду
Идея дизайна: маленький туалет в современном стиле с плоскими фасадами, коричневыми фасадами, белыми стенами, полом из керамической плитки, консольной раковиной и разноцветным полом для на участке и в саду
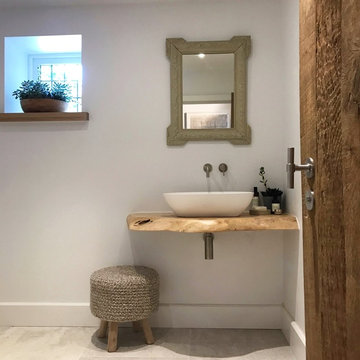
A small but sweet cloakroom in this 250 year old cottage renovation. Incorporating a floating chunky waney edged wood shelf and chunky oak window cills. Barnwood style doors with contemporary door furniture. A pretty painted french antique mirror and wood knit stool. Painted in Farrow & Ball paints and stone effect floor tiles for the floor.
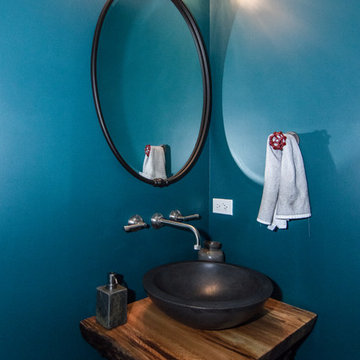
Источник вдохновения для домашнего уюта: маленький туалет в стиле фьюжн с открытыми фасадами, фасадами цвета дерева среднего тона, инсталляцией, синими стенами, полом из керамической плитки, настольной раковиной и столешницей из дерева для на участке и в саду

Goals
While their home provided them with enough square footage, the original layout caused for many rooms to be underutilized. The closed off kitchen and dining room were disconnected from the other common spaces of the home causing problems with circulation and limited sight-lines. A tucked-away powder room was also inaccessible from the entryway and main living spaces in the house.
Our Design Solution
We sought out to improve the functionality of this home by opening up walls, relocating rooms, and connecting the entryway to the mudroom. By moving the kitchen into the formerly over-sized family room, it was able to really become the heart of the home with access from all of the other rooms in the house. Meanwhile, the adjacent family room was made into a cozy, comfortable space with updated fireplace and new cathedral style ceiling with skylights. The powder room was relocated to be off of the entry, making it more accessible for guests.
A transitional style with rustic accents was used throughout the remodel for a cohesive first floor design. White and black cabinets were complimented with brass hardware and custom wood features, including a hood top and accent wall over the fireplace. Between each room, walls were thickened and archway were put in place, providing the home with even more character.
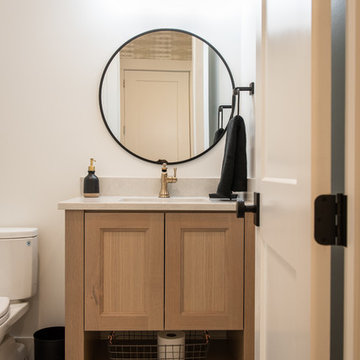
Jared Medley
Источник вдохновения для домашнего уюта: маленький туалет в стиле неоклассика (современная классика) с фасадами с утопленной филенкой, светлыми деревянными фасадами, раздельным унитазом, белыми стенами, полом из керамической плитки, врезной раковиной, столешницей из кварцита, разноцветным полом и белой столешницей для на участке и в саду
Источник вдохновения для домашнего уюта: маленький туалет в стиле неоклассика (современная классика) с фасадами с утопленной филенкой, светлыми деревянными фасадами, раздельным унитазом, белыми стенами, полом из керамической плитки, врезной раковиной, столешницей из кварцита, разноцветным полом и белой столешницей для на участке и в саду
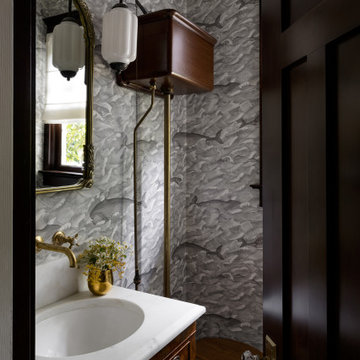
Photography by Miranda Estes
На фото: маленький туалет в стиле кантри с фасадами с декоративным кантом, темными деревянными фасадами, раздельным унитазом, серыми стенами, полом из керамической плитки, врезной раковиной, мраморной столешницей, белой столешницей, встроенной тумбой и обоями на стенах для на участке и в саду с
На фото: маленький туалет в стиле кантри с фасадами с декоративным кантом, темными деревянными фасадами, раздельным унитазом, серыми стенами, полом из керамической плитки, врезной раковиной, мраморной столешницей, белой столешницей, встроенной тумбой и обоями на стенах для на участке и в саду с
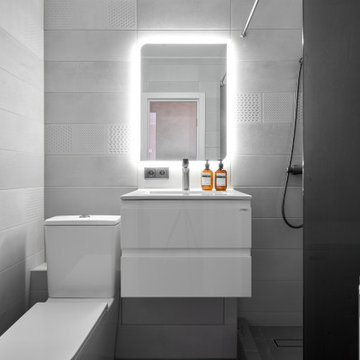
На фото: маленький туалет в стиле ретро с плоскими фасадами, белыми фасадами, раздельным унитазом, серой плиткой, керамической плиткой, серыми стенами, полом из керамической плитки, врезной раковиной, серым полом и подвесной тумбой для на участке и в саду
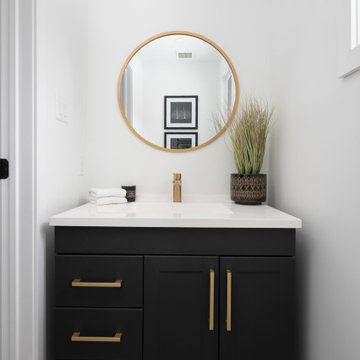
Boasting a modern yet warm interior design, this house features the highly desired open concept layout that seamlessly blends functionality and style, but yet has a private family room away from the main living space. The family has a unique fireplace accent wall that is a real show stopper. The spacious kitchen is a chef's delight, complete with an induction cook-top, built-in convection oven and microwave and an oversized island, and gorgeous quartz countertops. With three spacious bedrooms, including a luxurious master suite, this home offers plenty of space for family and guests. This home is truly a must-see!
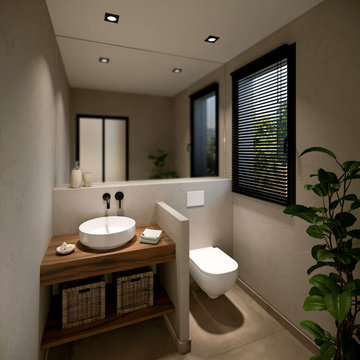
Toilette
На фото: маленький туалет в средиземноморском стиле с инсталляцией, бежевыми стенами, полом из керамической плитки, накладной раковиной, столешницей из дерева, бежевым полом и коричневой столешницей для на участке и в саду с
На фото: маленький туалет в средиземноморском стиле с инсталляцией, бежевыми стенами, полом из керамической плитки, накладной раковиной, столешницей из дерева, бежевым полом и коричневой столешницей для на участке и в саду с
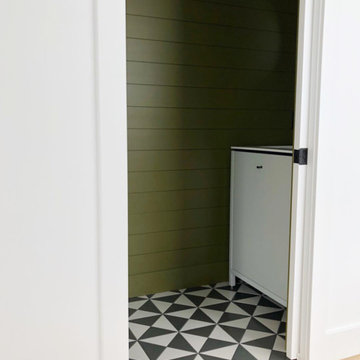
Стильный дизайн: маленький туалет в стиле модернизм с плоскими фасадами, белыми фасадами, зелеными стенами, полом из керамической плитки, врезной раковиной, столешницей из кварцита, черным полом и белой столешницей для на участке и в саду - последний тренд
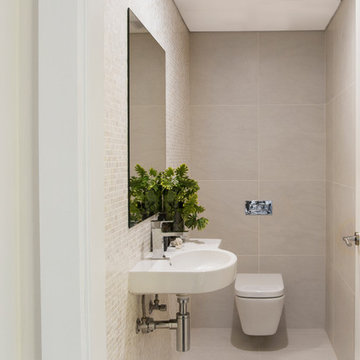
Стильный дизайн: маленький туалет в современном стиле с плоскими фасадами, плиткой мозаикой, полом из керамической плитки, инсталляцией, бежевой плиткой, бежевыми стенами, подвесной раковиной и бежевым полом для на участке и в саду - последний тренд
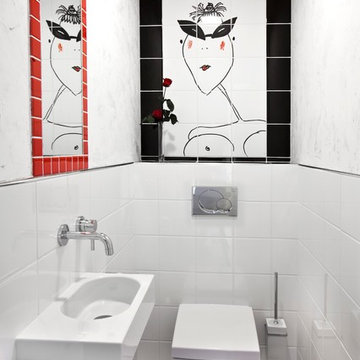
Пример оригинального дизайна: маленький туалет в современном стиле с инсталляцией, керамической плиткой, белыми стенами, полом из керамической плитки и подвесной раковиной для на участке и в саду
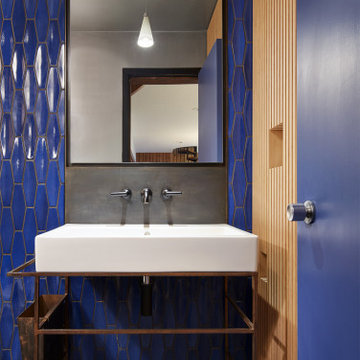
This 1963 architect designed home needed some careful design work to make it livable for a more modern couple, without forgoing its Mid-Century aesthetic. SALA Architects designed a slat wall with strategic pockets and doors to both be wall treatment and storage. Designed by David Wagner, AIA with Marta Snow, AIA.
Маленький туалет с полом из керамической плитки для на участке и в саду – фото дизайна интерьера
5