Маленький туалет с фасадами цвета дерева среднего тона для на участке и в саду – фото дизайна интерьера
Сортировать:
Бюджет
Сортировать:Популярное за сегодня
161 - 180 из 1 443 фото
1 из 3

A super tiny and glam bathroom featuring recycled glass tile, custom vanity, low energy lighting, and low-VOC finishes.
Project location: Mill Valley, Bay Area California.
Design and Project Management by Re:modern
General Contractor: Geco Construction
Photography by Lucas Fladzinski
Design and Project Management by Re:modern
General Contractor: Geco Construction
Photography by Lucas Fladzinski

This new home was built on an old lot in Dallas, TX in the Preston Hollow neighborhood. The new home is a little over 5,600 sq.ft. and features an expansive great room and a professional chef’s kitchen. This 100% brick exterior home was built with full-foam encapsulation for maximum energy performance. There is an immaculate courtyard enclosed by a 9' brick wall keeping their spool (spa/pool) private. Electric infrared radiant patio heaters and patio fans and of course a fireplace keep the courtyard comfortable no matter what time of year. A custom king and a half bed was built with steps at the end of the bed, making it easy for their dog Roxy, to get up on the bed. There are electrical outlets in the back of the bathroom drawers and a TV mounted on the wall behind the tub for convenience. The bathroom also has a steam shower with a digital thermostatic valve. The kitchen has two of everything, as it should, being a commercial chef's kitchen! The stainless vent hood, flanked by floating wooden shelves, draws your eyes to the center of this immaculate kitchen full of Bluestar Commercial appliances. There is also a wall oven with a warming drawer, a brick pizza oven, and an indoor churrasco grill. There are two refrigerators, one on either end of the expansive kitchen wall, making everything convenient. There are two islands; one with casual dining bar stools, as well as a built-in dining table and another for prepping food. At the top of the stairs is a good size landing for storage and family photos. There are two bedrooms, each with its own bathroom, as well as a movie room. What makes this home so special is the Casita! It has its own entrance off the common breezeway to the main house and courtyard. There is a full kitchen, a living area, an ADA compliant full bath, and a comfortable king bedroom. It’s perfect for friends staying the weekend or in-laws staying for a month.
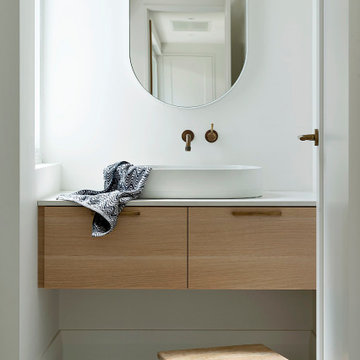
The Suburban Farmhaus //
A hint of country in the city suburbs.
What a joy it was working on this project together with talented designers, architects & builders.⠀
The design seamlessly curated, and the end product bringing the clients vision to life perfectly.
Architect - @arcologic_design
Interiors & Exteriors - @lahaus_creativestudio
Documentation - @howes.and.homes.designs
Builder - @sovereignbuilding
Landscape - @jemhanbury
Photography - @jody_darcy
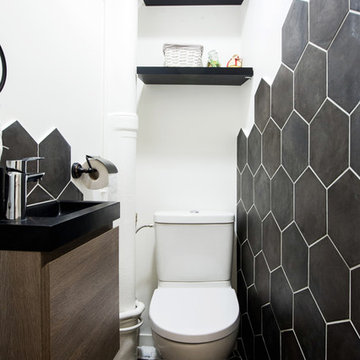
NATALYA DUPLINSKAYA
Источник вдохновения для домашнего уюта: маленький туалет в стиле неоклассика (современная классика) с фасадами цвета дерева среднего тона, унитазом-моноблоком, черной плиткой, керамической плиткой, белыми стенами, полом из керамической плитки, подвесной раковиной, столешницей из гранита, черным полом и черной столешницей для на участке и в саду
Источник вдохновения для домашнего уюта: маленький туалет в стиле неоклассика (современная классика) с фасадами цвета дерева среднего тона, унитазом-моноблоком, черной плиткой, керамической плиткой, белыми стенами, полом из керамической плитки, подвесной раковиной, столешницей из гранита, черным полом и черной столешницей для на участке и в саду
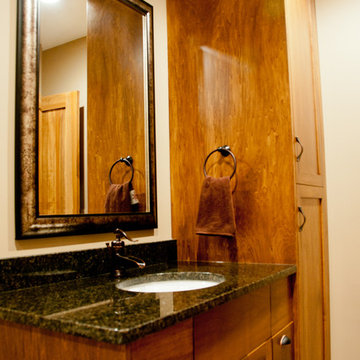
На фото: маленький туалет в классическом стиле с фасадами в стиле шейкер, фасадами цвета дерева среднего тона, бежевыми стенами, полом из керамической плитки, врезной раковиной, столешницей из гранита и бежевым полом для на участке и в саду

das neue Gäste WC ist teils mit Eichenholzdielen verkleidet, die angrenzen Wände und die Decke, einschl. der Tür wurden dunkelgrau lackiert
Идея дизайна: маленький туалет в стиле рустика с инсталляцией, черными стенами, полом из терракотовой плитки, настольной раковиной, столешницей из дерева, фасадами цвета дерева среднего тона, красным полом и коричневой столешницей для на участке и в саду
Идея дизайна: маленький туалет в стиле рустика с инсталляцией, черными стенами, полом из терракотовой плитки, настольной раковиной, столешницей из дерева, фасадами цвета дерева среднего тона, красным полом и коричневой столешницей для на участке и в саду

A small space deserves just as much attention as a large space. This powder room is long and narrow. We didn't have the luxury of adding a vanity under the sink which also wouldn't have provided much storage since the plumbing would have taken up most of it. Using our creativity we devised a way to introduce corner/upper storage while adding a counter surface to this small space through custom millwork. We added visual interest behind the toilet by stacking three dimensional white porcelain tile.
Photographer: Stephani Buchman
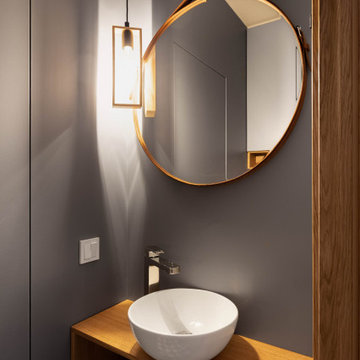
Изготовление корпусной мебели по индивидуальным проектам. Кухня, прихожая, спальня, кабинет, детская, сан узел, офисные помещения. Широко известные качественные материалы и фурнитура.
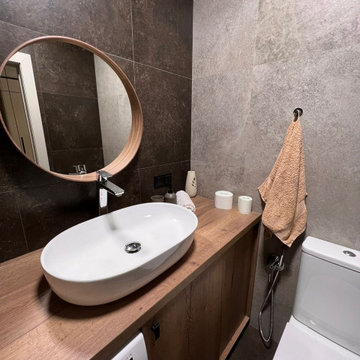
На фото: маленький туалет в современном стиле с плоскими фасадами, фасадами цвета дерева среднего тона, унитазом-моноблоком, коричневой плиткой, керамогранитной плиткой, накладной раковиной, столешницей из ламината, коричневой столешницей и встроенной тумбой для на участке и в саду

Bel Air - Serene Elegance. This collection was designed with cool tones and spa-like qualities to create a space that is timeless and forever elegant.
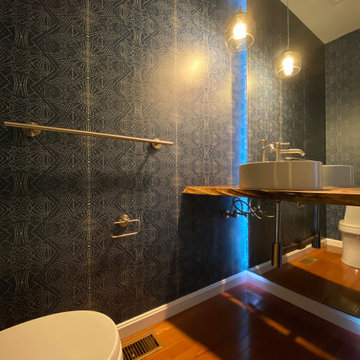
Источник вдохновения для домашнего уюта: маленький туалет в современном стиле с фасадами цвета дерева среднего тона, унитазом-моноблоком, паркетным полом среднего тона, настольной раковиной, столешницей из дерева, подвесной тумбой и обоями на стенах для на участке и в саду

A full home remodel of this historic residence.
На фото: маленький туалет в классическом стиле с врезной раковиной, столешницей из кварцита, белой столешницей, фасадами островного типа, фасадами цвета дерева среднего тона, разноцветными стенами и разноцветным полом для на участке и в саду
На фото: маленький туалет в классическом стиле с врезной раковиной, столешницей из кварцита, белой столешницей, фасадами островного типа, фасадами цвета дерева среднего тона, разноцветными стенами и разноцветным полом для на участке и в саду

Идея дизайна: маленький туалет в современном стиле с открытыми фасадами, серой плиткой, плиткой мозаикой, белыми стенами, серой столешницей, фасадами цвета дерева среднего тона, бетонным полом, накладной раковиной, столешницей из бетона и серым полом для на участке и в саду

Photo by Christopher Stark.
Источник вдохновения для домашнего уюта: маленький туалет в скандинавском стиле с фасадами островного типа, фасадами цвета дерева среднего тона, белыми стенами и разноцветным полом для на участке и в саду
Источник вдохновения для домашнего уюта: маленький туалет в скандинавском стиле с фасадами островного типа, фасадами цвета дерева среднего тона, белыми стенами и разноцветным полом для на участке и в саду

На фото: маленький туалет в стиле кантри с открытыми фасадами, фасадами цвета дерева среднего тона, белой плиткой, белыми стенами, полом из известняка, настольной раковиной, столешницей из дерева и коричневой столешницей для на участке и в саду
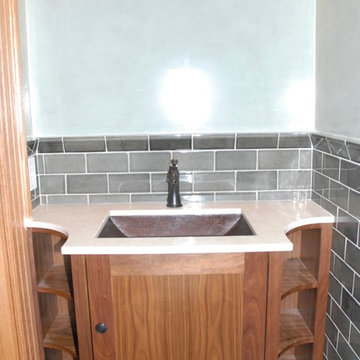
Свежая идея для дизайна: маленький туалет с фасадами с утопленной филенкой, фасадами цвета дерева среднего тона, плиткой кабанчик, врезной раковиной, зеленой плиткой, зелеными стенами, полом из известняка, столешницей из известняка и бежевым полом для на участке и в саду - отличное фото интерьера

A NKBA award winner for best Powder Room. The main objective was to provide an aesthetically stunning, yet practical Powder room for their guests. In order for this tiny space to meet code clearance, I placed the vanity perpendicular to the toilet. I designed a tiny open vanity with a vessel sink and wall mounted plumbing to keep the space feeling as large as possible. The dark colors recede and provide drama and the warm wood, grout color and gold tone fixtures bring warmth to this cool palette. The tile pattern suggests trees bringing nature into the space.
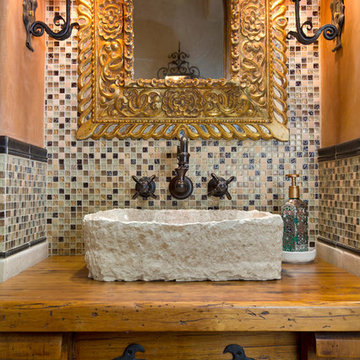
Jon Upson
Идея дизайна: маленький туалет в средиземноморском стиле с каменной плиткой, настольной раковиной, столешницей из дерева, фасадами островного типа, фасадами цвета дерева среднего тона, оранжевыми стенами и коричневой столешницей для на участке и в саду
Идея дизайна: маленький туалет в средиземноморском стиле с каменной плиткой, настольной раковиной, столешницей из дерева, фасадами островного типа, фасадами цвета дерева среднего тона, оранжевыми стенами и коричневой столешницей для на участке и в саду

Powder room with table style vanity that was fabricated in our exclusive Bay Area cabinet shop. Ann Sacks Clodagh Shield tiled wall adds interest to this very small powder room that had previously been a hallway closet.
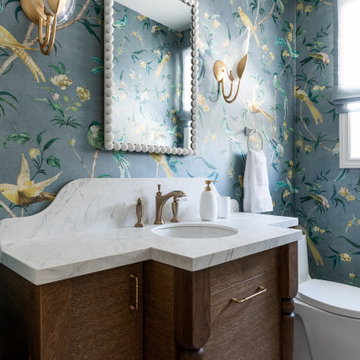
Источник вдохновения для домашнего уюта: маленький туалет в стиле неоклассика (современная классика) с плоскими фасадами, фасадами цвета дерева среднего тона, унитазом-моноблоком, синими стенами, полом из керамогранита, врезной раковиной, столешницей из искусственного камня, серым полом, белой столешницей, напольной тумбой и обоями на стенах для на участке и в саду
Маленький туалет с фасадами цвета дерева среднего тона для на участке и в саду – фото дизайна интерьера
9