Маленький туалет с фасадами цвета дерева среднего тона для на участке и в саду – фото дизайна интерьера
Сортировать:
Бюджет
Сортировать:Популярное за сегодня
141 - 160 из 1 443 фото
1 из 3
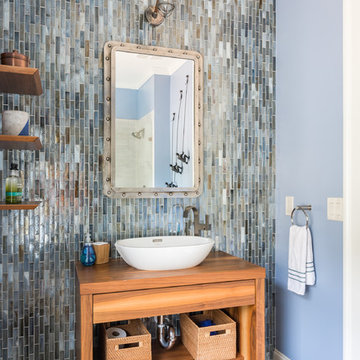
Пример оригинального дизайна: маленький туалет в стиле неоклассика (современная классика) с фасадами цвета дерева среднего тона, унитазом-моноблоком, зеленой плиткой, керамической плиткой, синими стенами, темным паркетным полом, настольной раковиной, столешницей из дерева и коричневым полом для на участке и в саду
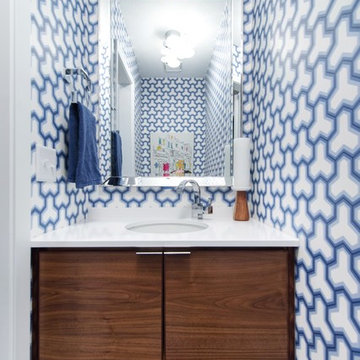
Matt Kocourek
Стильный дизайн: маленький туалет в современном стиле с плоскими фасадами, фасадами цвета дерева среднего тона, синими стенами, паркетным полом среднего тона, врезной раковиной, столешницей из искусственного кварца, синей плиткой, белой плиткой, керамогранитной плиткой, коричневым полом и белой столешницей для на участке и в саду - последний тренд
Стильный дизайн: маленький туалет в современном стиле с плоскими фасадами, фасадами цвета дерева среднего тона, синими стенами, паркетным полом среднего тона, врезной раковиной, столешницей из искусственного кварца, синей плиткой, белой плиткой, керамогранитной плиткой, коричневым полом и белой столешницей для на участке и в саду - последний тренд
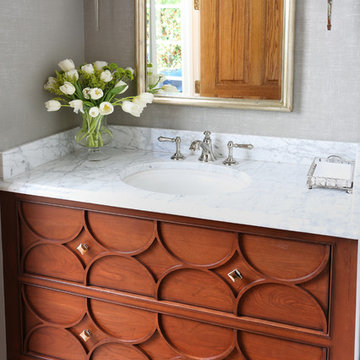
This powder room includes a marble countertop as well as a custom vanity cabinetry.
Стильный дизайн: маленький туалет в классическом стиле с фасадами островного типа, серыми стенами, светлым паркетным полом, мраморной столешницей и фасадами цвета дерева среднего тона для на участке и в саду - последний тренд
Стильный дизайн: маленький туалет в классическом стиле с фасадами островного типа, серыми стенами, светлым паркетным полом, мраморной столешницей и фасадами цвета дерева среднего тона для на участке и в саду - последний тренд
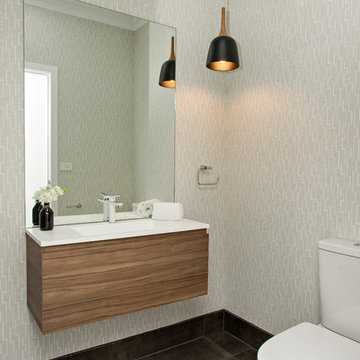
Powder room at our Matilda Place new home.
Пример оригинального дизайна: маленький туалет в современном стиле с плоскими фасадами, фасадами цвета дерева среднего тона, унитазом-моноблоком, зеркальной плиткой, серыми стенами, полом из керамической плитки, подвесной раковиной, столешницей из искусственного кварца и черным полом для на участке и в саду
Пример оригинального дизайна: маленький туалет в современном стиле с плоскими фасадами, фасадами цвета дерева среднего тона, унитазом-моноблоком, зеркальной плиткой, серыми стенами, полом из керамической плитки, подвесной раковиной, столешницей из искусственного кварца и черным полом для на участке и в саду
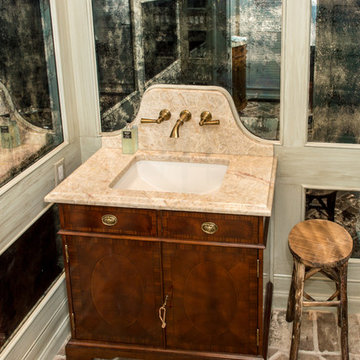
Countertop for the vanity in the powder room is a Tajmahal polished quartzite in a milky brown color and an Ogee edged detail enhancement. The owner chose antique mirrors to go from floor to ceiling for an interesting feature. The faucets go through the wall to allow for more counter space. The scalloped backsplash is a nice detail. The floor is a traditional Savannah red brick installed in a herringbone pattern.
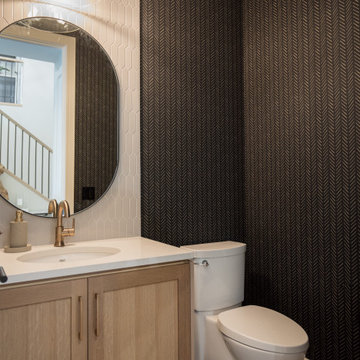
Свежая идея для дизайна: маленький туалет в стиле неоклассика (современная классика) с фасадами с утопленной филенкой, фасадами цвета дерева среднего тона, раздельным унитазом, белой плиткой, керамической плиткой, разноцветными стенами, врезной раковиной, столешницей из кварцита, белой столешницей, встроенной тумбой и обоями на стенах для на участке и в саду - отличное фото интерьера

На фото: маленький туалет в стиле лофт с плоскими фасадами, фасадами цвета дерева среднего тона, унитазом-моноблоком, разноцветной плиткой, керамогранитной плиткой, белыми стенами, полом из винила, настольной раковиной, столешницей из кварцита, коричневым полом и серой столешницей для на участке и в саду с
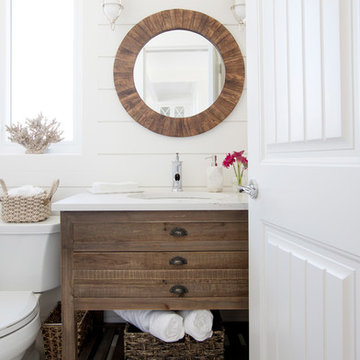
Janis Nicolay
Пример оригинального дизайна: маленький туалет в морском стиле с фасадами островного типа, фасадами цвета дерева среднего тона, раздельным унитазом, столешницей из искусственного кварца и белой столешницей для на участке и в саду
Пример оригинального дизайна: маленький туалет в морском стиле с фасадами островного типа, фасадами цвета дерева среднего тона, раздельным унитазом, столешницей из искусственного кварца и белой столешницей для на участке и в саду
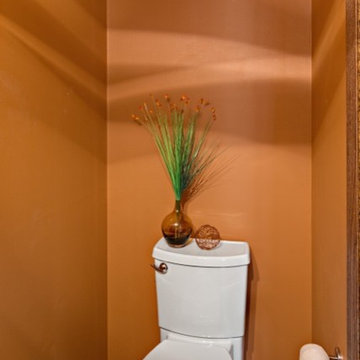
Ehlen Creative Communications
Свежая идея для дизайна: маленький туалет в стиле модернизм с монолитной раковиной, плоскими фасадами, фасадами цвета дерева среднего тона, раздельным унитазом, оранжевыми стенами, полом из керамогранита и серой плиткой для на участке и в саду - отличное фото интерьера
Свежая идея для дизайна: маленький туалет в стиле модернизм с монолитной раковиной, плоскими фасадами, фасадами цвета дерева среднего тона, раздельным унитазом, оранжевыми стенами, полом из керамогранита и серой плиткой для на участке и в саду - отличное фото интерьера

The powder room is characterized by a maple vanity with a Twilight Mountain stain finish, creating a warm and inviting ambiance. The white quartz countertop is a perfect complement to the vanity while the black hardware is a striking accent, creating a bold and modern look that contrasts beautifully with the warmth of the wood. The open shelving provides a functional and stylish storage solution, allowing for easy access to essential items while also displaying decorative pieces.
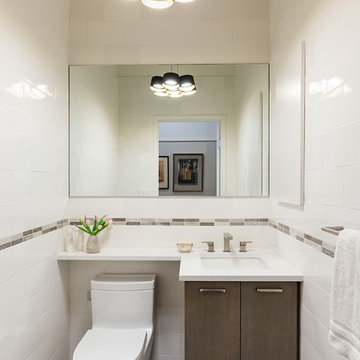
Powder Room
На фото: маленький туалет в современном стиле с плоскими фасадами, фасадами цвета дерева среднего тона, столешницей из искусственного кварца, унитазом-моноблоком, керамической плиткой, белыми стенами, полом из керамической плитки, врезной раковиной и белой плиткой для на участке и в саду
На фото: маленький туалет в современном стиле с плоскими фасадами, фасадами цвета дерева среднего тона, столешницей из искусственного кварца, унитазом-моноблоком, керамической плиткой, белыми стенами, полом из керамической плитки, врезной раковиной и белой плиткой для на участке и в саду

Clean lines, a slight nod to the clients love of MCM styling whilst being in sympathy with the home's heritage nature all combine beautifully in this Guest Bathroom to make it a joy to be in.

This contemporary powder room design in Yardley, PA is proof that the smallest room in the house can be the most stylish. The combination of colors and textures creates a stunning design that will make it a conversation piece for visitors to the home. The Jay Rambo floating vanity cabinet has a natural finish on Sapele with a Salerno door style. This is accented by a Caesarstone White Attica countertop, Top Knobs satin brass hardware, and a Sigma Stixx 8" lever faucet. A decorative gold framed mirror sits against the backdrop of bold, black and white patterned wallpaper. Warm wood floors create a cozy atmosphere, and a Toto toilet completes this powder room.
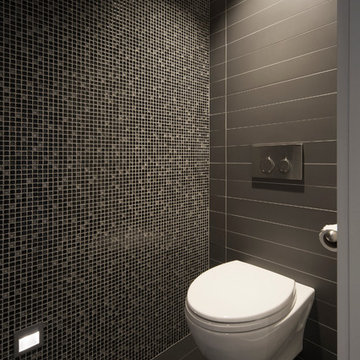
Steve Montpetit, photographe
На фото: маленький туалет в современном стиле с плоскими фасадами, фасадами цвета дерева среднего тона, инсталляцией, серой плиткой, серыми стенами, полом из керамической плитки, столешницей из гранита и плиткой мозаикой для на участке и в саду с
На фото: маленький туалет в современном стиле с плоскими фасадами, фасадами цвета дерева среднего тона, инсталляцией, серой плиткой, серыми стенами, полом из керамической плитки, столешницей из гранита и плиткой мозаикой для на участке и в саду с
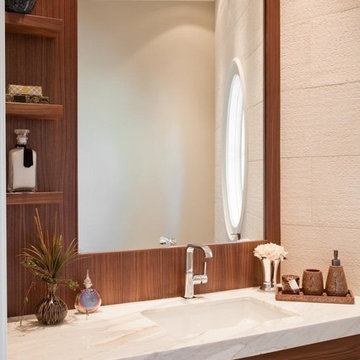
sam gray photography, MDK Design Associates
Идея дизайна: маленький туалет в стиле неоклассика (современная классика) с врезной раковиной, фасадами цвета дерева среднего тона, мраморной столешницей, бежевой плиткой, каменной плиткой, бежевыми стенами и белой столешницей для на участке и в саду
Идея дизайна: маленький туалет в стиле неоклассика (современная классика) с врезной раковиной, фасадами цвета дерева среднего тона, мраморной столешницей, бежевой плиткой, каменной плиткой, бежевыми стенами и белой столешницей для на участке и в саду
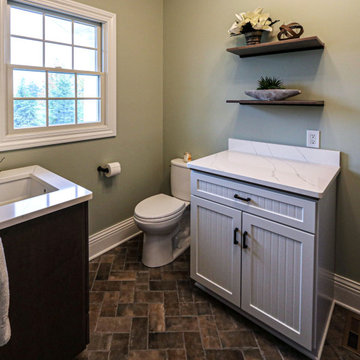
This laundry room / powder room combo has Medallion Dana Pointe flat panel vanity in Maplewood finished in Dockside stain. The countertop is Calacutta Ultra Quartz with a Kohler undermount rectangle sink. A Toto comfort height elongated toilet in Cotton finish. Moen Genta collection in Black includes towel ring, toilet paper holder and lavatory lever. On the floor is Daltile 4x8” Brickwork porcelain tile.
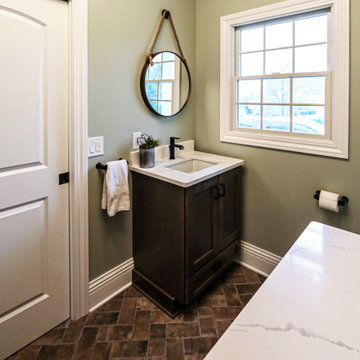
This laundry room / powder room combo has Medallion Dana Pointe flat panel vanity in Maplewood finished in Dockside stain. The countertop is Calacutta Ultra Quartz with a Kohler undermount rectangle sink. A Toto comfort height elongated toilet in Cotton finish. Moen Genta collection in Black includes towel ring, toilet paper holder and lavatory lever. On the floor is Daltile 4x8” Brickwork porcelain tile.

A super tiny and glam bathroom featuring recycled glass tile, custom vanity, low energy lighting, and low-VOC finishes.
Project location: Mill Valley, Bay Area California.
Design and Project Management by Re:modern
General Contractor: Geco Construction
Photography by Lucas Fladzinski
Design and Project Management by Re:modern
General Contractor: Geco Construction
Photography by Lucas Fladzinski

This new home was built on an old lot in Dallas, TX in the Preston Hollow neighborhood. The new home is a little over 5,600 sq.ft. and features an expansive great room and a professional chef’s kitchen. This 100% brick exterior home was built with full-foam encapsulation for maximum energy performance. There is an immaculate courtyard enclosed by a 9' brick wall keeping their spool (spa/pool) private. Electric infrared radiant patio heaters and patio fans and of course a fireplace keep the courtyard comfortable no matter what time of year. A custom king and a half bed was built with steps at the end of the bed, making it easy for their dog Roxy, to get up on the bed. There are electrical outlets in the back of the bathroom drawers and a TV mounted on the wall behind the tub for convenience. The bathroom also has a steam shower with a digital thermostatic valve. The kitchen has two of everything, as it should, being a commercial chef's kitchen! The stainless vent hood, flanked by floating wooden shelves, draws your eyes to the center of this immaculate kitchen full of Bluestar Commercial appliances. There is also a wall oven with a warming drawer, a brick pizza oven, and an indoor churrasco grill. There are two refrigerators, one on either end of the expansive kitchen wall, making everything convenient. There are two islands; one with casual dining bar stools, as well as a built-in dining table and another for prepping food. At the top of the stairs is a good size landing for storage and family photos. There are two bedrooms, each with its own bathroom, as well as a movie room. What makes this home so special is the Casita! It has its own entrance off the common breezeway to the main house and courtyard. There is a full kitchen, a living area, an ADA compliant full bath, and a comfortable king bedroom. It’s perfect for friends staying the weekend or in-laws staying for a month.
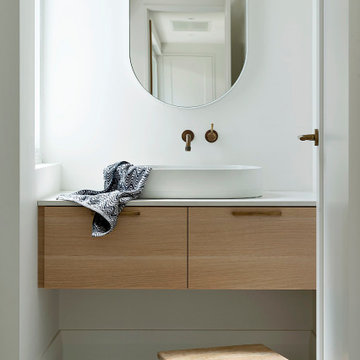
The Suburban Farmhaus //
A hint of country in the city suburbs.
What a joy it was working on this project together with talented designers, architects & builders.⠀
The design seamlessly curated, and the end product bringing the clients vision to life perfectly.
Architect - @arcologic_design
Interiors & Exteriors - @lahaus_creativestudio
Documentation - @howes.and.homes.designs
Builder - @sovereignbuilding
Landscape - @jemhanbury
Photography - @jody_darcy
Маленький туалет с фасадами цвета дерева среднего тона для на участке и в саду – фото дизайна интерьера
8