Маленький туалет с белой плиткой для на участке и в саду – фото дизайна интерьера
Сортировать:
Бюджет
Сортировать:Популярное за сегодня
161 - 180 из 2 275 фото
1 из 3
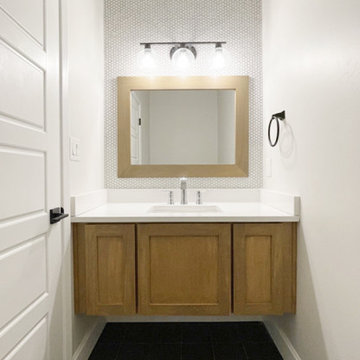
Источник вдохновения для домашнего уюта: маленький туалет в современном стиле с фасадами в стиле шейкер, светлыми деревянными фасадами, раздельным унитазом, белой плиткой, плиткой мозаикой, полом из керамогранита, врезной раковиной, столешницей из искусственного кварца, черным полом, белой столешницей и подвесной тумбой для на участке и в саду

Le projet :
Un appartement classique à remettre au goût du jour et dont les espaces sont à restructurer afin de bénéficier d’un maximum de rangements fonctionnels ainsi que d’une vraie salle de bains avec baignoire et douche.
Notre solution :
Les espaces de cet appartement sont totalement repensés afin de créer une belle entrée avec de nombreux rangements. La cuisine autrefois fermée est ouverte sur le salon et va permettre une circulation fluide de l’entrée vers le salon. Une cloison aux formes arrondies est créée : elle a d’un côté une bibliothèque tout en courbes faisant suite au meuble d’entrée alors que côté cuisine, on découvre une jolie banquette sur mesure avec des coussins jaunes graphiques permettant de déjeuner à deux.
On peut accéder ou cacher la vue sur la cuisine depuis le couloir de l’entrée, grâce à une porte à galandage dissimulée dans la nouvelle cloison.
Le séjour, dont les cloisons séparatives ont été supprimé a été entièrement repris du sol au plafond. Un très beau papier peint avec un paysage asiatique donne de la profondeur à la pièce tandis qu’un grand ensemble menuisé vert a été posé le long du mur de droite.
Ce meuble comprend une première partie avec un dressing pour les amis de passage puis un espace fermé avec des portes montées sur rails qui dissimulent ou dévoilent la TV sans être gêné par des portes battantes. Enfin, le reste du meuble est composé d’une partie basse fermée avec des rangements et en partie haute d’étagères pour la bibliothèque.
On accède à l’espace nuit par une nouvelle porte coulissante donnant sur un couloir avec de part et d’autre des dressings sur mesure couleur gris clair.
La salle de bains qui était minuscule auparavant, a été totalement repensée afin de pouvoir y intégrer une grande baignoire, une grande douche et un meuble vasque.
Une verrière placée au dessus de la baignoire permet de bénéficier de la lumière naturelle en second jour, depuis la chambre attenante.
La chambre de bonne dimension joue la simplicité avec un grand lit et un espace bureau très agréable.
Le style :
Bien que placé au coeur de la Capitale, le propriétaire souhaitait le transformer en un lieu apaisant loin de l’agitation citadine. Jouant sur la palette des camaïeux de verts et des matériaux naturels pour les carrelages, cet appartement est devenu un véritable espace de bien être pour ses habitants.
La cuisine laquée blanche est dynamisée par des carreaux ciments au sol hexagonaux graphiques et verts ainsi qu’une crédence aux zelliges d’un jaune très peps. On retrouve le vert sur le grand ensemble menuisé du séjour choisi depuis les teintes du papier peint panoramique représentant un paysage asiatique et tropical.
Le vert est toujours en vedette dans la salle de bains recouverte de zelliges en deux nuances de teintes. Le meuble vasque ainsi que le sol et la tablier de baignoire sont en teck afin de garder un esprit naturel et chaleureux.
Le laiton est présent par petites touches sur l’ensemble de l’appartement : poignées de meubles, table bistrot, luminaires… Un canapé cosy blanc avec des petites tables vertes mobiles et un tapis graphique reprenant un motif floral composent l’espace salon tandis qu’une table à allonges laquée blanche avec des chaises design transparentes meublent l’espace repas pour recevoir famille et amis, en toute simplicité.
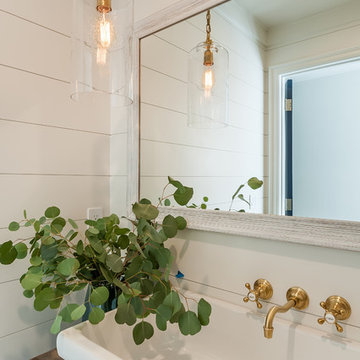
Стильный дизайн: маленький туалет в морском стиле с фасадами островного типа, фасадами цвета дерева среднего тона, белой плиткой, мраморной плиткой, белыми стенами, полом из известняка, настольной раковиной, столешницей из дерева и коричневой столешницей для на участке и в саду - последний тренд
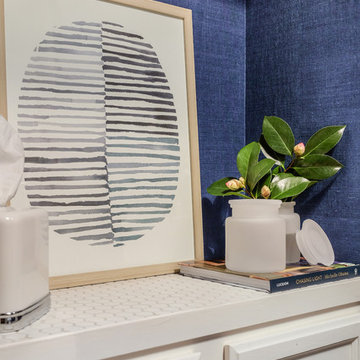
Stan Fadyukhin, Shutter Avenue Photography
На фото: маленький туалет в стиле неоклассика (современная классика) с фасадами с утопленной филенкой, белыми фасадами, белой плиткой, синими стенами и раковиной с пьедесталом для на участке и в саду
На фото: маленький туалет в стиле неоклассика (современная классика) с фасадами с утопленной филенкой, белыми фасадами, белой плиткой, синими стенами и раковиной с пьедесталом для на участке и в саду
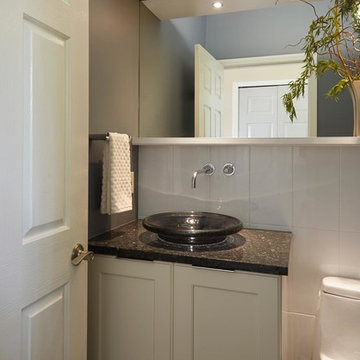
Идея дизайна: маленький туалет в современном стиле с фасадами с утопленной филенкой, белыми фасадами, унитазом-моноблоком, белой плиткой, керамической плиткой, синими стенами, темным паркетным полом, настольной раковиной, столешницей из гранита и черной столешницей для на участке и в саду
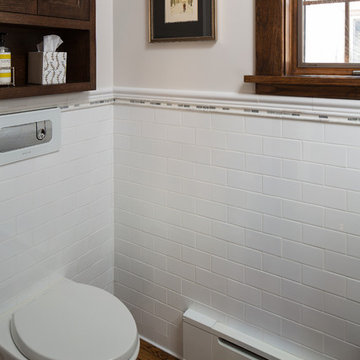
Photo by Troy Thies
Стильный дизайн: маленький туалет в классическом стиле с фасадами с утопленной филенкой, темными деревянными фасадами, инсталляцией, белой плиткой, плиткой кабанчик, белыми стенами, паркетным полом среднего тона, врезной раковиной и мраморной столешницей для на участке и в саду - последний тренд
Стильный дизайн: маленький туалет в классическом стиле с фасадами с утопленной филенкой, темными деревянными фасадами, инсталляцией, белой плиткой, плиткой кабанчик, белыми стенами, паркетным полом среднего тона, врезной раковиной и мраморной столешницей для на участке и в саду - последний тренд
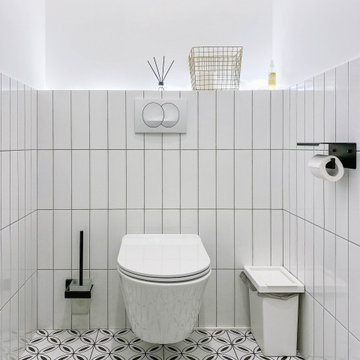
Туалет в чёрно-белом цвете. Есть ночная подсветка над инсталляцией.Плитка до середины стены,
На фото: маленький туалет: освещение в скандинавском стиле с инсталляцией, белой плиткой, керамической плиткой, белыми стенами, полом из керамической плитки и подвесной раковиной для на участке и в саду
На фото: маленький туалет: освещение в скандинавском стиле с инсталляцией, белой плиткой, керамической плиткой, белыми стенами, полом из керамической плитки и подвесной раковиной для на участке и в саду
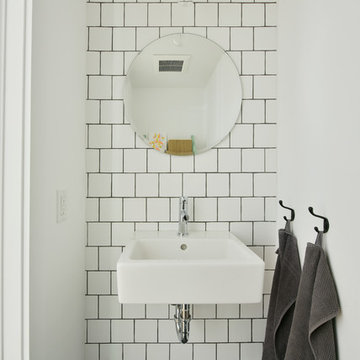
Previously renovated with a two-story addition in the 80’s, the home’s square footage had been increased, but the current homeowners struggled to integrate the old with the new.
An oversized fireplace and awkward jogged walls added to the challenges on the main floor, along with dated finishes. While on the second floor, a poorly configured layout was not functional for this expanding family.
From the front entrance, we can see the fireplace was removed between the living room and dining rooms, creating greater sight lines and allowing for more traditional archways between rooms.
At the back of the home, we created a new mudroom area, and updated the kitchen with custom two-tone millwork, countertops and finishes. These main floor changes work together to create a home more reflective of the homeowners’ tastes.
On the second floor, the master suite was relocated and now features a beautiful custom ensuite, walk-in closet and convenient adjacency to the new laundry room.
Gordon King Photography
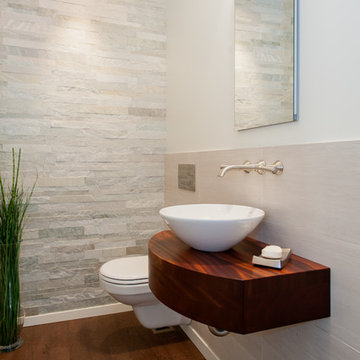
Co-Designer: Trisha Gaffney Interiors / Floating Vanity: Grothouse provided by Collaborative Interiors / Photographer: DC Photography
Пример оригинального дизайна: маленький туалет в стиле неоклассика (современная классика) с темными деревянными фасадами, инсталляцией, белой плиткой, каменной плиткой, белыми стенами, пробковым полом и настольной раковиной для на участке и в саду
Пример оригинального дизайна: маленький туалет в стиле неоклассика (современная классика) с темными деревянными фасадами, инсталляцией, белой плиткой, каменной плиткой, белыми стенами, пробковым полом и настольной раковиной для на участке и в саду
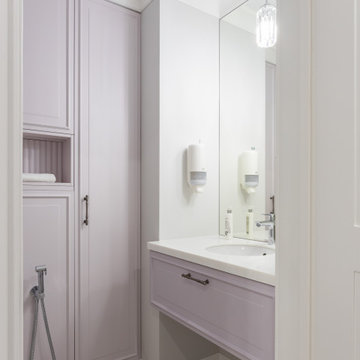
Небольшой санузел, площадь максимально функциональна: по периметру встроенные шкафы в нишах.
Пример оригинального дизайна: маленький туалет в классическом стиле с фасадами с утопленной филенкой, фиолетовыми фасадами, инсталляцией, белой плиткой, белыми стенами, полом из керамогранита, врезной раковиной, столешницей из искусственного кварца, белым полом, белой столешницей и подвесной тумбой для на участке и в саду
Пример оригинального дизайна: маленький туалет в классическом стиле с фасадами с утопленной филенкой, фиолетовыми фасадами, инсталляцией, белой плиткой, белыми стенами, полом из керамогранита, врезной раковиной, столешницей из искусственного кварца, белым полом, белой столешницей и подвесной тумбой для на участке и в саду
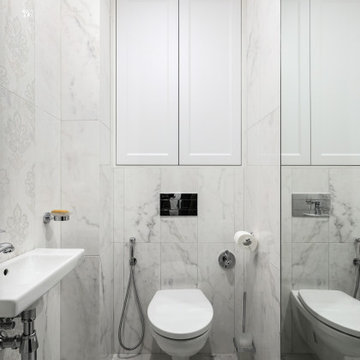
Стильный дизайн: маленький туалет в классическом стиле с открытыми фасадами, белыми фасадами, инсталляцией, белой плиткой, керамической плиткой, белыми стенами, полом из керамогранита, подвесной раковиной, столешницей из кварцита, белым полом, белой столешницей и подвесной тумбой для на участке и в саду - последний тренд

Completed in 2017, this single family home features matte black & brass finishes with hexagon motifs. We selected light oak floors to highlight the natural light throughout the modern home designed by architect Ryan Rodenberg. Joseph Builders were drawn to blue tones so we incorporated it through the navy wallpaper and tile accents to create continuity throughout the home, while also giving this pre-specified home a distinct identity.
---
Project designed by the Atomic Ranch featured modern designers at Breathe Design Studio. From their Austin design studio, they serve an eclectic and accomplished nationwide clientele including in Palm Springs, LA, and the San Francisco Bay Area.
For more about Breathe Design Studio, see here: https://www.breathedesignstudio.com/
To learn more about this project, see here: https://www.breathedesignstudio.com/cleanmodernsinglefamily
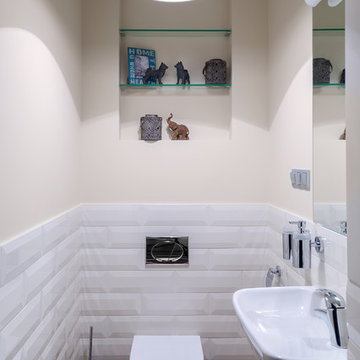
ZE-MOOV HOME
На фото: маленький туалет в современном стиле с инсталляцией, белой плиткой, плиткой кабанчик и бежевыми стенами для на участке и в саду с
На фото: маленький туалет в современном стиле с инсталляцией, белой плиткой, плиткой кабанчик и бежевыми стенами для на участке и в саду с

Photography: Ben Gebo
Свежая идея для дизайна: маленький туалет в стиле неоклассика (современная классика) с фасадами в стиле шейкер, белыми фасадами, инсталляцией, белой плиткой, каменной плиткой, белыми стенами, полом из мозаичной плитки, врезной раковиной, мраморной столешницей и белым полом для на участке и в саду - отличное фото интерьера
Свежая идея для дизайна: маленький туалет в стиле неоклассика (современная классика) с фасадами в стиле шейкер, белыми фасадами, инсталляцией, белой плиткой, каменной плиткой, белыми стенами, полом из мозаичной плитки, врезной раковиной, мраморной столешницей и белым полом для на участке и в саду - отличное фото интерьера
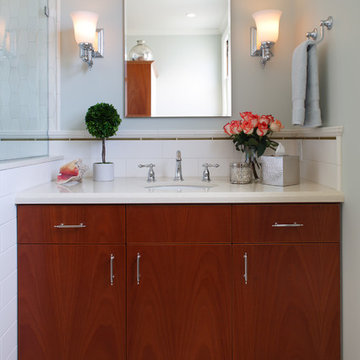
Bathroom remodel was a complete redesign to bring the original 90-year old San Francisco bathroom into modern day. Reimagining the space involved knocking down walls and employing artisans for handmade shower tiles and locally custom-made cabinetry to perfectly fit tight spaces.
Creamy tones, Mahogany wood, and ceramic crackle and subway tiles strike a balance between traditional and contemporary. The end result is a bathroom design that's a breath of fresh air and modern sophistication
- See more at: http://kimballstarr.com/projects/bathroom-remodel-st-francis-wood
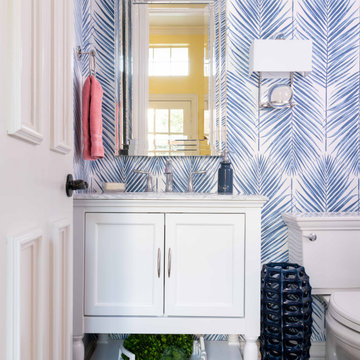
На фото: маленький туалет в морском стиле с фасадами с утопленной филенкой, белыми фасадами, раздельным унитазом, белой плиткой, синими стенами, паркетным полом среднего тона, врезной раковиной, мраморной столешницей, белой столешницей, напольной тумбой и обоями на стенах для на участке и в саду с
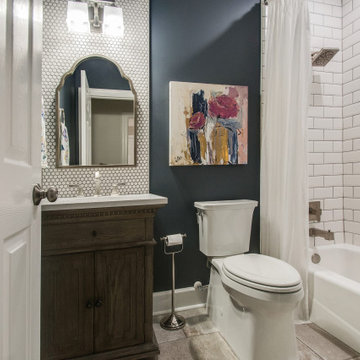
This powder room received a new vanity, backsplash, tub, tub tile, fixtures.... the works! By updating the finishes, colors and textures, this powder room now looks like a completely different room.
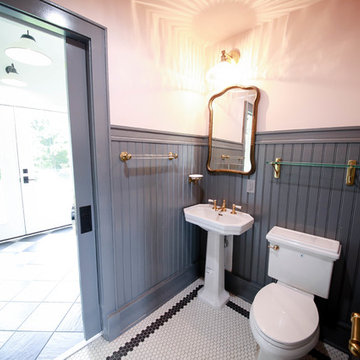
This powder room features tall wainscoting, tile floor, pedestal sink and pocket doors.
Photo Credit: www.wildsky-creative.com
Источник вдохновения для домашнего уюта: маленький туалет в стиле кантри с унитазом-моноблоком, белой плиткой, белыми стенами, раковиной с пьедесталом и разноцветным полом для на участке и в саду
Источник вдохновения для домашнего уюта: маленький туалет в стиле кантри с унитазом-моноблоком, белой плиткой, белыми стенами, раковиной с пьедесталом и разноцветным полом для на участке и в саду
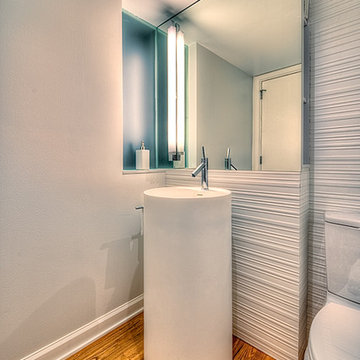
Источник вдохновения для домашнего уюта: маленький туалет в современном стиле с раковиной с пьедесталом, раздельным унитазом, белой плиткой, керамогранитной плиткой, белыми стенами и паркетным полом среднего тона для на участке и в саду

Built a powder room in an existing mudroom. Began by leveling floors, adding insulation and framing, adding a new window, as well as connecting to existing plumbing to install a sink and toilet. Added "fun" design elements to give a small space lots of character. The ceiling features cedar planks, behind the sink, and extending to the 8ft ceiling is white penny tile, geometric -shaped lighting, a black accent wall, and a repurposed dresser as a vanity to add a touch of vintage.
Маленький туалет с белой плиткой для на участке и в саду – фото дизайна интерьера
9