Маленький синий туалет для на участке и в саду – фото дизайна интерьера
Сортировать:
Бюджет
Сортировать:Популярное за сегодня
101 - 120 из 395 фото
1 из 3
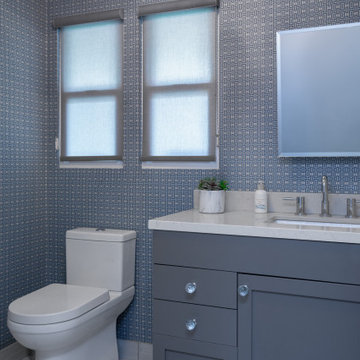
Свежая идея для дизайна: маленький туалет в стиле неоклассика (современная классика) с фасадами в стиле шейкер, серыми фасадами, унитазом-моноблоком, синими стенами, полом из керамогранита, врезной раковиной, столешницей из искусственного кварца, серым полом и серой столешницей для на участке и в саду - отличное фото интерьера

Powder room at the Beach
Ed Gohlich
Идея дизайна: маленький туалет в морском стиле с фасадами в стиле шейкер, синими фасадами, раздельным унитазом, белой плиткой, синими стенами, светлым паркетным полом, врезной раковиной, столешницей из искусственного кварца, серым полом и разноцветной столешницей для на участке и в саду
Идея дизайна: маленький туалет в морском стиле с фасадами в стиле шейкер, синими фасадами, раздельным унитазом, белой плиткой, синими стенами, светлым паркетным полом, врезной раковиной, столешницей из искусственного кварца, серым полом и разноцветной столешницей для на участке и в саду

Photo by Jack Gardner
Стильный дизайн: маленький туалет в морском стиле с фасадами в стиле шейкер, серыми фасадами, раздельным унитазом, бежевой плиткой, галечной плиткой, серыми стенами, полом из галечной плитки, врезной раковиной и столешницей из искусственного кварца для на участке и в саду - последний тренд
Стильный дизайн: маленький туалет в морском стиле с фасадами в стиле шейкер, серыми фасадами, раздельным унитазом, бежевой плиткой, галечной плиткой, серыми стенами, полом из галечной плитки, врезной раковиной и столешницей из искусственного кварца для на участке и в саду - последний тренд
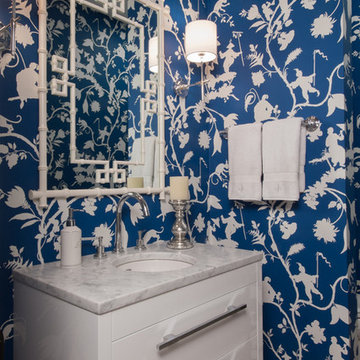
Photographed by Anne Matheis
wallcovering Stroheim
Пример оригинального дизайна: маленький туалет в стиле неоклассика (современная классика) с плоскими фасадами, белыми фасадами, синими стенами, паркетным полом среднего тона, врезной раковиной и мраморной столешницей для на участке и в саду
Пример оригинального дизайна: маленький туалет в стиле неоклассика (современная классика) с плоскими фасадами, белыми фасадами, синими стенами, паркетным полом среднего тона, врезной раковиной и мраморной столешницей для на участке и в саду
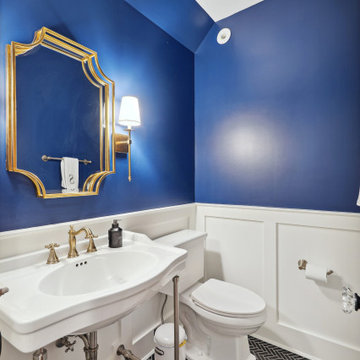
Пример оригинального дизайна: маленький туалет в стиле неоклассика (современная классика) с раздельным унитазом, синими стенами, полом из керамогранита, консольной раковиной, черным полом и панелями на стенах для на участке и в саду

This 1910 West Highlands home was so compartmentalized that you couldn't help to notice you were constantly entering a new room every 8-10 feet. There was also a 500 SF addition put on the back of the home to accommodate a living room, 3/4 bath, laundry room and back foyer - 350 SF of that was for the living room. Needless to say, the house needed to be gutted and replanned.
Kitchen+Dining+Laundry-Like most of these early 1900's homes, the kitchen was not the heartbeat of the home like they are today. This kitchen was tucked away in the back and smaller than any other social rooms in the house. We knocked out the walls of the dining room to expand and created an open floor plan suitable for any type of gathering. As a nod to the history of the home, we used butcherblock for all the countertops and shelving which was accented by tones of brass, dusty blues and light-warm greys. This room had no storage before so creating ample storage and a variety of storage types was a critical ask for the client. One of my favorite details is the blue crown that draws from one end of the space to the other, accenting a ceiling that was otherwise forgotten.
Primary Bath-This did not exist prior to the remodel and the client wanted a more neutral space with strong visual details. We split the walls in half with a datum line that transitions from penny gap molding to the tile in the shower. To provide some more visual drama, we did a chevron tile arrangement on the floor, gridded the shower enclosure for some deep contrast an array of brass and quartz to elevate the finishes.
Powder Bath-This is always a fun place to let your vision get out of the box a bit. All the elements were familiar to the space but modernized and more playful. The floor has a wood look tile in a herringbone arrangement, a navy vanity, gold fixtures that are all servants to the star of the room - the blue and white deco wall tile behind the vanity.
Full Bath-This was a quirky little bathroom that you'd always keep the door closed when guests are over. Now we have brought the blue tones into the space and accented it with bronze fixtures and a playful southwestern floor tile.
Living Room & Office-This room was too big for its own good and now serves multiple purposes. We condensed the space to provide a living area for the whole family plus other guests and left enough room to explain the space with floor cushions. The office was a bonus to the project as it provided privacy to a room that otherwise had none before.
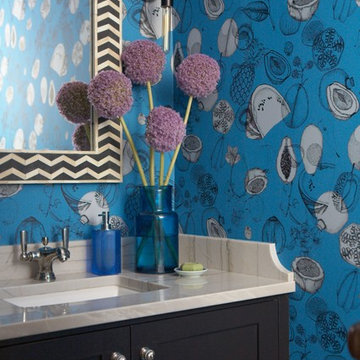
We are firm believers that you should go bold in the powder room. It's the perfect place to use a fun wallpaper like this, paired with a black and white chevron bone inlay mirror, black vanity and stone counter.
Photo by: Michael Partenio

Coastal style powder room remodeling in Alexandria VA with blue vanity, blue wall paper, and hardwood flooring.
Источник вдохновения для домашнего уюта: маленький туалет в морском стиле с фасадами островного типа, синими фасадами, унитазом-моноблоком, синей плиткой, разноцветными стенами, паркетным полом среднего тона, врезной раковиной, столешницей из искусственного кварца, коричневым полом, белой столешницей, напольной тумбой и обоями на стенах для на участке и в саду
Источник вдохновения для домашнего уюта: маленький туалет в морском стиле с фасадами островного типа, синими фасадами, унитазом-моноблоком, синей плиткой, разноцветными стенами, паркетным полом среднего тона, врезной раковиной, столешницей из искусственного кварца, коричневым полом, белой столешницей, напольной тумбой и обоями на стенах для на участке и в саду
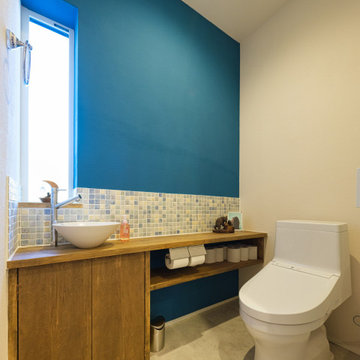
Свежая идея для дизайна: маленький туалет в стиле кантри с унитазом-моноблоком, синими стенами, белым полом, акцентной стеной и полом из винила для на участке и в саду - отличное фото интерьера
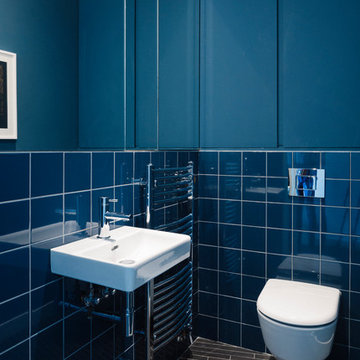
Ground floor WC.
Photograph © Tim Crocker
Источник вдохновения для домашнего уюта: маленький туалет в современном стиле с инсталляцией, синей плиткой, керамогранитной плиткой, синими стенами, полом из керамогранита, подвесной раковиной и черным полом для на участке и в саду
Источник вдохновения для домашнего уюта: маленький туалет в современном стиле с инсталляцией, синей плиткой, керамогранитной плиткой, синими стенами, полом из керамогранита, подвесной раковиной и черным полом для на участке и в саду
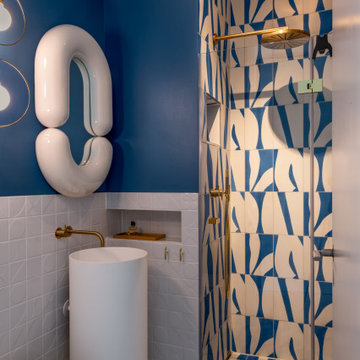
Einer der drei Gästetoiletten und jede begrüßt dessen Gast in einem ganz anderen Stil. Die Pendel - Leuchten aus Brooklyn und die Zementfliesen aufsMarokko. sind zwei der internationalen Elemente in diesem Haus.
Design & Möbeldesign: Christiane Stolze Interior
Foto: Paolo Abate
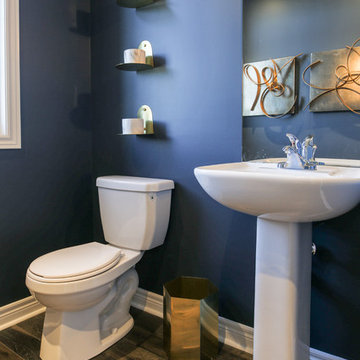
Идея дизайна: маленький туалет в современном стиле с раздельным унитазом, синими стенами, темным паркетным полом и раковиной с пьедесталом для на участке и в саду
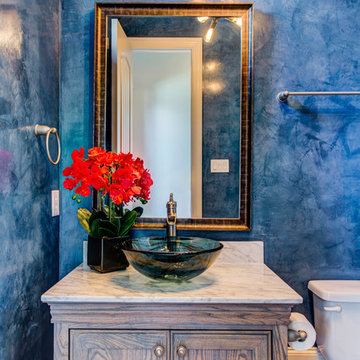
This powder room, which also functions as the pool bathroom, really wows with a blue Venetian plaster.
Design: Wesley-Wayne Interiors
Photo: Lance Selgo
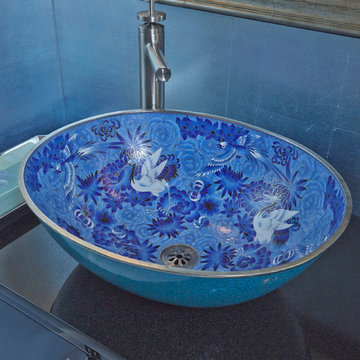
This powder room packs a punch with this fabulously gorgeous cloisone sink accompanied by this Jado Stoic Vessel Faucet with Loop Handle.
Photo by Anastassios Mentis
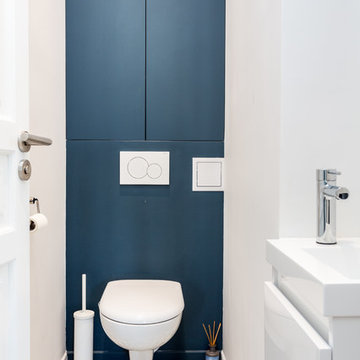
Stephane vasco
Свежая идея для дизайна: маленький туалет в стиле модернизм с фасадами с декоративным кантом, синими фасадами, инсталляцией, белой плиткой, синими стенами, полом из цементной плитки, подвесной раковиной, столешницей из искусственного камня, серым полом и белой столешницей для на участке и в саду - отличное фото интерьера
Свежая идея для дизайна: маленький туалет в стиле модернизм с фасадами с декоративным кантом, синими фасадами, инсталляцией, белой плиткой, синими стенами, полом из цементной плитки, подвесной раковиной, столешницей из искусственного камня, серым полом и белой столешницей для на участке и в саду - отличное фото интерьера
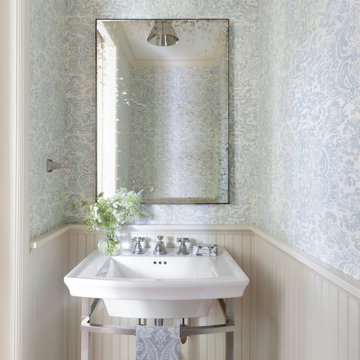
Contractor: Dovetail Renovation
Interior Design: Martha Dayton Design
Photography: Spacecrafting
Источник вдохновения для домашнего уюта: маленький туалет в классическом стиле с консольной раковиной и обоями на стенах для на участке и в саду
Источник вдохновения для домашнего уюта: маленький туалет в классическом стиле с консольной раковиной и обоями на стенах для на участке и в саду
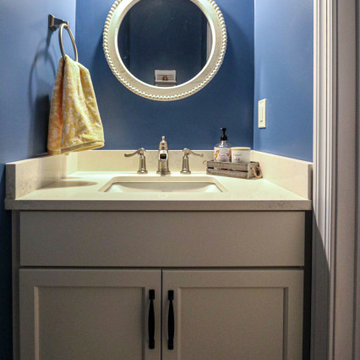
In this powder room a Medallion Silverline Jackson vanity in White Icing Classic Paint finish with Carrara Marmi quartz countertop was installed.
На фото: маленький туалет в стиле неоклассика (современная классика) с плоскими фасадами, белыми фасадами, синими стенами, паркетным полом среднего тона, столешницей из искусственного кварца, коричневым полом, белой столешницей и напольной тумбой для на участке и в саду с
На фото: маленький туалет в стиле неоклассика (современная классика) с плоскими фасадами, белыми фасадами, синими стенами, паркетным полом среднего тона, столешницей из искусственного кварца, коричневым полом, белой столешницей и напольной тумбой для на участке и в саду с
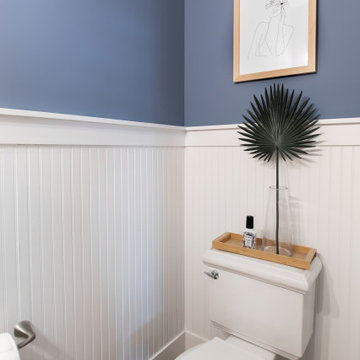
Пример оригинального дизайна: маленький туалет в стиле неоклассика (современная классика) с синими стенами и раздельным унитазом для на участке и в саду
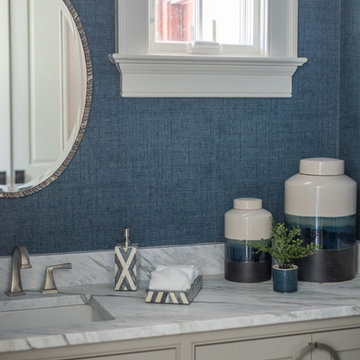
A timeless transitional design with neutral tones and pops of blue are found throughout this charming Columbia home. Soft textures, warm wooden casegoods, and bold decor provide visual interest and cohesiveness, ensuring each room flows together but stands beautifully on its own.
Home located in Columbia, South Carolina. Designed by Aiken interior design firm Nandina Home & Design, who also serve Lexington, SC and Augusta, Georgia.
Photography by Shelly Schmidt.
For more about Nandina Home & Design, click here: https://nandinahome.com/
To learn more about this project, click here: https://nandinahome.com/portfolio/columbia-timeless-transitional/
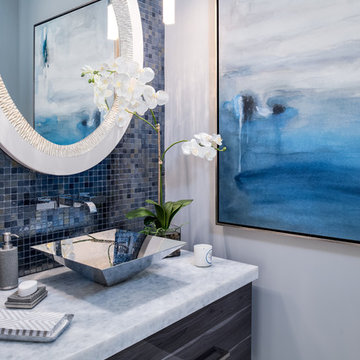
На фото: маленький туалет в стиле неоклассика (современная классика) с плоскими фасадами, серыми фасадами, синей плиткой, плиткой мозаикой, белыми стенами, настольной раковиной, столешницей из кварцита и белым полом для на участке и в саду
Маленький синий туалет для на участке и в саду – фото дизайна интерьера
6