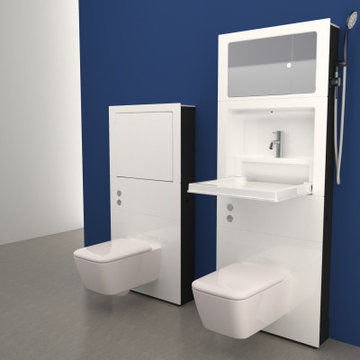Маленький синий туалет для на участке и в саду – фото дизайна интерьера
Сортировать:
Бюджет
Сортировать:Популярное за сегодня
61 - 80 из 394 фото
1 из 3

This 1910 West Highlands home was so compartmentalized that you couldn't help to notice you were constantly entering a new room every 8-10 feet. There was also a 500 SF addition put on the back of the home to accommodate a living room, 3/4 bath, laundry room and back foyer - 350 SF of that was for the living room. Needless to say, the house needed to be gutted and replanned.
Kitchen+Dining+Laundry-Like most of these early 1900's homes, the kitchen was not the heartbeat of the home like they are today. This kitchen was tucked away in the back and smaller than any other social rooms in the house. We knocked out the walls of the dining room to expand and created an open floor plan suitable for any type of gathering. As a nod to the history of the home, we used butcherblock for all the countertops and shelving which was accented by tones of brass, dusty blues and light-warm greys. This room had no storage before so creating ample storage and a variety of storage types was a critical ask for the client. One of my favorite details is the blue crown that draws from one end of the space to the other, accenting a ceiling that was otherwise forgotten.
Primary Bath-This did not exist prior to the remodel and the client wanted a more neutral space with strong visual details. We split the walls in half with a datum line that transitions from penny gap molding to the tile in the shower. To provide some more visual drama, we did a chevron tile arrangement on the floor, gridded the shower enclosure for some deep contrast an array of brass and quartz to elevate the finishes.
Powder Bath-This is always a fun place to let your vision get out of the box a bit. All the elements were familiar to the space but modernized and more playful. The floor has a wood look tile in a herringbone arrangement, a navy vanity, gold fixtures that are all servants to the star of the room - the blue and white deco wall tile behind the vanity.
Full Bath-This was a quirky little bathroom that you'd always keep the door closed when guests are over. Now we have brought the blue tones into the space and accented it with bronze fixtures and a playful southwestern floor tile.
Living Room & Office-This room was too big for its own good and now serves multiple purposes. We condensed the space to provide a living area for the whole family plus other guests and left enough room to explain the space with floor cushions. The office was a bonus to the project as it provided privacy to a room that otherwise had none before.
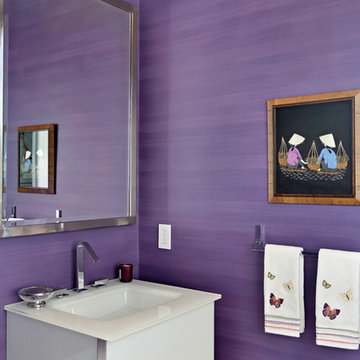
Purple wallpapered bathroom with hanging wall-mount sink. Designed by Vita Design Group.
На фото: маленький туалет в современном стиле с фиолетовыми стенами, плоскими фасадами, белыми фасадами, монолитной раковиной и стеклянной столешницей для на участке и в саду с
На фото: маленький туалет в современном стиле с фиолетовыми стенами, плоскими фасадами, белыми фасадами, монолитной раковиной и стеклянной столешницей для на участке и в саду с
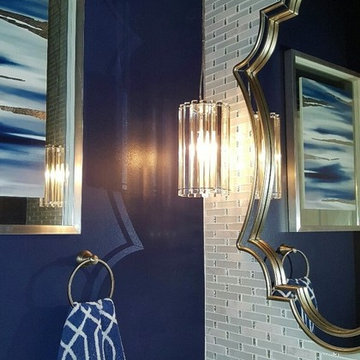
Стильный дизайн: маленький туалет в стиле неоклассика (современная классика) с серой плиткой, стеклянной плиткой и синими стенами для на участке и в саду - последний тренд
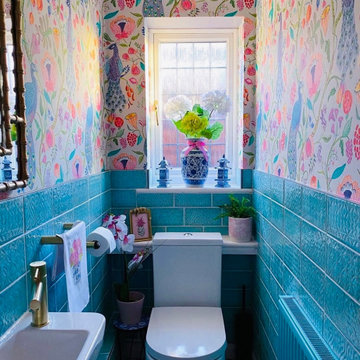
An incredible use of colour and pattern in a small space, this bright and playful W/C cloakroom is simply stunning! Tile featured is our ‘Zurbaran Aquamarina’ Moroccan pattern wall tile which compliments the style perfectly.
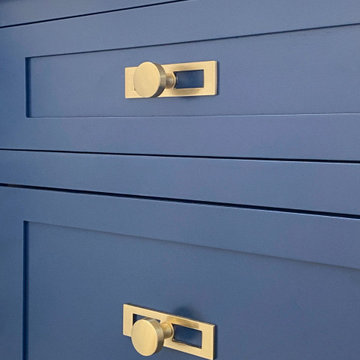
Powder Room remodel in Melrose, MA. Navy blue three-drawer vanity accented with a champagne bronze faucet and hardware, oversized mirror and flanking sconces centered on the main wall above the vanity and toilet, marble mosaic floor tile, and fresh & fun medallion wallpaper from Serena & Lily.
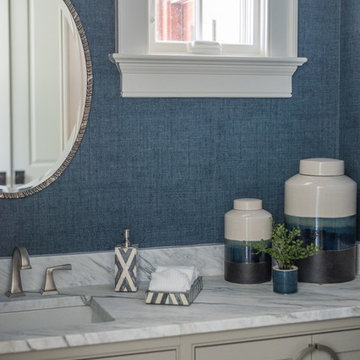
A transitional style home that we designed. Tailored furnishings and neutral tones throughout the home - from the living room, kitchen, and bedroom - set the tone for a polished space. Artwork, vignettes, and patterned textiles give each room a pop of intrigue, while maintaining a sophisticated and elegant home.
Project designed by Aiken-Atlanta interior design firm, Nandina Home & Design. They also serve Augusta, GA, and Columbia and Lexington, South Carolina.
For more about Nandina Home & Design, click here: https://nandinahome.com/
To learn more about this project, click here: https://nandinahome.com/portfolio/columbia-timeless-transitional/
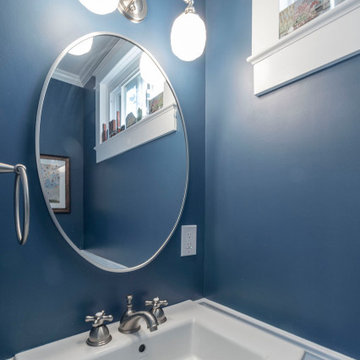
Источник вдохновения для домашнего уюта: маленький туалет в классическом стиле с раздельным унитазом, синими стенами, полом из керамогранита, раковиной с пьедесталом и синим полом для на участке и в саду
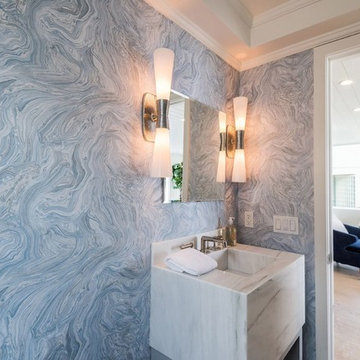
Small powder room with decorative wall paper
Стильный дизайн: маленький туалет в морском стиле с синей плиткой, синими стенами, светлым паркетным полом, раковиной с несколькими смесителями, мраморной столешницей, бежевым полом и белой столешницей для на участке и в саду - последний тренд
Стильный дизайн: маленький туалет в морском стиле с синей плиткой, синими стенами, светлым паркетным полом, раковиной с несколькими смесителями, мраморной столешницей, бежевым полом и белой столешницей для на участке и в саду - последний тренд
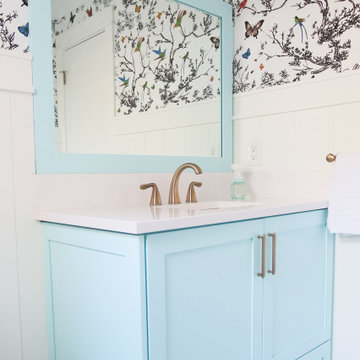
На фото: маленький туалет в классическом стиле с синими фасадами, врезной раковиной, столешницей из искусственного кварца, белой столешницей и обоями на стенах для на участке и в саду с
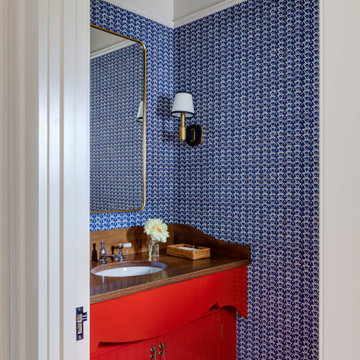
Island Cove House keeps a low profile on the horizon. On the driveway side it rambles along like a cottage that grew over time, while on the water side it is more ordered. Weathering shingles and gray-brown trim help the house blend with its surroundings. Heating and cooling are delivered by a geothermal system, and much of the electricity comes from solar panels.
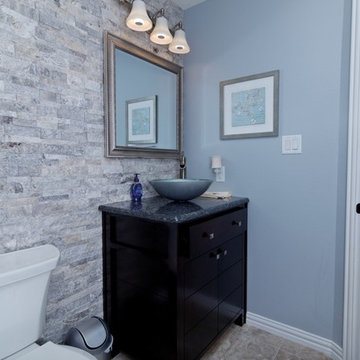
A unique corner powder room near the media room has a gorgeous stone feature wall.
На фото: маленький туалет в классическом стиле с настольной раковиной, плоскими фасадами, темными деревянными фасадами, мраморной столешницей, раздельным унитазом, синими стенами, полом из керамической плитки, серой плиткой, каменной плиткой и серым полом для на участке и в саду с
На фото: маленький туалет в классическом стиле с настольной раковиной, плоскими фасадами, темными деревянными фасадами, мраморной столешницей, раздельным унитазом, синими стенами, полом из керамической плитки, серой плиткой, каменной плиткой и серым полом для на участке и в саду с
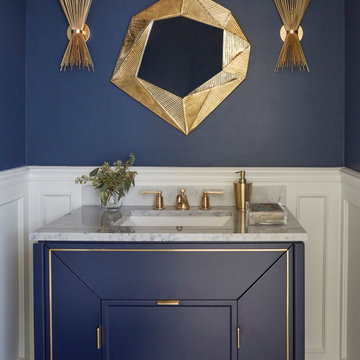
На фото: маленький туалет в современном стиле с фасадами островного типа, синими фасадами, синими стенами, врезной раковиной, мраморной столешницей, белой столешницей, напольной тумбой и панелями на стенах для на участке и в саду с

A beveled wainscot tile base, chair rail tile, brass hardware/plumbing, and a contrasting blue, embellish the new powder room.
На фото: маленький туалет в стиле неоклассика (современная классика) с белой плиткой, керамической плиткой, синими стенами, полом из керамогранита, подвесной раковиной, разноцветным полом, унитазом-моноблоком и открытыми фасадами для на участке и в саду с
На фото: маленький туалет в стиле неоклассика (современная классика) с белой плиткой, керамической плиткой, синими стенами, полом из керамогранита, подвесной раковиной, разноцветным полом, унитазом-моноблоком и открытыми фасадами для на участке и в саду с
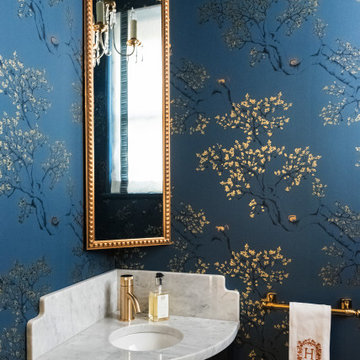
Here you can see the corner vanity, corner-hung mirror, and a bit of the light fixture and custom window shade! Perfectly beautiful efficiency in a small space!

Powder Room remodel in Melrose, MA. Navy blue three-drawer vanity accented with a champagne bronze faucet and hardware, oversized mirror and flanking sconces centered on the main wall above the vanity and toilet, marble mosaic floor tile, and fresh & fun medallion wallpaper from Serena & Lily.
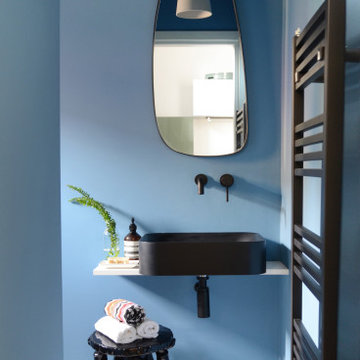
Progettato per un giovane scrittore, i colori dell’appartamento sono stati ispirati alle copertine dei libri sparsi per la casa. I mobili di design si legano all’ordine delle pile di libri, la sala TV conduce ad una zona esterna che si affaccia su una delle colline del quartiere, integrando la natura a questo appartamento informale e gioviale.
Foto: MCA Estúdio

You’d never know by looking at this stunning cottage that the project began by raising the entire home six feet above the foundation. The Birchwood field team used their expertise to carefully lift the home in order to pour an entirely new foundation. With the base of the home secure, our craftsmen moved indoors to remodel the home’s kitchen and bathrooms.
The sleek kitchen features gray, custom made inlay cabinetry that brings out the detail in the one of a kind quartz countertop. A glitzy marble tile backsplash completes the contemporary styled kitchen.
Photo credit: Phoenix Photographic
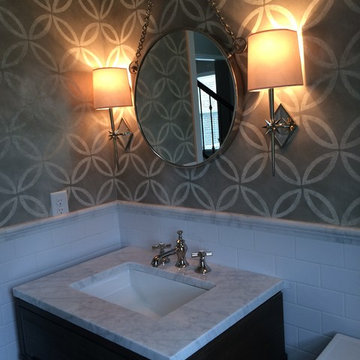
Grogan Studios
Идея дизайна: маленький туалет в стиле неоклассика (современная классика) с темными деревянными фасадами, белой плиткой, плиткой кабанчик, коричневыми стенами, врезной раковиной, мраморной столешницей и фасадами островного типа для на участке и в саду
Идея дизайна: маленький туалет в стиле неоклассика (современная классика) с темными деревянными фасадами, белой плиткой, плиткой кабанчик, коричневыми стенами, врезной раковиной, мраморной столешницей и фасадами островного типа для на участке и в саду
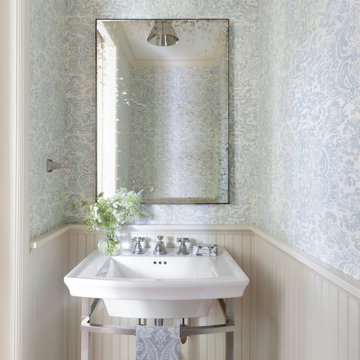
Contractor: Dovetail Renovation
Interior Design: Martha Dayton Design
Photography: Spacecrafting
Источник вдохновения для домашнего уюта: маленький туалет в классическом стиле с консольной раковиной и обоями на стенах для на участке и в саду
Источник вдохновения для домашнего уюта: маленький туалет в классическом стиле с консольной раковиной и обоями на стенах для на участке и в саду
Маленький синий туалет для на участке и в саду – фото дизайна интерьера
4
