Маленький санузел с открытыми фасадами для на участке и в саду – фото дизайна интерьера
Сортировать:
Бюджет
Сортировать:Популярное за сегодня
21 - 40 из 4 380 фото
1 из 3

Источник вдохновения для домашнего уюта: маленький туалет в современном стиле с монолитной раковиной, белыми стенами, светлым паркетным полом, открытыми фасадами, белыми фасадами, раздельным унитазом, бежевой плиткой, каменной плиткой, столешницей из кварцита, бежевым полом и белой столешницей для на участке и в саду
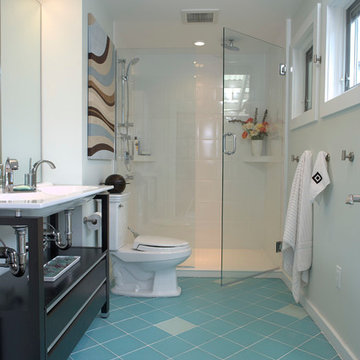
На фото: маленькая главная ванная комната в современном стиле с открытыми фасадами, темными деревянными фасадами, душем в нише, раздельным унитазом, синей плиткой, стеклянной плиткой и полом из мозаичной плитки для на участке и в саду с

Photo: Bay Area VR - Eli Poblitz
Пример оригинального дизайна: маленькая ванная комната в стиле модернизм с настольной раковиной, открытыми фасадами, раздельным унитазом, белыми стенами, душевой кабиной, светлыми деревянными фасадами, красной плиткой, плиткой мозаикой и столешницей из искусственного кварца для на участке и в саду
Пример оригинального дизайна: маленькая ванная комната в стиле модернизм с настольной раковиной, открытыми фасадами, раздельным унитазом, белыми стенами, душевой кабиной, светлыми деревянными фасадами, красной плиткой, плиткой мозаикой и столешницей из искусственного кварца для на участке и в саду

Источник вдохновения для домашнего уюта: маленький туалет в стиле модернизм с открытыми фасадами, коричневыми фасадами, белыми стенами, полом из керамической плитки, врезной раковиной, столешницей из искусственного кварца, белым полом, белой столешницей и напольной тумбой для на участке и в саду

This powder bathroom remodel has a dark and bold design from the wallpaper to the wood floating shelf under the vanity. These pieces contrast well with the bright quartz countertop and neutral-toned flooring.

Стильный дизайн: маленькая главная ванная комната в стиле лофт с открытыми фасадами, угловым душем, инсталляцией, белой плиткой, керамогранитной плиткой, белыми стенами, полом из цементной плитки, консольной раковиной, столешницей из дерева, белым полом, душем с распашными дверями, тумбой под одну раковину и напольной тумбой для на участке и в саду - последний тренд

To still achieve that chic, modern rustic look - walls were kept in white and contrasting that is a dark gray painted door. A vanity made of concrete with a black metal base takes the modern appeal even further and we paired that with faucets and framed mirrors finished in black as well. An industrial dome pendant in black serves as the main lighting and industrial caged bulb pendants are placed by the mirrors as accent lighting.

The powder room doubles as a pool bathroom for outside access and is lined with shiplap nearly to the ceiling.
Пример оригинального дизайна: маленькая ванная комната в стиле кантри с открытыми фасадами, фасадами цвета дерева среднего тона, белыми стенами, полом из мозаичной плитки, душевой кабиной, настольной раковиной, столешницей из дерева, белым полом, коричневой столешницей, тумбой под одну раковину, подвесной тумбой и стенами из вагонки для на участке и в саду
Пример оригинального дизайна: маленькая ванная комната в стиле кантри с открытыми фасадами, фасадами цвета дерева среднего тона, белыми стенами, полом из мозаичной плитки, душевой кабиной, настольной раковиной, столешницей из дерева, белым полом, коричневой столешницей, тумбой под одну раковину, подвесной тумбой и стенами из вагонки для на участке и в саду

На фото: маленький туалет в стиле модернизм с открытыми фасадами, белыми фасадами, унитазом-моноблоком, полом из мозаичной плитки, врезной раковиной, столешницей из гранита, черным полом, белой столешницей, напольной тумбой, кессонным потолком и обоями на стенах для на участке и в саду

Идея дизайна: маленький туалет в стиле неоклассика (современная классика) с открытыми фасадами, унитазом-моноблоком, серыми стенами, паркетным полом среднего тона, настольной раковиной, столешницей из искусственного кварца, коричневым полом, белой столешницей, подвесной тумбой и обоями на стенах для на участке и в саду

This Greek Revival row house in Boerum Hill was previously owned by a local architect who renovated it several times, including the addition of a two-story steel and glass extension at the rear. The new owners came to us seeking to restore the house and its original formality, while adapting it to the modern needs of a family of five. The detailing of the 25 x 36 foot structure had been lost and required some sleuthing into the history of Greek Revival style in historic Brooklyn neighborhoods.
In addition to completely re-framing the interior, the house also required a new south-facing brick façade due to significant deterioration. The modern extension was replaced with a more traditionally detailed wood and copper- clad bay, still open to natural light and the garden view without sacrificing comfort. The kitchen was relocated from the first floor to the garden level with an adjacent formal dining room. Both rooms were enlarged from their previous iterations to accommodate weekly dinners with extended family. The kitchen includes a home office and breakfast nook that doubles as a homework station. The cellar level was further excavated to accommodate finished storage space and a playroom where activity can be monitored from the kitchen workspaces.
The parlor floor is now reserved for entertaining. New pocket doors can be closed to separate the formal front parlor from the more relaxed back portion, where the family plays games or watches TV together. At the end of the hall, a powder room with brass details, and a luxe bar with antique mirrored backsplash and stone tile flooring, leads to the deck and direct garden access. Because of the property width, the house is able to provide ample space for the interior program within a shorter footprint. This allows the garden to remain expansive, with a small lawn for play, an outdoor food preparation area with a cast-in-place concrete bench, and a place for entertaining towards the rear. The newly designed landscaping will continue to develop, further enhancing the yard’s feeling of escape, and filling-in the views from the kitchen and back parlor above. A less visible, but equally as conscious, addition is a rooftop PV solar array that provides nearly 100% of the daily electrical usage, with the exception of the AC system on hot summer days.
The well-appointed interiors connect the traditional backdrop of the home to a youthful take on classic design and functionality. The materials are elegant without being precious, accommodating a young, growing family. Unique colors and patterns provide a feeling of luxury while inviting inhabitants and guests to relax and enjoy this classic Brooklyn brownstone.
This project won runner-up in the architecture category for the 2017 NYC&G Innovation in Design Awards and was featured in The American House: 100 Contemporary Homes.
Photography by Francis Dzikowski / OTTO
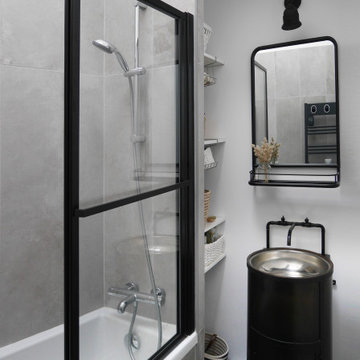
Rénovation complète d'une maison à Bordeaux,
création d'une salle de bain :
-> une salle de bain chic et fonctionnelle avec son meuble vasque industriel de style récup', des étagères dissimulées derrière la douche, une baignoire assymétrique qui vient épouser l'angle du mur et des nuances de gris pour la faience verticale XXL et le béton au sol.

На фото: маленькая ванная комната в современном стиле с открытыми фасадами, душем в нише, розовой плиткой, терракотовой плиткой, черными стенами, полом из керамической плитки, душевой кабиной, мраморной столешницей, черным полом, душем с распашными дверями, белой столешницей и настольной раковиной для на участке и в саду с

Gina Viscusi Elson - Interior Designer
Kathryn Strickland - Landscape Architect
Meschi Construction - General Contractor
Michael Hospelt - Photographer
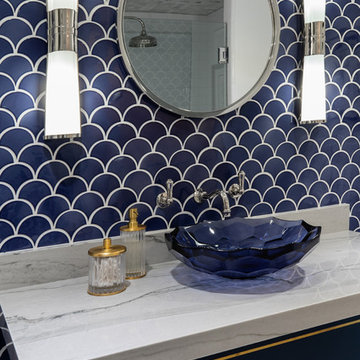
Стильный дизайн: маленькая ванная комната в стиле модернизм с открытыми фасадами, синими фасадами, душем в нише, белой плиткой, керамической плиткой, мраморным полом, душевой кабиной, монолитной раковиной, мраморной столешницей, черным полом, душем с распашными дверями и белой столешницей для на участке и в саду - последний тренд

Nel bagno abbiamo utilizzato gli stessi colori e materiali utilizzati nel resto dell'appartamento.
Anche qui sono stati realizzati arredi su misura per sfruttare al meglio gli spazi ridotti. Piatto doccia rivestito dello stesso materiale usato per la nicchia doccia. Mobile bagno su misura.

Powder Room
Стильный дизайн: маленький туалет в средиземноморском стиле с открытыми фасадами, искусственно-состаренными фасадами, унитазом-моноблоком, белой плиткой, плиткой мозаикой, бежевыми стенами, темным паркетным полом, врезной раковиной, столешницей из известняка, коричневым полом и бежевой столешницей для на участке и в саду - последний тренд
Стильный дизайн: маленький туалет в средиземноморском стиле с открытыми фасадами, искусственно-состаренными фасадами, унитазом-моноблоком, белой плиткой, плиткой мозаикой, бежевыми стенами, темным паркетным полом, врезной раковиной, столешницей из известняка, коричневым полом и бежевой столешницей для на участке и в саду - последний тренд
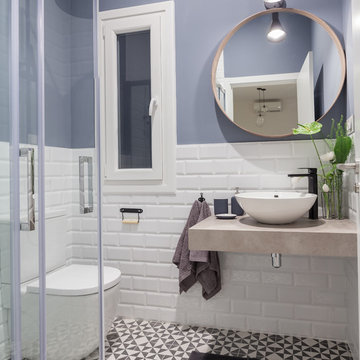
Fotografía y estilismo Nora Zubia
Идея дизайна: маленькая ванная комната в скандинавском стиле с открытыми фасадами, серыми фасадами, душем без бортиков, унитазом-моноблоком, белой плиткой, керамической плиткой, серыми стенами, полом из керамической плитки, душевой кабиной, настольной раковиной, столешницей из дерева, черным полом и душем с раздвижными дверями для на участке и в саду
Идея дизайна: маленькая ванная комната в скандинавском стиле с открытыми фасадами, серыми фасадами, душем без бортиков, унитазом-моноблоком, белой плиткой, керамической плиткой, серыми стенами, полом из керамической плитки, душевой кабиной, настольной раковиной, столешницей из дерева, черным полом и душем с раздвижными дверями для на участке и в саду
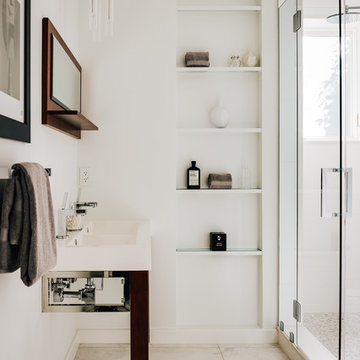
Свежая идея для дизайна: маленькая ванная комната в современном стиле с открытыми фасадами, белыми стенами, раковиной с пьедесталом и душем с распашными дверями для на участке и в саду - отличное фото интерьера

Amoura Productions
На фото: маленький туалет в стиле модернизм с открытыми фасадами, серыми фасадами, инсталляцией, черно-белой плиткой, стеклянной плиткой, серыми стенами, полом из керамогранита, настольной раковиной и столешницей из искусственного камня для на участке и в саду с
На фото: маленький туалет в стиле модернизм с открытыми фасадами, серыми фасадами, инсталляцией, черно-белой плиткой, стеклянной плиткой, серыми стенами, полом из керамогранита, настольной раковиной и столешницей из искусственного камня для на участке и в саду с
Маленький санузел с открытыми фасадами для на участке и в саду – фото дизайна интерьера
2

