Маленький санузел с открытыми фасадами для на участке и в саду – фото дизайна интерьера
Сортировать:
Бюджет
Сортировать:Популярное за сегодня
141 - 160 из 4 380 фото
1 из 3

Стильный дизайн: маленькая главная ванная комната со стиральной машиной в морском стиле с открытыми фасадами, коричневыми фасадами, душем в нише, унитазом-моноблоком, белой плиткой, керамической плиткой, белыми стенами, полом из сланца, раковиной с несколькими смесителями, столешницей из искусственного камня, черным полом, душем с распашными дверями, белой столешницей, тумбой под одну раковину, напольной тумбой и панелями на стенах для на участке и в саду - последний тренд
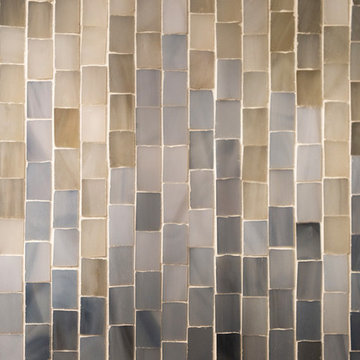
Ted Glasoe, Ted Glasoe Photography
Идея дизайна: маленький туалет в стиле неоклассика (современная классика) с открытыми фасадами, раздельным унитазом, разноцветной плиткой, плиткой мозаикой, серыми стенами, мраморным полом, раковиной с пьедесталом, мраморной столешницей, разноцветным полом и белой столешницей для на участке и в саду
Идея дизайна: маленький туалет в стиле неоклассика (современная классика) с открытыми фасадами, раздельным унитазом, разноцветной плиткой, плиткой мозаикой, серыми стенами, мраморным полом, раковиной с пьедесталом, мраморной столешницей, разноцветным полом и белой столешницей для на участке и в саду
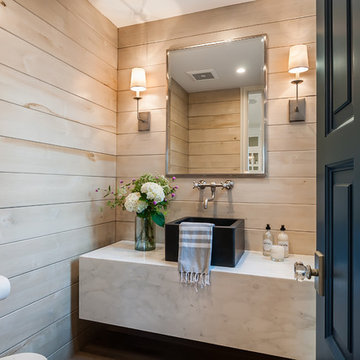
Пример оригинального дизайна: маленькая ванная комната в стиле кантри с открытыми фасадами, белыми фасадами, коричневыми стенами, светлым паркетным полом, душевой кабиной, настольной раковиной, мраморной столешницей, коричневым полом и серой столешницей для на участке и в саду
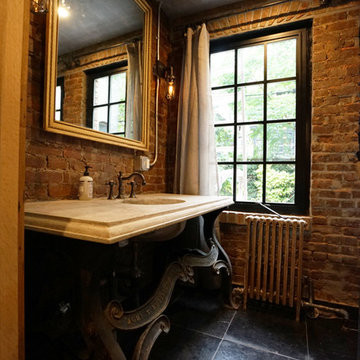
Small garden bath turned into a mini spa; reclaimed antique cast iron machine base with a custom cast concrete top. Lots of exposed brick and earth-pigmented hand plaster finish on walls and ceiling, with black natural travertine stone floor and shower walls. Black steel custom built French windows and sheer linen curtains offer privacy from the garden.
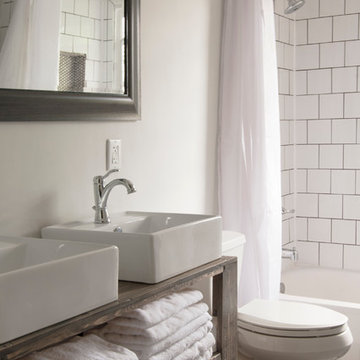
Photo: Adrienne DeRosa © 2015 Houzz
Simple open storage provides easy access to towels and other daily necessities. Bryan designed and built the vanity unit, which with its open shelves makes the bathroom feel larger than it is. Double vessel sinks give the couple the ability to prepare for their days with out infringing on one another.
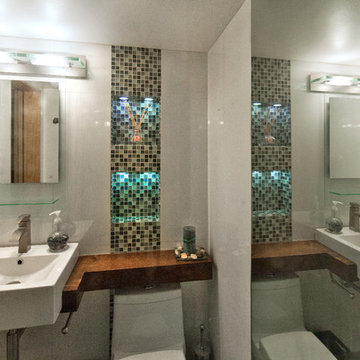
Kenneth Wyner
Источник вдохновения для домашнего уюта: маленькая ванная комната в стиле модернизм с монолитной раковиной, открытыми фасадами, темными деревянными фасадами, столешницей из дерева, душем в нише, унитазом-моноблоком, белой плиткой, керамической плиткой, белыми стенами, полом из керамогранита, душевой кабиной, серым полом и душем с раздвижными дверями для на участке и в саду
Источник вдохновения для домашнего уюта: маленькая ванная комната в стиле модернизм с монолитной раковиной, открытыми фасадами, темными деревянными фасадами, столешницей из дерева, душем в нише, унитазом-моноблоком, белой плиткой, керамической плиткой, белыми стенами, полом из керамогранита, душевой кабиной, серым полом и душем с раздвижными дверями для на участке и в саду
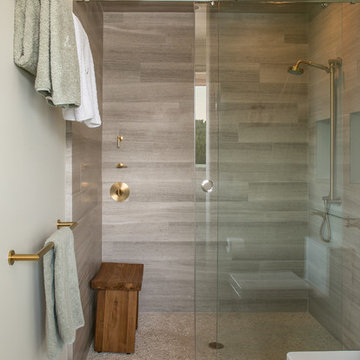
Shot of the guest bathroom shower, 6"x24" ashen gray limestone tiles surround the shower walls and ceiling and continue onto the wall outside the shower. The shower and bathroom floor is an ivory pebble mosaic with snow white grout. Satin bronze Newport Brass overhead shower faucet as well as a handheld faucet. Holcom Serenity Sliding barn door style shower door. Wall color is "Smoky Green" by Benjamin Moore, in a washable matte finish.
Photography by Marie-Dominique Verdier.
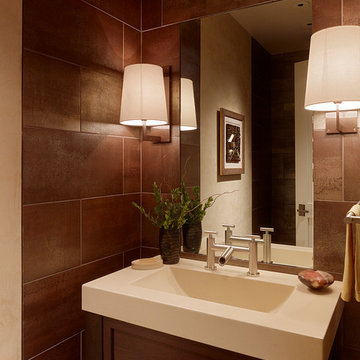
This masculine powder room off the bar and billiards room is a strong statement. We started with the client art work (hanging in the reflection) a strip of plaster wall frames the art piece while the rest of the walls are covered in porcelain 12 x 24 tiles giving the feel of corten steel. The modern "take" on a farmhouse bridge faucet gives a nod to the farmhouse feel of this California home.
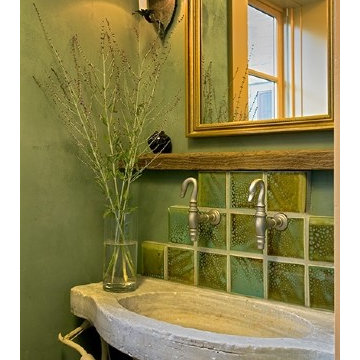
These details of past projects show DPF's intention and desire to integrate design, color, materials, and decorative finishing for the unity of the whole design.
Photography by Rob Karosis
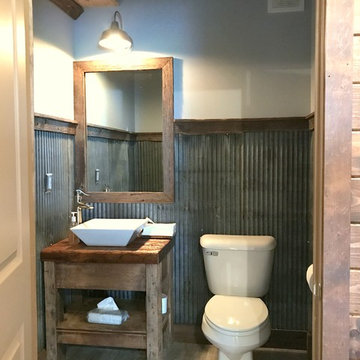
Primitive powder room that was added to a barn renovation
На фото: маленький туалет в стиле кантри с открытыми фасадами, искусственно-состаренными фасадами, раздельным унитазом, серой плиткой, металлической плиткой, серыми стенами, полом из керамической плитки, настольной раковиной, столешницей из цинка и серым полом для на участке и в саду с
На фото: маленький туалет в стиле кантри с открытыми фасадами, искусственно-состаренными фасадами, раздельным унитазом, серой плиткой, металлической плиткой, серыми стенами, полом из керамической плитки, настольной раковиной, столешницей из цинка и серым полом для на участке и в саду с

An impeccably designed bathroom vanity that exudes modern elegance and simplicity. Dominating the composition is a striking vessel sink crafted from dark stone, sitting atop a counter of richly veined dark quartz. This bold basin acts as a sculptural centerpiece, its organic curves and texture providing a stark contrast to the straight, clean lines that define the space.
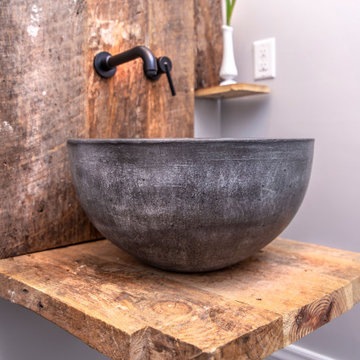
Using reclaimed wood from the floor of the building was used to make this powder room!
Rustic yet vintage vibes are evident here!
Свежая идея для дизайна: маленькая ванная комната в стиле лофт с открытыми фасадами, искусственно-состаренными фасадами, серыми стенами, паркетным полом среднего тона, настольной раковиной, столешницей из дерева, коричневой столешницей и коричневым полом для на участке и в саду - отличное фото интерьера
Свежая идея для дизайна: маленькая ванная комната в стиле лофт с открытыми фасадами, искусственно-состаренными фасадами, серыми стенами, паркетным полом среднего тона, настольной раковиной, столешницей из дерева, коричневой столешницей и коричневым полом для на участке и в саду - отличное фото интерьера
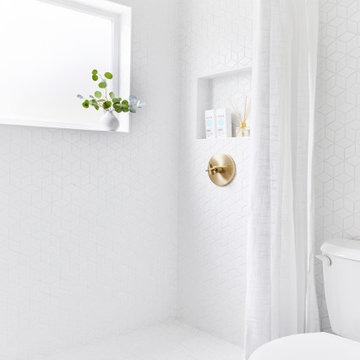
Стильный дизайн: маленькая ванная комната в морском стиле с открытыми фасадами, синими фасадами, угловым душем, унитазом-моноблоком, белой плиткой, керамической плиткой, белыми стенами, полом из цементной плитки, душевой кабиной, подвесной раковиной, синим полом, шторкой для ванной и белой столешницей для на участке и в саду - последний тренд
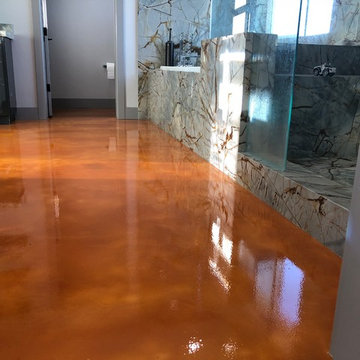
Metallic Epoxy Flooring System at Master Bathroom
Пример оригинального дизайна: маленькая главная ванная комната в стиле модернизм с открытыми фасадами для на участке и в саду
Пример оригинального дизайна: маленькая главная ванная комната в стиле модернизм с открытыми фасадами для на участке и в саду
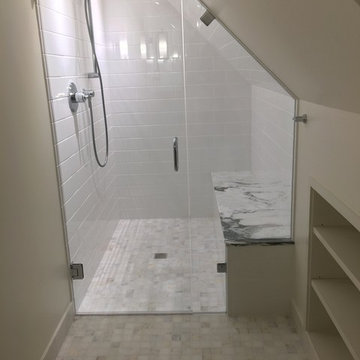
Curbless shower under slanted ceiling. Marble floor and bench top. Built-in recessed shelves for guest towels.
На фото: маленькая ванная комната в морском стиле с открытыми фасадами, белыми фасадами, душем без бортиков, инсталляцией, белой плиткой, керамической плиткой, белыми стенами, мраморным полом, душевой кабиной, подвесной раковиной, мраморной столешницей, белым полом, душем с распашными дверями и белой столешницей для на участке и в саду
На фото: маленькая ванная комната в морском стиле с открытыми фасадами, белыми фасадами, душем без бортиков, инсталляцией, белой плиткой, керамической плиткой, белыми стенами, мраморным полом, душевой кабиной, подвесной раковиной, мраморной столешницей, белым полом, душем с распашными дверями и белой столешницей для на участке и в саду
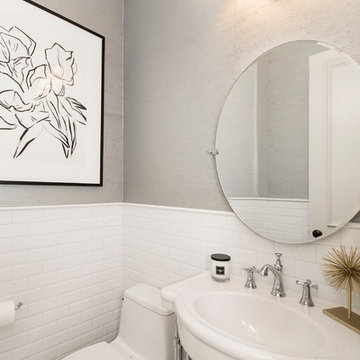
Our clients had already remodeled their master bath into a luxurious master suite, so they wanted their powder bath to have the same updated look! We turned their once dark, traditional bathroom into a sleek bright transitional powder bath!
We replaced the pedestal sink with a chrome Signature Hardware “Cierra” console vanity sink, which really gives this bathroom an updated yet classic look. The floor tile is a Carrara Thassos cube marble mosaic tile that creates a really cool effect on the floor. We added tile wainscotting on the walls, using a bright white ice beveled ceramic subway tile with Innovations “Chennai Grass” silver leaf wall covering above the tile. To top it all off, we installed a sleek Restoration Hardware Wilshire Triple sconce vanity wall light above the sink. Our clients are so pleased with their beautiful new powder bathroom!
Design/Remodel by Hatfield Builders & Remodelers | Photography by Versatile Imaging
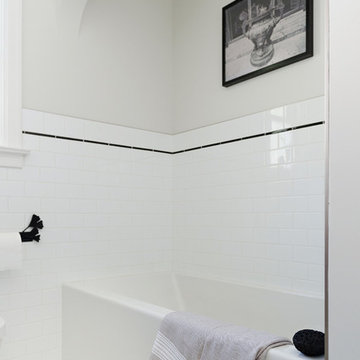
Источник вдохновения для домашнего уюта: маленькая главная ванная комната в стиле неоклассика (современная классика) с открытыми фасадами, фасадами цвета дерева среднего тона, ванной в нише, душем над ванной, унитазом-моноблоком, белой плиткой, керамической плиткой, серыми стенами, полом из керамической плитки, настольной раковиной, столешницей из дерева, белым полом и открытым душем для на участке и в саду

На фото: маленький туалет в стиле ретро с инсталляцией, синей плиткой, цементной плиткой, белыми стенами, полом из цементной плитки, настольной раковиной, столешницей из дерева, разноцветным полом, открытыми фасадами и коричневой столешницей для на участке и в саду
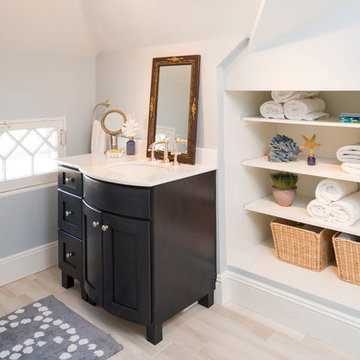
Michele Scotto Trani of Sequined Asphault Studio Photography for client ALL Design
Источник вдохновения для домашнего уюта: маленькая ванная комната в классическом стиле с врезной раковиной, открытыми фасадами, темными деревянными фасадами и бежевой плиткой для на участке и в саду
Источник вдохновения для домашнего уюта: маленькая ванная комната в классическом стиле с врезной раковиной, открытыми фасадами, темными деревянными фасадами и бежевой плиткой для на участке и в саду

На фото: маленькая ванная комната в стиле модернизм с открытыми фасадами, коричневыми фасадами, душем в нише, унитазом-моноблоком, белой плиткой, керамической плиткой, серыми стенами, полом из керамической плитки, душевой кабиной, врезной раковиной, столешницей из бетона, серым полом, душем с раздвижными дверями, серой столешницей, нишей, тумбой под одну раковину, напольной тумбой и деревянным потолком для на участке и в саду
Маленький санузел с открытыми фасадами для на участке и в саду – фото дизайна интерьера
8

