Маленький коричневый коридор для на участке и в саду – фото дизайна интерьера
Сортировать:
Бюджет
Сортировать:Популярное за сегодня
141 - 160 из 2 609 фото
1 из 3
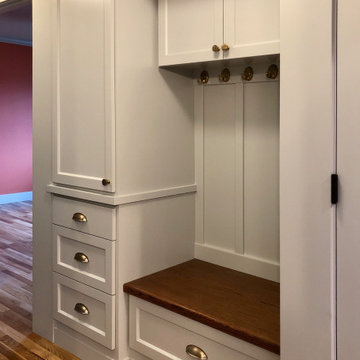
What an amazing transformation that took place on this original 1100 sf kit house, and what an enjoyable project for a friend of mine! This Woodlawn remodel was a complete overhaul of the original home, maximizing every square inch of space. The home is now a 2 bedroom, 1 bath home with a large living room, dining room, kitchen, guest bedroom, and a master bedroom with walk-in closet. While still a way off from retiring, the owner wanted to make this her forever home, with accessibility and aging-in-place in mind. The design took cues from the owner's antique furniture, and bold colors throughout create a vibrant space.
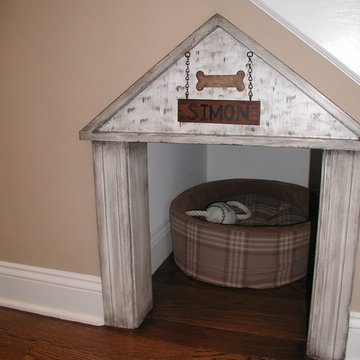
Another view of our adorable dog house below the stairs. Your pup will feel right at home here!
Стильный дизайн: маленький коридор в современном стиле с бежевыми стенами и паркетным полом среднего тона для на участке и в саду - последний тренд
Стильный дизайн: маленький коридор в современном стиле с бежевыми стенами и паркетным полом среднего тона для на участке и в саду - последний тренд
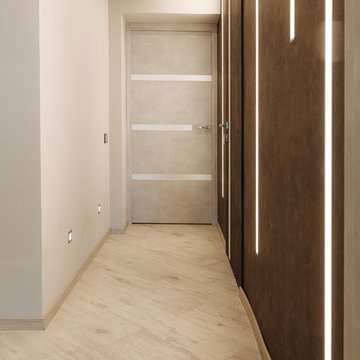
фото: Татьяна Долгополова
Идея дизайна: маленький коридор в современном стиле с коричневыми стенами, полом из керамогранита и бежевым полом для на участке и в саду
Идея дизайна: маленький коридор в современном стиле с коричневыми стенами, полом из керамогранита и бежевым полом для на участке и в саду
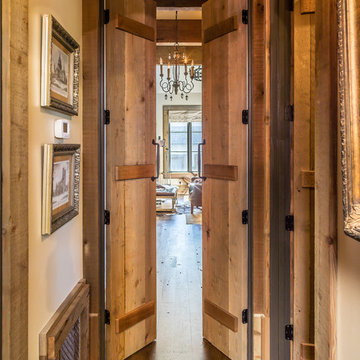
Loft with attic access
Свежая идея для дизайна: маленький коридор в стиле рустика с бежевыми стенами, темным паркетным полом и коричневым полом для на участке и в саду - отличное фото интерьера
Свежая идея для дизайна: маленький коридор в стиле рустика с бежевыми стенами, темным паркетным полом и коричневым полом для на участке и в саду - отличное фото интерьера
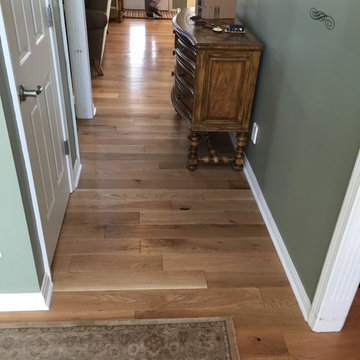
Armstrong American Scrape 5" solid oak hardwood floor, color: Natural.
На фото: маленький коридор в классическом стиле с зелеными стенами, светлым паркетным полом и коричневым полом для на участке и в саду с
На фото: маленький коридор в классическом стиле с зелеными стенами, светлым паркетным полом и коричневым полом для на участке и в саду с
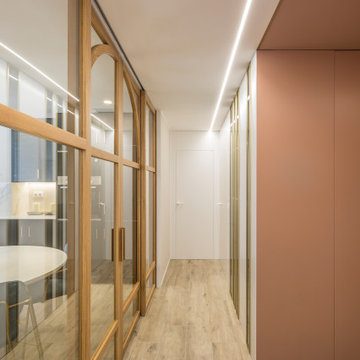
Pasillo recibidor en apartamento con diseño contemporáneo. Cristalera con marcos de madera.
Свежая идея для дизайна: маленький коридор с оранжевыми стенами, паркетным полом среднего тона и коричневым полом для на участке и в саду - отличное фото интерьера
Свежая идея для дизайна: маленький коридор с оранжевыми стенами, паркетным полом среднего тона и коричневым полом для на участке и в саду - отличное фото интерьера
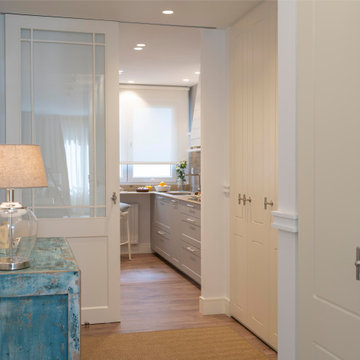
Proyecto de decoración de reforma integral de vivienda: Sube Interiorismo, Bilbao.
Fotografía Erlantz Biderbost
Источник вдохновения для домашнего уюта: маленький коридор в стиле неоклассика (современная классика) с белыми стенами, светлым паркетным полом и коричневым полом для на участке и в саду
Источник вдохновения для домашнего уюта: маленький коридор в стиле неоклассика (современная классика) с белыми стенами, светлым паркетным полом и коричневым полом для на участке и в саду
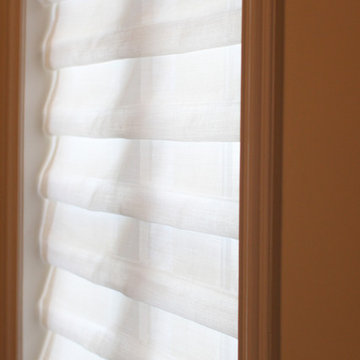
Свежая идея для дизайна: маленький коридор в стиле неоклассика (современная классика) с белыми стенами для на участке и в саду - отличное фото интерьера
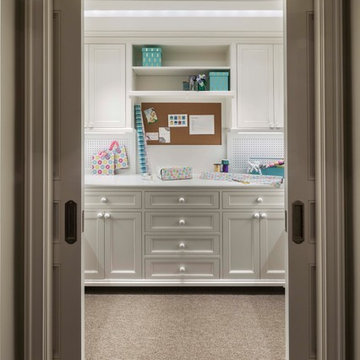
Hidden beyond a pair of paneled pocket doors in the basement hallway, a well-lit gift wrapping station features sensible storage cabinets, cork board walls, and broad counters. Woodruff Brown Photography
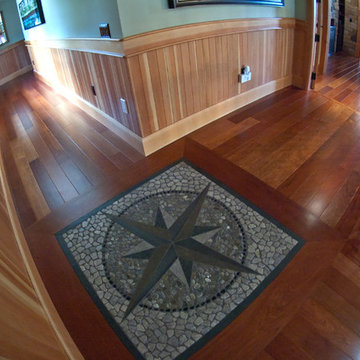
The pebble inlay placed at the entry to the master suite in this hallway accurately points to the north. The star is polished slate surrounded by a combination of 3 different sized pebbles. Photo by Split Second Photography
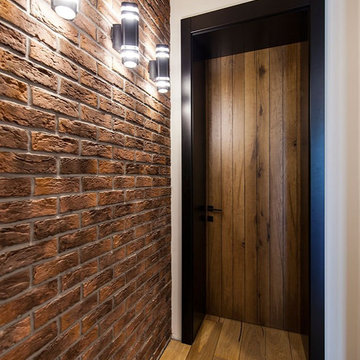
Двери «Экрен» отделаны шпоном дуба. Его уникальная текстура, натуральный цвет и идеально точно прорезанные с помощью фрезерного станка линии делают данную модель идеальным решением для интерьеров различной стилистической направленности. В первую очередь речь конечно же идет об эко-стилях, в которых преобладают материалы природного происхождения.
Любой интерьер – это игра на контрастах. В противном случае оформляемая комната будет скучной и монотонной. Именно поэтому наши специалисты приняли решение совместить шпонированные деревянные двери лофт с коробкой окрашенном эмалью. Итог превзошел все наши ожидания. Шпон отлично гармонирует с графитовой эмалью, создавая изысканнейшую композицию, полностью соответствующую заданным параметрам стиля.

На фото: маленький коридор в стиле фьюжн с зелеными стенами, полом из керамогранита и разноцветным полом для на участке и в саду с
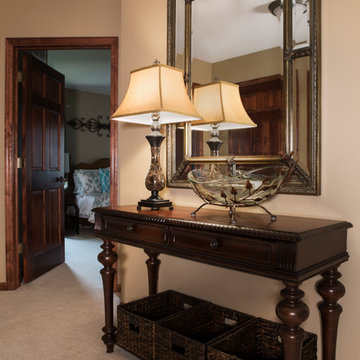
Designer: Aaron Keller | Photographer: Sarah Utech
На фото: маленький коридор: освещение в классическом стиле с бежевыми стенами, ковровым покрытием и бежевым полом для на участке и в саду
На фото: маленький коридор: освещение в классическом стиле с бежевыми стенами, ковровым покрытием и бежевым полом для на участке и в саду
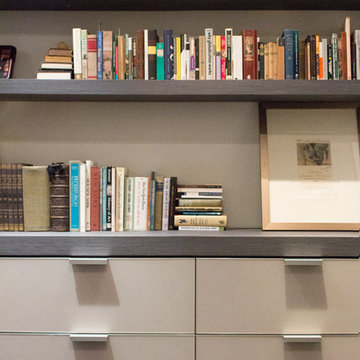
photos by Pedro Marti
The main goal of this renovation was to improve the overall flow of this one bedroom. The existing layout consisted of too much unusable circulation space and poorly laid out storage located at the entry of the apartment. The existing kitchen was an antiquated, small enclosed space. The main design solution was to remove the long entry hall by opening the kitchen to create one large open space that interacted with the main living room. A new focal point was created in the space by adding a long linear element of floating shelves with a workspace below opposite the kitchen running from the entry to the living space. Visually the apartment is tied together by using the same material for various elements throughout. Grey oak is used for the custom kitchen cabinetry, the floating shelves and desk, and to clad the entry walls. Custom light grey acid etched glass is used for the upper kitchen cabinets, the drawer fronts below the desk, and the tall closet doors at the entry. In the kitchen black granite countertops wrap around terminating with a raised dining surface open to the living room. The black counters are mirrored with a soft black acid etched backsplash that helps the kitchen feel larger as they create the illusion of receding. The existing floors of the apartment were stained a dark ebony and complimented by the new dark metallic porcelain tiled kitchen floor. In the bathroom the tub was replaced with an open shower. Brown limestone floors flow straight from the bathroom into the shower with out a curb, European style. The walls are tiled with a large format light blue glass.
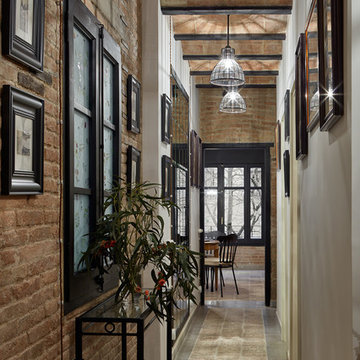
Сергей Ананьев
Свежая идея для дизайна: маленький коридор в стиле лофт с коричневыми стенами, полом из керамической плитки и коричневым полом для на участке и в саду - отличное фото интерьера
Свежая идея для дизайна: маленький коридор в стиле лофт с коричневыми стенами, полом из керамической плитки и коричневым полом для на участке и в саду - отличное фото интерьера
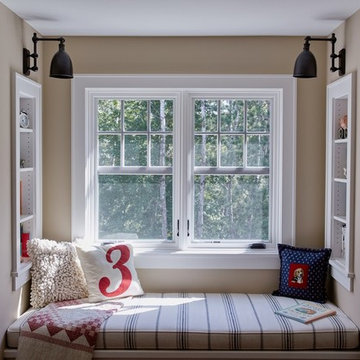
CREATIVE LIGHTING- 651.647.0111
www.creative-lighting.com
LIGHTING DESIGN: Tara Simons
tsimons@creative-lighting.com
BCD Homes/Lauren Markell: www.bcdhomes.com
PHOTO CRED: Matt Blum Photography
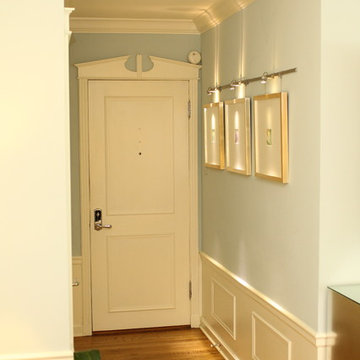
На фото: маленький коридор в современном стиле с синими стенами и паркетным полом среднего тона для на участке и в саду
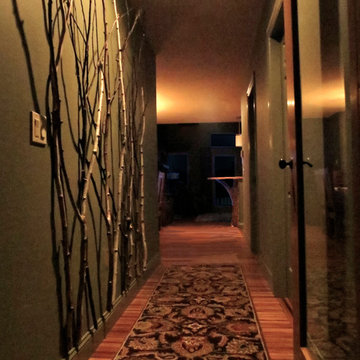
To add some visual interest to the walls in the hall, I added some not-so-randomly selected and placed branches from my neighbor's tree which they were cutting down during this renovation. At night, when the branches are downlit, the effect is quite dramatic. The base of that tree provided a great pedestal for the kitchen's bar top which can be seen from the entry.
Photo by Sandra J. Curtis, ASID
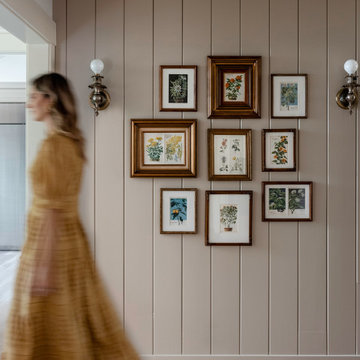
Nature and floral inspired shiplap art wall with antique gold fames and sconces.
Идея дизайна: маленький коридор с бежевыми стенами, светлым паркетным полом и панелями на части стены для на участке и в саду
Идея дизайна: маленький коридор с бежевыми стенами, светлым паркетным полом и панелями на части стены для на участке и в саду
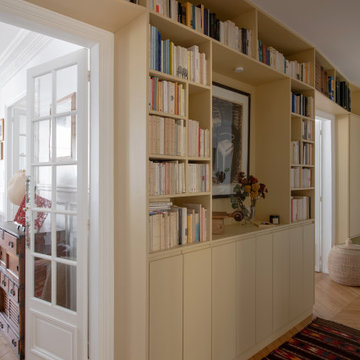
На фото: маленький коридор в стиле неоклассика (современная классика) с желтыми стенами, паркетным полом среднего тона, коричневым полом и панелями на стенах для на участке и в саду
Маленький коричневый коридор для на участке и в саду – фото дизайна интерьера
8