Маленький коричневый коридор для на участке и в саду – фото дизайна интерьера
Сортировать:
Бюджет
Сортировать:Популярное за сегодня
121 - 140 из 2 609 фото
1 из 3
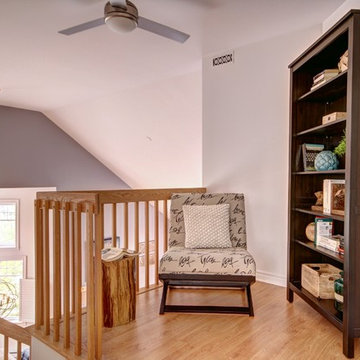
Lyne Brunet
На фото: маленький коридор в современном стиле с розовыми стенами и светлым паркетным полом для на участке и в саду
На фото: маленький коридор в современном стиле с розовыми стенами и светлым паркетным полом для на участке и в саду
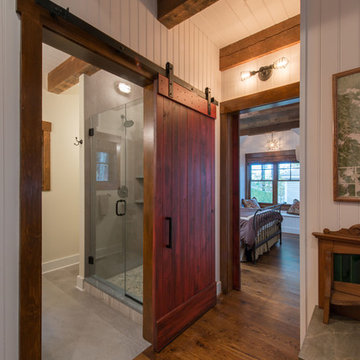
The 800 square-foot guest cottage is located on the footprint of a slightly smaller original cottage that was built three generations ago. With a failing structural system, the existing cottage had a very low sloping roof, did not provide for a lot of natural light and was not energy efficient. Utilizing high performing windows, doors and insulation, a total transformation of the structure occurred. A combination of clapboard and shingle siding, with standout touches of modern elegance, welcomes guests to their cozy retreat.
The cottage consists of the main living area, a small galley style kitchen, master bedroom, bathroom and sleeping loft above. The loft construction was a timber frame system utilizing recycled timbers from the Balsams Resort in northern New Hampshire. The stones for the front steps and hearth of the fireplace came from the existing cottage’s granite chimney. Stylistically, the design is a mix of both a “Cottage” style of architecture with some clean and simple “Tech” style features, such as the air-craft cable and metal railing system. The color red was used as a highlight feature, accentuated on the shed dormer window exterior frames, the vintage looking range, the sliding doors and other interior elements.
Photographer: John Hession
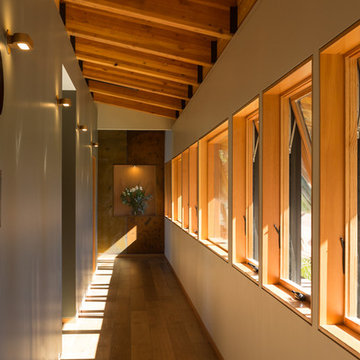
Пример оригинального дизайна: маленький коридор в современном стиле с бежевым полом для на участке и в саду
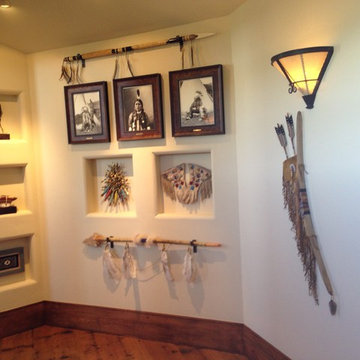
Sarah McCoy
Пример оригинального дизайна: маленький коридор в стиле рустика с бежевыми стенами для на участке и в саду
Пример оригинального дизайна: маленький коридор в стиле рустика с бежевыми стенами для на участке и в саду
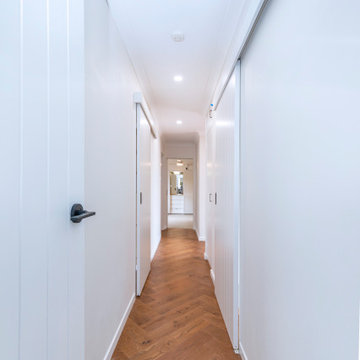
Oceanfront apartment retro renovation in Port Stephens. Featuring timber herringbone floors, light and bright walls and feature VJ doors with matte black door handles.

Anton Grassl
Стильный дизайн: маленький коридор в стиле кантри с белыми стенами, бетонным полом и серым полом для на участке и в саду - последний тренд
Стильный дизайн: маленький коридор в стиле кантри с белыми стенами, бетонным полом и серым полом для на участке и в саду - последний тренд
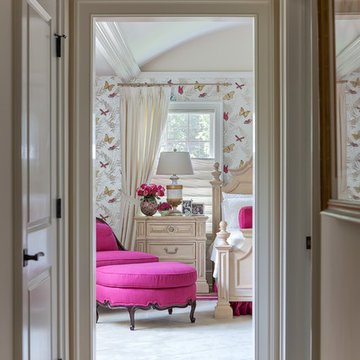
Light and pretty bedroom with custom rug and butterfly wallpaper.
Пример оригинального дизайна: маленький коридор в стиле неоклассика (современная классика) для на участке и в саду
Пример оригинального дизайна: маленький коридор в стиле неоклассика (современная классика) для на участке и в саду
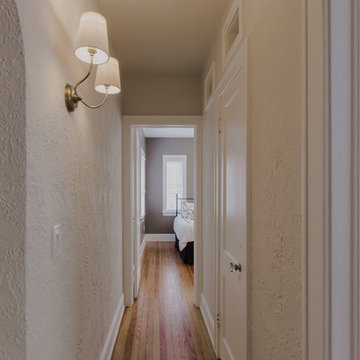
На фото: маленький коридор с бежевыми стенами и светлым паркетным полом для на участке и в саду с
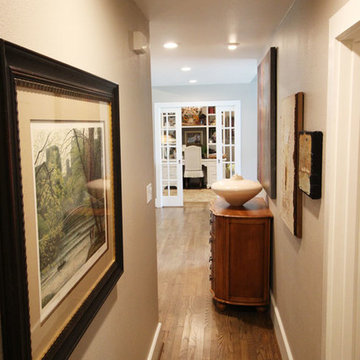
Идея дизайна: маленький коридор в современном стиле с коричневыми стенами и темным паркетным полом для на участке и в саду
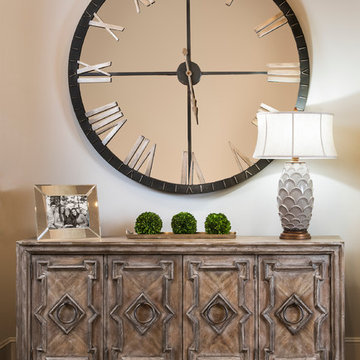
D Randolph Foulds Photography
Идея дизайна: маленький коридор в классическом стиле с бежевыми стенами и полом из керамической плитки для на участке и в саду
Идея дизайна: маленький коридор в классическом стиле с бежевыми стенами и полом из керамической плитки для на участке и в саду
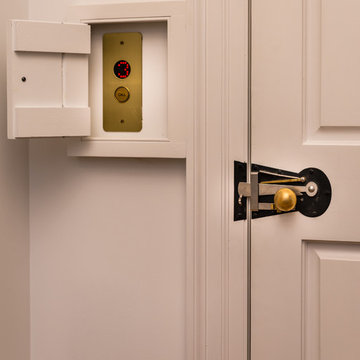
Angle Eye Photography
Стильный дизайн: маленький коридор в классическом стиле с белыми стенами и паркетным полом среднего тона для на участке и в саду - последний тренд
Стильный дизайн: маленький коридор в классическом стиле с белыми стенами и паркетным полом среднего тона для на участке и в саду - последний тренд
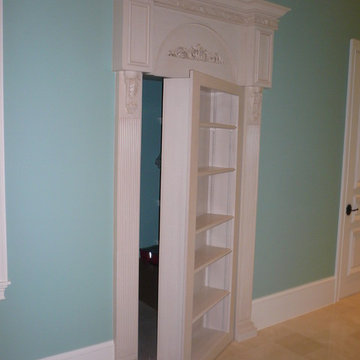
Bookcase with Hidden Door Feature
Пример оригинального дизайна: маленький коридор в классическом стиле с синими стенами для на участке и в саду
Пример оригинального дизайна: маленький коридор в классическом стиле с синими стенами для на участке и в саду
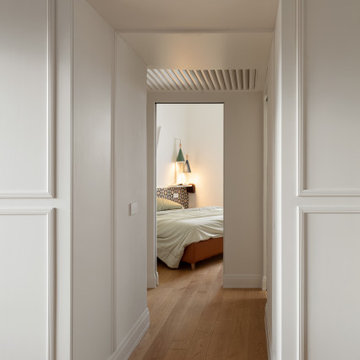
Attraverso il mobile pluri-contenitore mimetizzato nell’area living, un piccolissimo
disimpegno introduce alla zona notte. Questo spazio diventa il posto ideale da
sacrificare per l’alloggio degli impianti tecnologici e la necessità dei pannelli
ispezionabili aerati sono lo spunto per la progettazione di un soffitto personalizzato in
lamelle di legno e rete metallica che si trasformano nella connotazione estetica di
questo snodo funzionale.
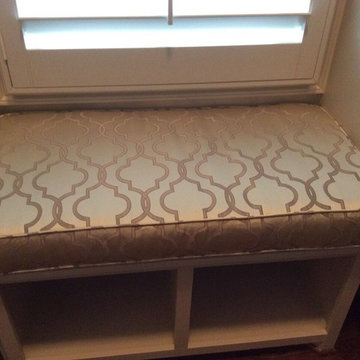
На фото: маленький коридор в классическом стиле с бежевыми стенами, темным паркетным полом и коричневым полом для на участке и в саду
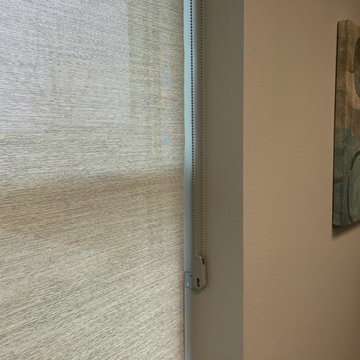
На фото: маленький коридор в стиле неоклассика (современная классика) с бежевыми стенами для на участке и в саду
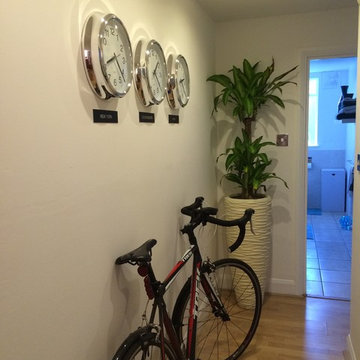
This one bedroom basement flat just needed a bit of a makeover for its new occupant. We painted the living room walls in Farrow & Ball Old White to give a hint of colour and added a large mirror to reflect more light. The black accessories, bulldogs and union jack cushions give it a city feel. The bedroom walls are Chic Shadow by Dulux and with grey and gold furnishings and accessories it feels both warm and masculine.
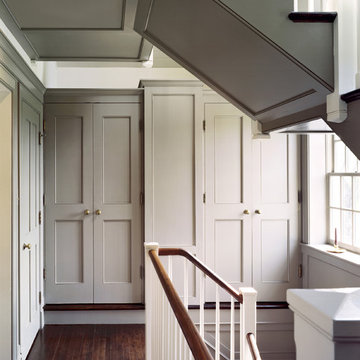
©️Maxwell MacKenzie THE HOME, ESSENTIALLY A RUIN WAS PRESERVED THROUGH NEGLECT. A CLARIFIED HISTORIC RENOVATION REMOVES BAY WINDOWS AND 1950’S WINDOWS FROM THE MAIN FAÇADE. TWO WINGS AND A THIRD FLOOR AND A SYMPATHETIC STAIRWAY ACCOMMODATE MODERN LIFE. MASONS WERE TASKED TO MAKE THE STONE WORK LOOK AS THOUGH “A FARMER BUILT THE WALLS DURING THE NON-PLANTING SEASON,” THE FINAL DESIGN SIMPLIFIES THE FIRST FLOOR PLAN AND LEAVES LOGICAL LOCATIONS FOR EXPANSION INTO COMING DECADES. AMONG OTHER AWARDS, THIS TRADITIONAL YET HISTORIC RENOVATION LOCATED IN MIDDLEBURG, VA HAS RECEIVED 2 AWARDS FROM THE AMERICAN INSTITUTE OF ARCHITECTURE.. AND A NATIONAL PRIVATE AWARD FROM VETTE WINDOWS
WASHINGTON DC ARCHITECT DONALD LOCOCO UPDATED THIS HISTORIC STONE HOUSE IN MIDDLEBURG, VA.lauded by the American Institute of Architects with an Award of Excellence for Historic Architecture, as well as an Award of Merit for Residential Architecture
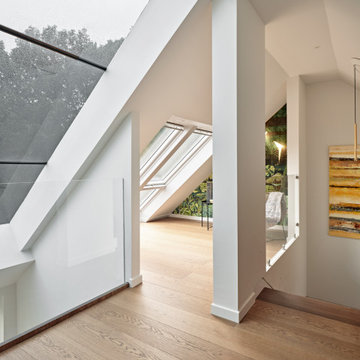
Top floor snug
Стильный дизайн: маленький коридор: освещение в современном стиле с белыми стенами, светлым паркетным полом и обоями на стенах для на участке и в саду - последний тренд
Стильный дизайн: маленький коридор: освещение в современном стиле с белыми стенами, светлым паркетным полом и обоями на стенах для на участке и в саду - последний тренд
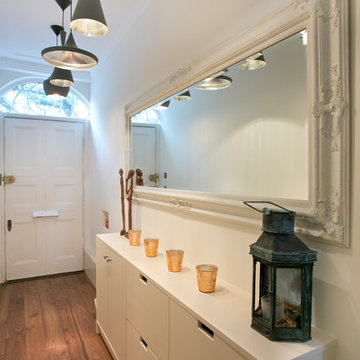
Compact bespoke storage for shoes and gas meter
Свежая идея для дизайна: маленький коридор в стиле неоклассика (современная классика) с белыми стенами и темным паркетным полом для на участке и в саду - отличное фото интерьера
Свежая идея для дизайна: маленький коридор в стиле неоклассика (современная классика) с белыми стенами и темным паркетным полом для на участке и в саду - отличное фото интерьера
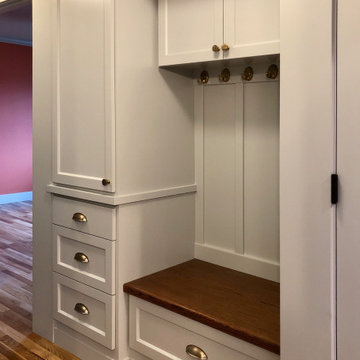
What an amazing transformation that took place on this original 1100 sf kit house, and what an enjoyable project for a friend of mine! This Woodlawn remodel was a complete overhaul of the original home, maximizing every square inch of space. The home is now a 2 bedroom, 1 bath home with a large living room, dining room, kitchen, guest bedroom, and a master bedroom with walk-in closet. While still a way off from retiring, the owner wanted to make this her forever home, with accessibility and aging-in-place in mind. The design took cues from the owner's antique furniture, and bold colors throughout create a vibrant space.
Маленький коричневый коридор для на участке и в саду – фото дизайна интерьера
7