Маленький коричневый кабинет для на участке и в саду – фото дизайна интерьера
Сортировать:
Бюджет
Сортировать:Популярное за сегодня
61 - 80 из 3 161 фото
1 из 3
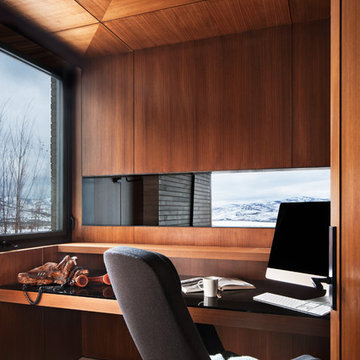
The office has great views while maintaining privacy.
Photo: David Marlow
Свежая идея для дизайна: маленькое рабочее место в современном стиле с бетонным полом и встроенным рабочим столом для на участке и в саду - отличное фото интерьера
Свежая идея для дизайна: маленькое рабочее место в современном стиле с бетонным полом и встроенным рабочим столом для на участке и в саду - отличное фото интерьера
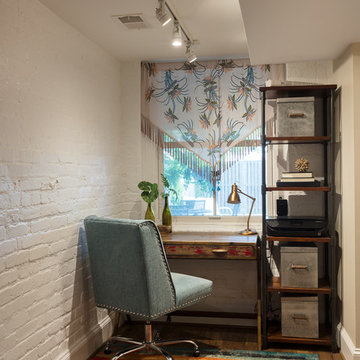
John Tsantes
На фото: маленькое рабочее место в стиле фьюжн с белыми стенами, полом из винила, отдельно стоящим рабочим столом и коричневым полом без камина для на участке и в саду
На фото: маленькое рабочее место в стиле фьюжн с белыми стенами, полом из винила, отдельно стоящим рабочим столом и коричневым полом без камина для на участке и в саду
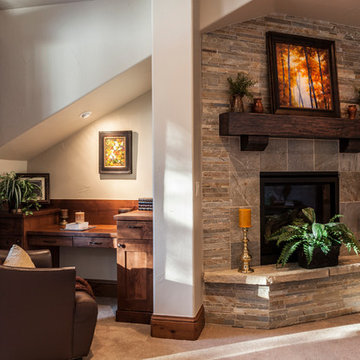
Builder: Ades Design Build; Photography: Lou Costy
Источник вдохновения для домашнего уюта: маленькое рабочее место в стиле рустика с ковровым покрытием, угловым камином, фасадом камина из камня и встроенным рабочим столом для на участке и в саду
Источник вдохновения для домашнего уюта: маленькое рабочее место в стиле рустика с ковровым покрытием, угловым камином, фасадом камина из камня и встроенным рабочим столом для на участке и в саду
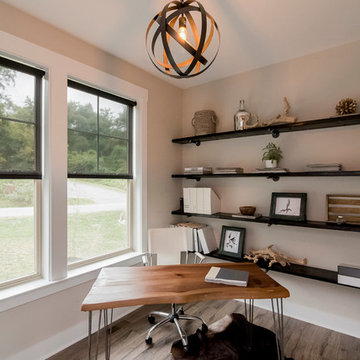
Стильный дизайн: маленькое рабочее место в стиле кантри с серыми стенами, паркетным полом среднего тона и отдельно стоящим рабочим столом для на участке и в саду - последний тренд
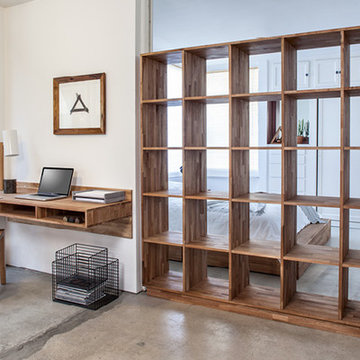
Living in #smallspaces can force you to think creatively. Use a large open bookshelf, like our 5x5, as a room divider. Great for adding extra storage and designating space
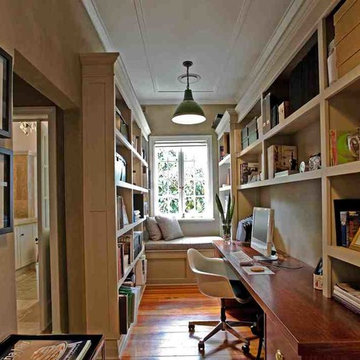
Brisbane interior designer Gary Hamer has created a modern, eclectic feel in the study of this period apartment at New Farm. A classic Eames chair was incorporated into the design. Source www.garyhamerinteriors.com
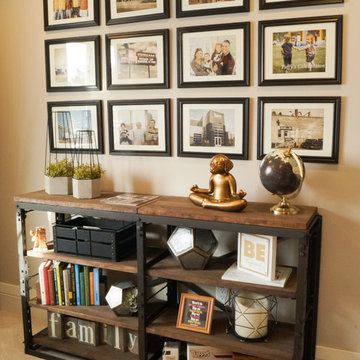
This lovely transitional home in Minnesota's lake country pairs industrial elements with softer formal touches. It uses an eclectic mix of materials and design elements to create a beautiful yet comfortable family home.
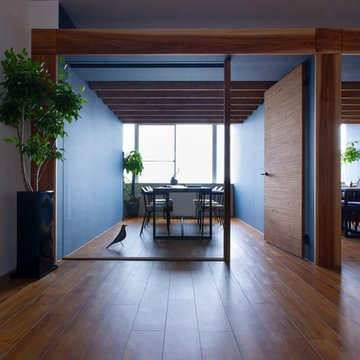
Пример оригинального дизайна: маленькая домашняя мастерская в стиле ретро с синими стенами, полом из винила, отдельно стоящим рабочим столом и бежевым полом для на участке и в саду
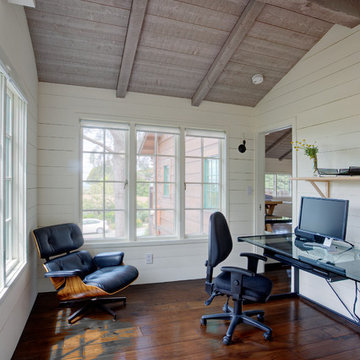
Rustic one bedroom one bath cabin was completely rebuilt from the studs inside and out.
Mitchell Shenker Photography
На фото: маленькое рабочее место в стиле фьюжн с белыми стенами, паркетным полом среднего тона, отдельно стоящим рабочим столом и коричневым полом без камина для на участке и в саду
На фото: маленькое рабочее место в стиле фьюжн с белыми стенами, паркетным полом среднего тона, отдельно стоящим рабочим столом и коричневым полом без камина для на участке и в саду
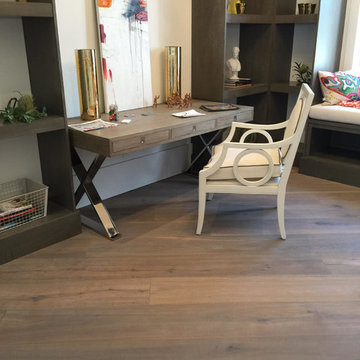
Стильный дизайн: маленькое рабочее место в стиле рустика с белыми стенами, паркетным полом среднего тона, отдельно стоящим рабочим столом и коричневым полом без камина для на участке и в саду - последний тренд
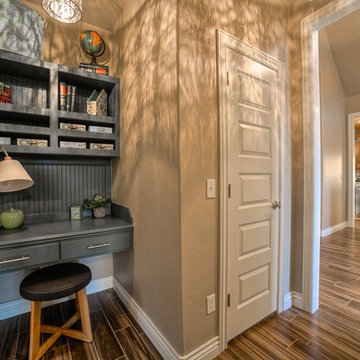
На фото: маленький кабинет в стиле неоклассика (современная классика) с бежевыми стенами и полом из винила для на участке и в саду

Пример оригинального дизайна: маленькое рабочее место в классическом стиле с серыми стенами, полом из сланца, встроенным рабочим столом и серым полом без камина для на участке и в саду
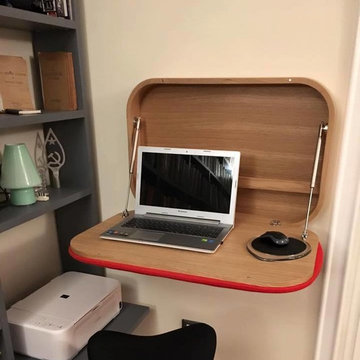
Lorenzo Imprescia fotografo
Идея дизайна: маленький кабинет в современном стиле для на участке и в саду
Идея дизайна: маленький кабинет в современном стиле для на участке и в саду
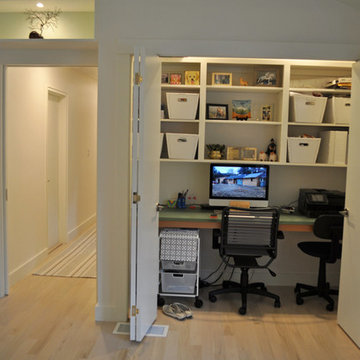
Constructed in two phases, this renovation, with a few small additions, touched nearly every room in this late ‘50’s ranch house. The owners raised their family within the original walls and love the house’s location, which is not far from town and also borders conservation land. But they didn’t love how chopped up the house was and the lack of exposure to natural daylight and views of the lush rear woods. Plus, they were ready to de-clutter for a more stream-lined look. As a result, KHS collaborated with them to create a quiet, clean design to support the lifestyle they aspire to in retirement.
To transform the original ranch house, KHS proposed several significant changes that would make way for a number of related improvements. Proposed changes included the removal of the attached enclosed breezeway (which had included a stair to the basement living space) and the two-car garage it partially wrapped, which had blocked vital eastern daylight from accessing the interior. Together the breezeway and garage had also contributed to a long, flush front façade. In its stead, KHS proposed a new two-car carport, attached storage shed, and exterior basement stair in a new location. The carport is bumped closer to the street to relieve the flush front facade and to allow access behind it to eastern daylight in a relocated rear kitchen. KHS also proposed a new, single, more prominent front entry, closer to the driveway to replace the former secondary entrance into the dark breezeway and a more formal main entrance that had been located much farther down the facade and curiously bordered the bedroom wing.
Inside, low ceilings and soffits in the primary family common areas were removed to create a cathedral ceiling (with rod ties) over a reconfigured semi-open living, dining, and kitchen space. A new gas fireplace serving the relocated dining area -- defined by a new built-in banquette in a new bay window -- was designed to back up on the existing wood-burning fireplace that continues to serve the living area. A shared full bath, serving two guest bedrooms on the main level, was reconfigured, and additional square footage was captured for a reconfigured master bathroom off the existing master bedroom. A new whole-house color palette, including new finishes and new cabinetry, complete the transformation. Today, the owners enjoy a fresh and airy re-imagining of their familiar ranch house.
Photos by Katie Hutchison
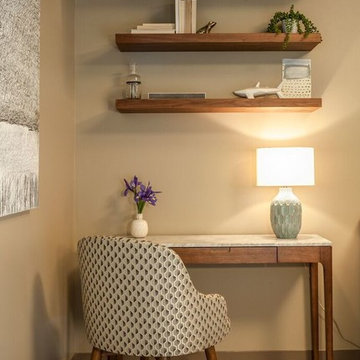
Detail of desk area from cozy bedroom #318 designed for RMH Stanford "Where Hope Has a Home".
Original artwork by Anastasia Faiella.
Photography by Robert Whitworth
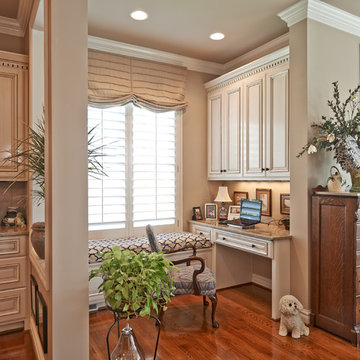
Michael Pennello
Свежая идея для дизайна: маленькое рабочее место в классическом стиле с бежевыми стенами, паркетным полом среднего тона и встроенным рабочим столом для на участке и в саду - отличное фото интерьера
Свежая идея для дизайна: маленькое рабочее место в классическом стиле с бежевыми стенами, паркетным полом среднего тона и встроенным рабочим столом для на участке и в саду - отличное фото интерьера
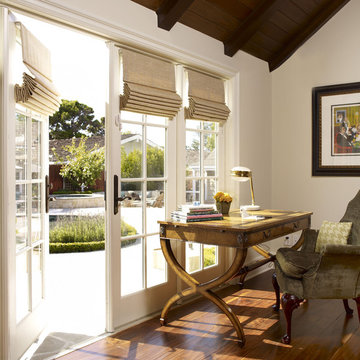
A classic walnut desk and green velvet Queen Anne chair create a lovely spot to sit and gaze at the garden.
Photo by: Scott Van Dyke
Источник вдохновения для домашнего уюта: маленькое рабочее место в классическом стиле с белыми стенами, паркетным полом среднего тона и отдельно стоящим рабочим столом без камина для на участке и в саду
Источник вдохновения для домашнего уюта: маленькое рабочее место в классическом стиле с белыми стенами, паркетным полом среднего тона и отдельно стоящим рабочим столом без камина для на участке и в саду
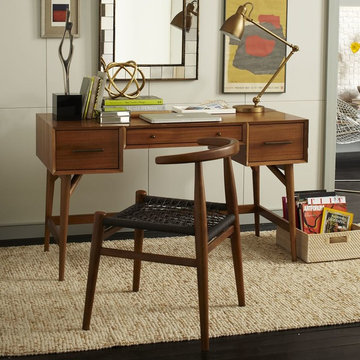
На фото: маленькое рабочее место в скандинавском стиле с белыми стенами, темным паркетным полом и отдельно стоящим рабочим столом без камина для на участке и в саду с
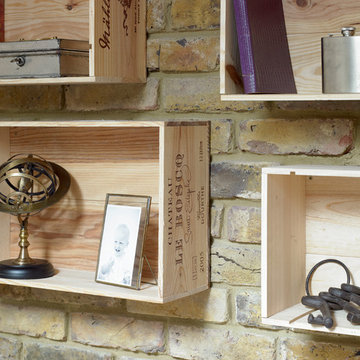
Photographer: Nick Smith
На фото: маленькое рабочее место в стиле фьюжн с бежевыми стенами, светлым паркетным полом, встроенным рабочим столом и бежевым полом для на участке и в саду
На фото: маленькое рабочее место в стиле фьюжн с бежевыми стенами, светлым паркетным полом, встроенным рабочим столом и бежевым полом для на участке и в саду
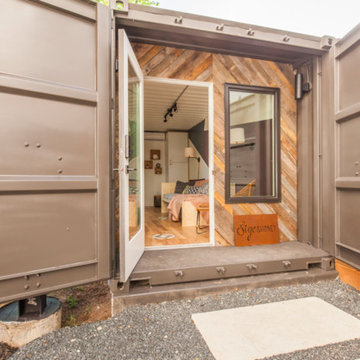
Shipping Container Renovation by Sige & Honey. Glass cutouts in shipping container to allow for natural light. Wood and tile mixed flooring design. Track lighting. Pendant bulb lighting. Wood wall.
Маленький коричневый кабинет для на участке и в саду – фото дизайна интерьера
4