Маленький кабинет в классическом стиле для на участке и в саду – фото дизайна интерьера
Сортировать:
Бюджет
Сортировать:Популярное за сегодня
81 - 100 из 1 469 фото
1 из 3
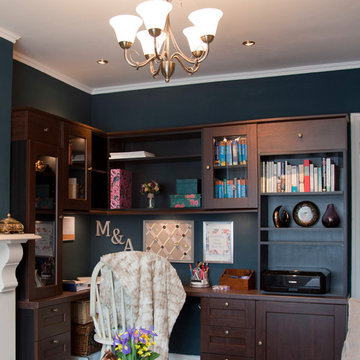
На фото: маленькое рабочее место в классическом стиле с синими стенами, полом из винила, встроенным рабочим столом и коричневым полом для на участке и в саду
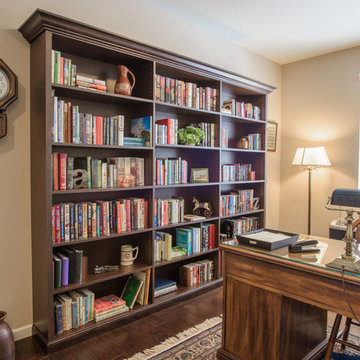
This new build home had absolutely zero storage space for my clients who love to read! Together we custom designed the bookshelves to fit both their home office space and their book collection.
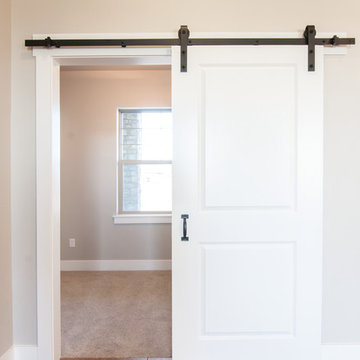
Becky Pospical
Идея дизайна: маленькое рабочее место в классическом стиле с бежевыми стенами, ковровым покрытием, встроенным рабочим столом и бежевым полом для на участке и в саду
Идея дизайна: маленькое рабочее место в классическом стиле с бежевыми стенами, ковровым покрытием, встроенным рабочим столом и бежевым полом для на участке и в саду
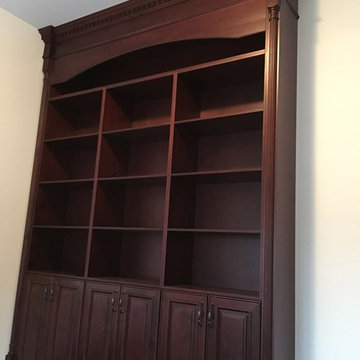
9 feet ceiling with tooth style moulding up to ceiling. Dark Walnut color with solid wood maple doors.
На фото: маленькое рабочее место в классическом стиле с бежевыми стенами, темным паркетным полом и встроенным рабочим столом без камина для на участке и в саду
На фото: маленькое рабочее место в классическом стиле с бежевыми стенами, темным паркетным полом и встроенным рабочим столом без камина для на участке и в саду
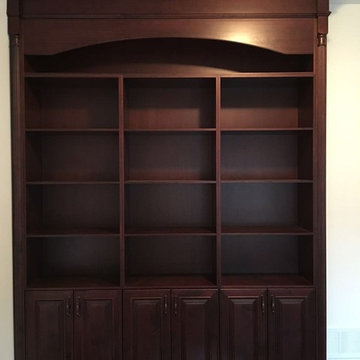
9 feet ceiling with tooth style moulding up to ceiling. Dark Walnut color with solid wood maple doors.
Источник вдохновения для домашнего уюта: маленькое рабочее место в классическом стиле с бежевыми стенами, темным паркетным полом и встроенным рабочим столом без камина для на участке и в саду
Источник вдохновения для домашнего уюта: маленькое рабочее место в классическом стиле с бежевыми стенами, темным паркетным полом и встроенным рабочим столом без камина для на участке и в саду
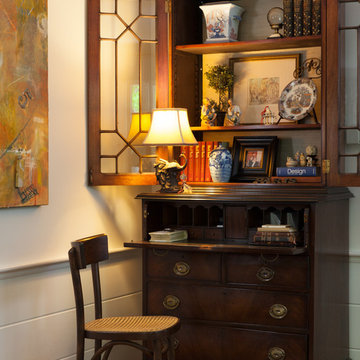
Emily O'Brien
Свежая идея для дизайна: маленькое рабочее место в классическом стиле с белыми стенами, светлым паркетным полом и отдельно стоящим рабочим столом для на участке и в саду - отличное фото интерьера
Свежая идея для дизайна: маленькое рабочее место в классическом стиле с белыми стенами, светлым паркетным полом и отдельно стоящим рабочим столом для на участке и в саду - отличное фото интерьера
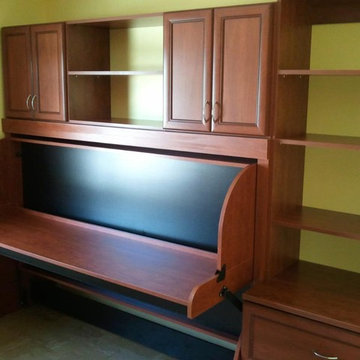
This small home office was designed with our new hidden bed. The hidden bed and desk system is designed to be practical and innovative. This unique desk bed easily converts from a workspace into sleeping space. It easily glides into place and requires no painful tugging or heavy lifting. Desk during the day, bed at night, this stylish model is the perfect space-saving solution. All without moving any of the items on the desk.
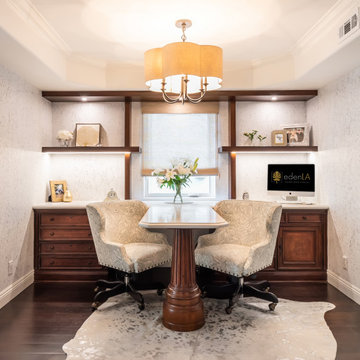
This office makes working from home a dream. Custom pedestal desk and upholstered office chairs.
__
We had so much fun designing in this Spanish meets beach style with wonderful clients who travel the world with their 3 sons. The clients had excellent taste and ideas they brought to the table, and were always open to Jamie's suggestions that seemed wildly out of the box at the time. The end result was a stunning mix of traditional, Meditteranean, and updated coastal that reflected the many facets of the clients. The bar area downstairs is a sports lover's dream, while the bright and beachy formal living room upstairs is perfect for book club meetings. One of the son's personal photography is tastefully framed and lines the hallway, and custom art also ensures this home is uniquely and divinely designed just for this lovely family.
__
Design by Eden LA Interiors
Photo by Kim Pritchard Photography
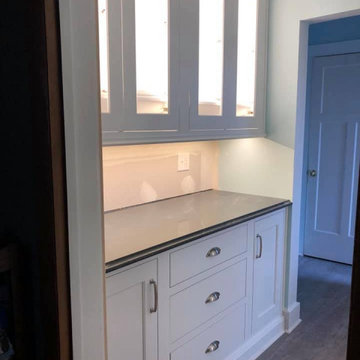
Hallway butler pantry w/ galley style mudroom/office
Shiloh cabinets in Butler Pantry.
KraftMaid cabinets in mudroom/office.
Quartz countertops on all.
Caesarstone soapstone in butler pantry
Expo in office
Belcastel hardware by Jeffrey Alexander
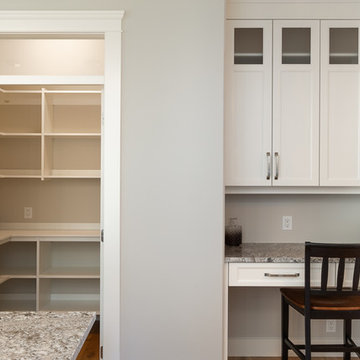
Walk in Pantry and work desk.
На фото: маленький кабинет в классическом стиле с бежевыми стенами, светлым паркетным полом, встроенным рабочим столом и коричневым полом без камина для на участке и в саду
На фото: маленький кабинет в классическом стиле с бежевыми стенами, светлым паркетным полом, встроенным рабочим столом и коричневым полом без камина для на участке и в саду
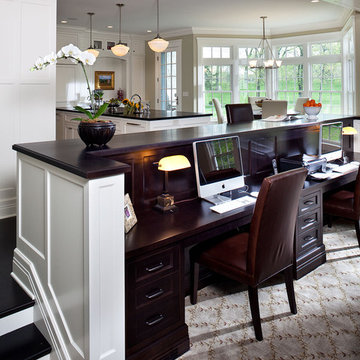
Architect: Paul Hannan of SALA Architects
Interior Designer: Talla Skogmo of Engler Skogmo Interior Design
Идея дизайна: маленький кабинет в классическом стиле с бежевыми стенами, ковровым покрытием, встроенным рабочим столом и разноцветным полом для на участке и в саду
Идея дизайна: маленький кабинет в классическом стиле с бежевыми стенами, ковровым покрытием, встроенным рабочим столом и разноцветным полом для на участке и в саду
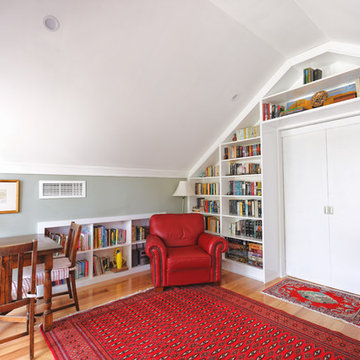
Sam Perejuan Photographics
Свежая идея для дизайна: маленькое рабочее место в классическом стиле с светлым паркетным полом и отдельно стоящим рабочим столом для на участке и в саду - отличное фото интерьера
Свежая идея для дизайна: маленькое рабочее место в классическом стиле с светлым паркетным полом и отдельно стоящим рабочим столом для на участке и в саду - отличное фото интерьера
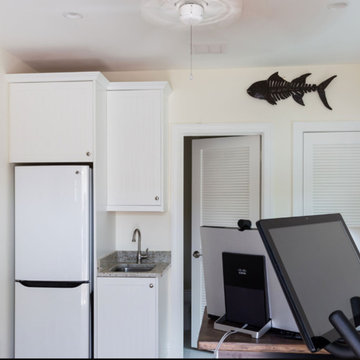
Источник вдохновения для домашнего уюта: маленькое рабочее место в классическом стиле с бежевыми стенами, светлым паркетным полом, отдельно стоящим рабочим столом и коричневым полом без камина для на участке и в саду
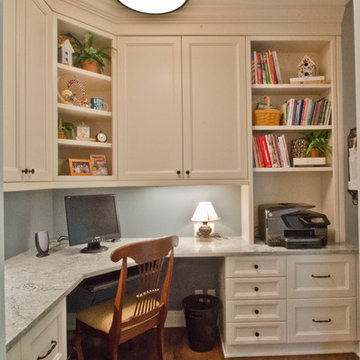
A Lake Home Personal Office just off the Kitchen with custom-made white cabinets and shelves for extra and desired organization.
- Rigsby Group. Inc.
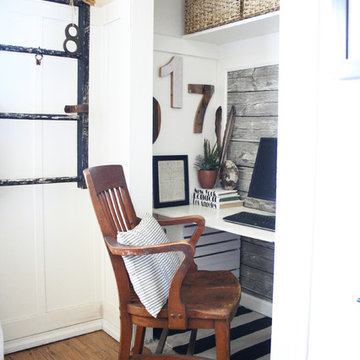
Tiny bedroom closet, turned full-time office. Mostly vintage accessories, including an old wooden desk chair. Crates were painted white and stacked to support both sides of the wood desk. The back wall is covered in fabric, printed to look like wood boards.
Designed by Jennifer Grey
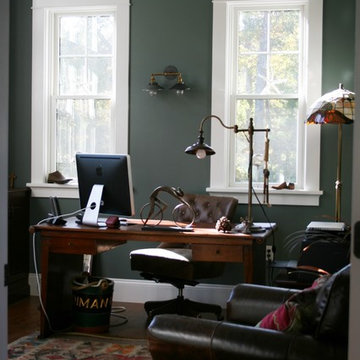
Свежая идея для дизайна: маленькое рабочее место в классическом стиле с зелеными стенами, паркетным полом среднего тона и отдельно стоящим рабочим столом без камина для на участке и в саду - отличное фото интерьера
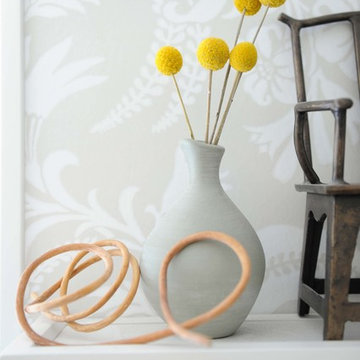
This small third bedroom in a 1950's North Vancouver home originally housed our growing interior design business. When we outgrew this 80 square foot space and moved to a studio across the street, I wondered what would become of this room with its lovely ocean view. As it turns out it evolved into a shared creative space for myself and my very artistic 7 year old daughter. In the spirit of Virginia Wolfe's "A Room of One's Own" this is a creative space where we are surrounded by some of our favourite things including vintage collectibles & furniture, artwork and craft projects, not to mention my all time favourite Cole and Son wallpaper. It is all about pretty and girly with just the right amount of colour. Interior Design by Lori Steeves of Simply Home Decorating Inc. Photos by Tracey Ayton Photography.
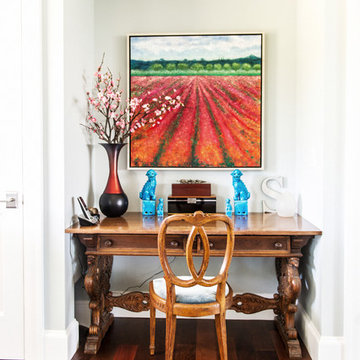
Photo: Ashley Camper © 2014 Houzz
Пример оригинального дизайна: маленькое рабочее место в классическом стиле с белыми стенами, паркетным полом среднего тона и отдельно стоящим рабочим столом для на участке и в саду
Пример оригинального дизайна: маленькое рабочее место в классическом стиле с белыми стенами, паркетным полом среднего тона и отдельно стоящим рабочим столом для на участке и в саду
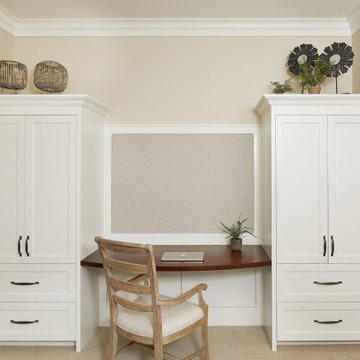
This home office includes a built in desk and flanking cabinetry for ample storage. A custom framed bulletin board adorns the wall
На фото: маленькое рабочее место в классическом стиле с бежевыми стенами, полом из керамической плитки, встроенным рабочим столом и бежевым полом для на участке и в саду с
На фото: маленькое рабочее место в классическом стиле с бежевыми стенами, полом из керамической плитки, встроенным рабочим столом и бежевым полом для на участке и в саду с

Builder: J. Peterson Homes
Interior Designer: Francesca Owens
Photographers: Ashley Avila Photography, Bill Hebert, & FulView
Capped by a picturesque double chimney and distinguished by its distinctive roof lines and patterned brick, stone and siding, Rookwood draws inspiration from Tudor and Shingle styles, two of the world’s most enduring architectural forms. Popular from about 1890 through 1940, Tudor is characterized by steeply pitched roofs, massive chimneys, tall narrow casement windows and decorative half-timbering. Shingle’s hallmarks include shingled walls, an asymmetrical façade, intersecting cross gables and extensive porches. A masterpiece of wood and stone, there is nothing ordinary about Rookwood, which combines the best of both worlds.
Once inside the foyer, the 3,500-square foot main level opens with a 27-foot central living room with natural fireplace. Nearby is a large kitchen featuring an extended island, hearth room and butler’s pantry with an adjacent formal dining space near the front of the house. Also featured is a sun room and spacious study, both perfect for relaxing, as well as two nearby garages that add up to almost 1,500 square foot of space. A large master suite with bath and walk-in closet which dominates the 2,700-square foot second level which also includes three additional family bedrooms, a convenient laundry and a flexible 580-square-foot bonus space. Downstairs, the lower level boasts approximately 1,000 more square feet of finished space, including a recreation room, guest suite and additional storage.
Маленький кабинет в классическом стиле для на участке и в саду – фото дизайна интерьера
5