Маленький кабинет с зелеными стенами для на участке и в саду – фото дизайна интерьера
Сортировать:
Бюджет
Сортировать:Популярное за сегодня
81 - 100 из 658 фото
1 из 3
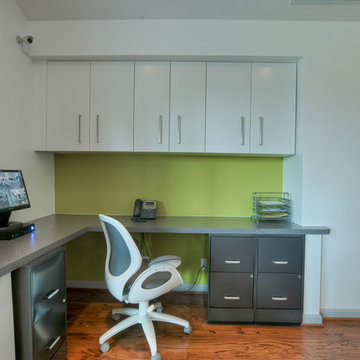
На фото: маленький кабинет в стиле ретро с зелеными стенами, паркетным полом среднего тона и встроенным рабочим столом для на участке и в саду
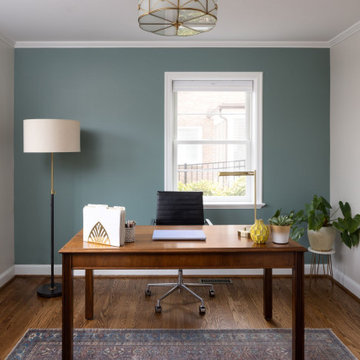
The home’s front entry was a constant bottleneck for this family of four, so the goal was to open things up by removing a large section of the stair wall and modifying an existing office/hallway to create dedicated space for a drop zone. The old home office had dated paneling and bulky built-ins that were removed to create a space that’s more fitting for today’s work from home requirements. The modified layout includes space-saving French pocket doors – the glass allows light to flood into the foyer creating an open and inviting space – a far cry from the formerly dark and cramped entry. The newly refinished hardwoods with updated handrails enables the true charm of this Cape Cod to come shining through.
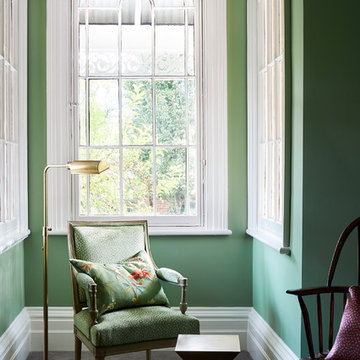
Christine Francis Photographer
Идея дизайна: маленький домашняя библиотека в классическом стиле с зелеными стенами, ковровым покрытием, стандартным камином, фасадом камина из дерева, отдельно стоящим рабочим столом и серым полом для на участке и в саду
Идея дизайна: маленький домашняя библиотека в классическом стиле с зелеными стенами, ковровым покрытием, стандартным камином, фасадом камина из дерева, отдельно стоящим рабочим столом и серым полом для на участке и в саду
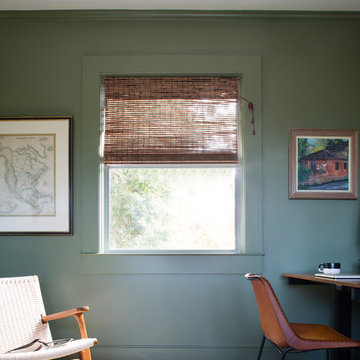
Suzanna Scott
Идея дизайна: маленький кабинет в стиле неоклассика (современная классика) с зелеными стенами, ковровым покрытием и отдельно стоящим рабочим столом для на участке и в саду
Идея дизайна: маленький кабинет в стиле неоклассика (современная классика) с зелеными стенами, ковровым покрытием и отдельно стоящим рабочим столом для на участке и в саду
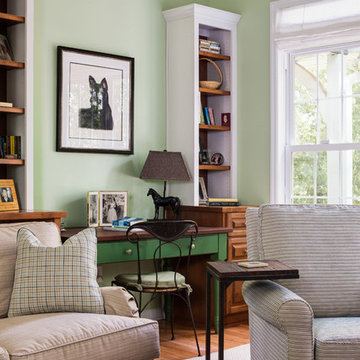
Built in where bookcases previously, the custom desk and file cabinets on the sides allows a dead corner to be used. Chair in foreground is a recliner.
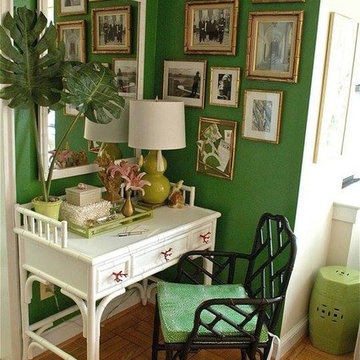
Идея дизайна: маленькое рабочее место в морском стиле с зелеными стенами, светлым паркетным полом и отдельно стоящим рабочим столом для на участке и в саду
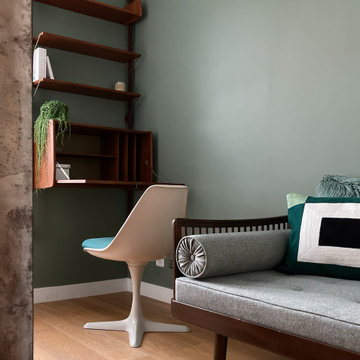
Une belle et grande maison de l’Île Saint Denis, en bord de Seine. Ce qui aura constitué l’un de mes plus gros défis ! Madame aime le pop, le rose, le batik, les 50’s-60’s-70’s, elle est tendre, romantique et tient à quelques références qui ont construit ses souvenirs de maman et d’amoureuse. Monsieur lui, aime le minimalisme, le minéral, l’art déco et les couleurs froides (et le rose aussi quand même!). Tous deux aiment les chats, les plantes, le rock, rire et voyager. Ils sont drôles, accueillants, généreux, (très) patients mais (super) perfectionnistes et parfois difficiles à mettre d’accord ?
Et voilà le résultat : un mix and match de folie, loin de mes codes habituels et du Wabi-sabi pur et dur, mais dans lequel on retrouve l’essence absolue de cette démarche esthétique japonaise : donner leur chance aux objets du passé, respecter les vibrations, les émotions et l’intime conviction, ne pas chercher à copier ou à être « tendance » mais au contraire, ne jamais oublier que nous sommes des êtres uniques qui avons le droit de vivre dans un lieu unique. Que ce lieu est rare et inédit parce que nous l’avons façonné pièce par pièce, objet par objet, motif par motif, accord après accord, à notre image et selon notre cœur. Cette maison de bord de Seine peuplée de trouvailles vintage et d’icônes du design respire la bonne humeur et la complémentarité de ce couple de clients merveilleux qui resteront des amis. Des clients capables de franchir l’Atlantique pour aller chercher des miroirs que je leur ai proposés mais qui, le temps de passer de la conception à la réalisation, sont sold out en France. Des clients capables de passer la journée avec nous sur le chantier, mètre et niveau à la main, pour nous aider à traquer la perfection dans les finitions. Des clients avec qui refaire le monde, dans la quiétude du jardin, un verre à la main, est un pur moment de bonheur. Merci pour votre confiance, votre ténacité et votre ouverture d’esprit. ????
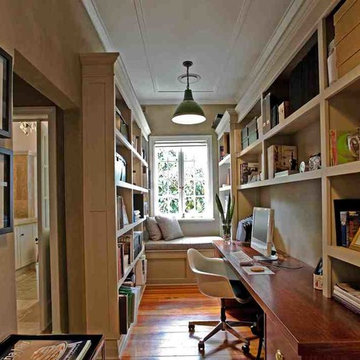
Brisbane interior designer Gary Hamer has created a modern, eclectic feel in the study of this period apartment at New Farm. A classic Eames chair was incorporated into the design. Source www.garyhamerinteriors.com
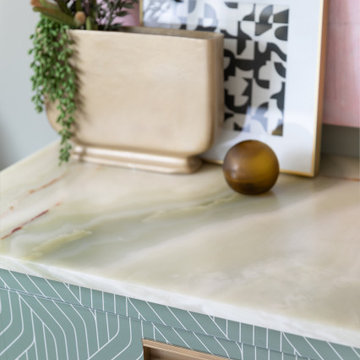
This upcycled HON industrial-like filing cabinet was upcycled with the use of a trendy vinyl wallpaper application and gold sprayed handles. Added to this, is an upcycled onyx countertop that was originally a 1970s coffee table top. Also upcycled is the gold square picture frame which was originally host to a brown border and '80s art. The new checkered-like art was sourced through Minted and supporting a west coast artist through this purchase. The gold narrow vase from LH Imports is host to a faux flower arrangement, adding a touch of greenery to the vignette, while also allowing countertop space for files or items to temporarily sit.
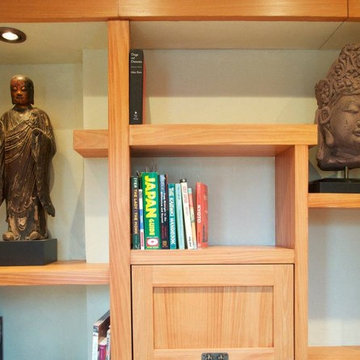
Идея дизайна: маленькое рабочее место в восточном стиле с зелеными стенами, светлым паркетным полом и встроенным рабочим столом без камина для на участке и в саду
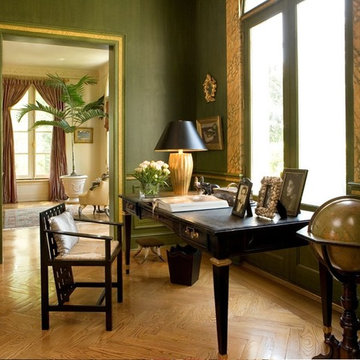
Свежая идея для дизайна: маленькая домашняя мастерская в классическом стиле с зелеными стенами, паркетным полом среднего тона, отдельно стоящим рабочим столом и коричневым полом для на участке и в саду - отличное фото интерьера
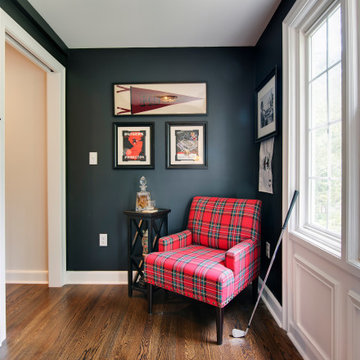
Humble and unassuming, this small cottage was built in 1960 for one of the children of the adjacent mansions. This well sited two bedroom cape is nestled into the landscape on a small brook. The owners a young couple with two little girls called us about expanding their screened porch to take advantage of this feature. The clients shifted their priorities when the existing roof began to leak and the area of the screened porch was deemed to require NJDEP review and approval.
When asked to help with replacing the roof, we took a chance and sketched out the possibilities for expanding and reshaping the roof of the home while maintaining the existing ridge beam to create a master suite with private bathroom and walk in closet from the one large existing master bedroom and two additional bedrooms and a home office from the other bedroom.
The design elements like deeper overhangs, the double brackets and the curving walls from the gable into the center shed roof help create an animated façade with shade and shadow. The house maintains its quiet presence on the block…it has a new sense of pride on the block as the AIA NJ NS Gold Medal Winner for design Excellence!
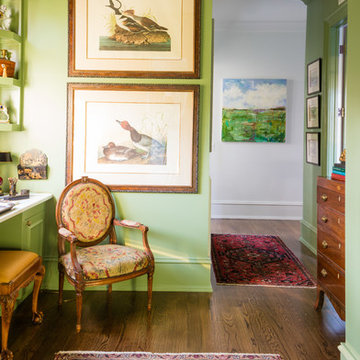
SmithHardy
Пример оригинального дизайна: маленькая домашняя мастерская в классическом стиле с зелеными стенами, паркетным полом среднего тона, встроенным рабочим столом и коричневым полом для на участке и в саду
Пример оригинального дизайна: маленькая домашняя мастерская в классическом стиле с зелеными стенами, паркетным полом среднего тона, встроенным рабочим столом и коричневым полом для на участке и в саду
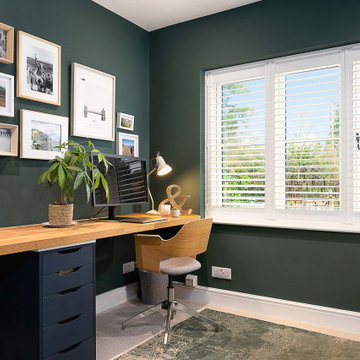
Свежая идея для дизайна: маленький кабинет в стиле модернизм с зелеными стенами, ковровым покрытием, встроенным рабочим столом и бежевым полом для на участке и в саду - отличное фото интерьера
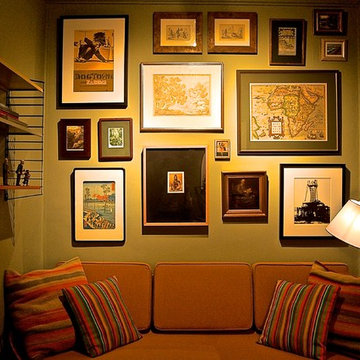
Howard Fischer
Стильный дизайн: маленький кабинет в стиле фьюжн с зелеными стенами для на участке и в саду - последний тренд
Стильный дизайн: маленький кабинет в стиле фьюжн с зелеными стенами для на участке и в саду - последний тренд
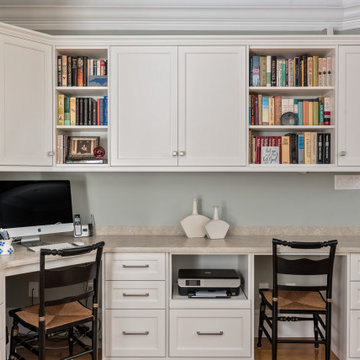
This client had a built in bookcase here originally and no functional space for kids to do homework or paperwork organization. Now this family has a workstation and organization for every member in the family!
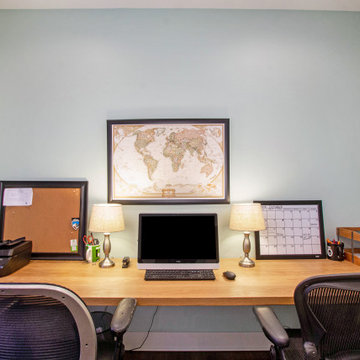
Свежая идея для дизайна: маленькое рабочее место в стиле неоклассика (современная классика) с зелеными стенами, темным паркетным полом, встроенным рабочим столом и коричневым полом без камина для на участке и в саду - отличное фото интерьера
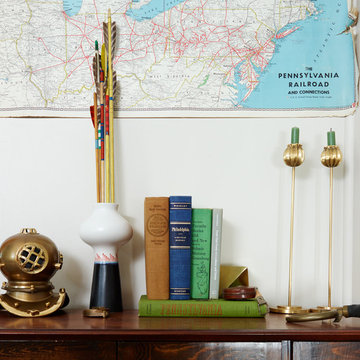
photos: Kyle Born
Пример оригинального дизайна: маленький домашняя библиотека с зелеными стенами, полом из сланца и встроенным рабочим столом для на участке и в саду
Пример оригинального дизайна: маленький домашняя библиотека с зелеными стенами, полом из сланца и встроенным рабочим столом для на участке и в саду
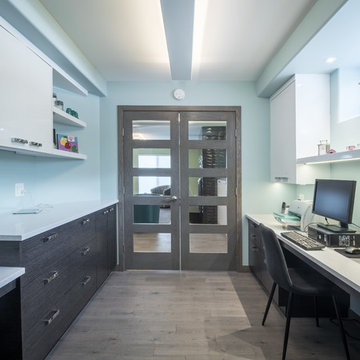
Bilyk Photography
Пример оригинального дизайна: маленький кабинет в современном стиле с зелеными стенами, темным паркетным полом, встроенным рабочим столом и серым полом для на участке и в саду
Пример оригинального дизайна: маленький кабинет в современном стиле с зелеными стенами, темным паркетным полом, встроенным рабочим столом и серым полом для на участке и в саду
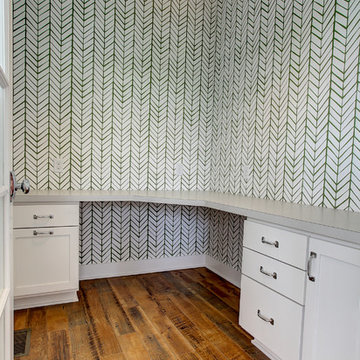
Источник вдохновения для домашнего уюта: маленький кабинет в стиле кантри с местом для рукоделия, зелеными стенами, паркетным полом среднего тона, встроенным рабочим столом и коричневым полом для на участке и в саду
Маленький кабинет с зелеными стенами для на участке и в саду – фото дизайна интерьера
5