Маленький кабинет с белыми стенами для на участке и в саду – фото дизайна интерьера
Сортировать:
Бюджет
Сортировать:Популярное за сегодня
141 - 160 из 5 407 фото
1 из 3
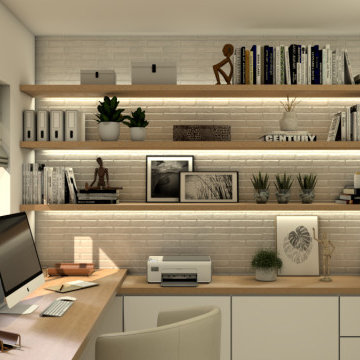
Our client has this small study room and asked us for a home office and some storage space. White, wood, texture and lighting and there it is!
Стильный дизайн: маленькое рабочее место в стиле модернизм с белыми стенами и паркетным полом среднего тона для на участке и в саду - последний тренд
Стильный дизайн: маленькое рабочее место в стиле модернизм с белыми стенами и паркетным полом среднего тона для на участке и в саду - последний тренд
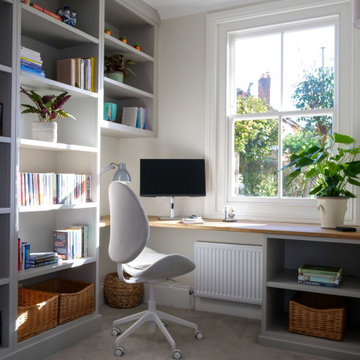
This office space needed to work for the whole family who were either working from home or studying, so colours and design were kept fresh and neutral. With natural light, its view of the courtyard and birds tweeting in the trees, the window became the focal point for the room.
The clients had lots of books to house so we wrapped shelving from floor to ceiling up as far as the chimney breast for a natural break, and built the desk into the corner overlooking the courtyard.
Creating bespoke furniture for this room was a must, allowing us to use the whole space, and make the room feel taller and more spacious.
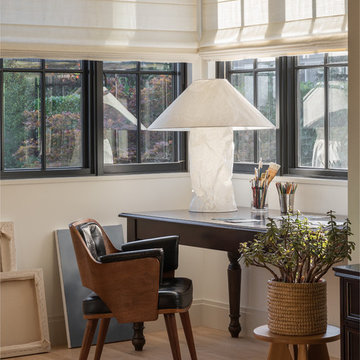
Источник вдохновения для домашнего уюта: маленькая домашняя мастерская в стиле неоклассика (современная классика) с белыми стенами, светлым паркетным полом, отдельно стоящим рабочим столом и бежевым полом без камина для на участке и в саду
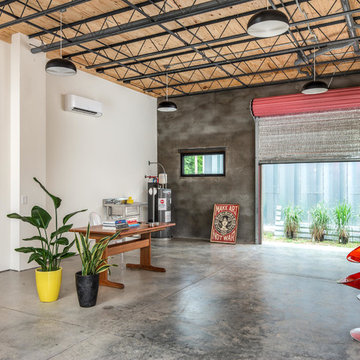
Custom Quonset Huts become artist live/work spaces, aesthetically and functionally bridging a border between industrial and residential zoning in a historic neighborhood. The open space on the main floor is designed to be flexible for artists to pursue their creative path.
The two-story buildings were custom-engineered to achieve the height required for the second floor. End walls utilized a combination of traditional stick framing with autoclaved aerated concrete with a stucco finish. Steel doors were custom-built in-house.
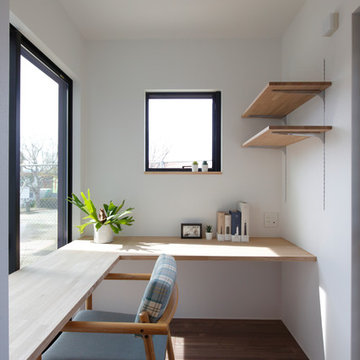
На фото: маленький кабинет в стиле модернизм с белыми стенами, темным паркетным полом, встроенным рабочим столом и коричневым полом для на участке и в саду
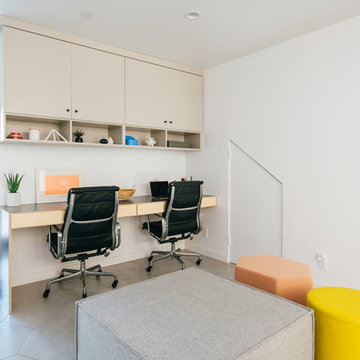
a custom built-in desk and playful decor and furniture options create a flexible space for both work, play and gathering
Пример оригинального дизайна: маленькое рабочее место с белыми стенами, полом из керамогранита, серым полом и встроенным рабочим столом для на участке и в саду
Пример оригинального дизайна: маленькое рабочее место с белыми стенами, полом из керамогранита, серым полом и встроенным рабочим столом для на участке и в саду
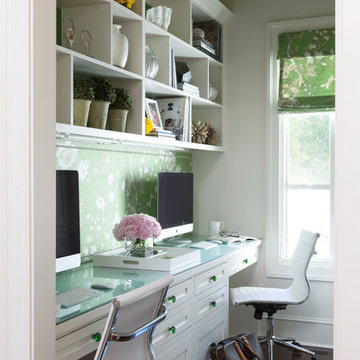
Interiors Designed by Tobi Fairley
Пример оригинального дизайна: маленькое рабочее место в классическом стиле с белыми стенами, темным паркетным полом, встроенным рабочим столом и коричневым полом для на участке и в саду
Пример оригинального дизайна: маленькое рабочее место в классическом стиле с белыми стенами, темным паркетным полом, встроенным рабочим столом и коричневым полом для на участке и в саду
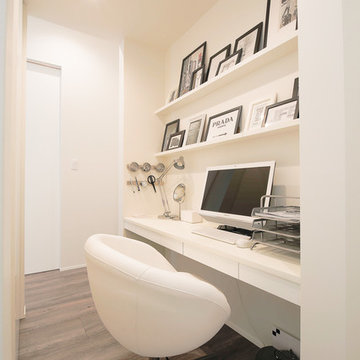
福知山で、素敵な平屋のお家
Идея дизайна: маленький кабинет в стиле модернизм с белыми стенами, деревянным полом, встроенным рабочим столом и серым полом для на участке и в саду
Идея дизайна: маленький кабинет в стиле модернизм с белыми стенами, деревянным полом, встроенным рабочим столом и серым полом для на участке и в саду
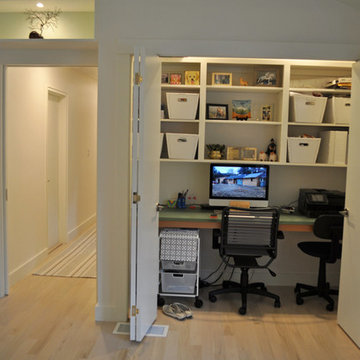
Constructed in two phases, this renovation, with a few small additions, touched nearly every room in this late ‘50’s ranch house. The owners raised their family within the original walls and love the house’s location, which is not far from town and also borders conservation land. But they didn’t love how chopped up the house was and the lack of exposure to natural daylight and views of the lush rear woods. Plus, they were ready to de-clutter for a more stream-lined look. As a result, KHS collaborated with them to create a quiet, clean design to support the lifestyle they aspire to in retirement.
To transform the original ranch house, KHS proposed several significant changes that would make way for a number of related improvements. Proposed changes included the removal of the attached enclosed breezeway (which had included a stair to the basement living space) and the two-car garage it partially wrapped, which had blocked vital eastern daylight from accessing the interior. Together the breezeway and garage had also contributed to a long, flush front façade. In its stead, KHS proposed a new two-car carport, attached storage shed, and exterior basement stair in a new location. The carport is bumped closer to the street to relieve the flush front facade and to allow access behind it to eastern daylight in a relocated rear kitchen. KHS also proposed a new, single, more prominent front entry, closer to the driveway to replace the former secondary entrance into the dark breezeway and a more formal main entrance that had been located much farther down the facade and curiously bordered the bedroom wing.
Inside, low ceilings and soffits in the primary family common areas were removed to create a cathedral ceiling (with rod ties) over a reconfigured semi-open living, dining, and kitchen space. A new gas fireplace serving the relocated dining area -- defined by a new built-in banquette in a new bay window -- was designed to back up on the existing wood-burning fireplace that continues to serve the living area. A shared full bath, serving two guest bedrooms on the main level, was reconfigured, and additional square footage was captured for a reconfigured master bathroom off the existing master bedroom. A new whole-house color palette, including new finishes and new cabinetry, complete the transformation. Today, the owners enjoy a fresh and airy re-imagining of their familiar ranch house.
Photos by Katie Hutchison
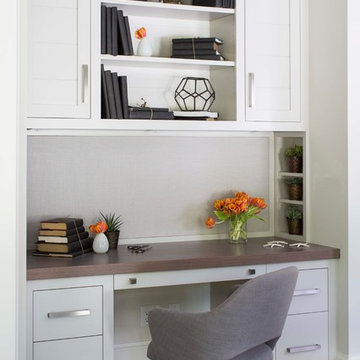
На фото: маленькое рабочее место в стиле неоклассика (современная классика) с белыми стенами, светлым паркетным полом и встроенным рабочим столом без камина для на участке и в саду
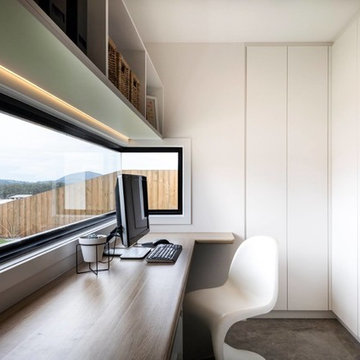
Идея дизайна: маленькое рабочее место в стиле модернизм с белыми стенами, ковровым покрытием и встроенным рабочим столом для на участке и в саду
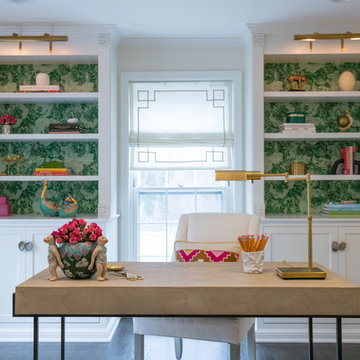
Suzy Gorman
Идея дизайна: маленький кабинет в стиле неоклассика (современная классика) с белыми стенами, темным паркетным полом и отдельно стоящим рабочим столом без камина для на участке и в саду
Идея дизайна: маленький кабинет в стиле неоклассика (современная классика) с белыми стенами, темным паркетным полом и отдельно стоящим рабочим столом без камина для на участке и в саду
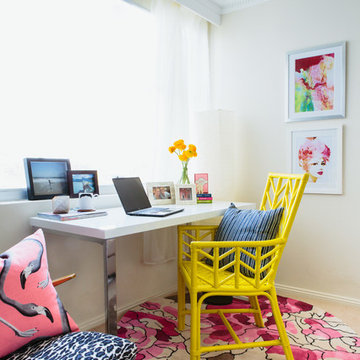
Lisa Zhu
Пример оригинального дизайна: маленький кабинет в морском стиле с белыми стенами, ковровым покрытием и отдельно стоящим рабочим столом для на участке и в саду
Пример оригинального дизайна: маленький кабинет в морском стиле с белыми стенами, ковровым покрытием и отдельно стоящим рабочим столом для на участке и в саду
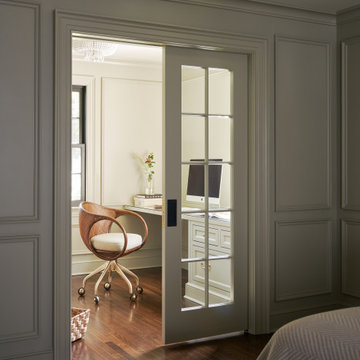
Small home office featuring a french pocket door and custom built desk.
Пример оригинального дизайна: маленькая домашняя мастерская в классическом стиле с белыми стенами, темным паркетным полом, встроенным рабочим столом и коричневым полом для на участке и в саду
Пример оригинального дизайна: маленькая домашняя мастерская в классическом стиле с белыми стенами, темным паркетным полом, встроенным рабочим столом и коричневым полом для на участке и в саду
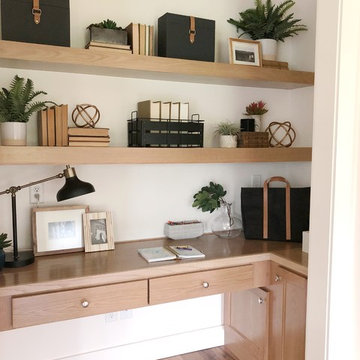
Стильный дизайн: маленький кабинет с белыми стенами, светлым паркетным полом, встроенным рабочим столом и коричневым полом без камина для на участке и в саду - последний тренд
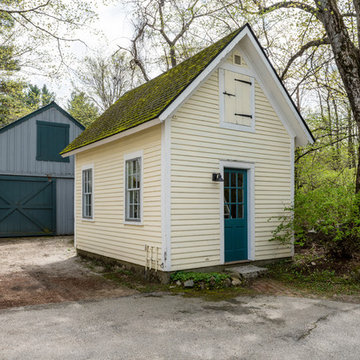
This home office was created from an outbuilding on the property. Seagrass wall-to-wall carpet was installed for ultimate durability and a relaxed vibe. We employed a high-low aesthetic to create a space that was unique but still within budget, utilizing the owner's Stickley desk, a custom desk chair, custom blush Roman shades, a Hudson Valley Fenwater chandelier and sconces, and multiple office items from budget sources like IKEA and The Container Store. The ceiling is painted Quicksand and walls and trim in White Dove by Benjamin Moore. Photo by Sabrina Cole Quinn Photography.
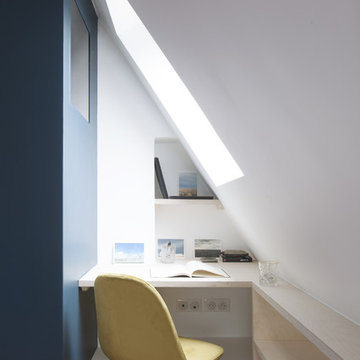
Fabienne Delafraye
На фото: маленькое рабочее место в современном стиле с белыми стенами, встроенным рабочим столом, коричневым полом и полом из терракотовой плитки без камина для на участке и в саду
На фото: маленькое рабочее место в современном стиле с белыми стенами, встроенным рабочим столом, коричневым полом и полом из терракотовой плитки без камина для на участке и в саду
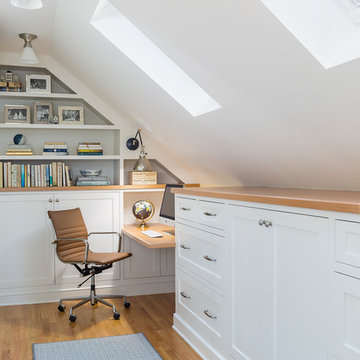
Andrea Rugg
Свежая идея для дизайна: маленький кабинет в стиле неоклассика (современная классика) с паркетным полом среднего тона, встроенным рабочим столом, коричневым полом и белыми стенами для на участке и в саду - отличное фото интерьера
Свежая идея для дизайна: маленький кабинет в стиле неоклассика (современная классика) с паркетным полом среднего тона, встроенным рабочим столом, коричневым полом и белыми стенами для на участке и в саду - отличное фото интерьера
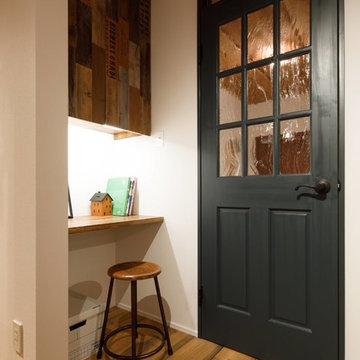
На фото: маленький кабинет в стиле лофт с белыми стенами, паркетным полом среднего тона, встроенным рабочим столом и коричневым полом для на участке и в саду с
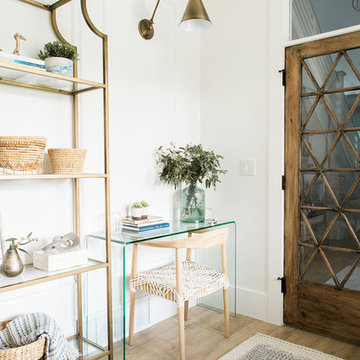
Travis J Photography
На фото: маленькая домашняя мастерская в скандинавском стиле с белыми стенами, полом из ламината, отдельно стоящим рабочим столом и бежевым полом для на участке и в саду с
На фото: маленькая домашняя мастерская в скандинавском стиле с белыми стенами, полом из ламината, отдельно стоящим рабочим столом и бежевым полом для на участке и в саду с
Маленький кабинет с белыми стенами для на участке и в саду – фото дизайна интерьера
8