Маленький черный кабинет для на участке и в саду – фото дизайна интерьера
Сортировать:
Бюджет
Сортировать:Популярное за сегодня
221 - 240 из 981 фото
1 из 3
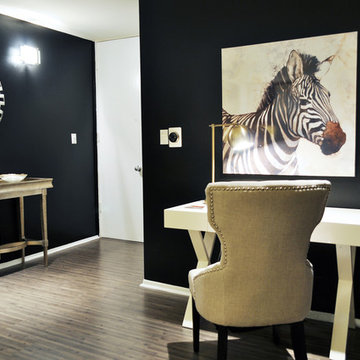
На фото: маленькое рабочее место в стиле неоклассика (современная классика) с черными стенами, темным паркетным полом и отдельно стоящим рабочим столом для на участке и в саду
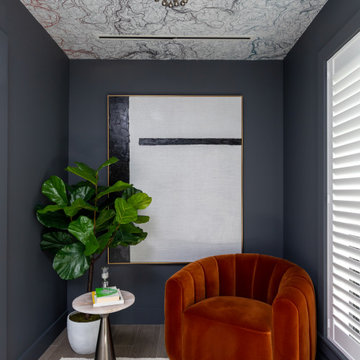
Small home office
Стильный дизайн: маленькое рабочее место в современном стиле с серыми стенами, отдельно стоящим рабочим столом и потолком с обоями для на участке и в саду - последний тренд
Стильный дизайн: маленькое рабочее место в современном стиле с серыми стенами, отдельно стоящим рабочим столом и потолком с обоями для на участке и в саду - последний тренд
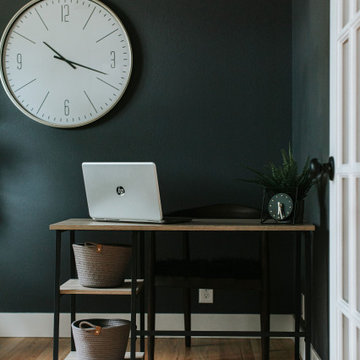
На фото: маленькое рабочее место в современном стиле с черными стенами, светлым паркетным полом и отдельно стоящим рабочим столом для на участке и в саду
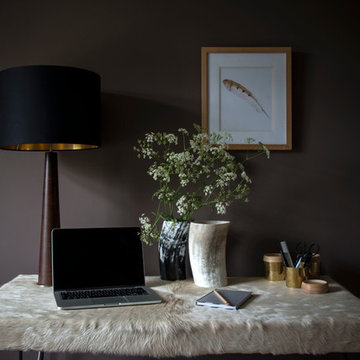
Photo: Carole Poirot
Идея дизайна: маленькое рабочее место в стиле фьюжн с коричневыми стенами, ковровым покрытием и отдельно стоящим рабочим столом для на участке и в саду
Идея дизайна: маленькое рабочее место в стиле фьюжн с коричневыми стенами, ковровым покрытием и отдельно стоящим рабочим столом для на участке и в саду
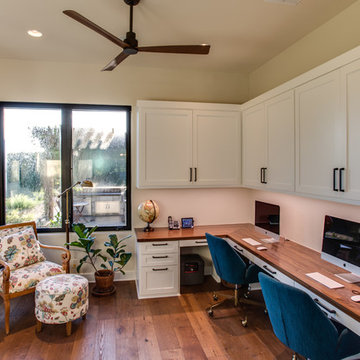
Pocket doors opens into the home office from the dining room.
Hill Country Craftsman home with xeriscape plantings
RAM windows White Limestone exterior
FourWall Studio Photography
CDS Home Design
Jennifer Burggraaf Interior Designer - Count & Castle Design
Hill Country Craftsman
RAM windows
White Limestone exterior
Xeriscape
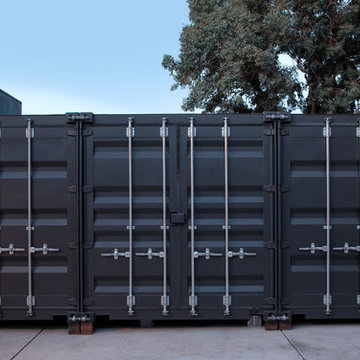
These shipping container offices are designed to be easily assemble, disassemble, and transport. Every container is provided with a lockbox on the outside. Not only are these offices self- contained, modern, and low cost, but they can be delivered within a predictable time frame. For a professional look on the shipping container, put your companies logo on the side!
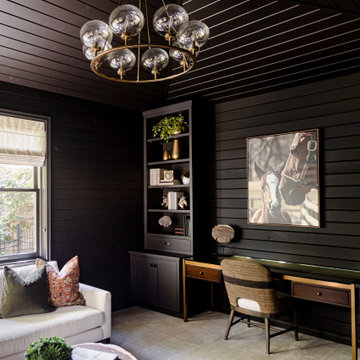
We transformed this barely used Sunroom into a fully functional home office because ...well, Covid. We opted for a dark and dramatic wall and ceiling color, BM Black Beauty, after learning about the homeowners love for all things equestrian. This moody color envelopes the space and we added texture with wood elements and brushed brass accents to shine against the black backdrop.

We love when our clients trust us enough to do a second project for them. In the case of this couple looking for a NYC Pied-a-Terre – this was our 4th! After designing their homes in Bernardsville, NJ and San Diego, CA and a home for their daughter in Orange County, CA, we were called up for duty on the search for a NYC apartment which would accommodate this couple with room enough for their four children as well!
What we cherish most about working with clients is the trust that develops over time. In this case, not only were we asked to come on board for design and project coordination, but we also helped with the actual apartment selection decision between locations in TriBeCa, Upper West Side and the West Village. The TriBeCa building didn’t have enough services in the building; the Upper West Side neighborhood was too busy and impersonal; and, the West Village apartment was just right.
Our work on this apartment was to oversee the design and build-out of the combination of a 3,000 square foot 3-bedroom unit with a 1,000 square foot 1-bedroom unit. We reorganized the space to accommodate this family of 6. The living room in the 1 bedroom became the media room; the kitchen became a bar; and the bedroom became a guest suite.
The most amazing feature of this apartment are its views – uptown to the Empire State Building, downtown to the Statue of Liberty and west for the most vibrant sunsets. We opened up the space to create view lines through the apartment all the way back into the home office.
Customizing New York City apartments takes creativity and patience. In order to install recessed lighting, Ray devised a floating ceiling situated below the existing concrete ceiling to accept the wiring and housing.
In the design of the space, we wanted to create a flow and continuity between the public spaces. To do this, we designed walnut panels which run from the center hall through the media room into the office and on to the sitting room. The richness of the wood helps ground the space and draws your eye to the lightness of the gorgeous views. For additional light capture, we designed a 9 foot by 10 foot metal and mirror wall treatment in the living room. The purpose is to catch the light and reflect it back into the living space creating expansiveness and brightness.
Adding unique and meaningful art pieces is the critical final stage of design. For the master bedroom, we commissioned Ira Lohan, a Santa Fe, NM artist we know, to create a totem with glass feathers. This piece was inspired by folklore from his Native American roots which says home is defined by where an eagle’s feathers land. Ira drove this piece across the country and delivered and installed it himself!!
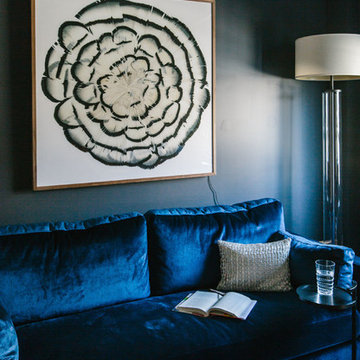
Carley Summers
На фото: маленькое рабочее место в стиле фьюжн с черными стенами, паркетным полом среднего тона, отдельно стоящим рабочим столом и коричневым полом для на участке и в саду с
На фото: маленькое рабочее место в стиле фьюжн с черными стенами, паркетным полом среднего тона, отдельно стоящим рабочим столом и коричневым полом для на участке и в саду с
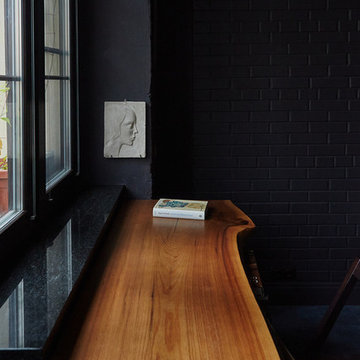
Таша Беляева
На фото: маленький кабинет в современном стиле для на участке и в саду с
На фото: маленький кабинет в современном стиле для на участке и в саду с
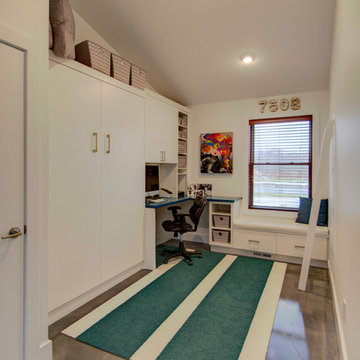
This can be a guest room or an office because of this Murphy Bed. A really flexible room which can open up into the Living Room, too.
На фото: маленький кабинет в стиле модернизм с белыми стенами, бетонным полом и встроенным рабочим столом для на участке и в саду с
На фото: маленький кабинет в стиле модернизм с белыми стенами, бетонным полом и встроенным рабочим столом для на участке и в саду с
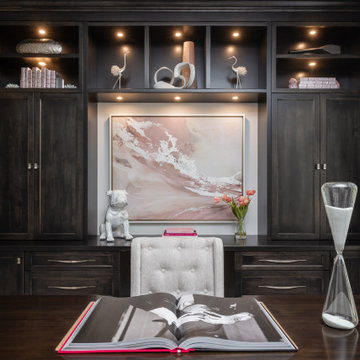
Full Furnishing and Styling Service with Custom Millwork - This study was designed fully with our client in mind. Functionally, extensive storage was needed to keep this space organized and tidy with a large desk for our client to work on. Aesthetically, we wanted this office to feel peaceful and light to soothe a stressed mind. The result is a soft and feminine, yet highly organized study to encourage focus and a state of serenity.
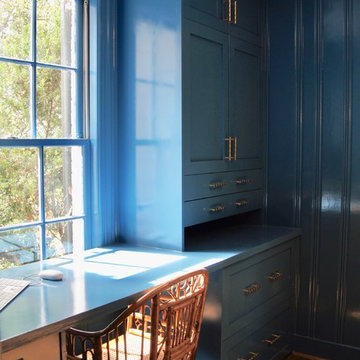
Photography by Sophie Piesse
Стильный дизайн: маленькое рабочее место в стиле кантри с синими стенами, темным паркетным полом, встроенным рабочим столом и коричневым полом для на участке и в саду - последний тренд
Стильный дизайн: маленькое рабочее место в стиле кантри с синими стенами, темным паркетным полом, встроенным рабочим столом и коричневым полом для на участке и в саду - последний тренд
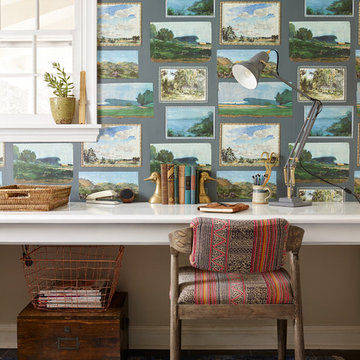
photos: Kyle Born
Идея дизайна: маленький кабинет с зелеными стенами, полом из сланца и встроенным рабочим столом для на участке и в саду
Идея дизайна: маленький кабинет с зелеными стенами, полом из сланца и встроенным рабочим столом для на участке и в саду
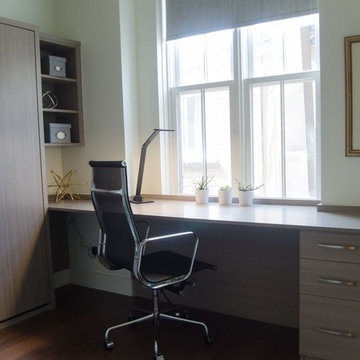
Bean Shoots Photography
Свежая идея для дизайна: маленький кабинет в современном стиле с белыми стенами, темным паркетным полом, встроенным рабочим столом и коричневым полом без камина для на участке и в саду - отличное фото интерьера
Свежая идея для дизайна: маленький кабинет в современном стиле с белыми стенами, темным паркетным полом, встроенным рабочим столом и коричневым полом без камина для на участке и в саду - отличное фото интерьера
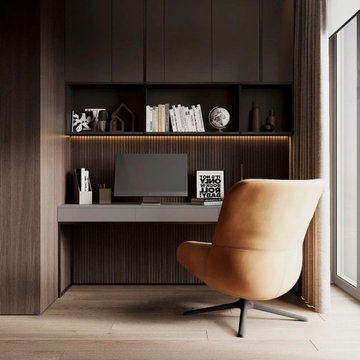
Свежая идея для дизайна: маленькое рабочее место в стиле модернизм с коричневыми стенами, светлым паркетным полом, встроенным рабочим столом, бежевым полом и деревянными стенами для на участке и в саду - отличное фото интерьера
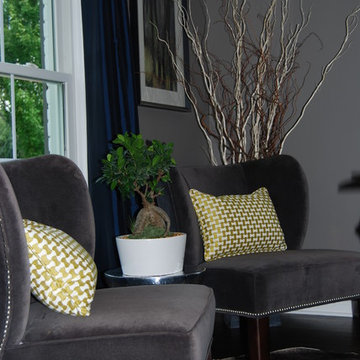
desiree dutcher, arhaus chair, custom pillows, shumacher fabric. grey velvet chairs, nailhead, twigs, blue silk panels, grey walls.
Свежая идея для дизайна: маленький кабинет в стиле модернизм с серыми стенами, темным паркетным полом и отдельно стоящим рабочим столом для на участке и в саду - отличное фото интерьера
Свежая идея для дизайна: маленький кабинет в стиле модернизм с серыми стенами, темным паркетным полом и отдельно стоящим рабочим столом для на участке и в саду - отличное фото интерьера
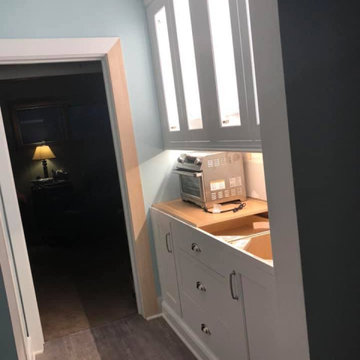
Hallway butler pantry w/ galley style mudroom/office
Shiloh cabinets in Butler Pantry.
KraftMaid cabinets in mudroom/office.
Quartz countertops on all.
Caesarstone soapstone in butler pantry
Expo in office
Belcastel hardware by Jeffrey Alexander
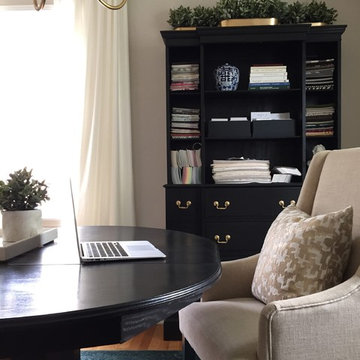
Royal Wilde Home Office Makeover: 6 Weeks, $1300 Budget, 110 SF.
Свежая идея для дизайна: маленький кабинет в стиле неоклассика (современная классика) с серыми стенами, светлым паркетным полом и отдельно стоящим рабочим столом без камина для на участке и в саду - отличное фото интерьера
Свежая идея для дизайна: маленький кабинет в стиле неоклассика (современная классика) с серыми стенами, светлым паркетным полом и отдельно стоящим рабочим столом без камина для на участке и в саду - отличное фото интерьера
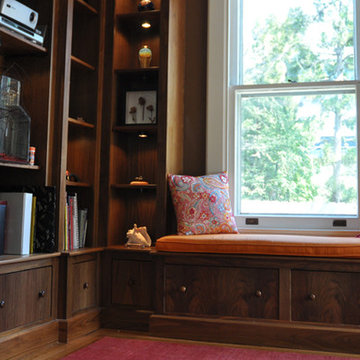
Идея дизайна: маленький домашняя библиотека в классическом стиле с коричневыми стенами, паркетным полом среднего тона и коричневым полом без камина для на участке и в саду
Маленький черный кабинет для на участке и в саду – фото дизайна интерьера
12