Маленькая зеленая гостиная комната для на участке и в саду – фото дизайна интерьера
Сортировать:
Бюджет
Сортировать:Популярное за сегодня
121 - 140 из 586 фото
1 из 3
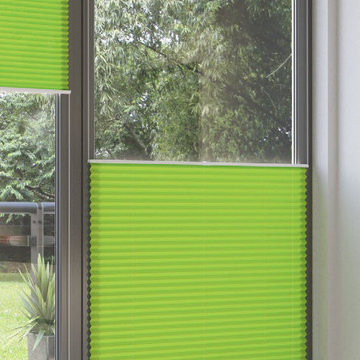
Das VS2- Plissee von cosiflor ist ein brillanter Sicht- und Sonnenschutz. Sehr platzsparend und filgran in der Glasleiste oder Fensterrahmen installiert, können Sie auch die Fensterflügel problemlos ankippen. Perfekte Funktion, moderne Technologie und ansprechende Behänge als moderne Fensterdekoration- das zeichnen Plissees aus. Neben den Faltstores gibt es auch die hochenergetischen Wabenplissees duette.

Un studio aménagé complètement sur mesure, avec une grande salle de bain avec lave-linge, la cuisine ouverte tout équipé, un lit surélevé dans un coin semi-privé, espace salle à manger et le séjour côté fenêtre filante. Vue sur la terrasse végétalisé.
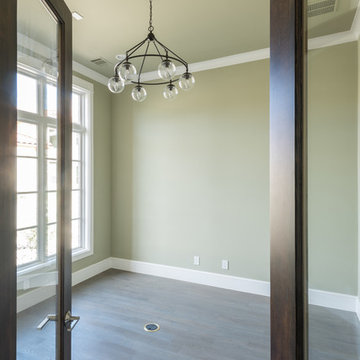
A Modern Texas Artisan custom build in Richardson, Texas. This home is warm and inviting and built with a family in mind. An earthy color palette and natural elements are used throughout the space to embrace the craftsman modern style. We worked with the builder to design this home from ground up.
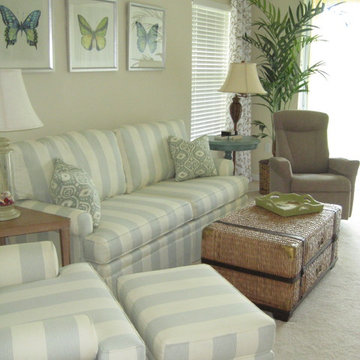
Small town home in Viera, FL with classic coastal accents and distressed white woods, designed as a casual beachy winter getaway.
-Jennifer Wiseman
Melbourne, Melbourne Beach, Viera, Suntree, Satellite Beach, Indialantic, Indian Harbour Beach, Melbourne Beach, Vero Beach, Orchid

This entry/living room features maple wood flooring, Hubbardton Forge pendant lighting, and a Tansu Chest. A monochromatic color scheme of greens with warm wood give the space a tranquil feeling.
Photo by: Tom Queally
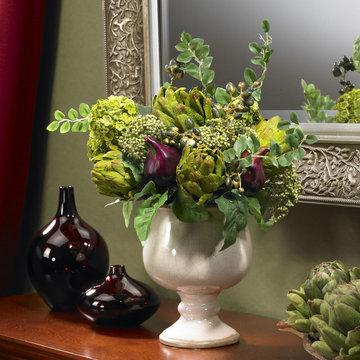
Artichoke and hydrangea plants are imperfectly placed together to create this silk floral arrangement bursting with shades of green and overflowing with delicate buds and textured stems to create a realistic look.
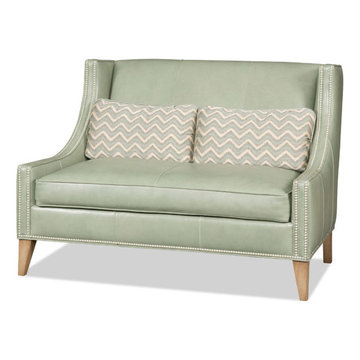
This pure aniline light green celery leather is a fresh new color complimented with these fabric throw pillows. The nails used for this settee are shinny pewter.
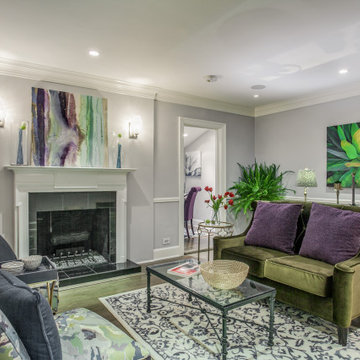
this house screamed PURPLE to me!
Пример оригинального дизайна: маленькая парадная гостиная комната в стиле неоклассика (современная классика) с серыми стенами, паркетным полом среднего тона, стандартным камином, фасадом камина из плитки и коричневым полом без телевизора для на участке и в саду
Пример оригинального дизайна: маленькая парадная гостиная комната в стиле неоклассика (современная классика) с серыми стенами, паркетным полом среднего тона, стандартным камином, фасадом камина из плитки и коричневым полом без телевизора для на участке и в саду
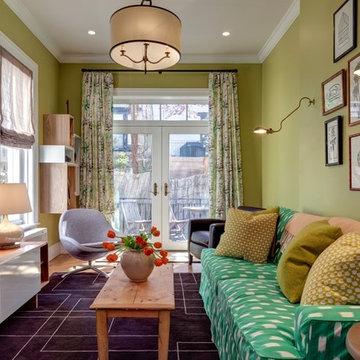
На фото: маленькая изолированная гостиная комната в классическом стиле с зелеными стенами, паркетным полом среднего тона и телевизором на стене без камина для на участке и в саду
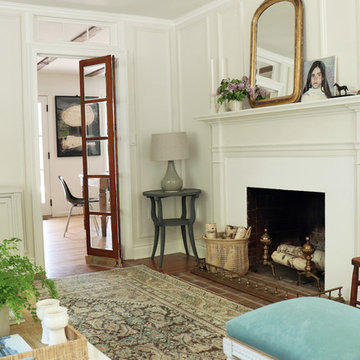
I am so excited to finally share my Spring 2018 One Room Challenge! For those of you who don't know me, I'm Natasha Habermann. I am a full-time interior designer and blogger living in North Salem, NY. Last Fall, I participated as a guest in the Fall 2017 ORC and was selected by Sophie Dow, editor in chief of House Beautiful to participate as a featured designer in the Spring 2018 ORC. I've religiously followed the ORC for years, so being selected as a featured designer was a tremendous honor.
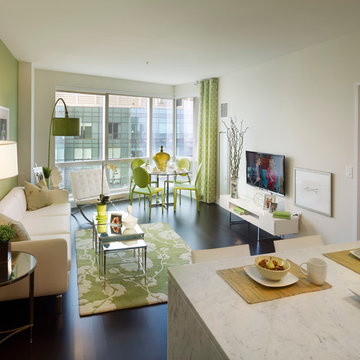
Gacek Design Group - City Living on the Hudson - Living space; Halkin Mason Photography, LLC
На фото: маленькая открытая гостиная комната в стиле модернизм с зелеными стенами, темным паркетным полом и отдельно стоящим телевизором для на участке и в саду с
На фото: маленькая открытая гостиная комната в стиле модернизм с зелеными стенами, темным паркетным полом и отдельно стоящим телевизором для на участке и в саду с

Inspired by the lobby of the iconic Riviera Hotel lobby in Palm Springs, the wall was removed and replaced with a screen block wall that creates a sense of connection to the rest of the house, while still defining the den area. Gray cork flooring makes a neutral backdrop, allowing the architecture of the space to be the champion. Rose quartz pink and modern greens come together in both furnishings and artwork to help create a modern lounge.
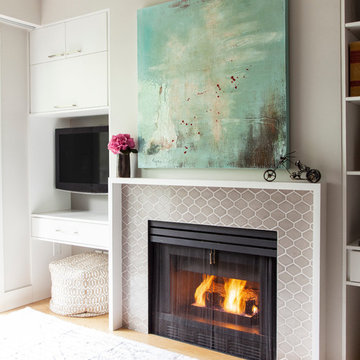
Eli Chamberlin
Идея дизайна: маленькая открытая гостиная комната в стиле неоклассика (современная классика) с домашним баром, серыми стенами, светлым паркетным полом, стандартным камином, фасадом камина из плитки и мультимедийным центром для на участке и в саду
Идея дизайна: маленькая открытая гостиная комната в стиле неоклассика (современная классика) с домашним баром, серыми стенами, светлым паркетным полом, стандартным камином, фасадом камина из плитки и мультимедийным центром для на участке и в саду
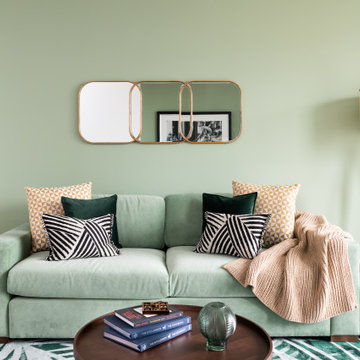
A contemporary space designed for Telford Homes as a show home for their New Garden Quarter development.
When designing this space, I really focused on bringing the outside in, as all apartments are centered around a beautiful communal garden, created to encourage community.
The brief was to portray the fast-paced city lifestyle, with clean colours and natural woods with greenery throughout, representing the landscaped garden development, whilst conveying a luxury meets convenience lifestyle.
It was to be stylish, cool yet cosy in design with a light and more 'earthy' environment and a mixture of materials.
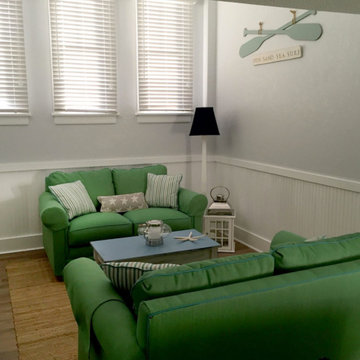
Oceanfront Beach, Rental Cottage was updated with a soft beach glass color palate on walls, and pops of color in bedding & accessories. The original cottage was all primary colors and the owner wanted a fresh approach to the rental cottage . Reupholstered sofas- OBX Upholstery
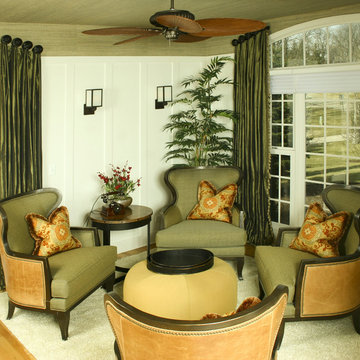
Источник вдохновения для домашнего уюта: маленькая гостиная комната в классическом стиле с белыми стенами и красивыми шторами для на участке и в саду
Источник вдохновения для домашнего уюта: маленькая двухуровневая гостиная комната в современном стиле с зелеными стенами и бетонным полом для на участке и в саду
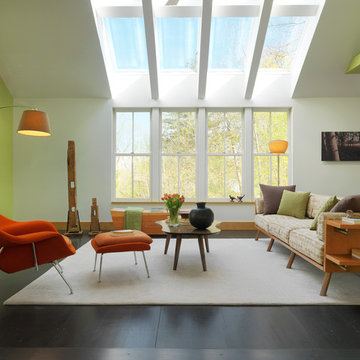
A Vermont Guest House Project which involved renovation to an existing art studio (see existing photos)and an addition to house the bedroom area and loft. The Architectural and Interior Design concepts were developed by Mitra Designs Studio Collaborative(me), a design firm based in Vermont. This building is located on a 160-acre private property. The guest house sits on beautiful rocky ledges, looking over the spectacular view of the Adirondack Mountains, a pond, and Vermont farm fields. The homeowners are Americans who work and live in Hongkong and come to their Vermont home several times a year to get away from the hustle bustles of the concrete city of Hongkong, ( please note that their main house is a short walk to this guest house). The goal of the design was to create a Guest House and a Forest retreat with subtle influences of a modern tree-house and a theme where east-meets-west! The original studio was not insulated and did not have plumbing, as you can see in the photos plumbing was added as part of the renovation and the building was insulated very tightly. All built-ins including the queen bed and two children's bed was custom designed by Mitra. Much of the design concepts were created artfully to bring the outdoors indoors. The bathroom theme of concrete counters and river stone pebble flooring suggests subtle influences of a river that is surrounded with rocks; Mitra selected mid-century furniture to further complement this clean and modern forest retreat. A local artist was commissioned to take artful photographs from the natural surroundings of this property. Her photographs were then infused on a floating brushed chrome plate. There are many stories to be given about this wonderful project and I will be happy to speak with you and provide you with any other information you may need. Photo credit Susan Teare Photography
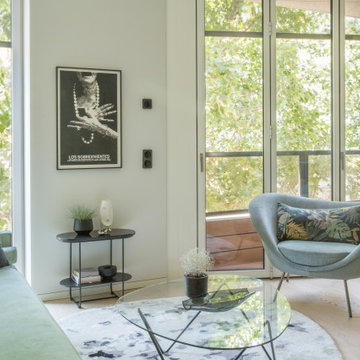
Eine kleinere Wohnung mit sehr unregelmäßigem Grundriss im Bereich der Wohnküche sollte möbliert und eingerichtet werden.
На фото: маленькая гостиная комната в стиле ретро для на участке и в саду с
На фото: маленькая гостиная комната в стиле ретро для на участке и в саду с
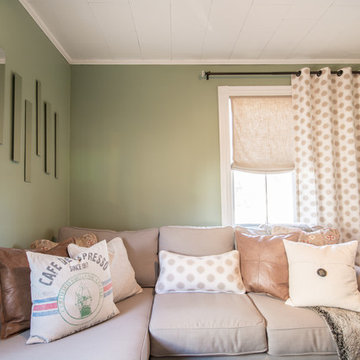
Complete Living Room Remodel Designed by Interior Designer Nathan J. Reynolds.
phone: (508) 837 - 3972
email: nathan@insperiors.com
www.insperiors.com
Photography Courtesy of © 2015 C. Shaw Photography.
Маленькая зеленая гостиная комната для на участке и в саду – фото дизайна интерьера
7