Маленькая ванная комната с плиткой из листового камня для на участке и в саду – фото дизайна интерьера
Сортировать:
Бюджет
Сортировать:Популярное за сегодня
141 - 160 из 708 фото
1 из 3
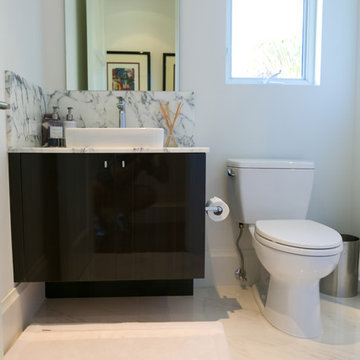
Mark Haworth Photography Company
Свежая идея для дизайна: маленькая детская ванная комната в стиле модернизм с настольной раковиной, плоскими фасадами, темными деревянными фасадами, мраморной столешницей, отдельно стоящей ванной, душем в нише, белой плиткой, плиткой из листового камня, белыми стенами и мраморным полом для на участке и в саду - отличное фото интерьера
Свежая идея для дизайна: маленькая детская ванная комната в стиле модернизм с настольной раковиной, плоскими фасадами, темными деревянными фасадами, мраморной столешницей, отдельно стоящей ванной, душем в нише, белой плиткой, плиткой из листового камня, белыми стенами и мраморным полом для на участке и в саду - отличное фото интерьера
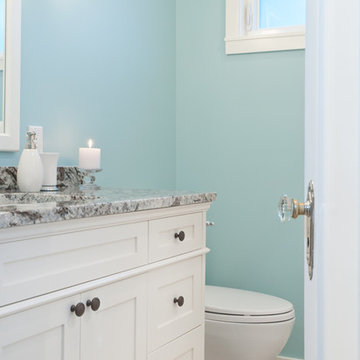
Leanna Rathkelly photo: The complete renovation of a bathroom in a heritage home in Victoria, BC, required everything from new plumbing, fixtures and creating a seaside design. The small space includes built-in cabinetry beside the tub and shower, a beautiful white custom vanity, stone counter and ocean-blue walls.
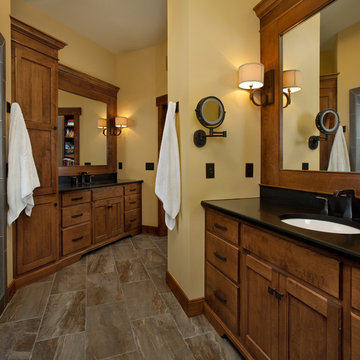
Photographer: William J. Hebert
• The best of both traditional and transitional design meet in this residence distinguished by its rustic yet luxurious feel. Carefully positioned on a site blessed with spacious surrounding acreage, the home was carefully positioned on a tree-filled hilltop and tailored to fit the natural contours of the land. The house sits on the crest of the peak, which allows it to spotlight and enjoy the best vistas of the valley and pond below. Inside, the home’s welcoming style continues, featuring a Midwestern take on perennially popular Western style and rooms that were also situated to take full advantage of the site. From the central foyer that leads into a large living room with a fireplace, the home manages to have an open and functional floor plan while still feeling warm and intimate enough for smaller gatherings and family living. The extensive use of wood and timbering throughout brings that sense of the outdoors inside, with an open floor plan, including a kitchen that spans the length of the house and an overall level of craftsmanship and details uncommon in today’s architecture. •
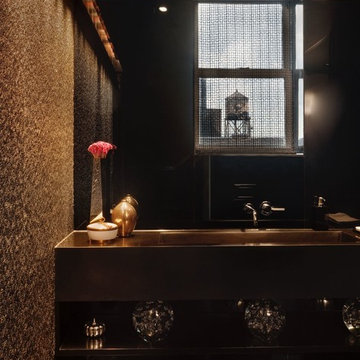
Стильный дизайн: маленькая ванная комната в стиле модернизм с открытыми фасадами, черными фасадами, унитазом-моноблоком, серой плиткой, плиткой из листового камня, коричневыми стенами, душевой кабиной, раковиной с несколькими смесителями, стеклянной столешницей и желтой столешницей для на участке и в саду - последний тренд
![[Private Residence] Rock Creek Cattle Company](https://st.hzcdn.com/fimgs/pictures/bathrooms/private-residence-rock-creek-cattle-company-sway-and-co-interior-design-img~9511b26a05137fed_2795-1-aa763ee-w360-h360-b0-p0.jpg)
Свежая идея для дизайна: маленькая ванная комната в стиле рустика с настольной раковиной, фасадами в стиле шейкер, фасадами цвета дерева среднего тона, столешницей из дерева, накладной ванной, унитазом-моноблоком, разноцветной плиткой, плиткой из листового камня, бежевыми стенами, темным паркетным полом и душевой кабиной для на участке и в саду - отличное фото интерьера
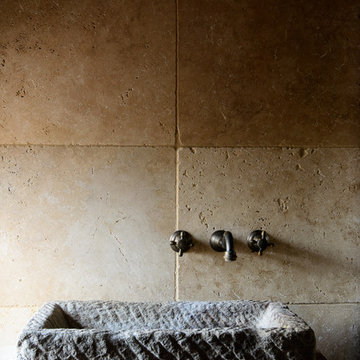
We just LOVE our Light Tumbled Travertine in this en suite bathroom. The rustic finish of the tiles suits the rooms perfectly and creates an amazing backdrop for the unusual stone sink.
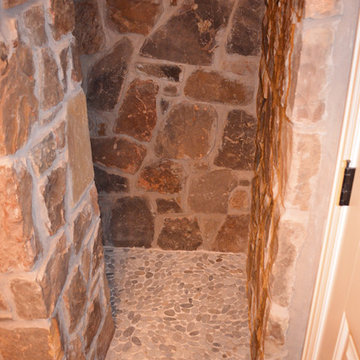
Walk-in rock shower, with pebble stone flooring, rain head shower, rock soap dish and granite countertops.
Идея дизайна: маленькая ванная комната в стиле рустика с фасадами с выступающей филенкой, темными деревянными фасадами, открытым душем, раздельным унитазом, коричневой плиткой, плиткой из листового камня, бежевыми стенами, полом из керамической плитки, душевой кабиной, врезной раковиной, столешницей из гранита, бежевым полом и открытым душем для на участке и в саду
Идея дизайна: маленькая ванная комната в стиле рустика с фасадами с выступающей филенкой, темными деревянными фасадами, открытым душем, раздельным унитазом, коричневой плиткой, плиткой из листового камня, бежевыми стенами, полом из керамической плитки, душевой кабиной, врезной раковиной, столешницей из гранита, бежевым полом и открытым душем для на участке и в саду
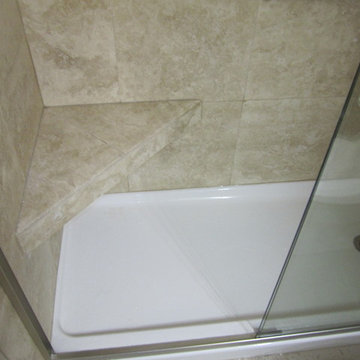
A few years ago, my Dad broke his hip, and needed his tub converted to a shower. Just because necessity brings on a remodel, does not mean it's can't be both beautiful and functional.
We replaced the traditional tub with a low profile shower pan and substantial sliding glass doors. We added a stone bench for seating, and changed out the hardware to include both a stationary and hand-held shower head. And of course added some grab bars for safety. We also added a built in soap dish/ shampoo caddy in the wall.
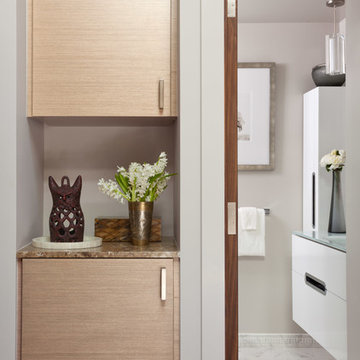
Emily Minton Redfield Photography
Пример оригинального дизайна: маленькая ванная комната в современном стиле с плоскими фасадами, белыми фасадами, душем в нише, белой плиткой, плиткой из листового камня, серыми стенами, мраморным полом, душевой кабиной, монолитной раковиной и стеклянной столешницей для на участке и в саду
Пример оригинального дизайна: маленькая ванная комната в современном стиле с плоскими фасадами, белыми фасадами, душем в нише, белой плиткой, плиткой из листового камня, серыми стенами, мраморным полом, душевой кабиной, монолитной раковиной и стеклянной столешницей для на участке и в саду
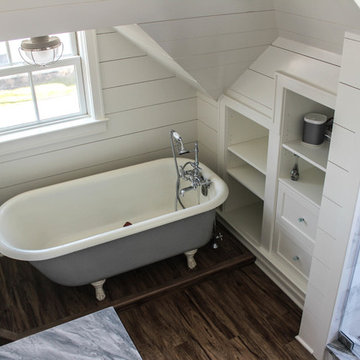
На фото: маленькая главная ванная комната в стиле кантри с монолитной раковиной, фасадами островного типа, белыми фасадами, мраморной столешницей, ванной на ножках, душем в нише, унитазом-моноблоком, серой плиткой, плиткой из листового камня и белыми стенами для на участке и в саду
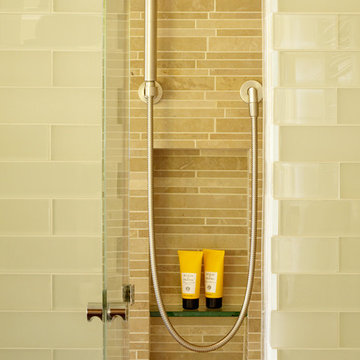
This project combines the original bedroom, small bathroom and closets into a single, open and light-filled space. Once stripped to its exterior walls, we inserted back into the center of the space a single freestanding cabinetry piece that organizes movement around the room. This mahogany “box” creates a headboard for the bed, the vanity for the bath, and conceals a walk-in closet and powder room inside. While the detailing is not traditional, we preserved the traditional feel of the home through a warm and rich material palette and the re-conception of the space as a garden room.
Photography: Matthew Millman
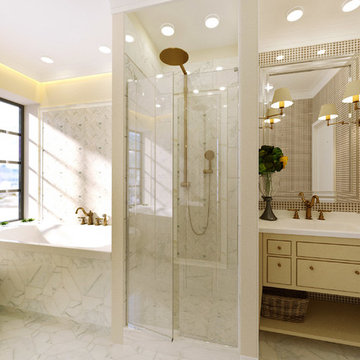
design by Olga Poliakova
Стильный дизайн: маленькая главная ванная комната в классическом стиле с фасадами островного типа, светлыми деревянными фасадами, накладной ванной, угловым душем, унитазом-моноблоком, белой плиткой, плиткой из листового камня, белыми стенами, мраморным полом, накладной раковиной и столешницей из искусственного кварца для на участке и в саду - последний тренд
Стильный дизайн: маленькая главная ванная комната в классическом стиле с фасадами островного типа, светлыми деревянными фасадами, накладной ванной, угловым душем, унитазом-моноблоком, белой плиткой, плиткой из листового камня, белыми стенами, мраморным полом, накладной раковиной и столешницей из искусственного кварца для на участке и в саду - последний тренд
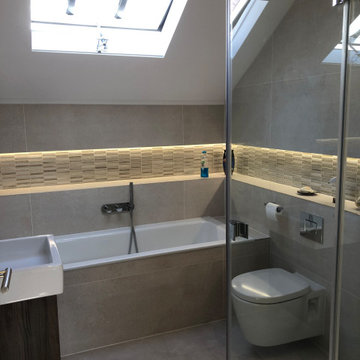
Feature lighting and storage ensure that the bathrooms, whilst compact, feel generous and rich spaces to enjoy.
На фото: маленькая главная ванная комната в современном стиле с инсталляцией, бежевой плиткой, плиткой из листового камня, бежевыми стенами, полом из керамогранита, накладной раковиной, столешницей из плитки, коричневым полом, открытым душем, бежевой столешницей, тумбой под одну раковину и встроенной тумбой для на участке и в саду с
На фото: маленькая главная ванная комната в современном стиле с инсталляцией, бежевой плиткой, плиткой из листового камня, бежевыми стенами, полом из керамогранита, накладной раковиной, столешницей из плитки, коричневым полом, открытым душем, бежевой столешницей, тумбой под одну раковину и встроенной тумбой для на участке и в саду с
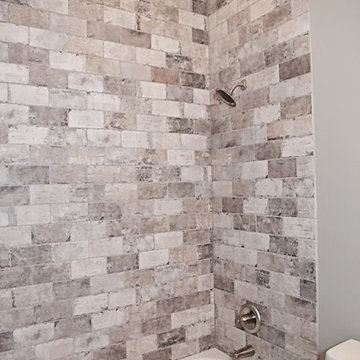
View of tub in bath 2 note the stone surround
На фото: маленькая детская ванная комната в стиле кантри с фасадами островного типа, белыми фасадами, накладной ванной, раздельным унитазом, разноцветной плиткой, плиткой из листового камня, белыми стенами, бетонным полом, врезной раковиной и столешницей из гранита для на участке и в саду
На фото: маленькая детская ванная комната в стиле кантри с фасадами островного типа, белыми фасадами, накладной ванной, раздельным унитазом, разноцветной плиткой, плиткой из листового камня, белыми стенами, бетонным полом, врезной раковиной и столешницей из гранита для на участке и в саду
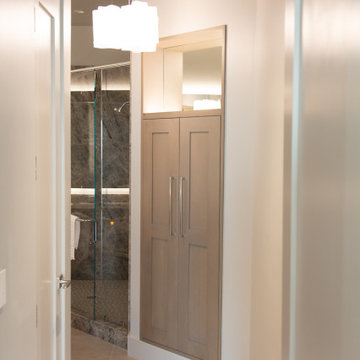
A sleek modern master bathroom with floating cabinetry and a boutique sit down vanity area. Backlit mirrors by Seura, custom sized for the space.
Источник вдохновения для домашнего уюта: маленькая главная ванная комната в современном стиле с фасадами островного типа, светлыми деревянными фасадами, угловым душем, унитазом-моноблоком, серой плиткой, плиткой из листового камня, серыми стенами, врезной раковиной, столешницей из кварцита, серым полом, душем с распашными дверями, серой столешницей, сиденьем для душа, тумбой под две раковины и подвесной тумбой для на участке и в саду
Источник вдохновения для домашнего уюта: маленькая главная ванная комната в современном стиле с фасадами островного типа, светлыми деревянными фасадами, угловым душем, унитазом-моноблоком, серой плиткой, плиткой из листового камня, серыми стенами, врезной раковиной, столешницей из кварцита, серым полом, душем с распашными дверями, серой столешницей, сиденьем для душа, тумбой под две раковины и подвесной тумбой для на участке и в саду
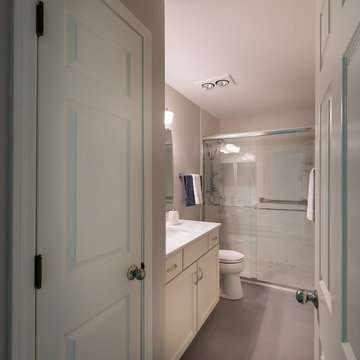
Complete Townhome Remodel- Beautiful refreshing clean lines from Floor to Ceiling, A monochromatic color scheme of white, cream, gray with hints of blue and grayish-green and mixed brushed nickel and chrome fixtures.
Kitchen, 2 1/2 Bathrooms, Staircase, Halls, Den, Bedrooms. Ted Glasoe
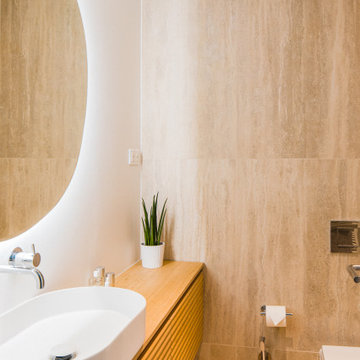
salle de bain parentale
Photo : Christopher Salgadinho
На фото: маленькая главная ванная комната в скандинавском стиле с фасадами с филенкой типа жалюзи, душем, инсталляцией, бежевой плиткой, плиткой из листового камня, бежевыми стенами, накладной раковиной, столешницей из дерева, бежевым полом, душем с распашными дверями, тумбой под одну раковину и подвесной тумбой для на участке и в саду с
На фото: маленькая главная ванная комната в скандинавском стиле с фасадами с филенкой типа жалюзи, душем, инсталляцией, бежевой плиткой, плиткой из листового камня, бежевыми стенами, накладной раковиной, столешницей из дерева, бежевым полом, душем с распашными дверями, тумбой под одну раковину и подвесной тумбой для на участке и в саду с
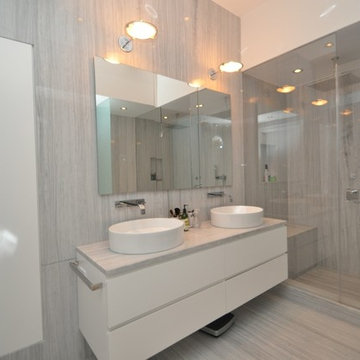
Свежая идея для дизайна: маленькая главная ванная комната в стиле неоклассика (современная классика) с плоскими фасадами, бежевыми фасадами, душем в нише, серой плиткой, плиткой из листового камня, серыми стенами, настольной раковиной и столешницей из искусственного кварца для на участке и в саду - отличное фото интерьера
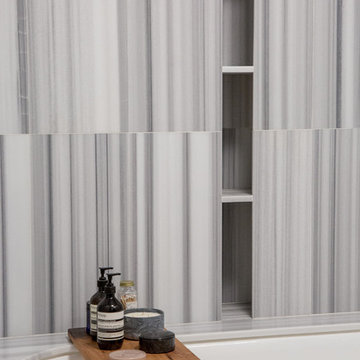
Photography: Francesco Bertocci
На фото: маленькая главная ванная комната в современном стиле с плоскими фасадами, полновстраиваемой ванной, угловым душем, раздельным унитазом, серой плиткой, плиткой из листового камня, серыми стенами, мраморным полом, раковиной с пьедесталом и мраморной столешницей для на участке и в саду с
На фото: маленькая главная ванная комната в современном стиле с плоскими фасадами, полновстраиваемой ванной, угловым душем, раздельным унитазом, серой плиткой, плиткой из листового камня, серыми стенами, мраморным полом, раковиной с пьедесталом и мраморной столешницей для на участке и в саду с
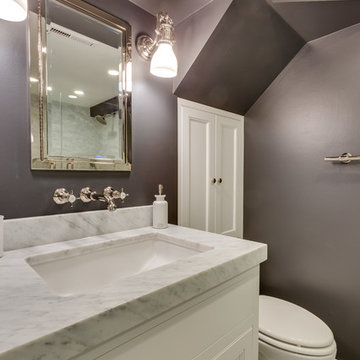
Brad Meese
Свежая идея для дизайна: маленькая ванная комната в стиле неоклассика (современная классика) с фасадами с утопленной филенкой, белыми фасадами, разноцветной плиткой, плиткой из листового камня, серыми стенами, мраморным полом, врезной раковиной, мраморной столешницей, ванной в нише и душем над ванной для на участке и в саду - отличное фото интерьера
Свежая идея для дизайна: маленькая ванная комната в стиле неоклассика (современная классика) с фасадами с утопленной филенкой, белыми фасадами, разноцветной плиткой, плиткой из листового камня, серыми стенами, мраморным полом, врезной раковиной, мраморной столешницей, ванной в нише и душем над ванной для на участке и в саду - отличное фото интерьера
Маленькая ванная комната с плиткой из листового камня для на участке и в саду – фото дизайна интерьера
8