Маленькая ванная комната с плиткой из листового камня для на участке и в саду – фото дизайна интерьера
Сортировать:
Бюджет
Сортировать:Популярное за сегодня
81 - 100 из 708 фото
1 из 3
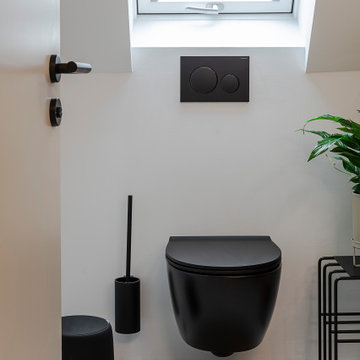
Das Highlight des kleine Familienbades ist die begehbare Dusche. Der kleine Raum wurde mit einer großen Spiegelfläche an einer Wandseite erweitert und durch den Einsatz von Lichtquellen atmosphärisch aufgewertet. Schwarze, moderne Details stehen im Kontrast zu natürlichen Materialien.
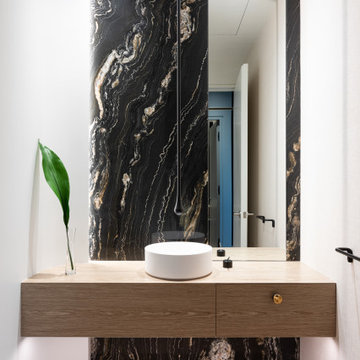
Свежая идея для дизайна: маленькая ванная комната в современном стиле с плоскими фасадами, фасадами цвета дерева среднего тона, белой плиткой, плиткой из листового камня, белыми стенами, паркетным полом среднего тона, настольной раковиной, столешницей из дерева, тумбой под одну раковину и подвесной тумбой для на участке и в саду - отличное фото интерьера
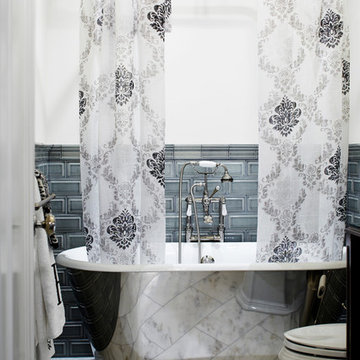
This bathroom consists of custom crackled wall tiles. The space for the tub was quite narrow so the tub had to be custom a piece. The overall aesthetic was to recreate a space that was close to it's original period.
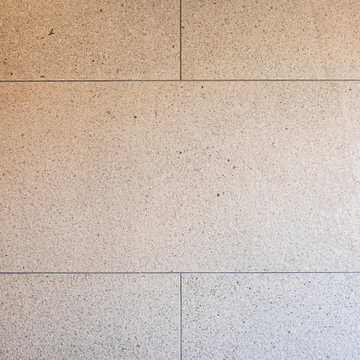
Our clients had a compact bathroom but were struggling to think of ideas to maximise the small space. The original bathroom was much smaller containing only a toilet, basin and shower cubicle. To enlarge the footprint of the new bathroom we moved the stud wall to create almost double the space. The entire room was also tanked so that if there were any leakages in the future, they would be contained within this room.
Throughout the bathroom, we have used beautiful reclaimed iroko timber. Both the shelving and bath panel were handmade in our workshop, bespoke for this design. The wood previously had a life as school lab benches, which we salvaged and breathed new life into. By planing and sanding back the graffiti we have revealed the beautiful wood grain below.
The rich chocolate tone of the timber looks stunning, especially when contrasted with the clean white of the bathroom fixtures.
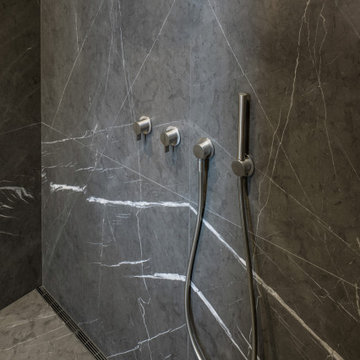
This Queen Anne style five story townhouse in Clinton Hill, Brooklyn is one of a pair that were built in 1887 by Charles Erhart, a co-founder of the Pfizer pharmaceutical company.
The brownstone façade was restored in an earlier renovation, which also included work to main living spaces. The scope for this new renovation phase was focused on restoring the stair hallways, gut renovating six bathrooms, a butler’s pantry, kitchenette, and work to the bedrooms and main kitchen. Work to the exterior of the house included replacing 18 windows with new energy efficient units, renovating a roof deck and restoring original windows.
In keeping with the Victorian approach to interior architecture, each of the primary rooms in the house has its own style and personality.
The Parlor is entirely white with detailed paneling and moldings throughout, the Drawing Room and Dining Room are lined with shellacked Oak paneling with leaded glass windows, and upstairs rooms are finished with unique colors or wallpapers to give each a distinct character.
The concept for new insertions was therefore to be inspired by existing idiosyncrasies rather than apply uniform modernity. Two bathrooms within the master suite both have stone slab walls and floors, but one is in white Carrara while the other is dark grey Graffiti marble. The other bathrooms employ either grey glass, Carrara mosaic or hexagonal Slate tiles, contrasted with either blackened or brushed stainless steel fixtures. The main kitchen and kitchenette have Carrara countertops and simple white lacquer cabinetry to compliment the historic details.
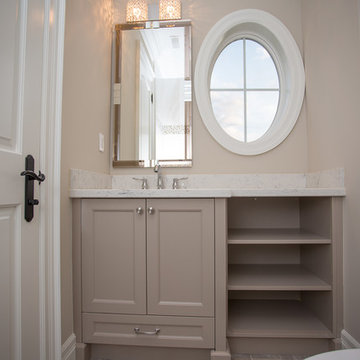
Идея дизайна: маленькая ванная комната в классическом стиле с фасадами с утопленной филенкой, унитазом-моноблоком, серыми стенами, врезной раковиной, бежевыми фасадами, белой плиткой, плиткой из листового камня, полом из керамогранита, душевой кабиной и столешницей из искусственного камня для на участке и в саду
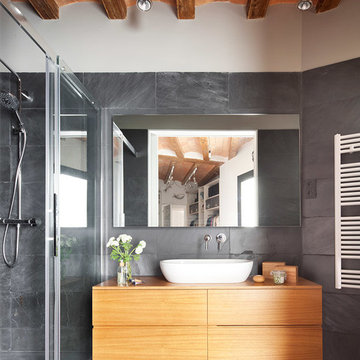
Proyecto realizado por Meritxell Ribé - The Room Studio
Construcción: The Room Work
Fotografías: Mauricio Fuertes
На фото: маленькая ванная комната в современном стиле с настольной раковиной, плоскими фасадами, светлыми деревянными фасадами, душем в нише, серой плиткой, серыми стенами, полом из керамической плитки, плиткой из листового камня, душевой кабиной и столешницей из дерева для на участке и в саду с
На фото: маленькая ванная комната в современном стиле с настольной раковиной, плоскими фасадами, светлыми деревянными фасадами, душем в нише, серой плиткой, серыми стенами, полом из керамической плитки, плиткой из листового камня, душевой кабиной и столешницей из дерева для на участке и в саду с
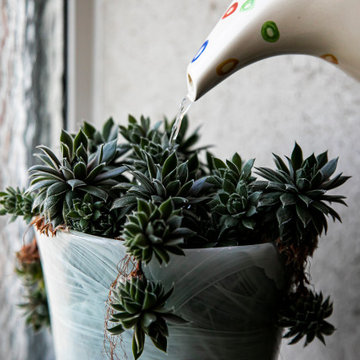
Our clients had a compact bathroom but were struggling to think of ideas to maximise the small space. The original bathroom was much smaller containing only a toilet, basin and shower cubicle. To enlarge the footprint of the new bathroom we moved the stud wall to create almost double the space. The entire room was also tanked so that if there were any leakages in the future, they would be contained within this room.
Throughout the bathroom, we have used beautiful reclaimed iroko timber. Both the shelving and bath panel were handmade in our workshop, bespoke for this design. The wood previously had a life as school lab benches, which we salvaged and breathed new life into. By planing and sanding back the graffiti we have revealed the beautiful wood grain below.
The rich chocolate tone of the timber looks stunning, especially when contrasted with the clean white of the bathroom fixtures.
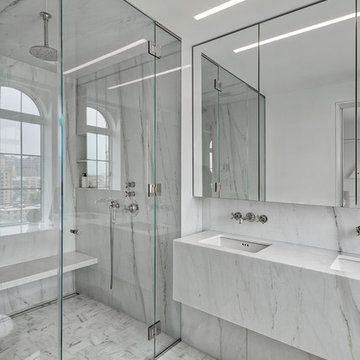
Rafael Leao Lighting Design
Jeffrey Kilmer Photography
Источник вдохновения для домашнего уюта: маленькая ванная комната в современном стиле с белыми фасадами, отдельно стоящей ванной, душем в нише, белой плиткой, плиткой из листового камня, белыми стенами, полом из терраццо, душевой кабиной, врезной раковиной, столешницей терраццо, белым полом, душем с раздвижными дверями и белой столешницей для на участке и в саду
Источник вдохновения для домашнего уюта: маленькая ванная комната в современном стиле с белыми фасадами, отдельно стоящей ванной, душем в нише, белой плиткой, плиткой из листового камня, белыми стенами, полом из терраццо, душевой кабиной, врезной раковиной, столешницей терраццо, белым полом, душем с раздвижными дверями и белой столешницей для на участке и в саду
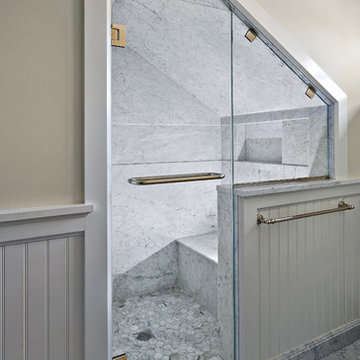
Custom frameless shower enclosure for splayed ( angled) ceiling. Polished Chrome hardware with Lo-Iron Glass and tubular towel bar on door
Пример оригинального дизайна: маленькая главная ванная комната в классическом стиле с мраморной столешницей, душем в нише, серой плиткой, плиткой из листового камня, серыми стенами и мраморным полом для на участке и в саду
Пример оригинального дизайна: маленькая главная ванная комната в классическом стиле с мраморной столешницей, душем в нише, серой плиткой, плиткой из листового камня, серыми стенами и мраморным полом для на участке и в саду
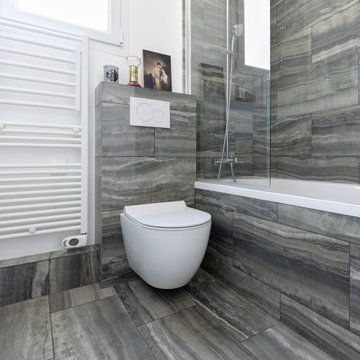
На фото: маленькая главная ванная комната в стиле ретро с белыми фасадами, накладной ванной, душевой комнатой, инсталляцией, белой плиткой, плиткой из листового камня, белыми стенами, настольной раковиной, столешницей из дерева, коричневой столешницей, тумбой под две раковины и подвесной тумбой для на участке и в саду

Small bathroom designed using grey wall paint and tiles, as well as blonde wood behind the bathroom mirror. Recessed bathroom shelves used to maximise on limited space, as are the wall mounted bathroom vanity, rounded white toilet and enclosed walk-in shower.
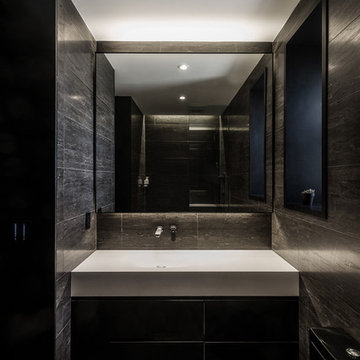
На фото: маленькая главная ванная комната в стиле модернизм с плоскими фасадами, черными фасадами, накладной ванной, душем над ванной, раздельным унитазом, черной плиткой, плиткой из листового камня, черными стенами, полом из известняка, монолитной раковиной и столешницей из искусственного камня для на участке и в саду с
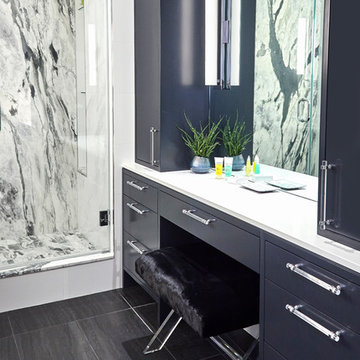
Стильный дизайн: маленькая главная ванная комната в стиле неоклассика (современная классика) с плоскими фасадами, черными фасадами, ванной в нише, душем над ванной, унитазом-моноблоком, белой плиткой, плиткой из листового камня, белыми стенами, полом из керамогранита, врезной раковиной, столешницей из искусственного камня, черным полом и душем с распашными дверями для на участке и в саду - последний тренд
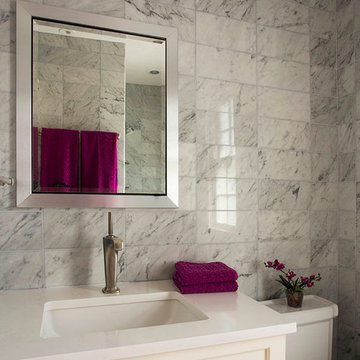
Heidi Pribell Interiors puts a fresh twist on classic design serving the major Boston metro area. By blending grandeur with bohemian flair, Heidi creates inviting interiors with an elegant and sophisticated appeal. Confident in mixing eras, style and color, she brings her expertise and love of antiques, art and objects to every project.
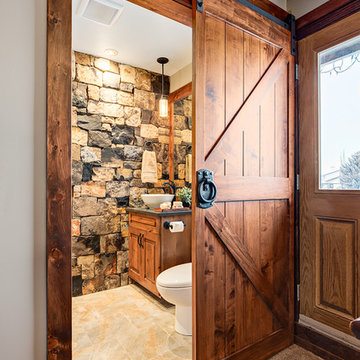
Calgary Photos
На фото: маленькая ванная комната в стиле рустика с фасадами островного типа, фасадами цвета дерева среднего тона, открытым душем, унитазом-моноблоком, разноцветной плиткой, плиткой из листового камня, бежевыми стенами, полом из керамической плитки, душевой кабиной, раковиной с пьедесталом и столешницей из искусственного кварца для на участке и в саду с
На фото: маленькая ванная комната в стиле рустика с фасадами островного типа, фасадами цвета дерева среднего тона, открытым душем, унитазом-моноблоком, разноцветной плиткой, плиткой из листового камня, бежевыми стенами, полом из керамической плитки, душевой кабиной, раковиной с пьедесталом и столешницей из искусственного кварца для на участке и в саду с
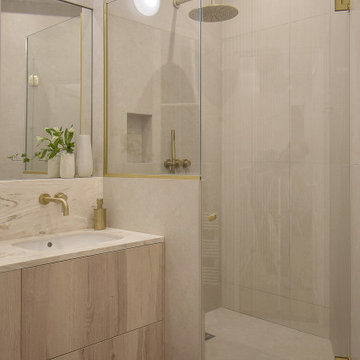
Источник вдохновения для домашнего уюта: маленькая ванная комната с плоскими фасадами, светлыми деревянными фасадами, угловым душем, бежевой плиткой, плиткой из листового камня, бежевыми стенами, душевой кабиной, врезной раковиной, мраморной столешницей, душем с распашными дверями, бежевой столешницей, тумбой под две раковины и встроенной тумбой для на участке и в саду
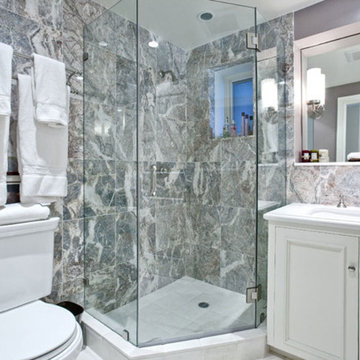
The Scott Street renovation is a restoration and contemporary update of a traditional Victorian in San Francisco.
The formal layout remained as a gesture to the home's historicity, while the basement level was extended significantly to provide more space to suit the client's needs. Modern fixtures, cabinetry, and finishes complemented the traditional aesthetic.

La salle de bain a été réalisée avec des carreaux en pierres gris clairs, un meuble de salle de bain en bois clair pour réchauffer l'espace et une peinture terracotta pour s'évader.
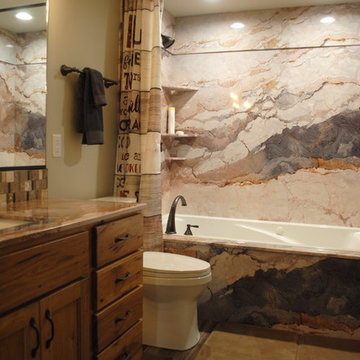
We created a rustic and luxurious bathroom in this basement remodel by selecting beautifully nature made stone insert in the jacuzzi tub, heated tile floor, and warm colored wood cabinets.
Маленькая ванная комната с плиткой из листового камня для на участке и в саду – фото дизайна интерьера
5