Маленькая ванная комната с душевой комнатой для на участке и в саду – фото дизайна интерьера
Сортировать:
Бюджет
Сортировать:Популярное за сегодня
141 - 160 из 1 675 фото
1 из 3
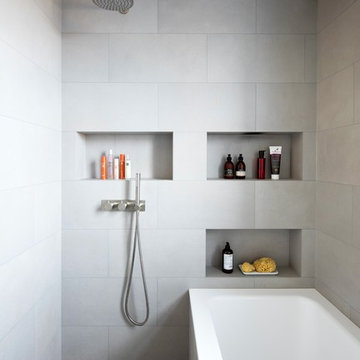
Placing the shower next to the bath creates an open, airy feel.
На фото: маленькая ванная комната в современном стиле с светлыми деревянными фасадами, душевой комнатой, инсталляцией, керамогранитной плиткой, серыми стенами, полом из керамогранита, столешницей из бетона, серым полом, открытым душем, накладной ванной, серой плиткой, подвесной раковиной, серой столешницей и нишей для на участке и в саду
На фото: маленькая ванная комната в современном стиле с светлыми деревянными фасадами, душевой комнатой, инсталляцией, керамогранитной плиткой, серыми стенами, полом из керамогранита, столешницей из бетона, серым полом, открытым душем, накладной ванной, серой плиткой, подвесной раковиной, серой столешницей и нишей для на участке и в саду

I custom designed this vanity out of zinc and wood. I wanted it to be space saving and float off of the floor. The tub and shower area are combined to create a wet room. the overhead rain shower and wall mounted fixtures provide a spa-like experience.
Photo: Seth Caplan

After raising this roman tub, we fit a mix of neutral patterns into this beautiful space for a tranquil midcentury primary suite designed by Kennedy Cole Interior Design.

Пример оригинального дизайна: маленькая главная ванная комната в современном стиле с коричневыми фасадами, отдельно стоящей ванной, душевой комнатой, раздельным унитазом, серой плиткой, керамогранитной плиткой, серыми стенами, полом из керамогранита, подвесной раковиной, серым полом, открытым душем, нишей, тумбой под одну раковину и подвесной тумбой для на участке и в саду

This Brookline remodel took a very compartmentalized floor plan with hallway, separate living room, dining room, kitchen, and 3-season porch, and transformed it into one open living space with cathedral ceilings and lots of light.
photos: Abby Woodman

This cozy, minimal primary bath was inspired by a luxury hotel in Spain, and provides a spa-like beginning and end to the day.
На фото: маленькая главная ванная комната в стиле модернизм с плоскими фасадами, темными деревянными фасадами, душевой комнатой, инсталляцией, бежевой плиткой, плиткой из листового камня, черными стенами, раковиной с несколькими смесителями, столешницей из талькохлорита, открытым душем, бежевой столешницей, тумбой под одну раковину и напольной тумбой для на участке и в саду
На фото: маленькая главная ванная комната в стиле модернизм с плоскими фасадами, темными деревянными фасадами, душевой комнатой, инсталляцией, бежевой плиткой, плиткой из листового камня, черными стенами, раковиной с несколькими смесителями, столешницей из талькохлорита, открытым душем, бежевой столешницей, тумбой под одну раковину и напольной тумбой для на участке и в саду
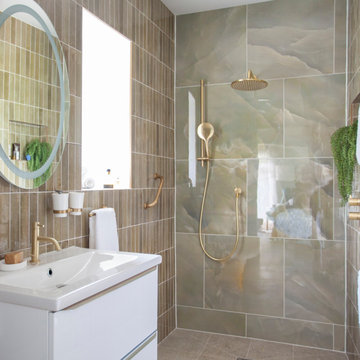
This en-suite bathroom exudes luxury with its brushed gold fittings and spectacular back wall marble tiles. Although small, it is perfectly adapted to the need of the owner, providing enough space for extra seating when required, a light up vanity mirror and matte white towel radiator.
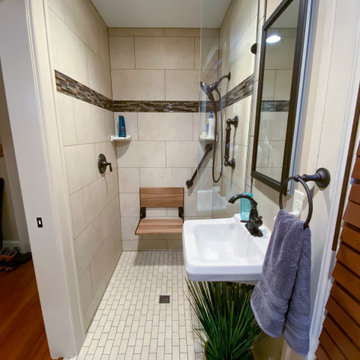
Our client facing mobility issues wanted to stay in the home he had purchased with his wife in 1963, and raised his family in. He needed a bathroom on the first floor, because he had decided he was not moving.
We needed to create an accessible full bath on his first floor using existing space. We used a portion of his sitting room/office for the bathroom and his family moved his couch and tv to the other half, and then turned his living room into his new bedroom.
We converted half of his sitting room to a wet room. The space was directly above plumbing in the basement and also had a window.
The shower space does not have an enclosure, only a 17-inch glass panel to protect the medicine cabinet and sink. We added a wall sink to keep floor space open and a large doubled mirror medicine cabinet to provide ample storage.
The finishing touch was a pocket door for access; the client chose a door that mirrors the front door which added a bit of interest to the area.
We also removed the existing carpeting from the first floor after well-preserved pine flooring was discovered underneath the carpet. When the construction was complete the family redecorated the entire first floor to create a bedroom and sitting area.

Идея дизайна: маленький совмещенный санузел в стиле модернизм с фасадами островного типа, коричневыми фасадами, душевой комнатой, унитазом-моноблоком, бежевой плиткой, керамической плиткой, полом из керамогранита, душевой кабиной, столешницей из искусственного кварца, коричневым полом, душем с раздвижными дверями, белой столешницей, тумбой под одну раковину и подвесной тумбой для на участке и в саду

Источник вдохновения для домашнего уюта: маленькая главная ванная комната в стиле кантри с отдельно стоящей ванной, душевой комнатой, металлической плиткой, бежевыми стенами, полом из цементной плитки, столешницей из бетона, бежевым полом, открытым душем, бежевой столешницей, тумбой под одну раковину и деревянными стенами для на участке и в саду

A bright bathroom remodel and refurbishment. The clients wanted a lot of storage, a good size bath and a walk in wet room shower which we delivered. Their love of blue was noted and we accented it with yellow, teak furniture and funky black tapware

Свежая идея для дизайна: маленькая главная ванная комната в современном стиле с подвесной тумбой, плоскими фасадами, фасадами цвета дерева среднего тона, душевой комнатой, врезной раковиной, серым полом, открытым душем, белой столешницей и тумбой под одну раковину для на участке и в саду - отличное фото интерьера
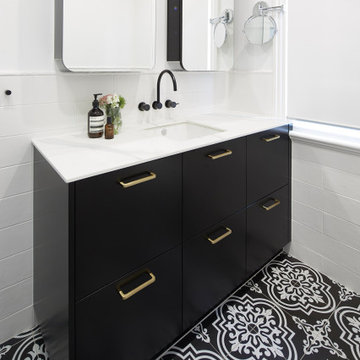
The downstairs bathroom the clients were wanting a space that could house a freestanding bath at the end of the space, a larger shower space and a custom- made cabinet that was made to look like a piece of furniture. A nib wall was created in the space offering a ledge as a form of storage. The reference of black cabinetry links back to the kitchen and the upstairs bathroom, whilst the consistency of the classic look was again shown through the use of subway tiles and patterned floors.
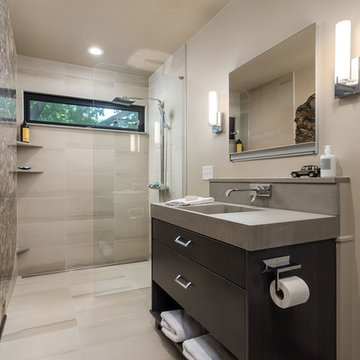
Marshall Evan Photography
Источник вдохновения для домашнего уюта: маленькая ванная комната в современном стиле с плоскими фасадами, темными деревянными фасадами, душевой комнатой, инсталляцией, бежевой плиткой, керамогранитной плиткой, бежевыми стенами, полом из керамогранита, душевой кабиной, монолитной раковиной, столешницей из бетона, бежевым полом, открытым душем и серой столешницей для на участке и в саду
Источник вдохновения для домашнего уюта: маленькая ванная комната в современном стиле с плоскими фасадами, темными деревянными фасадами, душевой комнатой, инсталляцией, бежевой плиткой, керамогранитной плиткой, бежевыми стенами, полом из керамогранита, душевой кабиной, монолитной раковиной, столешницей из бетона, бежевым полом, открытым душем и серой столешницей для на участке и в саду
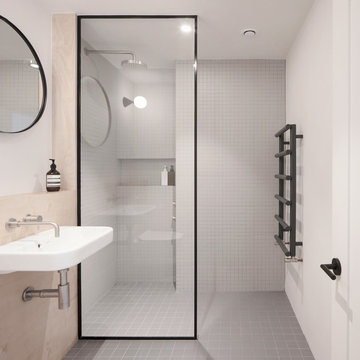
Christian Brailey
Свежая идея для дизайна: маленькая ванная комната в скандинавском стиле с душевой комнатой, серой плиткой, удлиненной плиткой, белыми стенами, душевой кабиной, подвесной раковиной, серым полом и открытым душем для на участке и в саду - отличное фото интерьера
Свежая идея для дизайна: маленькая ванная комната в скандинавском стиле с душевой комнатой, серой плиткой, удлиненной плиткой, белыми стенами, душевой кабиной, подвесной раковиной, серым полом и открытым душем для на участке и в саду - отличное фото интерьера
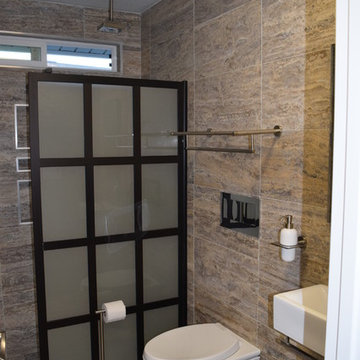
Идея дизайна: маленькая главная ванная комната в современном стиле с душевой комнатой, инсталляцией, бежевой плиткой, плиткой из травертина, серыми стенами, полом из травертина, подвесной раковиной и бежевым полом для на участке и в саду
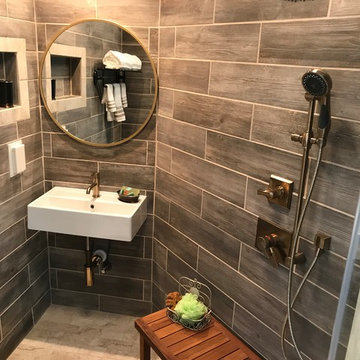
Lee Monarch
Источник вдохновения для домашнего уюта: маленькая главная ванная комната в стиле модернизм с душевой комнатой, раздельным унитазом, коричневой плиткой, керамической плиткой, коричневыми стенами, полом из керамической плитки, подвесной раковиной, бежевым полом и душем с распашными дверями для на участке и в саду
Источник вдохновения для домашнего уюта: маленькая главная ванная комната в стиле модернизм с душевой комнатой, раздельным унитазом, коричневой плиткой, керамической плиткой, коричневыми стенами, полом из керамической плитки, подвесной раковиной, бежевым полом и душем с распашными дверями для на участке и в саду
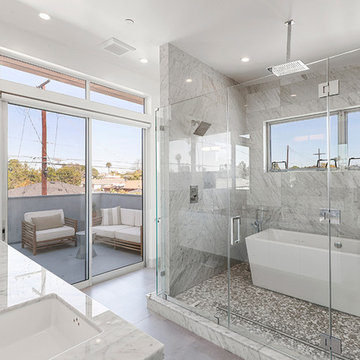
Carrera pebbles with white tile, Quartz counter tops
Stand alone tub with large windows and door to Exterior patio.
Стильный дизайн: маленькая ванная комната в современном стиле с отдельно стоящей ванной, душевой комнатой, белыми стенами, врезной раковиной, мраморной столешницей, серым полом и душем с распашными дверями для на участке и в саду - последний тренд
Стильный дизайн: маленькая ванная комната в современном стиле с отдельно стоящей ванной, душевой комнатой, белыми стенами, врезной раковиной, мраморной столешницей, серым полом и душем с распашными дверями для на участке и в саду - последний тренд
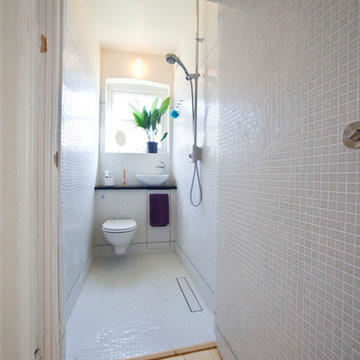
На фото: маленькая ванная комната в современном стиле с душевой комнатой, инсталляцией, белой плиткой, плиткой мозаикой, белыми стенами, полом из мозаичной плитки, душевой кабиной, консольной раковиной и белым полом для на участке и в саду

Chris Snook
На фото: маленькая ванная комната в современном стиле с плоскими фасадами, белыми фасадами, мраморной плиткой, мраморным полом, душевой кабиной, открытым душем, душевой комнатой, унитазом-моноблоком, черно-белой плиткой, белой плиткой, белыми стенами, подвесной раковиной, столешницей из искусственного камня, белым полом и белой столешницей для на участке и в саду
На фото: маленькая ванная комната в современном стиле с плоскими фасадами, белыми фасадами, мраморной плиткой, мраморным полом, душевой кабиной, открытым душем, душевой комнатой, унитазом-моноблоком, черно-белой плиткой, белой плиткой, белыми стенами, подвесной раковиной, столешницей из искусственного камня, белым полом и белой столешницей для на участке и в саду
Маленькая ванная комната с душевой комнатой для на участке и в саду – фото дизайна интерьера
8