Маленькая ванная комната с душевой комнатой для на участке и в саду – фото дизайна интерьера
Сортировать:
Бюджет
Сортировать:Популярное за сегодня
121 - 140 из 1 675 фото
1 из 3
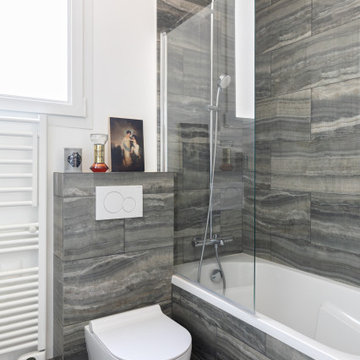
На фото: маленькая главная ванная комната в стиле ретро с белыми фасадами, накладной ванной, душевой комнатой, инсталляцией, белой плиткой, плиткой из листового камня, белыми стенами, настольной раковиной, столешницей из дерева, коричневой столешницей, тумбой под две раковины и подвесной тумбой для на участке и в саду с

A warm nature inspired main bathroom. Furniture walnut vanity with single sink & gold contemporary fixtures with emerald green backsplash tiles.
Источник вдохновения для домашнего уюта: маленькая главная ванная комната в скандинавском стиле с фасадами островного типа, фасадами цвета дерева среднего тона, душевой комнатой, биде, разноцветной плиткой, керамической плиткой, белыми стенами, полом из керамогранита, врезной раковиной, столешницей из искусственного кварца, черным полом, душем с распашными дверями, белой столешницей, тумбой под одну раковину и напольной тумбой для на участке и в саду
Источник вдохновения для домашнего уюта: маленькая главная ванная комната в скандинавском стиле с фасадами островного типа, фасадами цвета дерева среднего тона, душевой комнатой, биде, разноцветной плиткой, керамической плиткой, белыми стенами, полом из керамогранита, врезной раковиной, столешницей из искусственного кварца, черным полом, душем с распашными дверями, белой столешницей, тумбой под одну раковину и напольной тумбой для на участке и в саду
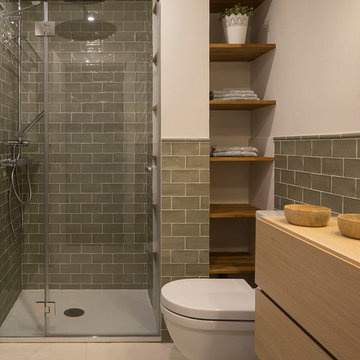
Proyecto realizado por Meritxell Ribé - The Room Studio
Construcción: The Room Work
Fotografías: Mauricio Fuertes
Пример оригинального дизайна: маленькая главная ванная комната в современном стиле с фасадами в стиле шейкер, светлыми деревянными фасадами, душевой комнатой, унитазом-моноблоком, зеленой плиткой, керамической плиткой, белыми стенами, полом из керамической плитки, настольной раковиной, столешницей из дерева, бежевым полом, душем с раздвижными дверями и зеркалом с подсветкой для на участке и в саду
Пример оригинального дизайна: маленькая главная ванная комната в современном стиле с фасадами в стиле шейкер, светлыми деревянными фасадами, душевой комнатой, унитазом-моноблоком, зеленой плиткой, керамической плиткой, белыми стенами, полом из керамической плитки, настольной раковиной, столешницей из дерева, бежевым полом, душем с раздвижными дверями и зеркалом с подсветкой для на участке и в саду

Introducing our compact and stylish Jack and Jill shower room, nestled between two bedrooms on the top floor. This ingenious wet room features tiled floors and walls for easy maintenance and a clean, modern aesthetic. To enhance the feeling of space, a vibrant green stripe runs vertically along the floor and up the walls, elongating the room and adding a touch of uniqueness. Sleek rose gold fittings and floating fixtures, including a toilet and basin, contribute to the sense of openness and sophistication. Mirrored cabinets reflect light and create the illusion of a larger space, while LED lighting accents the shelf, adding a touch of ambiance. Experience luxury and functionality in this thoughtfully designed shower room retreat. #CompactDesign #JackandJillShower #WetroomLuxury"
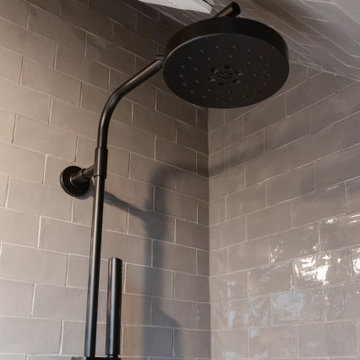
Rain-shower and hand held spray in matte black were selected for the shower fixtures. The homeowner loved this style with everything mounted together to create a more streamlined look.
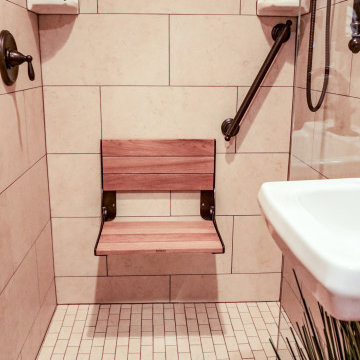
Our client facing mobility issues wanted to stay in the home he had purchased with his wife in 1963, and raised his family in. He needed a bathroom on the first floor, because he had decided he was not moving.
We needed to create an accessible full bath on his first floor using existing space. We used a portion of his sitting room/office for the bathroom and his family moved his couch and tv to the other half, and then turned his living room into his new bedroom.
We converted half of his sitting room to a wet room. The space was directly above plumbing in the basement and also had a window.
The shower space does not have an enclosure, only a 17-inch glass panel to protect the medicine cabinet and sink. We added a wall sink to keep floor space open and a large doubled mirror medicine cabinet to provide ample storage.
The finishing touch was a pocket door for access; the client chose a door that mirrors the front door which added a bit of interest to the area.
We also removed the existing carpeting from the first floor after well-preserved pine flooring was discovered underneath the carpet. When the construction was complete the family redecorated the entire first floor to create a bedroom and sitting area.
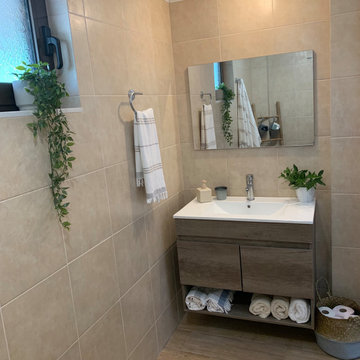
Стильный дизайн: маленькая ванная комната в современном стиле с плоскими фасадами, темными деревянными фасадами, душевой комнатой, бежевой плиткой, керамической плиткой, бежевыми стенами, полом из керамической плитки, душевой кабиной, монолитной раковиной, бежевым полом, открытым душем, тумбой под одну раковину и подвесной тумбой для на участке и в саду - последний тренд
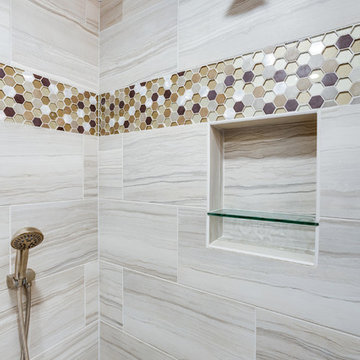
This typical 1980͛s master bath was a 5͛ x 8͛ foot space with a single vanity, small, angled shower and modest linen closet. The homeowner͛s desire was to have two sinks, a soaking tub, shower and toilet all in the same 5͛ x 8͛ space. This certainly posed a design challenge. Deleting the linen closet and relocating the toilet allowed for a ͚wet room͛ design concept. This enabled the homeowner͛s to incorporate both a soaking tub and a tile shower with a frameless glass enclosure. A sliding barn door replaced the old existing inswing door making room for his & her vanities opposite each other. The 12 x 24 porcelain tile covers the bath floor and wraps the shower walls to the ceiling. This adds visual depth to this small space. A glass and metal hexagon accent band create a pop of color and texture in the shower. This bath was made complete with Cambria Bellingham quartz countertops, glass vessel bowls and coordinating glass knobs on the vanity cabinetry.
205 Photography
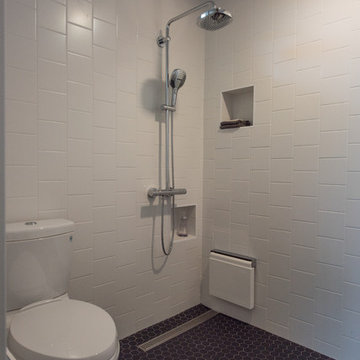
Creative Captures, David Barrios
На фото: маленькая ванная комната в стиле модернизм с душевой комнатой, раздельным унитазом, белой плиткой, керамической плиткой, белыми стенами, полом из керамической плитки, черным полом и открытым душем для на участке и в саду с
На фото: маленькая ванная комната в стиле модернизм с душевой комнатой, раздельным унитазом, белой плиткой, керамической плиткой, белыми стенами, полом из керамической плитки, черным полом и открытым душем для на участке и в саду с
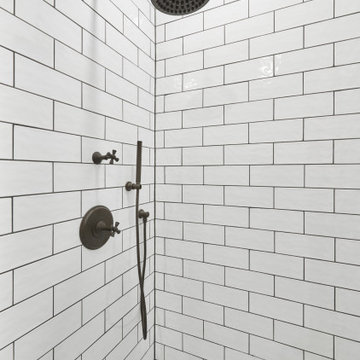
Свежая идея для дизайна: маленькая ванная комната в морском стиле с фасадами с утопленной филенкой, белыми фасадами, душевой комнатой, раздельным унитазом, белой плиткой, керамогранитной плиткой, белыми стенами, полом из керамогранита, душевой кабиной, раковиной с пьедесталом, столешницей из кварцита, белым полом, душем с распашными дверями, белой столешницей, тумбой под одну раковину и напольной тумбой для на участке и в саду - отличное фото интерьера
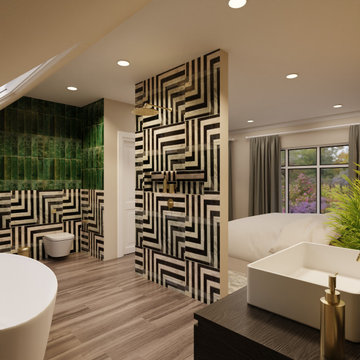
Свежая идея для дизайна: маленькая главная ванная комната с открытыми фасадами, отдельно стоящей ванной, душевой комнатой, унитазом-моноблоком, зеленой плиткой, керамической плиткой, врезной раковиной, открытым душем, тумбой под одну раковину и напольной тумбой для на участке и в саду - отличное фото интерьера
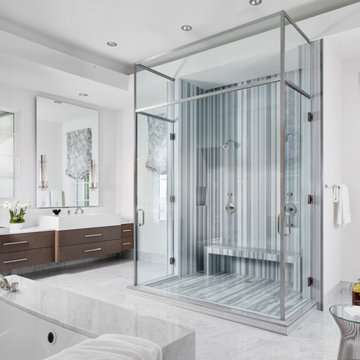
Идея дизайна: маленькая главная ванная комната в современном стиле с плоскими фасадами, коричневыми фасадами, накладной ванной, душевой комнатой, белой плиткой, белыми стенами, накладной раковиной, белым полом, душем с распашными дверями, белой столешницей, сиденьем для душа, тумбой под две раковины и встроенной тумбой для на участке и в саду
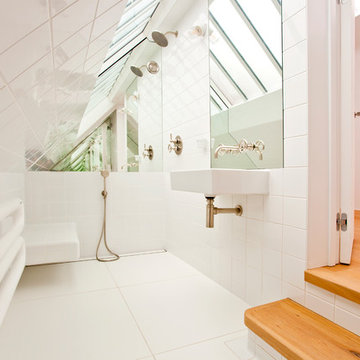
The interior of a classic house in north Oxford has been transformed into a series of exciting contemporary spaces. A new shower room under the eves were created with curved tiled seat, wall mounted basin and WC under the new roof lights.
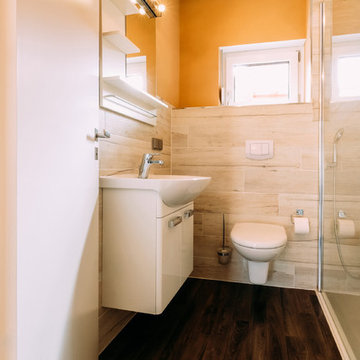
Jana Schulze
Стильный дизайн: маленькая ванная комната в современном стиле с плоскими фасадами, белыми фасадами, душевой комнатой, раздельным унитазом, бежевой плиткой, оранжевыми стенами, паркетным полом среднего тона, душевой кабиной, настольной раковиной, коричневым полом и душем с распашными дверями для на участке и в саду - последний тренд
Стильный дизайн: маленькая ванная комната в современном стиле с плоскими фасадами, белыми фасадами, душевой комнатой, раздельным унитазом, бежевой плиткой, оранжевыми стенами, паркетным полом среднего тона, душевой кабиной, настольной раковиной, коричневым полом и душем с распашными дверями для на участке и в саду - последний тренд
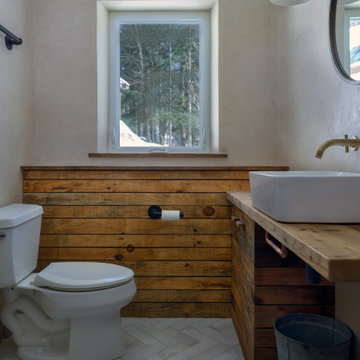
Tiny bathroom, curbless walk in shower, shower has steam generator
Идея дизайна: маленькая ванная комната в скандинавском стиле с искусственно-состаренными фасадами, душевой комнатой, раздельным унитазом, серой плиткой, керамической плиткой, бежевыми стенами, полом из керамической плитки, душевой кабиной, настольной раковиной, столешницей из дерева, серым полом, открытым душем, сиденьем для душа, тумбой под одну раковину и встроенной тумбой для на участке и в саду
Идея дизайна: маленькая ванная комната в скандинавском стиле с искусственно-состаренными фасадами, душевой комнатой, раздельным унитазом, серой плиткой, керамической плиткой, бежевыми стенами, полом из керамической плитки, душевой кабиной, настольной раковиной, столешницей из дерева, серым полом, открытым душем, сиденьем для душа, тумбой под одну раковину и встроенной тумбой для на участке и в саду
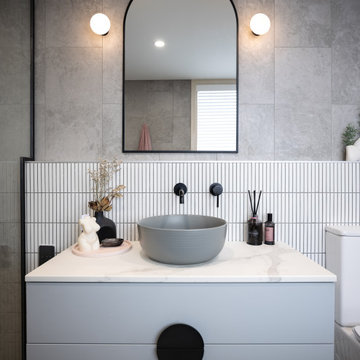
Our Pretty in Pink ensuite is a result of what you can create from dead space within a home. Previously, this small space was part of an under utilised master bedroom sun room & hall way cupboard.
The brief for this ensuite was to create a trendy bathroom that was soft with a splash of colour that worked cohesively with the grey and blue tonings seen throughout the 60’s home.
The challenge was to take a space with no existing plumbing, and an angled wall, and transform it into a beautiful ensuite. Before we could look at the colours and finishes, careful planning was done in conjunction with the plumber and architect for consent.
We meticulously worked through the aesthetics of the room by starting with the selection of Grey & White tiles, creating a timeless base to the scheme. The custom-made vanity and the Resene Wafer wall give the space a pop of colour, while the stone top and soft grey basin break up the black tapware.
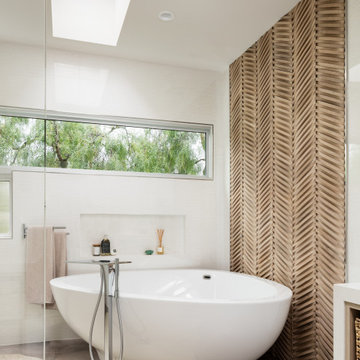
Идея дизайна: маленькая главная ванная комната в современном стиле с плоскими фасадами, светлыми деревянными фасадами, отдельно стоящей ванной, душевой комнатой, унитазом-моноблоком, керамогранитной плиткой, белыми стенами, полом из керамогранита, раковиной с несколькими смесителями, столешницей из искусственного кварца, серым полом, открытым душем, белой столешницей и белой плиткой для на участке и в саду
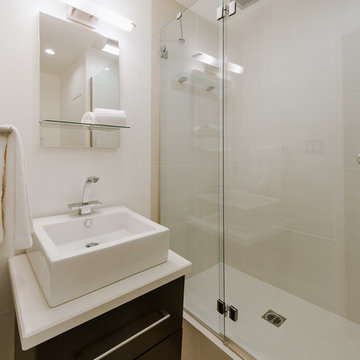
На фото: маленькая ванная комната в стиле модернизм с плоскими фасадами, коричневыми фасадами, душевой комнатой, душевой кабиной, настольной раковиной и душем с распашными дверями для на участке и в саду
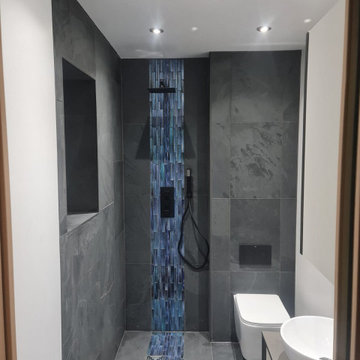
Reduced a large family Bathroom in to an Ensuite
На фото: маленькая главная ванная комната в современном стиле с белыми фасадами, душевой комнатой, серой плиткой, серыми стенами, полом из сланца, столешницей из плитки, душем с распашными дверями, серой столешницей, тумбой под одну раковину и подвесной тумбой для на участке и в саду
На фото: маленькая главная ванная комната в современном стиле с белыми фасадами, душевой комнатой, серой плиткой, серыми стенами, полом из сланца, столешницей из плитки, душем с распашными дверями, серой столешницей, тумбой под одну раковину и подвесной тумбой для на участке и в саду
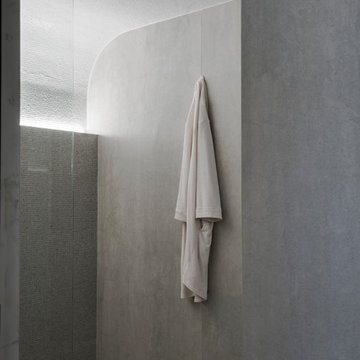
Steam room created in a disused space under the clients home also incorporates a stunning small shower room.
Materials used include Laminam oversized tiles, Micro Glass mosaics and Calcutta Marble.
Nicole England
Маленькая ванная комната с душевой комнатой для на участке и в саду – фото дизайна интерьера
7