Маленькая ванная комната для на участке и в саду – фото дизайна интерьера
Сортировать:
Бюджет
Сортировать:Популярное за сегодня
201 - 220 из 109 048 фото

Downstairs bathroom
black walls, white subway tile, black and white hexagon floor
Стильный дизайн: маленькая ванная комната в стиле кантри с угловым душем, раздельным унитазом, белой плиткой, плиткой кабанчик, черными стенами, полом из керамогранита, душевой кабиной, настольной раковиной, столешницей из искусственного кварца, черным полом, душем с распашными дверями и белой столешницей для на участке и в саду - последний тренд
Стильный дизайн: маленькая ванная комната в стиле кантри с угловым душем, раздельным унитазом, белой плиткой, плиткой кабанчик, черными стенами, полом из керамогранита, душевой кабиной, настольной раковиной, столешницей из искусственного кварца, черным полом, душем с распашными дверями и белой столешницей для на участке и в саду - последний тренд

Пример оригинального дизайна: маленькая ванная комната в стиле модернизм с фасадами цвета дерева среднего тона, открытым душем, белой плиткой, керамогранитной плиткой, зелеными стенами, полом из керамогранита, столешницей из дерева, белым полом, душем с распашными дверями, душевой кабиной и плоскими фасадами для на участке и в саду

Shale bathroom vanity with large recessed medicine cabinet for storage. Clean Iconic White quartz counter top and wood tile plank flooring.
Photos by VLG Photography
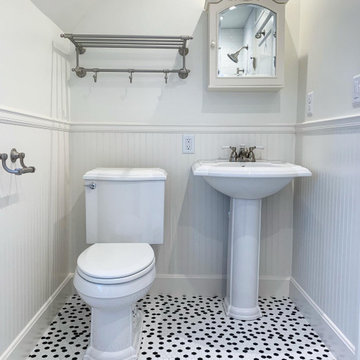
Идея дизайна: маленькая ванная комната в стиле неоклассика (современная классика) с душем без бортиков, раздельным унитазом, белой плиткой, керамической плиткой, белыми стенами, полом из мозаичной плитки, душевой кабиной, раковиной с пьедесталом, разноцветным полом и душем с распашными дверями для на участке и в саду
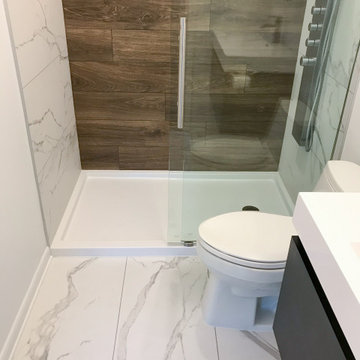
На фото: маленькая ванная комната в стиле модернизм с плоскими фасадами, черными фасадами, душем в нише, унитазом-моноблоком, керамогранитной плиткой, белыми стенами, полом из керамогранита, душевой кабиной, монолитной раковиной, белым полом, душем с раздвижными дверями и белой столешницей для на участке и в саду с

Пример оригинального дизайна: маленькая ванная комната в стиле неоклассика (современная классика) с фасадами с утопленной филенкой, белыми фасадами, синими стенами, врезной раковиной, серой столешницей, угловым душем, раздельным унитазом, полом из мозаичной плитки, мраморной столешницей, синим полом и душем с распашными дверями для на участке и в саду
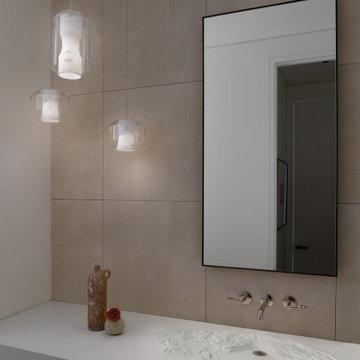
For this classic San Francisco William Wurster house, we complemented the iconic modernist architecture, urban landscape, and Bay views with contemporary silhouettes and a neutral color palette. We subtly incorporated the wife's love of all things equine and the husband's passion for sports into the interiors. The family enjoys entertaining, and the multi-level home features a gourmet kitchen, wine room, and ample areas for dining and relaxing. An elevator conveniently climbs to the top floor where a serene master suite awaits.

Salle de bain en béton ciré de Mercadier, robinetterie encastrée et meuble chiné
Стильный дизайн: маленькая главная ванная комната в современном стиле с душем без бортиков, серыми стенами, бетонным полом, столешницей из дерева, серым полом, открытыми фасадами, фасадами цвета дерева среднего тона, настольной раковиной, открытым душем и коричневой столешницей для на участке и в саду - последний тренд
Стильный дизайн: маленькая главная ванная комната в современном стиле с душем без бортиков, серыми стенами, бетонным полом, столешницей из дерева, серым полом, открытыми фасадами, фасадами цвета дерева среднего тона, настольной раковиной, открытым душем и коричневой столешницей для на участке и в саду - последний тренд

Свежая идея для дизайна: маленькая главная ванная комната в современном стиле с плоскими фасадами, коричневыми фасадами, открытым душем, раздельным унитазом, серой плиткой, керамогранитной плиткой, белыми стенами, полом из керамической плитки, накладной раковиной, серым полом и душем с распашными дверями для на участке и в саду - отличное фото интерьера

Complimenting the veining of the Calacatta Marble countertop, the bathrooms backsplash is ornamented by these accentual herringbone subway tiles. With black grout, the tiling's form projects off of the backsplash, giving the space the sensation of greater depth and dynamic of form.

New construction of a 3,100 square foot single-story home in a modern farmhouse style designed by Arch Studio, Inc. licensed architects and interior designers. Built by Brooke Shaw Builders located in the charming Willow Glen neighborhood of San Jose, CA.
Architecture & Interior Design by Arch Studio, Inc.
Photography by Eric Rorer
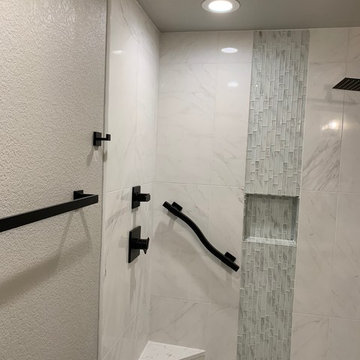
Clean and elegant hall bathroom with a single 3/8" glass panel, channel drain, and zero entry. Matte black fixtures and accessories add a nice pop of contrast to the white porcelain tile and glass tile accent strip.

Designed by Banner Day Interiors, these minty green bathroom tiles in a subway pattern add just the right pop of color to this classic-inspired shower. Sample more handmade colors at fireclaytile.com/samples
TILE SHOWN
4x8 Tiles in Celadon

A sophisticated, furniture-style vanity with quartz top, on-trend floor tile, and penny tile accent wall complete this gorgeous half bath transformation.

Свежая идея для дизайна: маленькая ванная комната в стиле неоклассика (современная классика) с плоскими фасадами, серыми фасадами, раздельным унитазом, серыми стенами, полом из травертина, врезной раковиной, мраморной столешницей, бежевым полом и разноцветной столешницей для на участке и в саду - отличное фото интерьера
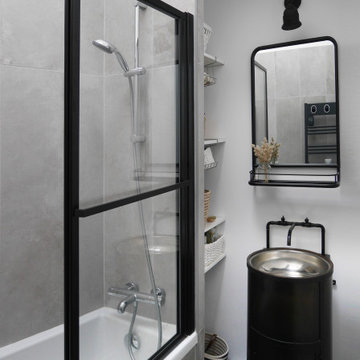
Rénovation complète d'une maison à Bordeaux,
création d'une salle de bain :
-> une salle de bain chic et fonctionnelle avec son meuble vasque industriel de style récup', des étagères dissimulées derrière la douche, une baignoire assymétrique qui vient épouser l'angle du mur et des nuances de gris pour la faience verticale XXL et le béton au sol.

Стильный дизайн: маленькая ванная комната в современном стиле с плоскими фасадами, фасадами цвета дерева среднего тона, душем в нише, мраморной плиткой, белыми стенами, полом из мозаичной плитки, душевой кабиной, настольной раковиной, черным полом, душем с распашными дверями и белой столешницей для на участке и в саду - последний тренд
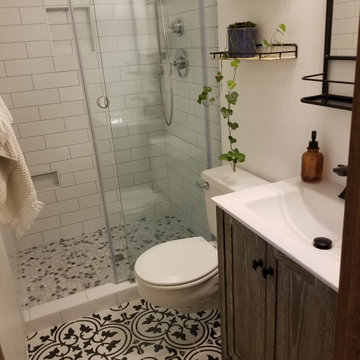
This small bathroom had an enclosed shower. We removed the wall and installed the glass shower door.
Пример оригинального дизайна: маленькая ванная комната в стиле кантри с фасадами в стиле шейкер, темными деревянными фасадами, инсталляцией, белой плиткой, плиткой кабанчик, белыми стенами, полом из керамогранита, душевой кабиной, монолитной раковиной, столешницей из искусственного камня, душем с раздвижными дверями и белой столешницей для на участке и в саду
Пример оригинального дизайна: маленькая ванная комната в стиле кантри с фасадами в стиле шейкер, темными деревянными фасадами, инсталляцией, белой плиткой, плиткой кабанчик, белыми стенами, полом из керамогранита, душевой кабиной, монолитной раковиной, столешницей из искусственного камня, душем с раздвижными дверями и белой столешницей для на участке и в саду

This cozy lake cottage skillfully incorporates a number of features that would normally be restricted to a larger home design. A glance of the exterior reveals a simple story and a half gable running the length of the home, enveloping the majority of the interior spaces. To the rear, a pair of gables with copper roofing flanks a covered dining area that connects to a screened porch. Inside, a linear foyer reveals a generous staircase with cascading landing. Further back, a centrally placed kitchen is connected to all of the other main level entertaining spaces through expansive cased openings. A private study serves as the perfect buffer between the homes master suite and living room. Despite its small footprint, the master suite manages to incorporate several closets, built-ins, and adjacent master bath complete with a soaker tub flanked by separate enclosures for shower and water closet. Upstairs, a generous double vanity bathroom is shared by a bunkroom, exercise space, and private bedroom. The bunkroom is configured to provide sleeping accommodations for up to 4 people. The rear facing exercise has great views of the rear yard through a set of windows that overlook the copper roof of the screened porch below.
Builder: DeVries & Onderlinde Builders
Interior Designer: Vision Interiors by Visbeen
Photographer: Ashley Avila Photography

Ensuite, Ensuite Renovation, Small Ensuite Renovation, Small Bathroom Renovation, Frameless Screen, Wall Hung Vanity, Rounded Mirror, Wood Grain Vanity, Vessel Basin, Back To Wall Toilet, Rimless Toilet, Matt Bathroom Tiles, 600mm x 600mm Tiles, Shelley Bathroom Renovations, On the Ball Bathrooms, Matte Black Tapware
Маленькая ванная комната для на участке и в саду – фото дизайна интерьера
11