Маленькая столовая среднего размера для на участке и в саду – фото дизайна интерьера
Сортировать:
Бюджет
Сортировать:Популярное за сегодня
41 - 60 из 138 936 фото
1 из 4

Dallas & Harris Photography
Свежая идея для дизайна: гостиная-столовая среднего размера в стиле неоклассика (современная классика) с белыми стенами, ковровым покрытием и серым полом без камина - отличное фото интерьера
Свежая идея для дизайна: гостиная-столовая среднего размера в стиле неоклассика (современная классика) с белыми стенами, ковровым покрытием и серым полом без камина - отличное фото интерьера

A farmhouse coastal styled home located in the charming neighborhood of Pflugerville. We merged our client's love of the beach with rustic elements which represent their Texas lifestyle. The result is a laid-back interior adorned with distressed woods, light sea blues, and beach-themed decor. We kept the furnishings tailored and contemporary with some heavier case goods- showcasing a touch of traditional. Our design even includes a separate hangout space for the teenagers and a cozy media for everyone to enjoy! The overall design is chic yet welcoming, perfect for this energetic young family.
Project designed by Sara Barney’s Austin interior design studio BANDD DESIGN. They serve the entire Austin area and its surrounding towns, with an emphasis on Round Rock, Lake Travis, West Lake Hills, and Tarrytown.
For more about BANDD DESIGN, click here: https://bandddesign.com/
To learn more about this project, click here: https://bandddesign.com/moving-water/
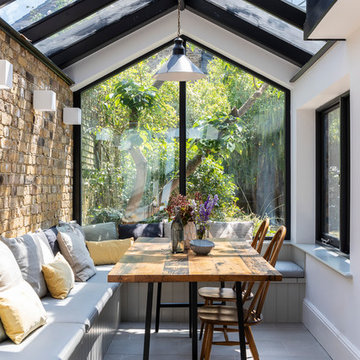
Chris Snook
Источник вдохновения для домашнего уюта: кухня-столовая среднего размера в стиле неоклассика (современная классика) с серым полом и белыми стенами
Источник вдохновения для домашнего уюта: кухня-столовая среднего размера в стиле неоклассика (современная классика) с серым полом и белыми стенами
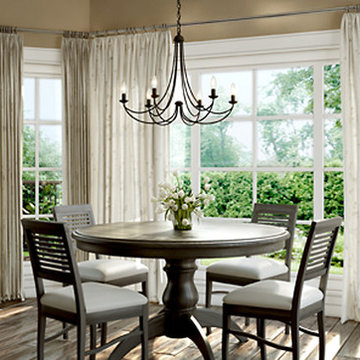
На фото: маленькая кухня-столовая в стиле неоклассика (современная классика) с бежевыми стенами, паркетным полом среднего тона и коричневым полом без камина для на участке и в саду с

Before renovating, this bright and airy family kitchen was small, cramped and dark. The dining room was being used for spillover storage, and there was hardly room for two cooks in the kitchen. By knocking out the wall separating the two rooms, we created a large kitchen space with plenty of storage, space for cooking and baking, and a gathering table for kids and family friends. The dark navy blue cabinets set apart the area for baking, with a deep, bright counter for cooling racks, a tiled niche for the mixer, and pantries dedicated to baking supplies. The space next to the beverage center was used to create a beautiful eat-in dining area with an over-sized pendant and provided a stunning focal point visible from the front entry. Touches of brass and iron are sprinkled throughout and tie the entire room together.
Photography by Stacy Zarin
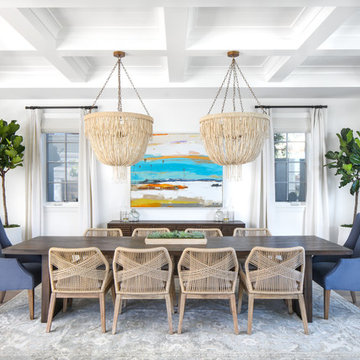
Chad Mellon Photographer
На фото: гостиная-столовая среднего размера в морском стиле с белыми стенами, паркетным полом среднего тона и серым полом без камина с
На фото: гостиная-столовая среднего размера в морском стиле с белыми стенами, паркетным полом среднего тона и серым полом без камина с
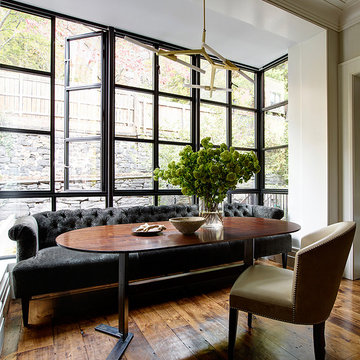
Photography by Richard Powers, with styling by Anita Sarsidi
Источник вдохновения для домашнего уюта: столовая среднего размера в стиле неоклассика (современная классика) с темным паркетным полом, коричневым полом и белыми стенами без камина
Источник вдохновения для домашнего уюта: столовая среднего размера в стиле неоклассика (современная классика) с темным паркетным полом, коричневым полом и белыми стенами без камина

Источник вдохновения для домашнего уюта: кухня-столовая среднего размера в стиле неоклассика (современная классика) с светлым паркетным полом, белыми стенами и коричневым полом без камина
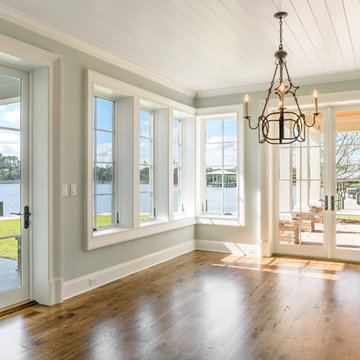
Glenn Layton Homes, LLC, "Building Your Coastal Lifestyle"
Стильный дизайн: кухня-столовая среднего размера в морском стиле с зелеными стенами и паркетным полом среднего тона без камина - последний тренд
Стильный дизайн: кухня-столовая среднего размера в морском стиле с зелеными стенами и паркетным полом среднего тона без камина - последний тренд
Lauren Anderson
На фото: отдельная столовая среднего размера в стиле неоклассика (современная классика) с синими стенами, паркетным полом среднего тона и коричневым полом без камина с
На фото: отдельная столовая среднего размера в стиле неоклассика (современная классика) с синими стенами, паркетным полом среднего тона и коричневым полом без камина с

Tim Gibbons
На фото: столовая среднего размера в морском стиле с бежевыми стенами и полом из травертина с
На фото: столовая среднего размера в морском стиле с бежевыми стенами и полом из травертина с
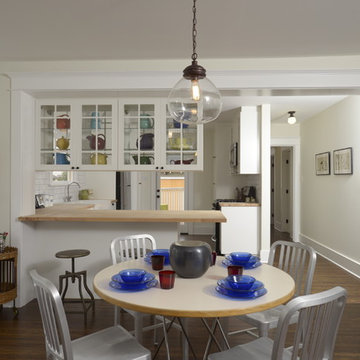
A classic 1925 Colonial Revival bungalow in the Jefferson Park neighborhood of Los Angeles restored and enlarged by Tim Braseth of ArtCraft Homes completed in 2013. Originally a 2 bed/1 bathroom house, it was enlarged with the addition of a master suite for a total of 3 bedrooms and 2 baths. Original vintage details such as a Batchelder tile fireplace with flanking built-ins and original oak flooring are complemented by an all-new vintage-style kitchen with butcher block countertops, hex-tiled bathrooms with beadboard wainscoting and subway tile showers, and French doors leading to a redwood deck overlooking a fully-fenced and gated backyard. The new master retreat features a vaulted ceiling, oversized walk-in closet, and French doors to the backyard deck. Remodeled by ArtCraft Homes. Staged by ArtCraft Collection. Photography by Larry Underhill.
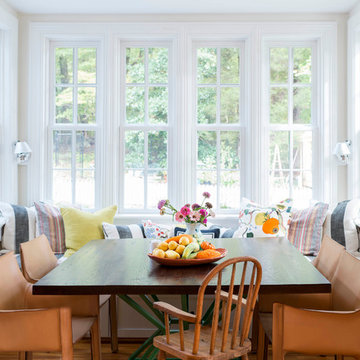
Lissa Gotwals Photography
На фото: кухня-столовая среднего размера в классическом стиле с бежевыми стенами, паркетным полом среднего тона и коричневым полом с
На фото: кухня-столовая среднего размера в классическом стиле с бежевыми стенами, паркетным полом среднего тона и коричневым полом с
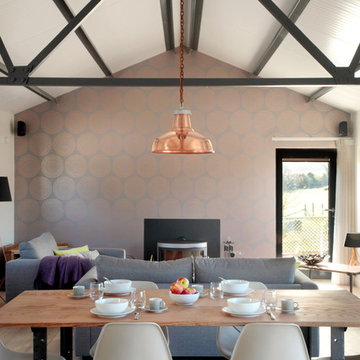
Пример оригинального дизайна: кухня-столовая среднего размера в стиле кантри с серебряными стенами и светлым паркетным полом
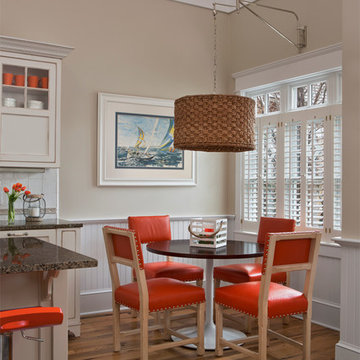
Пример оригинального дизайна: маленькая кухня-столовая в морском стиле с бежевыми стенами и паркетным полом среднего тона для на участке и в саду

Small space living solutions are used throughout this contemporary 596 square foot tiny house. Adjustable height table in the entry area serves as both a coffee table for socializing and as a dining table for eating. Curved banquette is upholstered in outdoor fabric for durability and maximizes space with hidden storage underneath the seat. Kitchen island has a retractable countertop for additional seating while the living area conceals a work desk and media center behind sliding shoji screens.
Calming tones of sand and deep ocean blue fill the tiny bedroom downstairs. Glowing bedside sconces utilize wall-mounting and swing arms to conserve bedside space and maximize flexibility.
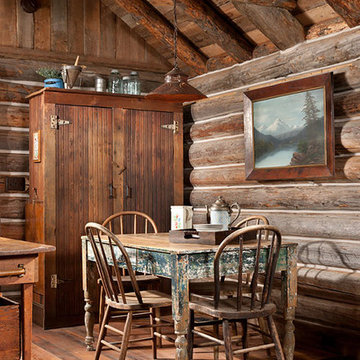
© Heidi A. Long
Свежая идея для дизайна: маленькая гостиная-столовая в стиле рустика с коричневыми стенами и паркетным полом среднего тона без камина для на участке и в саду - отличное фото интерьера
Свежая идея для дизайна: маленькая гостиная-столовая в стиле рустика с коричневыми стенами и паркетным полом среднего тона без камина для на участке и в саду - отличное фото интерьера

Dallas Rugs provided this hand knotted wool and silk rug to our interior design client, RSVP Design Services. The photography is by Dan Piassick. Please contact us at info@dallasrugs.com for more rug options. Please contact RSVP Design Services for more information regarding other items in this photo. http://www.houzz.com/pro/rsvpdesignservices/rsvp-design-services

With four bedrooms, three and a half bathrooms, and a revamped family room, this gut renovation of this three-story Westchester home is all about thoughtful design and meticulous attention to detail.
The dining area, with its refined wooden table and comfortable chairs, is perfect for gatherings and entertaining in style.
---
Our interior design service area is all of New York City including the Upper East Side and Upper West Side, as well as the Hamptons, Scarsdale, Mamaroneck, Rye, Rye City, Edgemont, Harrison, Bronxville, and Greenwich CT.
For more about Darci Hether, see here: https://darcihether.com/
To learn more about this project, see here: https://darcihether.com/portfolio/hudson-river-view-home-renovation-westchester

What started as a kitchen and two-bathroom remodel evolved into a full home renovation plus conversion of the downstairs unfinished basement into a permitted first story addition, complete with family room, guest suite, mudroom, and a new front entrance. We married the midcentury modern architecture with vintage, eclectic details and thoughtful materials.
Маленькая столовая среднего размера для на участке и в саду – фото дизайна интерьера
3