Маленькая столовая с панелями на части стены для на участке и в саду – фото дизайна интерьера
Сортировать:
Бюджет
Сортировать:Популярное за сегодня
41 - 60 из 98 фото
1 из 3
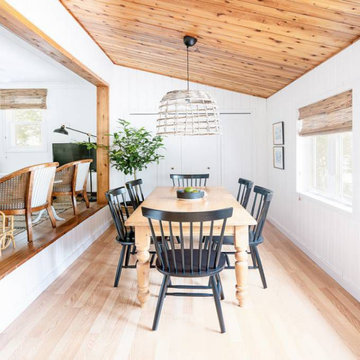
This cozy dining room is perfect for this beachfront cottage. With bamboo shades and exposed wood ceilings, this decor is an inviting and ultra-chic space.
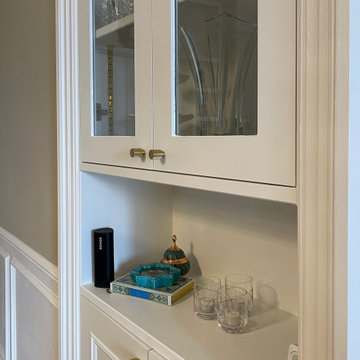
gorgeous bespoke carpentry fitted into an old chimneyy breast
На фото: маленькая столовая в классическом стиле с бежевыми стенами, паркетным полом среднего тона, печью-буржуйкой, фасадом камина из камня, коричневым полом и панелями на части стены для на участке и в саду с
На фото: маленькая столовая в классическом стиле с бежевыми стенами, паркетным полом среднего тона, печью-буржуйкой, фасадом камина из камня, коричневым полом и панелями на части стены для на участке и в саду с
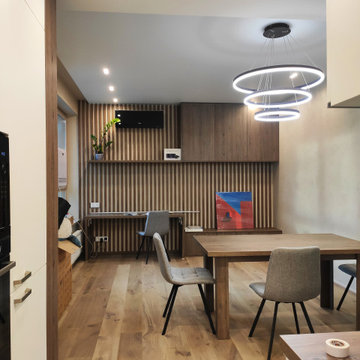
Идея дизайна: маленькая кухня-столовая в современном стиле с бежевыми стенами, паркетным полом среднего тона, коричневым полом, многоуровневым потолком и панелями на части стены без камина для на участке и в саду
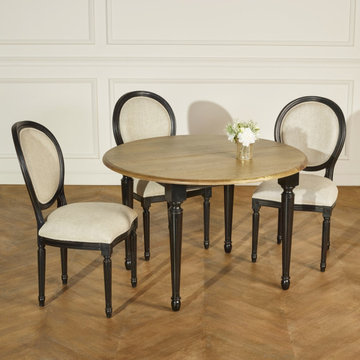
The ARLINGTON Dining Table
This dining table is ideal for a meal with family or friends, seating from 4 up to 8 guests. The ARLINGTON table is crafted from natural solid oak and veneer and has a simple and classic design. The colour options we offer here at Robin Interiors ensure you find the perfect table match for your home.
Love the exposed oak table top, explore our website for many more beautiful pieces of furniture with more delicate oak on show, such as the ALICE bedside tables, AMBOISE dining table and ALIENOR chest of drawers, to name a few.
Features of the ARLINGTON Dining Table:
-hand-finished with a protective varnish coating
-1 single central extension
-4 legs
-made from solid oak, acacia and veneer
-can seat 4 to 8 guests
-colour options available - please note black option has a satin finish and ivory has a matt finish
-burnished oak table top
Colour: burnished oak top and black or ivory base
Dimensions and weight:
Length with extension: 155 cm
Length without extension: 115 cm
Length of extension: 40 cm
Height: 77 cm
Depth: 115 cm
Weight: 37 kg
Delivery details:
-For self-assembly - Assembly instructions and fittings are included
-Arrives in 1 parcel(s)
-Parcel 1: L 165 cm X H 124 cm X D 20 cm
-Total weight of parcel(s): 44kg
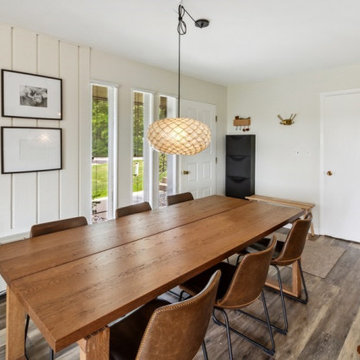
The dining room space complements the rest of the space. There is a small family gallery on the wall. Behind the entry door is a small shoe rack, a bench, and hooks for holding guests' coats. Above the shoe rack is a place for keys, wallets, and sunglasses. The entry Flor carpet tile holds any mess from the outside.
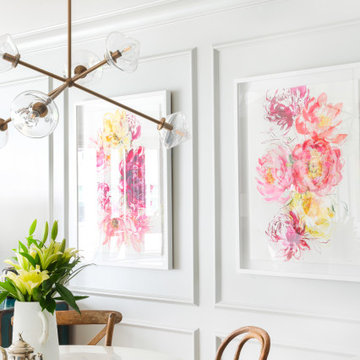
Applied panel moulding painted out the same as the wall and other finishing carpentry to create a monotone look, creating perfect spaces for art to be hung.
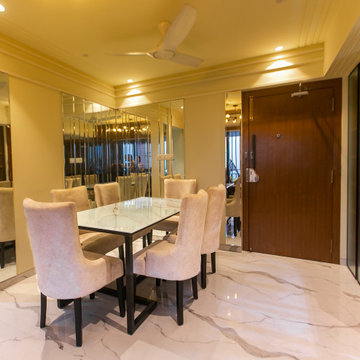
Источник вдохновения для домашнего уюта: маленькая кухня-столовая в современном стиле с белыми стенами, полом из керамической плитки, белым полом и панелями на части стены для на участке и в саду
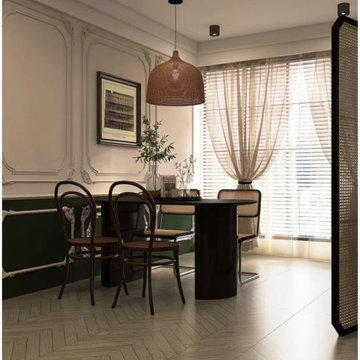
This project is a customer case located in Manila, the Philippines. The client's residence is a 95-square-meter apartment. The overall interior design style chosen by the client is a fusion of Nanyang and French vintage styles, combining retro elegance. The entire home features a color palette of charcoal gray, ink green, and brown coffee, creating a unique and exotic ambiance.
The client desired suitable pendant lights for the living room, dining area, and hallway, and based on their preferences, we selected pendant lights made from bamboo and rattan materials for the open kitchen and hallway. French vintage pendant lights were chosen for the living room. Upon receiving the products, the client expressed complete satisfaction, as these lighting fixtures perfectly matched their requirements.
I am sharing this case with everyone in the hope that it provides inspiration and ideas for your own interior decoration projects.
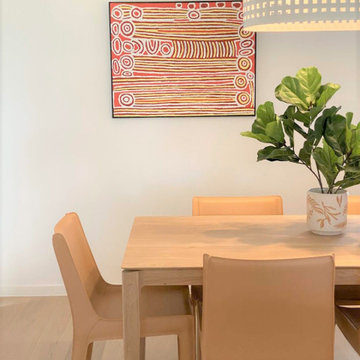
Пример оригинального дизайна: маленькая столовая с белыми стенами, светлым паркетным полом, коричневым полом и панелями на части стены для на участке и в саду
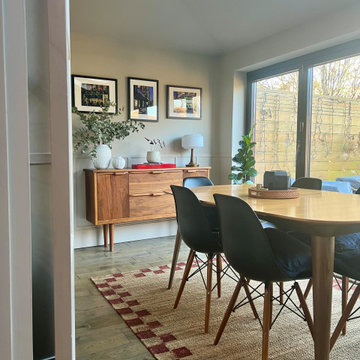
This dining room was given a face lift with modern panelling throughout, a new paint colour including the ceiling and new lighting scheme.
Идея дизайна: маленькая гостиная-столовая в стиле ретро с бежевыми стенами, паркетным полом среднего тона, коричневым полом и панелями на части стены для на участке и в саду
Идея дизайна: маленькая гостиная-столовая в стиле ретро с бежевыми стенами, паркетным полом среднего тона, коричневым полом и панелями на части стены для на участке и в саду
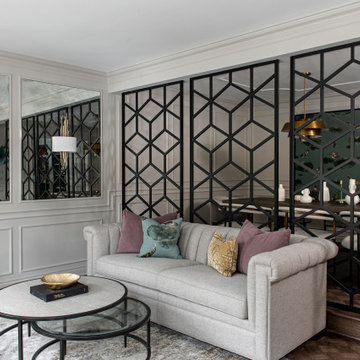
На фото: маленькая отдельная столовая в стиле модернизм с белыми стенами, паркетным полом среднего тона, коричневым полом и панелями на части стены без камина для на участке и в саду с
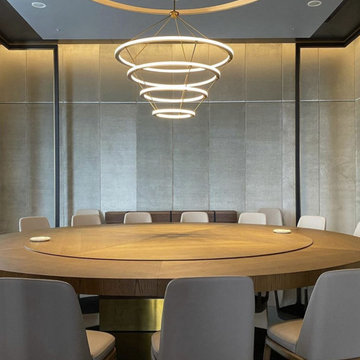
Custom dining table and custom upholstered paneled room. We selected the leather chairs and light fixture in muted colors to create a serene space.
Источник вдохновения для домашнего уюта: маленькая столовая в стиле модернизм с серыми стенами, паркетным полом среднего тона, коричневым полом и панелями на части стены для на участке и в саду
Источник вдохновения для домашнего уюта: маленькая столовая в стиле модернизм с серыми стенами, паркетным полом среднего тона, коричневым полом и панелями на части стены для на участке и в саду
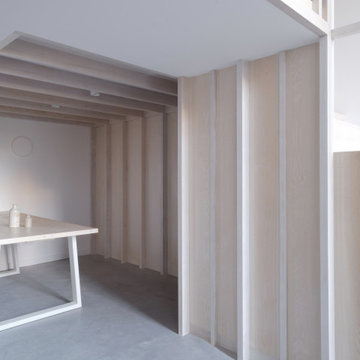
View of new dining room under mezzanine with wood panelling and lighting between beams.
Стильный дизайн: маленькая гостиная-столовая в современном стиле с потолком из вагонки и панелями на части стены для на участке и в саду - последний тренд
Стильный дизайн: маленькая гостиная-столовая в современном стиле с потолком из вагонки и панелями на части стены для на участке и в саду - последний тренд
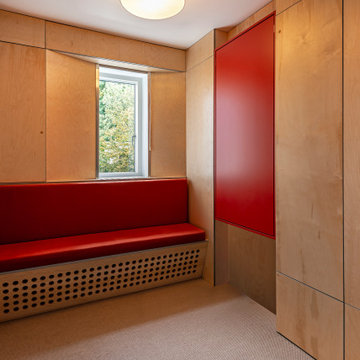
A tiny room with a dynamic furniture approach, birch plywood, concealed cupboards, a murphy table, murphy bench. It can also be used as a study room or office working from home
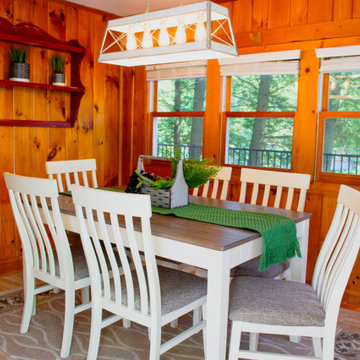
На фото: маленькая кухня-столовая в классическом стиле с полом из линолеума, бежевым полом и панелями на части стены для на участке и в саду
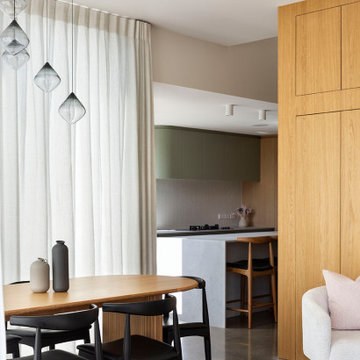
A contemporary new build on the slopes of Mount Albert, the clever design by Milieu Architecture brings together a collection of materials to create a beautifully cohesive home. The home owners wanted a comfortable and relaxed space to enjoy, with colour and simple design features. The home is fully automated including all window treatments. Timber and brass accents add warmth and sophistication.
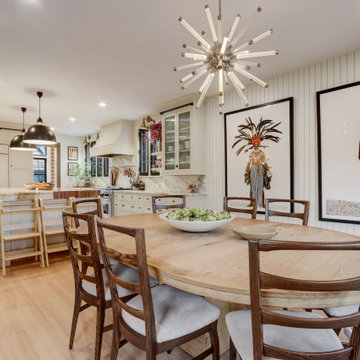
На фото: маленькая кухня-столовая в стиле неоклассика (современная классика) с белыми стенами, светлым паркетным полом, коричневым полом и панелями на части стены для на участке и в саду
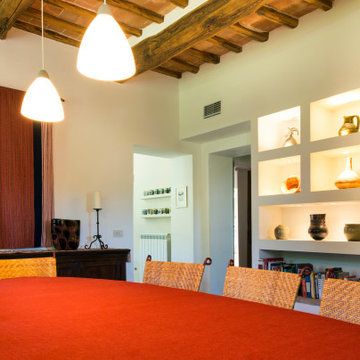
Стильный дизайн: маленькая гостиная-столовая в стиле кантри с белыми стенами, фасадом камина из штукатурки, балками на потолке и панелями на части стены для на участке и в саду - последний тренд
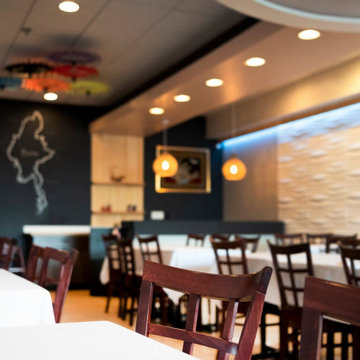
На фото: маленькая гостиная-столовая в стиле неоклассика (современная классика) с черными стенами, полом из керамической плитки, бежевым полом, многоуровневым потолком и панелями на части стены для на участке и в саду
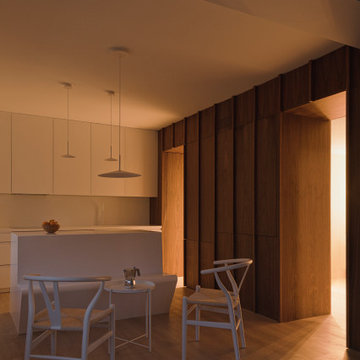
Источник вдохновения для домашнего уюта: маленькая гостиная-столовая в скандинавском стиле с разноцветными стенами, паркетным полом среднего тона, коричневым полом, многоуровневым потолком и панелями на части стены без камина для на участке и в саду
Маленькая столовая с панелями на части стены для на участке и в саду – фото дизайна интерьера
3