Маленькая столовая с панелями на части стены для на участке и в саду – фото дизайна интерьера
Сортировать:
Бюджет
Сортировать:Популярное за сегодня
21 - 40 из 98 фото
1 из 3
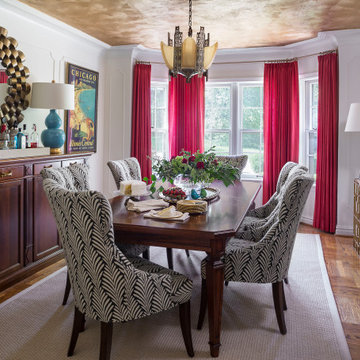
These world travelers collect vintage posters as a reminder of their vacations across the globe. We used four large colorful pieces in this compact dining room. Bold dining chairs in an Art Deco inspired black and white fabric are super comfortable and set the dramatic tone for the space. Existing panel molding adds character and texture to the room. The walls were painted white and the ceiling gold leafed to create a glow in the evenings. A vintage Art Deco chandelier is from the homeowner's collection. An outdoor rug softens the wood flooring while offering easy clean up. We reused the client's dining table and oversized serving piece, which adds much needed storage in the 1930's home. A brass and glass console table is light and airy and provides another surface for entertaining
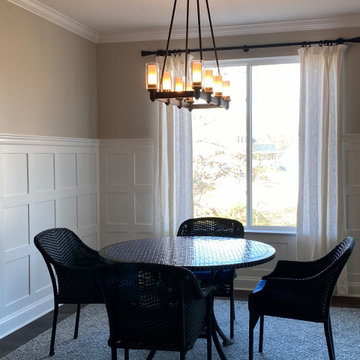
На фото: маленькая столовая в стиле неоклассика (современная классика) с бежевыми стенами, темным паркетным полом, коричневым полом и панелями на части стены для на участке и в саду
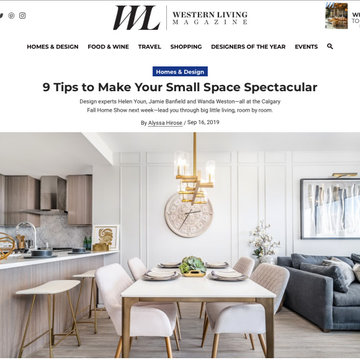
Feature in Western Living Magazine - Sept 2019.
Small space living that is huge on style!
Photo: Caydence Photography
Свежая идея для дизайна: маленькая кухня-столовая в стиле фьюжн с серыми стенами, светлым паркетным полом, коричневым полом и панелями на части стены для на участке и в саду - отличное фото интерьера
Свежая идея для дизайна: маленькая кухня-столовая в стиле фьюжн с серыми стенами, светлым паркетным полом, коричневым полом и панелями на части стены для на участке и в саду - отличное фото интерьера
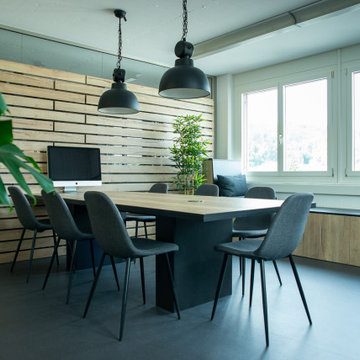
Ein multifunktionaler Raum für Sitzungen, gemeinsame Mittagessen oder konzentriertes Arbeiten. Die Glastrennwand zum nächsten Raum wurde mit Holzlamellen verkleidet und wird so zum Highlight des Raumes.
Die gemütliche Sitzbank unter dem Fenster bietet gleichzeitig einen Platz zum Verweilen und Stauraum.
Der grosse Tisch hat zwei integrierte Steckdosen, welche für Laptops etc. genutzt werden kann.
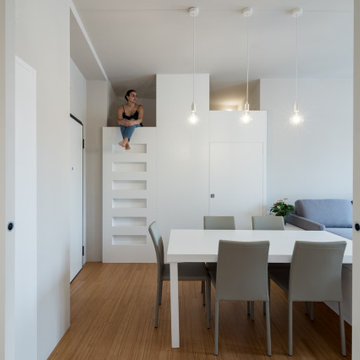
CD House, realizzato da Michele Casanova titolare dello studio Gmc, è un progetto di ristrutturazione di un appartamento di 60 mq costruito nella metà degli anni ’60 nel centro di Cagliari.
Lo scopo principale dell’intervento è stato quello di ottimizzare il più possibile la piccola metratura per creare un ambiente confortevole per il suo proprietario.
Per raggiungere l'obiettivo tutte le mura interne sono state demolite e ricostruite secondo il nuovo schema planimetrico che prevede un unico ambiente soggiorno-pranzo, una cucina collegata ad esso con una grande apertura, una camera da letto dotata di cabina armadio, un disimpegno che conduce al bagno. Particolarità della casa è il letto ad una piazza e mezzo ricavato nel soppalco sopra il disimpegno cui si accede con una scala incassata nelle pannellature in legno e che conferisce a tutto l’ambiente un mood giovane e divertente.
Le dimensioni ridotte degli spazi sono state occasione di una forte collaborazione tra architetto e falegnameria: un progetto dallo spirito sartoriale interamente su misura nel quale la parete attrezzata del soggiorno funge anche da parete divisoria con la zona notte e la parete in cui si innesta la scala che porta al letto soppalcato ingloba l’ingresso al disimpegno e al bagno. Infine, l’appoggio del tavolo sul mobile contenitore fa sì che esso possa essere spostato a seconda della esigenze.
La luce naturale proveniente dalle aperture sul quartiere di San Benedetto viene amplificata dalla scelta dei materiali e dei colori. Le pareti di un grigio tenue lievemente scaldato da componenti terra donano profondità agli arredi bianchi e il pavimento in parquet di bambù riscalda l’insieme. Nel bagno, la luce naturale si riflette sui rivestimenti in mosaico bianchi e neri.

This custom cottage designed and built by Aaron Bollman is nestled in the Saugerties, NY. Situated in virgin forest at the foot of the Catskill mountains overlooking a babling brook, this hand crafted home both charms and relaxes the senses.
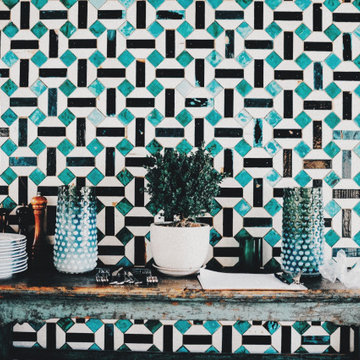
Diseño del patio de un Hotel en Filipinas. Mesa decorativa con platos y utensilios para la comida. Pared con azulejos y el color de la isla con azulejos imitando el caparazón de la tortuga.
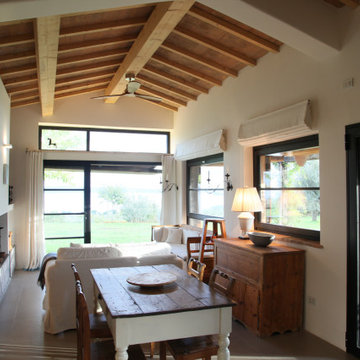
На фото: маленькая гостиная-столовая в стиле кантри с бежевыми стенами, деревянным полом, стандартным камином, фасадом камина из штукатурки, коричневым полом, балками на потолке и панелями на части стены для на участке и в саду с
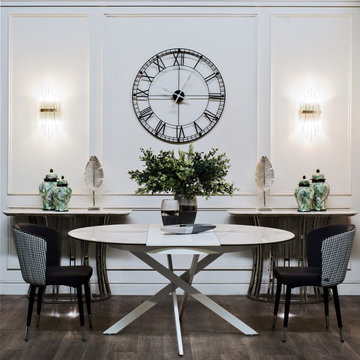
Столешница двухслойная: 5,5мм керамика производства КНР на 6мм закалённом стекле, центральные расширители - из МДФ белого матового цвета. В сложенном виде диаметр столешницы 1195мм, в разобранном - овал 1695*1195мм. Каркас и ножки изготовлены из покрашенного металла.
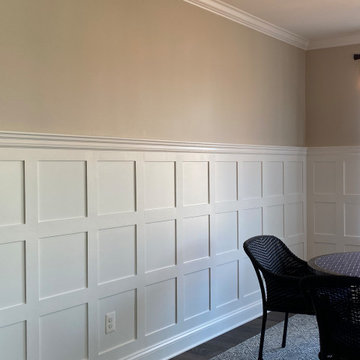
Пример оригинального дизайна: маленькая столовая в стиле неоклассика (современная классика) с бежевыми стенами, темным паркетным полом, коричневым полом и панелями на части стены для на участке и в саду
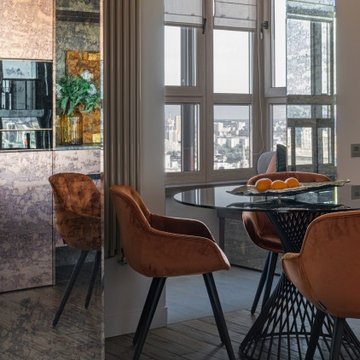
Источник вдохновения для домашнего уюта: маленькая кухня-столовая в современном стиле с серыми стенами, темным паркетным полом, серым полом, потолком с обоями и панелями на части стены для на участке и в саду
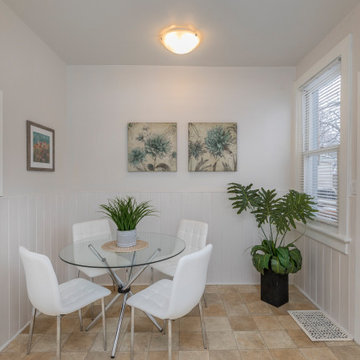
After - Dining Room
На фото: маленькая столовая в современном стиле с с кухонным уголком, белыми стенами, полом из ламината, бежевым полом и панелями на части стены для на участке и в саду с
На фото: маленькая столовая в современном стиле с с кухонным уголком, белыми стенами, полом из ламината, бежевым полом и панелями на части стены для на участке и в саду с
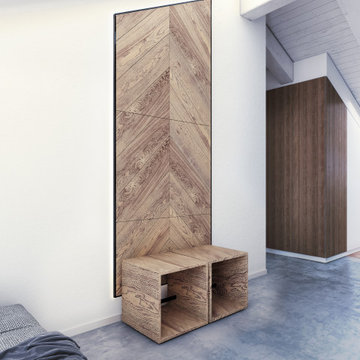
Стильный дизайн: маленькая гостиная-столовая в современном стиле с белыми стенами, бетонным полом, серым полом, балками на потолке и панелями на части стены для на участке и в саду - последний тренд
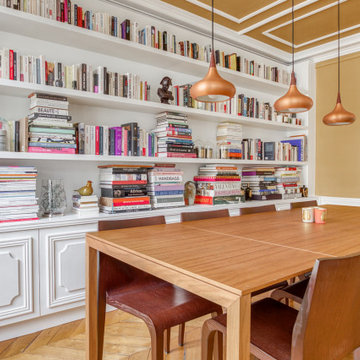
En plein cœur du Sentier, cet appartement a été transformé dans sa globalité : une bibliothèque sur mesure dans le séjour donne une autre dimension à l'espace nouvellement délimité ...
Un soin particulier est apporté aux détails de mise en oeuvre des meubles sur mesure et des autres agencements, décoration aux lignes élégantes.
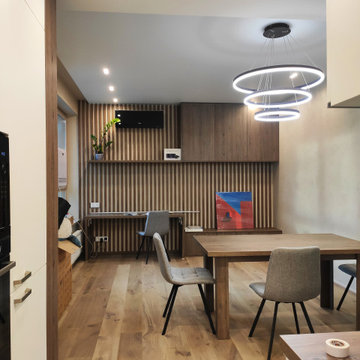
Идея дизайна: маленькая кухня-столовая в современном стиле с бежевыми стенами, паркетным полом среднего тона, коричневым полом, многоуровневым потолком и панелями на части стены без камина для на участке и в саду
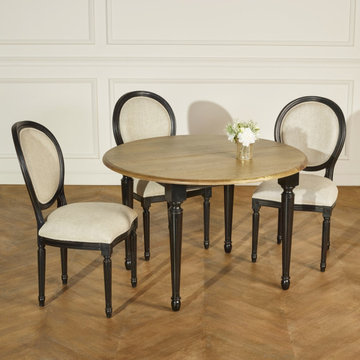
The ARLINGTON Dining Table
This dining table is ideal for a meal with family or friends, seating from 4 up to 8 guests. The ARLINGTON table is crafted from natural solid oak and veneer and has a simple and classic design. The colour options we offer here at Robin Interiors ensure you find the perfect table match for your home.
Love the exposed oak table top, explore our website for many more beautiful pieces of furniture with more delicate oak on show, such as the ALICE bedside tables, AMBOISE dining table and ALIENOR chest of drawers, to name a few.
Features of the ARLINGTON Dining Table:
-hand-finished with a protective varnish coating
-1 single central extension
-4 legs
-made from solid oak, acacia and veneer
-can seat 4 to 8 guests
-colour options available - please note black option has a satin finish and ivory has a matt finish
-burnished oak table top
Colour: burnished oak top and black or ivory base
Dimensions and weight:
Length with extension: 155 cm
Length without extension: 115 cm
Length of extension: 40 cm
Height: 77 cm
Depth: 115 cm
Weight: 37 kg
Delivery details:
-For self-assembly - Assembly instructions and fittings are included
-Arrives in 1 parcel(s)
-Parcel 1: L 165 cm X H 124 cm X D 20 cm
-Total weight of parcel(s): 44kg
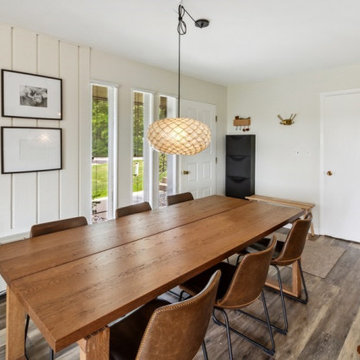
The dining room space complements the rest of the space. There is a small family gallery on the wall. Behind the entry door is a small shoe rack, a bench, and hooks for holding guests' coats. Above the shoe rack is a place for keys, wallets, and sunglasses. The entry Flor carpet tile holds any mess from the outside.
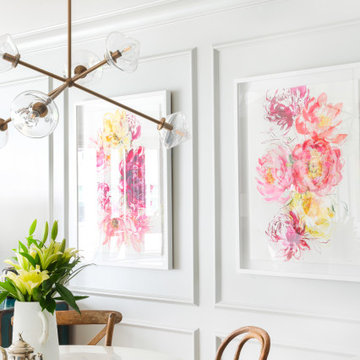
Applied panel moulding painted out the same as the wall and other finishing carpentry to create a monotone look, creating perfect spaces for art to be hung.
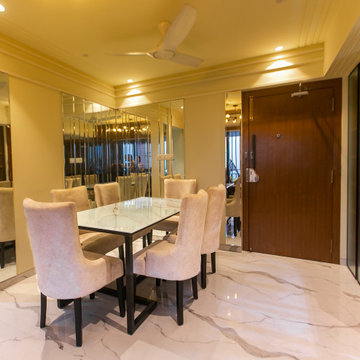
Источник вдохновения для домашнего уюта: маленькая кухня-столовая в современном стиле с белыми стенами, полом из керамической плитки, белым полом и панелями на части стены для на участке и в саду
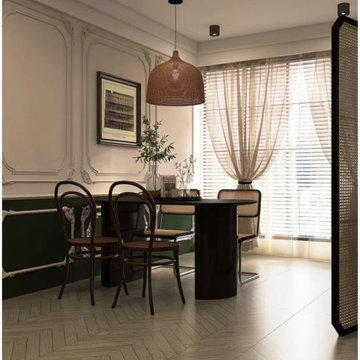
This project is a customer case located in Manila, the Philippines. The client's residence is a 95-square-meter apartment. The overall interior design style chosen by the client is a fusion of Nanyang and French vintage styles, combining retro elegance. The entire home features a color palette of charcoal gray, ink green, and brown coffee, creating a unique and exotic ambiance.
The client desired suitable pendant lights for the living room, dining area, and hallway, and based on their preferences, we selected pendant lights made from bamboo and rattan materials for the open kitchen and hallway. French vintage pendant lights were chosen for the living room. Upon receiving the products, the client expressed complete satisfaction, as these lighting fixtures perfectly matched their requirements.
I am sharing this case with everyone in the hope that it provides inspiration and ideas for your own interior decoration projects.
Маленькая столовая с панелями на части стены для на участке и в саду – фото дизайна интерьера
2