Маленькая столовая с кирпичными стенами для на участке и в саду – фото дизайна интерьера
Сортировать:
Бюджет
Сортировать:Популярное за сегодня
41 - 60 из 78 фото
1 из 3
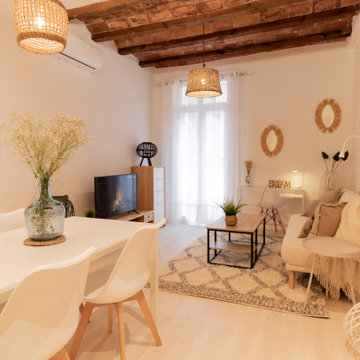
Стильный дизайн: маленькая гостиная-столовая в скандинавском стиле с белыми стенами, светлым паркетным полом, бежевым полом, сводчатым потолком и кирпичными стенами для на участке и в саду - последний тренд
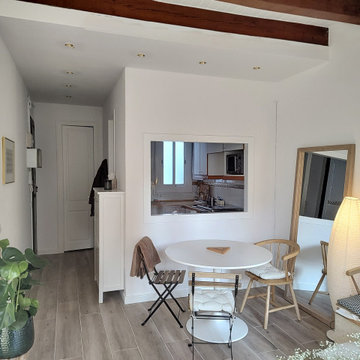
Puesta a punto de un piso en el centro de Barcelona. Los cambios se basaron en pintura, cambio de pavimentos, cambios de luminarias y enchufes, y decoración.
El pavimento escogido fue porcelánico en lamas acabado madera en tono medio. Para darle más calidez y que en invierno el suelo no esté frío se complementó con alfombras de pelo suave, largo medio en tono natural.
Al ser los textiles muy importantes se colocaron cortinas de lino beige, y la ropa de cama en color blanco.
el mobiliario se escogió en su gran mayoría de madera.
El punto final se lo llevan los marcos de fotos y gran espejo en el comedor.
El cambio de look de cocina se consiguió con la pintura del techo, pintar la cenefa por encima del azulejo, pintar los tubos que quedaban a la vista, cambiar la iluminación y utilizar cortinas de lino para tapar las zonas abiertas
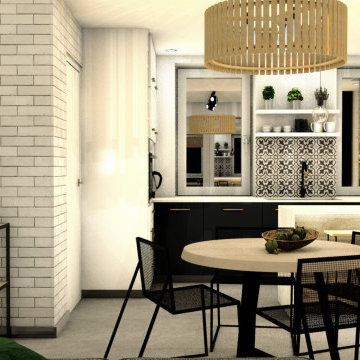
Downstairs of a small single family house with an open-floor design. The challenge was to fit in two dinning areas for possible entertaining as well as a homework space for kids while mom is cooking dinner. At the same time there was a large sectional that clients already had and couldn't afford to leave behind. The end goal was to create a custom modern look with subtle Scandinavian feel.
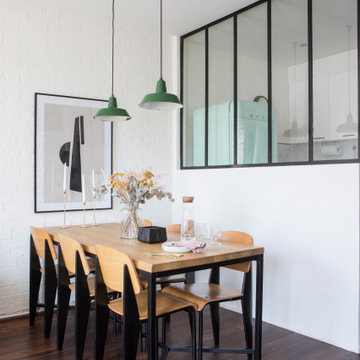
На фото: маленькая столовая в стиле ретро с белыми стенами, темным паркетным полом и кирпичными стенами без камина для на участке и в саду
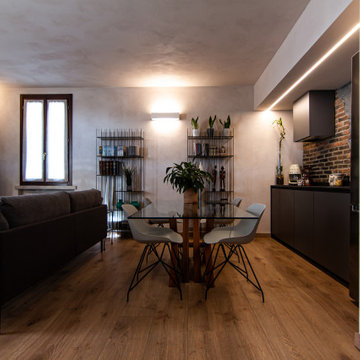
Nell’area di transizione verso la cucina è possibile incontrare un altro elemento caratterizzante dell’area living: un termoarredo a parete in finitura Corten e ossido di rame. Per questo particolare elemento, i dettagli stono stati realizzati a mano con spray e preservati con una speciale vernice protettiva.
Sempre in direzione della cucina e per tutta la superficie dell’appartamento è possibile camminare su un ricercato pavimento in laminato a listone lungo. Grazie alla oculata disposizione delle lamine viene ampliata la percezione gli spazi dando un maggiore senso di profondità. Un altro dettaglio da evidenziare è l’appoggio tra scala, profili e parete sprovvista di zoccoli: questa scelta rende l’angolo più armonico, integrando l’elemento scala con il resto dell’appartamento.
Arrivando in cucina, la tradizione e la storia si sposano con la modernità. Gli stencil applicati alla parete creano una danza che attraversa il tempo grazie ad avanzate tecniche sperimentali a base di vernici spray, cemento e l’alternanza di ritmo tra le diverse colorazioni del mattonato.
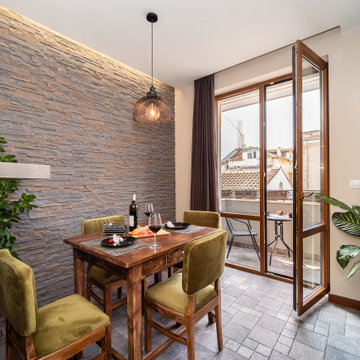
На фото: маленькая кухня-столовая в стиле лофт с бежевыми стенами, полом из терракотовой плитки, серым полом и кирпичными стенами для на участке и в саду с
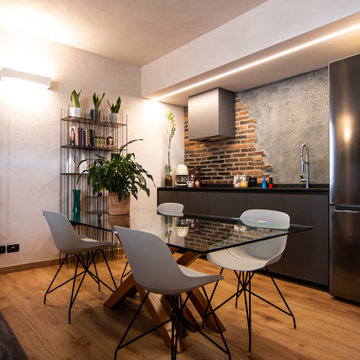
Arrivando in cucina, la tradizione e la storia si sposano con la modernità. Gli stencil applicati alla parete creano una danza che attraversa il tempo grazie ad avanzate tecniche sperimentali a base di vernici spray, cemento e l’alternanza di ritmo tra le diverse colorazioni del mattonato.
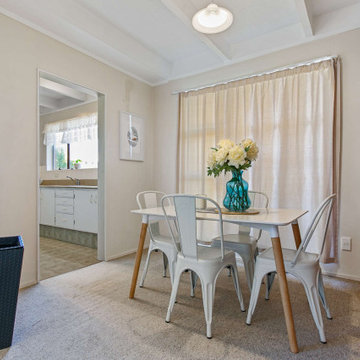
A small dining room with brick wall, staged by Vision Home in Auckland.
Свежая идея для дизайна: маленькая столовая в стиле неоклассика (современная классика) с ковровым покрытием, бежевым полом и кирпичными стенами для на участке и в саду - отличное фото интерьера
Свежая идея для дизайна: маленькая столовая в стиле неоклассика (современная классика) с ковровым покрытием, бежевым полом и кирпичными стенами для на участке и в саду - отличное фото интерьера
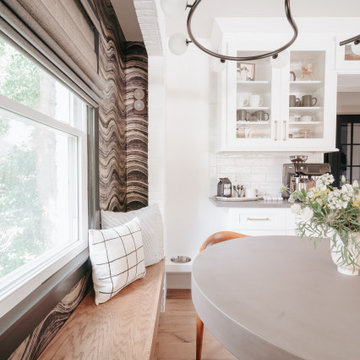
На фото: маленькая столовая в стиле модернизм с с кухонным уголком, разноцветными стенами, светлым паркетным полом, коричневым полом и кирпичными стенами для на участке и в саду с
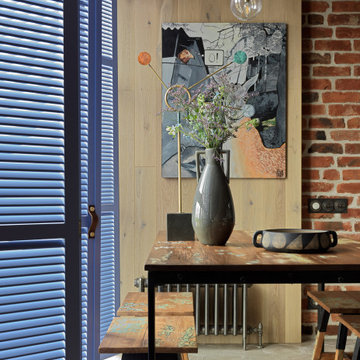
Плитка из дореволюционных руколепных кирпичей BRICKTILES в оформлении стены в столовой. Поверхность под защитной пропиткой - не пылит и влажная уборка разрешена.
Дизайнер проекта: Кира Яковлева. Фото: Сергей Красюк. Стилист: Александра Пиленкова.
Проект опубликован на сайте журнала AD Russia в 2020 году.
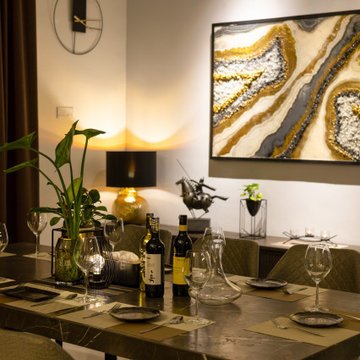
Customizing a marble dining table that blends with dark shades are often associated with chic and distinction.
Источник вдохновения для домашнего уюта: маленькая кухня-столовая в стиле фьюжн с белыми стенами, полом из керамической плитки, бежевым полом, кессонным потолком и кирпичными стенами без камина для на участке и в саду
Источник вдохновения для домашнего уюта: маленькая кухня-столовая в стиле фьюжн с белыми стенами, полом из керамической плитки, бежевым полом, кессонным потолком и кирпичными стенами без камина для на участке и в саду
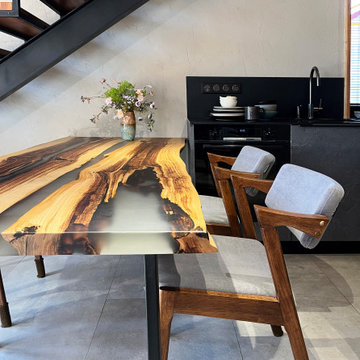
кухня столовая в современном доме
Пример оригинального дизайна: маленькая кухня-столовая в стиле лофт с серыми стенами, полом из керамогранита, серым полом, многоуровневым потолком и кирпичными стенами для на участке и в саду
Пример оригинального дизайна: маленькая кухня-столовая в стиле лофт с серыми стенами, полом из керамогранита, серым полом, многоуровневым потолком и кирпичными стенами для на участке и в саду
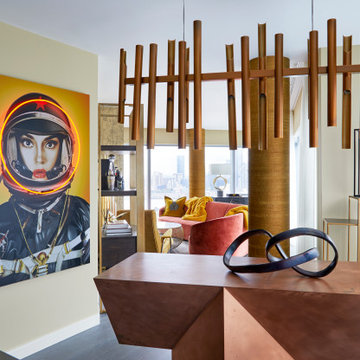
Travel back to 70s galactic with this fun space girl artwork, complete with light up red neon helmet to highlight her alluring gaze. Wearing a black NASA space suit with yellow background this image has been printed into aluminum for extra sheen, and mounted onto board for a three dimensional effect against the wall. This big poster board style artwork adds playful humour and slick, urban cool to a room.
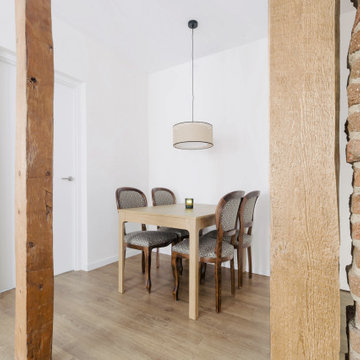
Reforma integral en un piso de 63 m2 en Arguelles, Apostamos por utilizar el espacio distribuidor como comedor conectado con el salón para optimizar al máximo los m2 del piso. Espacio diáfano, luminoso y sencillo, dejando que la propia estructura del piso y los muros de ladrillo destaquen.
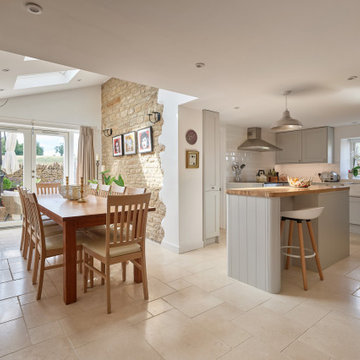
We were commissioned by our clients to design a light and airy open-plan kitchen and dining space with plenty of natural light whilst also capturing the views of the fields at the rear of their property. We not only achieved that but also took our designs a step further to create a beautiful first-floor ensuite bathroom to the master bedroom which our clients love!
Our initial brief was very clear and concise, with our clients having a good understanding of what they wanted to achieve – the removal of the existing conservatory to create an open and light-filled space that then connects on to what was originally a small and dark kitchen. The two-storey and single-storey rear extension with beautiful high ceilings, roof lights, and French doors with side lights on the rear, flood the interior spaces with natural light and allow for a beautiful, expansive feel whilst also affording stunning views over the fields. This new extension allows for an open-plan kitchen/dining space that feels airy and light whilst also maximising the views of the surrounding countryside.
The only change during the concept design was the decision to work in collaboration with the client’s adjoining neighbour to design and build their extensions together allowing a new party wall to be created and the removal of wasted space between the two properties. This allowed them both to gain more room inside both properties and was essentially a win-win for both clients, with the original concept design being kept the same but on a larger footprint to include the new party wall.
The different floor levels between the two properties with their extensions and building on the party wall line in the new wall was a definite challenge. It allowed us only a very small area to work to achieve both of the extensions and the foundations needed to be very deep due to the ground conditions, as advised by Building Control. We overcame this by working in collaboration with the structural engineer to design the foundations and the work of the project manager in managing the team and site efficiently.
We love how large and light-filled the space feels inside, the stunning high ceilings, and the amazing views of the surrounding countryside on the rear of the property. The finishes inside and outside have blended seamlessly with the existing house whilst exposing some original features such as the stone walls, and the connection between the original cottage and the new extension has allowed the property to still retain its character.
There are a number of special features to the design – the light airy high ceilings in the extension, the open plan kitchen and dining space, the connection to the original cottage whilst opening up the rear of the property into the extension via an existing doorway, the views of the beautiful countryside, the hidden nature of the extension allowing the cottage to retain its original character and the high-end materials which allows the new additions to blend in seamlessly.
The property is situated within the AONB (Area of Outstanding Natural Beauty) and our designs were sympathetic to the Cotswold vernacular and character of the existing property, whilst maximising its views of the stunning surrounding countryside.
The works have massively improved our client’s lifestyles and the way they use their home. The previous conservatory was originally used as a dining space however the temperatures inside made it unusable during hot and cold periods and also had the effect of making the kitchen very small and dark, with the existing stone walls blocking out natural light and only a small window to allow for light and ventilation. The original kitchen didn’t feel open, warm, or welcoming for our clients.
The new extension allowed us to break through the existing external stone wall to create a beautiful open-plan kitchen and dining space which is both warm, cosy, and welcoming, but also filled with natural light and affords stunning views of the gardens and fields beyond the property. The space has had a huge impact on our client’s feelings towards their main living areas and created a real showcase entertainment space.
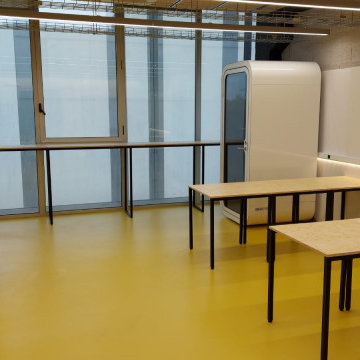
Rehabilitación de un almacen para convertirse en cantina
empleados.
На фото: маленькая отдельная столовая в стиле лофт с белыми стенами, бетонным полом, желтым полом, деревянным потолком и кирпичными стенами для на участке и в саду
На фото: маленькая отдельная столовая в стиле лофт с белыми стенами, бетонным полом, желтым полом, деревянным потолком и кирпичными стенами для на участке и в саду
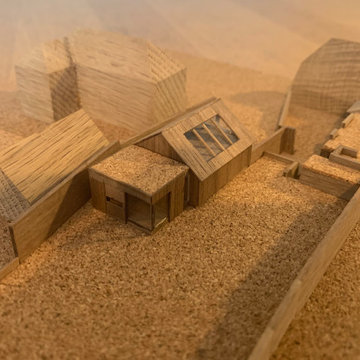
Studio B.a.d where appointed in September 2019 to undertake a detailed feasibility study of Holly Cottage a listed house which sits in Meonstoke High street in the heart of the South Downs national park
The feasibility study was commissioned to review how the existing house is used by the family and how it might accommodate, the extended family members and how it responds to the garden and immediate landscape. The feasibility study is a strategic exercise in reviewing the key requirement's of the family and the wider opportunities, to exploit the potential of the site and beautiful garden. Its also an opportunity to create greater flexibility within the the plan layout and its relationship to the garden and maximizing long views looking East down the mature garden, lined with flint walls.
The design strategy has been to review and respond to the existing conditions, which currently exist within both the house and the landscape. The challenge has been to look at a number of design ideas, which have been presented to the conservation officer, in detailed dialogue to establish a positive process.
Studio B.a.d along with our Heritage and planning consultant experts, entered into a series of pre application discussions, working through a number of sketch proposals, reaching successful common ground with the South Downs national park.
A series of options where carefully created, considered and presented, to look at the type of form, material and detailed composition of the various extensions. The response has been to the existing situation of the sensitive nature of the local vernacular. These options seek to address the excellent position the house holds, with regards to solar orientation. So the options have sought to maximize both the wonderful long views across the site whilst looking to harness the opportunities for a new stand alone annex and study / office space..
As well as the elevational treatments, being carefully considered, with the use of local brick and stained timber. There has been an element of exploiting and opening up the current floor plan condition around the kitchen, to open up views to the flint lined garden.
The final proposal submitted for planning has sought at all levels, to engage with the garden, by looking to open up possibilities for the various spaces to exploit the mature surrounding landscape and its relationship to the house and new extension, annex, garage and home office / study.
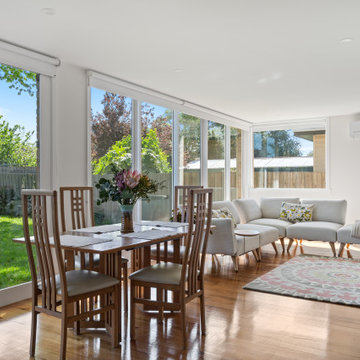
На фото: маленькая гостиная-столовая в стиле модернизм с белыми стенами, бежевым полом, кирпичными стенами и темным паркетным полом для на участке и в саду
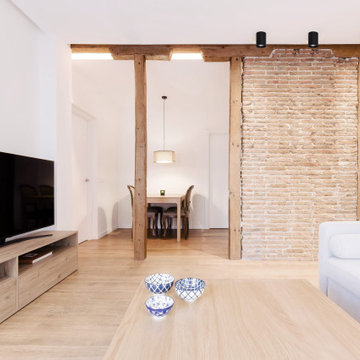
Reforma integral en un piso de 63 m2 en Arguelles, nos focalizamos en abrir espacios para optimizar la vivienda y dar sensación de amplitud, intentamos no perder ni un metro en pasillos, eliminándolos y utilizando el espacio distribuidor como comedor conectado al salón.
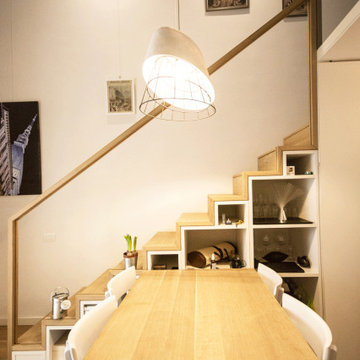
The loft is situated on the ground floor of an early 20th century building named the house of the tramdrivers, in an industrial area. The apartment was originally a storage space with high ceilings. The existing walls were demolished and a cabin of steel and glass was created in the centre of the room.
The structure of the loft is in steel profiles and the floor is only 10cm thick. From the 35 sqm initial size, the loft is now 55 sqm, articulated with living space and a separate kitchen/dining, while the laundry and powder room are on the ground floor.
Upstairs, there is a master bedroom with ensuite, and a walk-in robe. All furniture are customised.
Маленькая столовая с кирпичными стенами для на участке и в саду – фото дизайна интерьера
3