Маленькая столовая с кирпичными стенами для на участке и в саду – фото дизайна интерьера
Сортировать:
Бюджет
Сортировать:Популярное за сегодня
21 - 40 из 78 фото
1 из 3
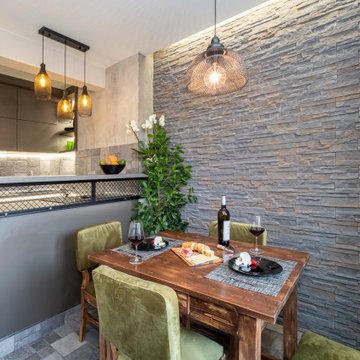
Пример оригинального дизайна: маленькая кухня-столовая в стиле лофт с бежевыми стенами, полом из терракотовой плитки, серым полом и кирпичными стенами для на участке и в саду
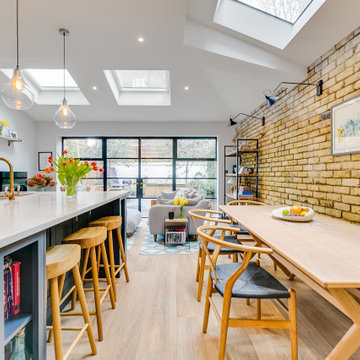
Пример оригинального дизайна: маленькая гостиная-столовая в современном стиле с кирпичными стенами для на участке и в саду

Colors of the dining room are black, silver, yellow, tan. A long narrow table allowed for 8 seats since entertaining is important for this client. Adding a farmhouse relaxed chair added in more of a relaxed, fun detail & style to the space.
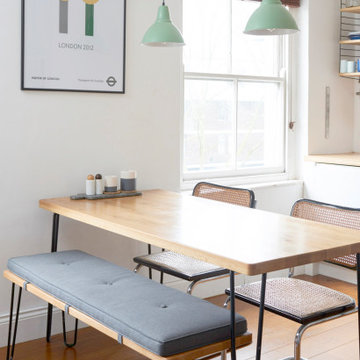
На фото: маленькая гостиная-столовая в стиле ретро с белыми стенами, паркетным полом среднего тона, коричневым полом и кирпичными стенами для на участке и в саду с
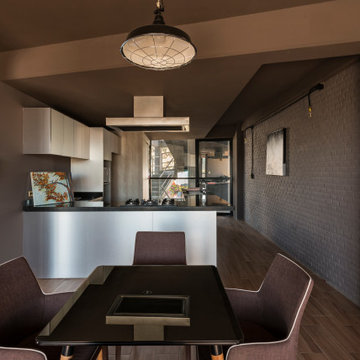
Piedra “Stone” is a residential building that aimed to evoke the form of a polished geometry that experiences the flow of energy between the earth and the sky. The selection of the reflective glass facade was key to produce this evocation, since it reflects and changes with its context, becoming a dynamic element.
The architectural program consisted of 3 towers placed one next to the other, surrounding the common garden, the geometry of each building is shaped as if it dialogs and seduces the neighboring volume, wanting to touch but never succeeding. Each one is part of a system keeping its individuality and essence.
This apartment complex is designed to create a unique experience for each homeowner since they will all be different as well; hence each one of the 30 apartments units is different in surface, shape, location, or features. Seeking an individual identity for their owners. Additionally, the interior design was designed to provide an intimate and unique discovery. For that purpose, each apartment has handcrafted golden appliances such as lamps, electric outlets, faucets, showers, etc that intend to awaken curiosity along the way.
Additionally, one of the main objectives of the project was to promote an integrated community where neighbors could do more than cohabitate. Consequently, the towers were placed surrounding an urban orchard where not only the habitats will have the opportunity to grow their own food but also socialize and even have creative conflicts with each other. Finally, instead of demolishing an existing guest house located in the lot, the design team decided to integrate it into the community as a social space in the center of the lot that the neighbors decided to occupy as an art workshop for painters and was even occupied for such purpose even during the construction of the towers.
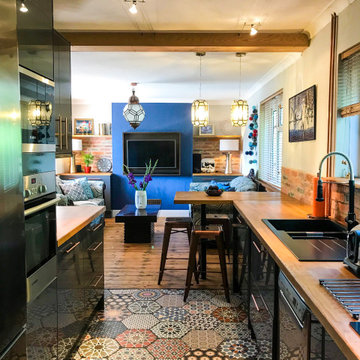
Стильный дизайн: маленькая гостиная-столовая в стиле фьюжн с серыми стенами, полом из керамогранита, разноцветным полом, балками на потолке и кирпичными стенами для на участке и в саду - последний тренд
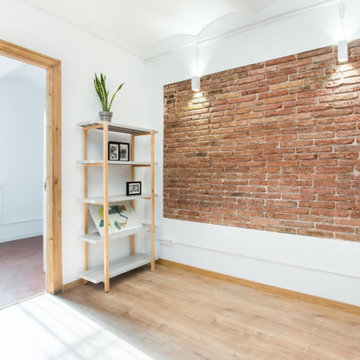
На фото: маленькая гостиная-столовая в современном стиле с белыми стенами, паркетным полом среднего тона, сводчатым потолком и кирпичными стенами для на участке и в саду с
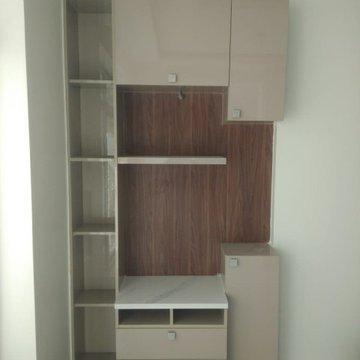
Material High Gloss Laminate Factory Finish
Пример оригинального дизайна: маленькая кухня-столовая в восточном стиле с белыми стенами, полом из керамической плитки, фасадом камина из штукатурки, бежевым полом, многоуровневым потолком и кирпичными стенами без камина для на участке и в саду
Пример оригинального дизайна: маленькая кухня-столовая в восточном стиле с белыми стенами, полом из керамической плитки, фасадом камина из штукатурки, бежевым полом, многоуровневым потолком и кирпичными стенами без камина для на участке и в саду
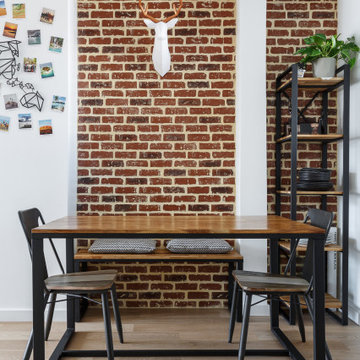
Transformer la maison où l'on a grandi
Voilà un projet de rénovation un peu particulier. Il nous a été confié par Cyril qui a grandi avec sa famille dans ce joli 50 m².
Aujourd'hui, ce bien lui appartient et il souhaitait se le réapproprier en rénovant chaque pièce. Coup de cœur pour la cuisine ouverte et sa petite verrière et la salle de bain black & white
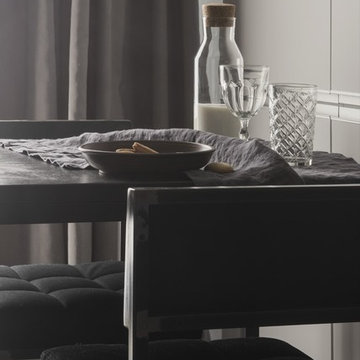
архитектор Илона Болейшиц. фотограф Меликсенцева Ольга
Источник вдохновения для домашнего уюта: маленькая кухня-столовая в современном стиле с серыми стенами, серым полом, полом из ламината, многоуровневым потолком и кирпичными стенами без камина для на участке и в саду
Источник вдохновения для домашнего уюта: маленькая кухня-столовая в современном стиле с серыми стенами, серым полом, полом из ламината, многоуровневым потолком и кирпичными стенами без камина для на участке и в саду
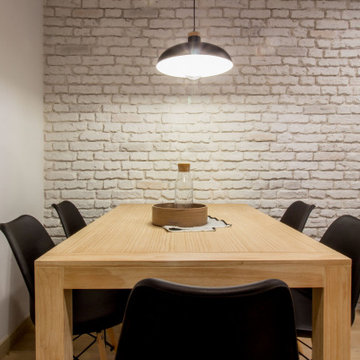
Una cuidad distribución y elección de mobiliario y complementos dieron lugar a un estilismo ideal que encajaba como un guante en el propietario. Un estilo industrial y nórdico, con toques negros que aportaban carácter pero luminoso sin olvidar la parte funcional
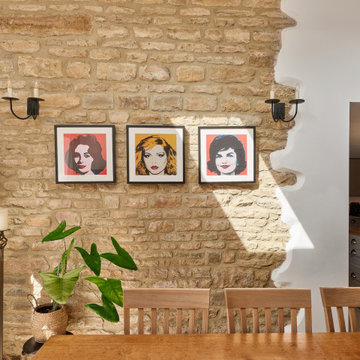
We were commissioned by our clients to design a light and airy open-plan kitchen and dining space with plenty of natural light whilst also capturing the views of the fields at the rear of their property. We not only achieved that but also took our designs a step further to create a beautiful first-floor ensuite bathroom to the master bedroom which our clients love!
Our initial brief was very clear and concise, with our clients having a good understanding of what they wanted to achieve – the removal of the existing conservatory to create an open and light-filled space that then connects on to what was originally a small and dark kitchen. The two-storey and single-storey rear extension with beautiful high ceilings, roof lights, and French doors with side lights on the rear, flood the interior spaces with natural light and allow for a beautiful, expansive feel whilst also affording stunning views over the fields. This new extension allows for an open-plan kitchen/dining space that feels airy and light whilst also maximising the views of the surrounding countryside.
The only change during the concept design was the decision to work in collaboration with the client’s adjoining neighbour to design and build their extensions together allowing a new party wall to be created and the removal of wasted space between the two properties. This allowed them both to gain more room inside both properties and was essentially a win-win for both clients, with the original concept design being kept the same but on a larger footprint to include the new party wall.
The different floor levels between the two properties with their extensions and building on the party wall line in the new wall was a definite challenge. It allowed us only a very small area to work to achieve both of the extensions and the foundations needed to be very deep due to the ground conditions, as advised by Building Control. We overcame this by working in collaboration with the structural engineer to design the foundations and the work of the project manager in managing the team and site efficiently.
We love how large and light-filled the space feels inside, the stunning high ceilings, and the amazing views of the surrounding countryside on the rear of the property. The finishes inside and outside have blended seamlessly with the existing house whilst exposing some original features such as the stone walls, and the connection between the original cottage and the new extension has allowed the property to still retain its character.
There are a number of special features to the design – the light airy high ceilings in the extension, the open plan kitchen and dining space, the connection to the original cottage whilst opening up the rear of the property into the extension via an existing doorway, the views of the beautiful countryside, the hidden nature of the extension allowing the cottage to retain its original character and the high-end materials which allows the new additions to blend in seamlessly.
The property is situated within the AONB (Area of Outstanding Natural Beauty) and our designs were sympathetic to the Cotswold vernacular and character of the existing property, whilst maximising its views of the stunning surrounding countryside.
The works have massively improved our client’s lifestyles and the way they use their home. The previous conservatory was originally used as a dining space however the temperatures inside made it unusable during hot and cold periods and also had the effect of making the kitchen very small and dark, with the existing stone walls blocking out natural light and only a small window to allow for light and ventilation. The original kitchen didn’t feel open, warm, or welcoming for our clients.
The new extension allowed us to break through the existing external stone wall to create a beautiful open-plan kitchen and dining space which is both warm, cosy, and welcoming, but also filled with natural light and affords stunning views of the gardens and fields beyond the property. The space has had a huge impact on our client’s feelings towards their main living areas and created a real showcase entertainment space.
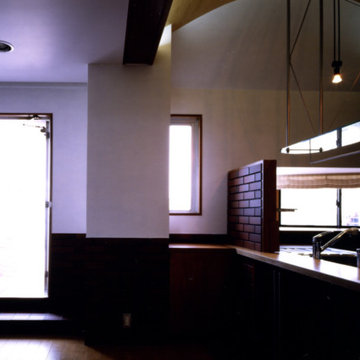
ダイニング内観。写真左のドアがバルコニーへの出入口。レンガ調タイルを張ったステップを1段設けた。腰壁高さまで細身のレンガ調タイルを張っている
На фото: маленькая кухня-столовая в современном стиле с белыми стенами, паркетным полом среднего тона, коричневым полом, потолком с обоями и кирпичными стенами без камина для на участке и в саду
На фото: маленькая кухня-столовая в современном стиле с белыми стенами, паркетным полом среднего тона, коричневым полом, потолком с обоями и кирпичными стенами без камина для на участке и в саду
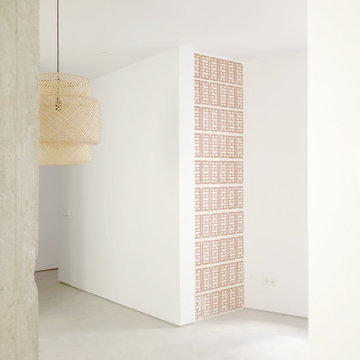
Источник вдохновения для домашнего уюта: маленькая кухня-столовая в стиле модернизм с белыми стенами, бетонным полом, серым полом и кирпичными стенами для на участке и в саду
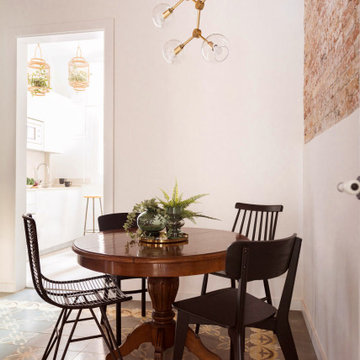
Идея дизайна: маленькая гостиная-столовая в стиле фьюжн с полом из керамической плитки и кирпичными стенами для на участке и в саду
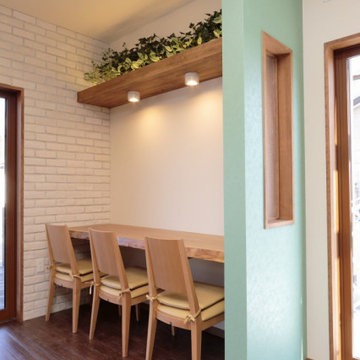
На фото: маленькая кухня-столовая в скандинавском стиле с белыми стенами, полом из винила, коричневым полом, потолком с обоями и кирпичными стенами для на участке и в саду
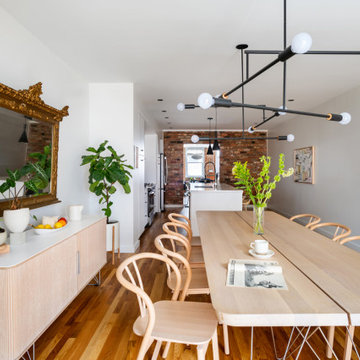
На фото: маленькая кухня-столовая в стиле модернизм с паркетным полом среднего тона, коричневым полом и кирпичными стенами для на участке и в саду
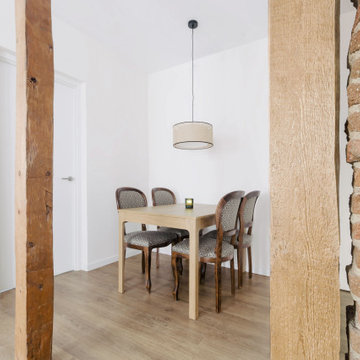
Reforma integral en un piso de 63 m2 en Arguelles, Apostamos por utilizar el espacio distribuidor como comedor conectado con el salón para optimizar al máximo los m2 del piso. Espacio diáfano, luminoso y sencillo, dejando que la propia estructura del piso y los muros de ladrillo destaquen.
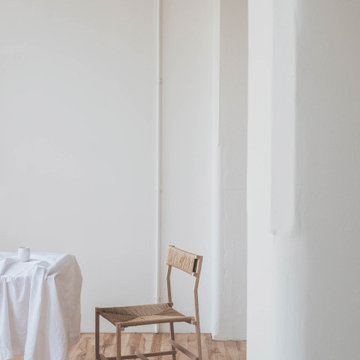
Источник вдохновения для домашнего уюта: маленькая столовая в современном стиле с кирпичными стенами для на участке и в саду
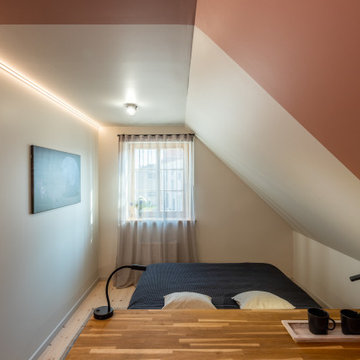
На фото: маленькая столовая в современном стиле с деревянным полом, кирпичными стенами и бежевым полом для на участке и в саду
Маленькая столовая с кирпичными стенами для на участке и в саду – фото дизайна интерьера
2