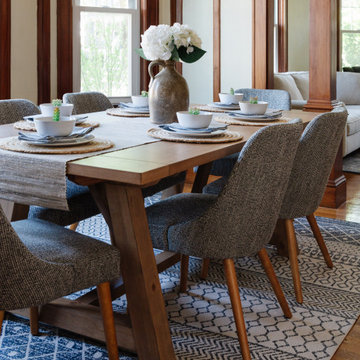Маленькая столовая для на участке и в саду – фото дизайна интерьера с невысоким бюджетом
Сортировать:
Бюджет
Сортировать:Популярное за сегодня
81 - 100 из 3 069 фото
1 из 3
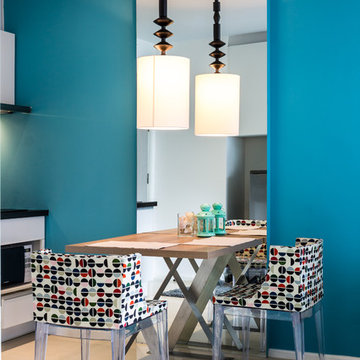
Источник вдохновения для домашнего уюта: маленькая кухня-столовая в современном стиле с синими стенами, полом из керамогранита и белым полом для на участке и в саду
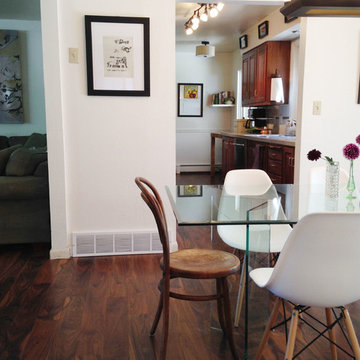
Sarah Beck
На фото: маленькая кухня-столовая в стиле фьюжн с белыми стенами и темным паркетным полом для на участке и в саду
На фото: маленькая кухня-столовая в стиле фьюжн с белыми стенами и темным паркетным полом для на участке и в саду

We were commissioned by our clients to design a light and airy open-plan kitchen and dining space with plenty of natural light whilst also capturing the views of the fields at the rear of their property. We not only achieved that but also took our designs a step further to create a beautiful first-floor ensuite bathroom to the master bedroom which our clients love!
Our initial brief was very clear and concise, with our clients having a good understanding of what they wanted to achieve – the removal of the existing conservatory to create an open and light-filled space that then connects on to what was originally a small and dark kitchen. The two-storey and single-storey rear extension with beautiful high ceilings, roof lights, and French doors with side lights on the rear, flood the interior spaces with natural light and allow for a beautiful, expansive feel whilst also affording stunning views over the fields. This new extension allows for an open-plan kitchen/dining space that feels airy and light whilst also maximising the views of the surrounding countryside.
The only change during the concept design was the decision to work in collaboration with the client’s adjoining neighbour to design and build their extensions together allowing a new party wall to be created and the removal of wasted space between the two properties. This allowed them both to gain more room inside both properties and was essentially a win-win for both clients, with the original concept design being kept the same but on a larger footprint to include the new party wall.
The different floor levels between the two properties with their extensions and building on the party wall line in the new wall was a definite challenge. It allowed us only a very small area to work to achieve both of the extensions and the foundations needed to be very deep due to the ground conditions, as advised by Building Control. We overcame this by working in collaboration with the structural engineer to design the foundations and the work of the project manager in managing the team and site efficiently.
We love how large and light-filled the space feels inside, the stunning high ceilings, and the amazing views of the surrounding countryside on the rear of the property. The finishes inside and outside have blended seamlessly with the existing house whilst exposing some original features such as the stone walls, and the connection between the original cottage and the new extension has allowed the property to still retain its character.
There are a number of special features to the design – the light airy high ceilings in the extension, the open plan kitchen and dining space, the connection to the original cottage whilst opening up the rear of the property into the extension via an existing doorway, the views of the beautiful countryside, the hidden nature of the extension allowing the cottage to retain its original character and the high-end materials which allows the new additions to blend in seamlessly.
The property is situated within the AONB (Area of Outstanding Natural Beauty) and our designs were sympathetic to the Cotswold vernacular and character of the existing property, whilst maximising its views of the stunning surrounding countryside.
The works have massively improved our client’s lifestyles and the way they use their home. The previous conservatory was originally used as a dining space however the temperatures inside made it unusable during hot and cold periods and also had the effect of making the kitchen very small and dark, with the existing stone walls blocking out natural light and only a small window to allow for light and ventilation. The original kitchen didn’t feel open, warm, or welcoming for our clients.
The new extension allowed us to break through the existing external stone wall to create a beautiful open-plan kitchen and dining space which is both warm, cosy, and welcoming, but also filled with natural light and affords stunning views of the gardens and fields beyond the property. The space has had a huge impact on our client’s feelings towards their main living areas and created a real showcase entertainment space.
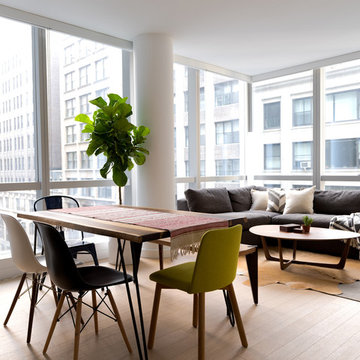
Свежая идея для дизайна: маленькая гостиная-столовая в скандинавском стиле с белыми стенами и полом из ламината для на участке и в саду - отличное фото интерьера
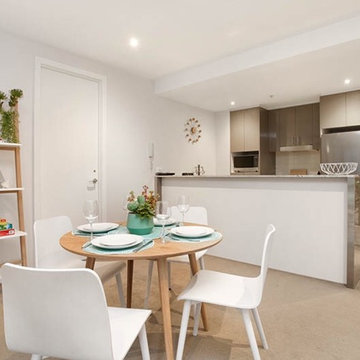
Стильный дизайн: маленькая гостиная-столовая в современном стиле с бежевыми стенами, ковровым покрытием и коричневым полом для на участке и в саду - последний тренд
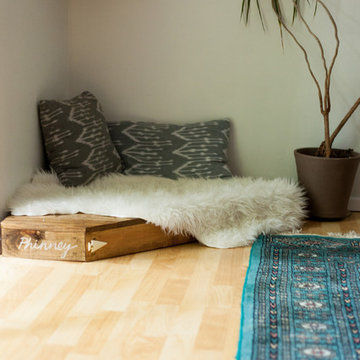
Photo: A Darling Felicity Photography © 2015 Houzz
Свежая идея для дизайна: маленькая кухня-столовая в стиле фьюжн с белыми стенами и светлым паркетным полом для на участке и в саду - отличное фото интерьера
Свежая идея для дизайна: маленькая кухня-столовая в стиле фьюжн с белыми стенами и светлым паркетным полом для на участке и в саду - отличное фото интерьера
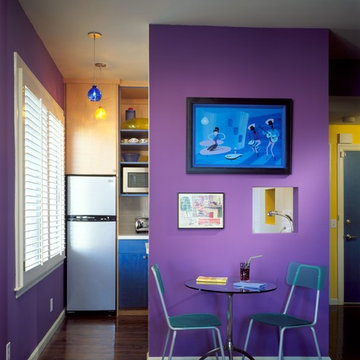
Свежая идея для дизайна: маленькая кухня-столовая в современном стиле с фиолетовыми стенами, паркетным полом среднего тона и коричневым полом для на участке и в саду - отличное фото интерьера
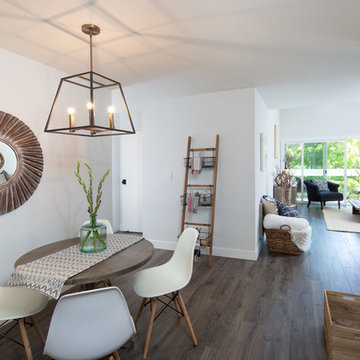
Marcell Puzsar
На фото: маленькая столовая в стиле кантри с белыми стенами, полом из ламината и коричневым полом для на участке и в саду с
На фото: маленькая столовая в стиле кантри с белыми стенами, полом из ламината и коричневым полом для на участке и в саду с
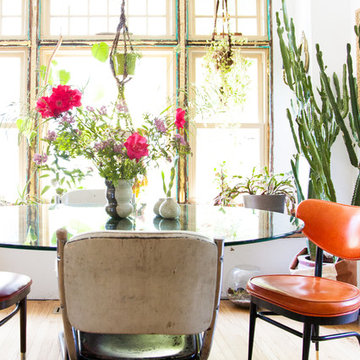
Photo: A Darling Felicity Photography © 2015 Houzz
Свежая идея для дизайна: маленькая кухня-столовая в стиле фьюжн с белыми стенами и паркетным полом среднего тона для на участке и в саду - отличное фото интерьера
Свежая идея для дизайна: маленькая кухня-столовая в стиле фьюжн с белыми стенами и паркетным полом среднего тона для на участке и в саду - отличное фото интерьера
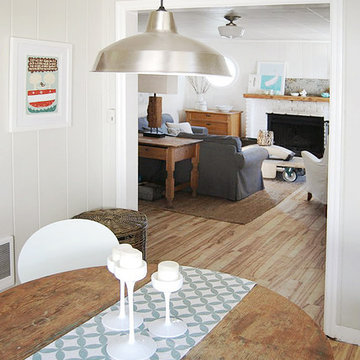
We painted all the knotted pine paneling with Behr paint. Candles from Ikea, chairs from Target, pendant light from Home Depot. Wall art and table runner from Etsy, basket from Home Goods. Table found at an antiques fair.
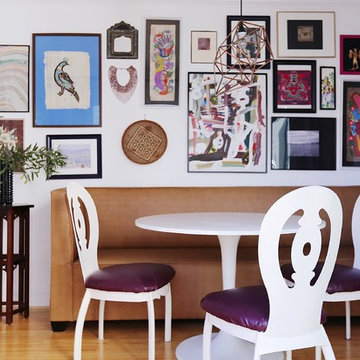
Источник вдохновения для домашнего уюта: маленькая кухня-столовая в стиле фьюжн с белыми стенами, полом из бамбука и бежевым полом для на участке и в саду
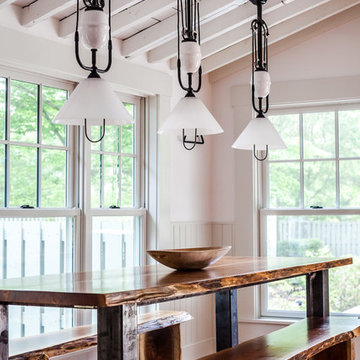
John Gessner
Пример оригинального дизайна: маленькая кухня-столовая в стиле кантри с белыми стенами и паркетным полом среднего тона для на участке и в саду
Пример оригинального дизайна: маленькая кухня-столовая в стиле кантри с белыми стенами и паркетным полом среднего тона для на участке и в саду
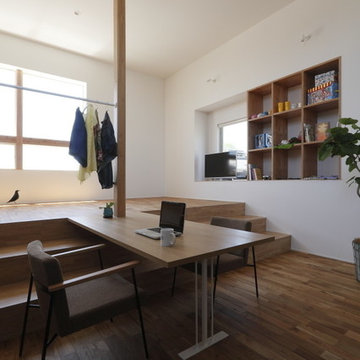
Пример оригинального дизайна: маленькая гостиная-столовая в морском стиле с белыми стенами, паркетным полом среднего тона и бежевым полом для на участке и в саду
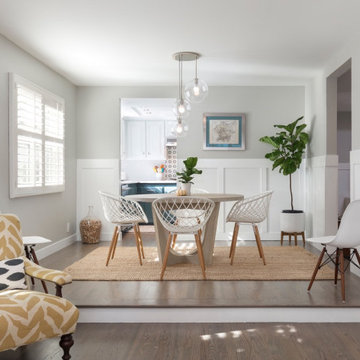
Modern dining chairs from CB2 add visual interest while paneling on the walls add texture to this dining space.
Стильный дизайн: маленькая столовая в морском стиле с с кухонным уголком, серыми стенами и панелями на части стены для на участке и в саду - последний тренд
Стильный дизайн: маленькая столовая в морском стиле с с кухонным уголком, серыми стенами и панелями на части стены для на участке и в саду - последний тренд
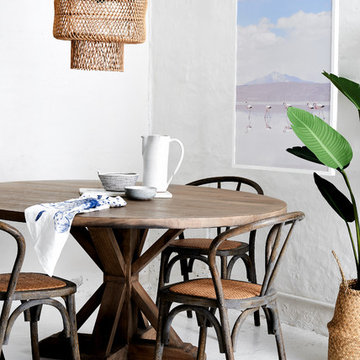
Ryan Linnegar
Идея дизайна: маленькая гостиная-столовая в морском стиле с белыми стенами, бетонным полом и белым полом для на участке и в саду
Идея дизайна: маленькая гостиная-столовая в морском стиле с белыми стенами, бетонным полом и белым полом для на участке и в саду
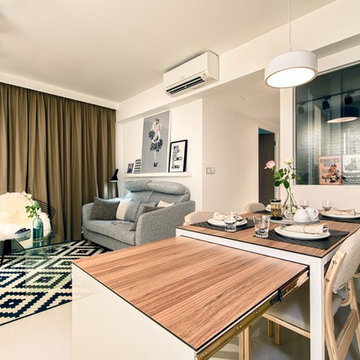
mrshopperstudio
Свежая идея для дизайна: маленькая столовая в скандинавском стиле для на участке и в саду - отличное фото интерьера
Свежая идея для дизайна: маленькая столовая в скандинавском стиле для на участке и в саду - отличное фото интерьера
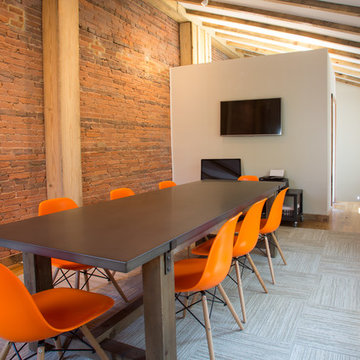
Идея дизайна: маленькая столовая в стиле модернизм с паркетным полом среднего тона, белыми стенами и коричневым полом без камина для на участке и в саду
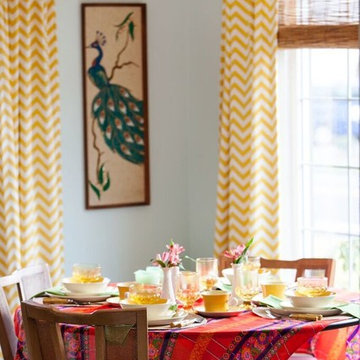
Shawn St. Peter
На фото: маленькая кухня-столовая в стиле ретро с синими стенами и светлым паркетным полом для на участке и в саду с
На фото: маленькая кухня-столовая в стиле ретро с синими стенами и светлым паркетным полом для на участке и в саду с
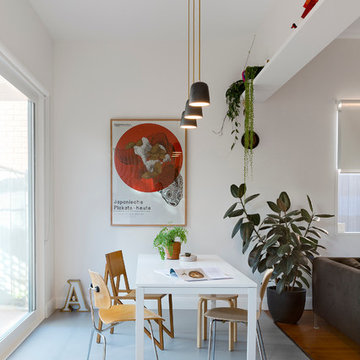
Tom Roe Photography
Идея дизайна: маленькая кухня-столовая в скандинавском стиле с белыми стенами и полом из линолеума без камина для на участке и в саду
Идея дизайна: маленькая кухня-столовая в скандинавском стиле с белыми стенами и полом из линолеума без камина для на участке и в саду
Маленькая столовая для на участке и в саду – фото дизайна интерьера с невысоким бюджетом
5
