Маленькая спальня с серым полом для на участке и в саду – фото дизайна интерьера
Сортировать:
Бюджет
Сортировать:Популярное за сегодня
161 - 180 из 2 726 фото
1 из 3
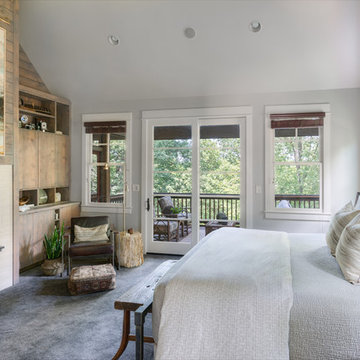
Свежая идея для дизайна: маленькая хозяйская спальня в стиле рустика с серыми стенами, ковровым покрытием, стандартным камином, фасадом камина из плитки и серым полом для на участке и в саду - отличное фото интерьера
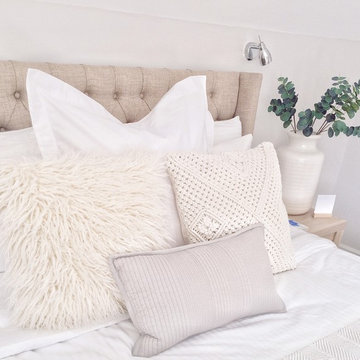
Cozy bedroom, with neutral shades and layers of different textures
Свежая идея для дизайна: маленькая хозяйская спальня в морском стиле с серыми стенами, ковровым покрытием и серым полом без камина для на участке и в саду - отличное фото интерьера
Свежая идея для дизайна: маленькая хозяйская спальня в морском стиле с серыми стенами, ковровым покрытием и серым полом без камина для на участке и в саду - отличное фото интерьера
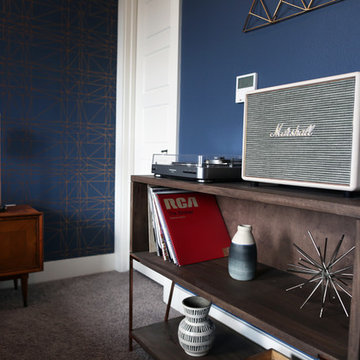
Completed in 2017, this project features midcentury modern interiors with copper, geometric, and moody accents. The design was driven by the client's attraction to a grey, copper, brass, and navy palette, which is featured in three different wallpapers throughout the home. As such, the townhouse incorporates the homeowner's love of angular lines, copper, and marble finishes. The builder-specified kitchen underwent a makeover to incorporate copper lighting fixtures, reclaimed wood island, and modern hardware. In the master bedroom, the wallpaper behind the bed achieves a moody and masculine atmosphere in this elegant "boutique-hotel-like" room. The children's room is a combination of midcentury modern furniture with repetitive robot motifs that the entire family loves. Like in children's space, our goal was to make the home both fun, modern, and timeless for the family to grow into. This project has been featured in Austin Home Magazine, Resource 2018 Issue.
---
Project designed by the Atomic Ranch featured modern designers at Breathe Design Studio. From their Austin design studio, they serve an eclectic and accomplished nationwide clientele including in Palm Springs, LA, and the San Francisco Bay Area.
For more about Breathe Design Studio, see here: https://www.breathedesignstudio.com/
To learn more about this project, see here: https://www.breathedesignstudio.com/mid-century-townhouse
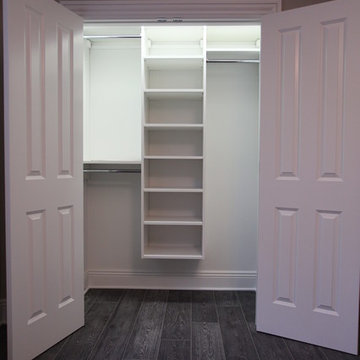
This album is to show some of the basic closet configurations, because the majority of our closets are not five figure master walk-ins.
With this closet, we designed it to have long hang on the right side to allow for dresses and gowns.
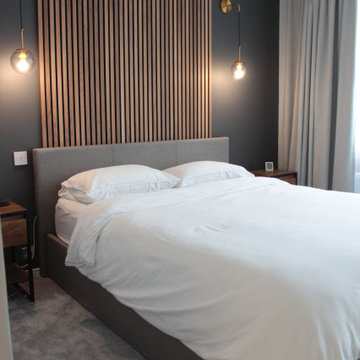
This young professional's bedroom combines sleek modernity with a personal touch. Neutral shades and clean lines define the space, while rich wood panelling on a focal wall introduces warmth and depth. The panelling enriches the room's aesthetic, creating a serene and uniquely personal haven for rest and introspection.
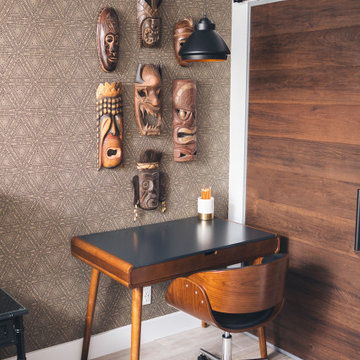
workspace in primary bedroom
Пример оригинального дизайна: маленькая хозяйская спальня в стиле ретро с разноцветными стенами, полом из керамогранита, серым полом и обоями на стенах для на участке и в саду
Пример оригинального дизайна: маленькая хозяйская спальня в стиле ретро с разноцветными стенами, полом из керамогранита, серым полом и обоями на стенах для на участке и в саду

Идея дизайна: маленькая спальня в стиле лофт с белыми стенами, бетонным полом, серым полом и сводчатым потолком для на участке и в саду
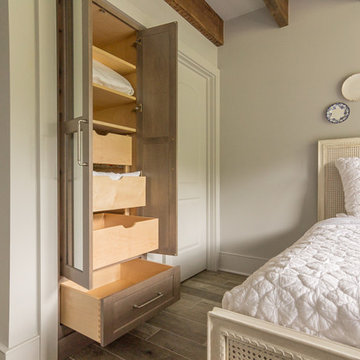
Design, Fabrication, Install & Photography By MacLaren Kitchen and Bath
Designer: Mary Skurecki
Wet Bar: Mouser/Centra Cabinetry with full overlay, Reno door/drawer style with Carbide paint. Caesarstone Pebble Quartz Countertops with eased edge detail (By MacLaren).
TV Area: Mouser/Centra Cabinetry with full overlay, Orleans door style with Carbide paint. Shelving, drawers, and wood top to match the cabinetry with custom crown and base moulding.
Guest Room/Bath: Mouser/Centra Cabinetry with flush inset, Reno Style doors with Maple wood in Bedrock Stain. Custom vanity base in Full Overlay, Reno Style Drawer in Matching Maple with Bedrock Stain. Vanity Countertop is Everest Quartzite.
Bench Area: Mouser/Centra Cabinetry with flush inset, Reno Style doors/drawers with Carbide paint. Custom wood top to match base moulding and benches.
Toy Storage Area: Mouser/Centra Cabinetry with full overlay, Reno door style with Carbide paint. Open drawer storage with roll-out trays and custom floating shelves and base moulding.
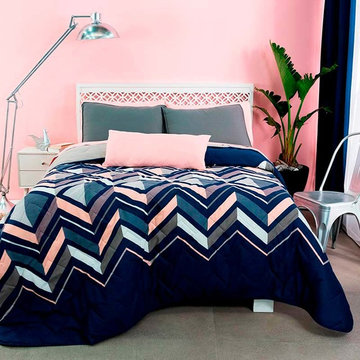
На фото: маленькая хозяйская спальня в стиле модернизм с розовыми стенами и серым полом для на участке и в саду
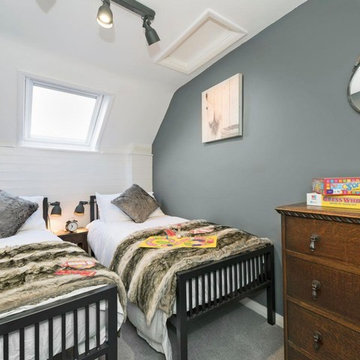
In March 2017 I was approached by a couple who had recently purchased a property in Lowther Village, a conservation village on the edge of the Lowther Castle estate. The property needed completely refurbishing before it could be used as a second home and holiday let. The property is grade II* listed and in addition to designing and project managing the refurbishment I obtained the listed building consent on their behalf. The application was submitted in May 2017 and approved at the end of July 2017. Work was completed in October 2017 and the property is now available for rental via Cumbrian Cottages.
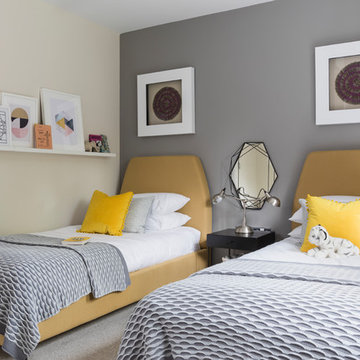
Chris Snook
Пример оригинального дизайна: маленькая гостевая спальня (комната для гостей) в стиле неоклассика (современная классика) с серыми стенами, ковровым покрытием и серым полом для на участке и в саду
Пример оригинального дизайна: маленькая гостевая спальня (комната для гостей) в стиле неоклассика (современная классика) с серыми стенами, ковровым покрытием и серым полом для на участке и в саду
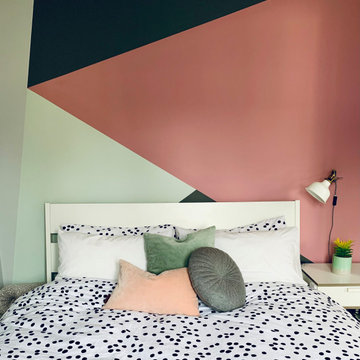
The brief for this teen girl was to create a "wow wall" as a backdrop for her selfies and Tic Tocs! Using a palette of contemporary shades I created this on trend feature wall and picked out the blush pink shade around the rest of the room.
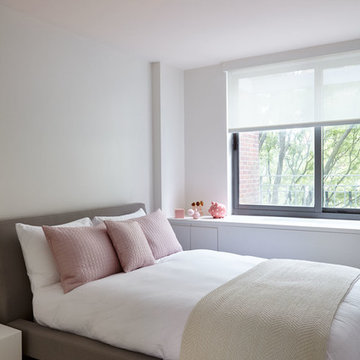
Joshua McHugh
Стильный дизайн: маленькая гостевая спальня (комната для гостей) в стиле модернизм с белыми стенами, паркетным полом среднего тона и серым полом для на участке и в саду - последний тренд
Стильный дизайн: маленькая гостевая спальня (комната для гостей) в стиле модернизм с белыми стенами, паркетным полом среднего тона и серым полом для на участке и в саду - последний тренд
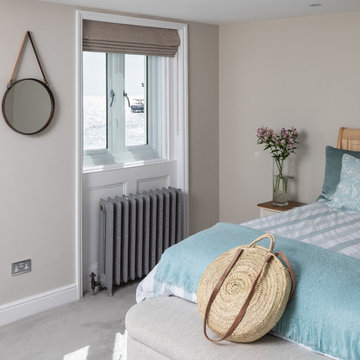
Ryan Wicks Photography
Стильный дизайн: маленькая гостевая спальня (комната для гостей) в стиле неоклассика (современная классика) с бежевыми стенами, ковровым покрытием и серым полом для на участке и в саду - последний тренд
Стильный дизайн: маленькая гостевая спальня (комната для гостей) в стиле неоклассика (современная классика) с бежевыми стенами, ковровым покрытием и серым полом для на участке и в саду - последний тренд
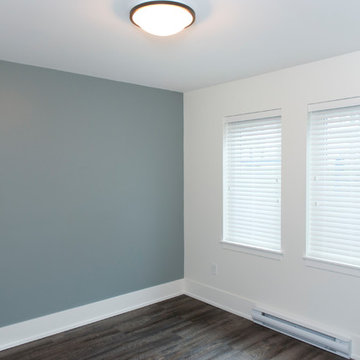
Master bedroom on main floor.
PC: Andy White
Стильный дизайн: маленькая хозяйская спальня в стиле кантри с серыми стенами, ковровым покрытием и серым полом без камина для на участке и в саду - последний тренд
Стильный дизайн: маленькая хозяйская спальня в стиле кантри с серыми стенами, ковровым покрытием и серым полом без камина для на участке и в саду - последний тренд
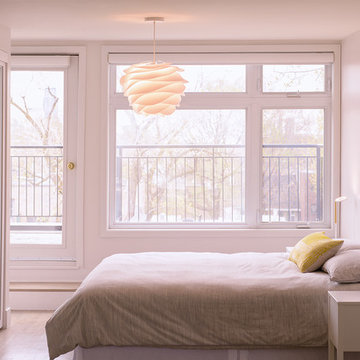
Open and airy bedroom with fresh and modern vibes. Light fixture by Vita copanhagen, and bed side lights by Pablo.
Стильный дизайн: маленькая хозяйская спальня в стиле модернизм с светлым паркетным полом и серым полом без камина для на участке и в саду - последний тренд
Стильный дизайн: маленькая хозяйская спальня в стиле модернизм с светлым паркетным полом и серым полом без камина для на участке и в саду - последний тренд
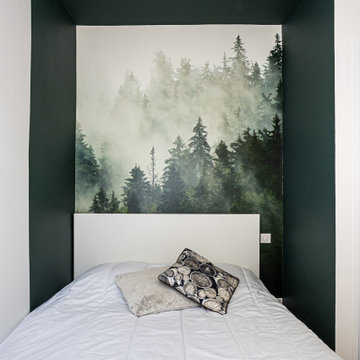
Пример оригинального дизайна: маленькая хозяйская спальня в белых тонах с отделкой деревом в скандинавском стиле с зелеными стенами, светлым паркетным полом, серым полом и обоями на стенах для на участке и в саду
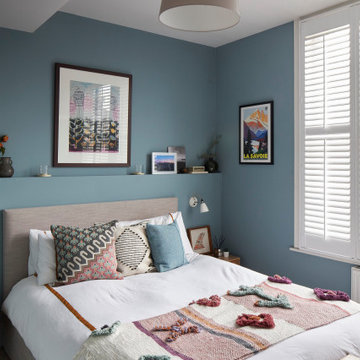
A stunning, 620 sqft first floor apartment within a Victorian townhouse conversion, full of collectables reflecting the clients' love for adventure. With a lack of outdoor space, the design brings the outdoors in with timber furniture pieces and greenery throughout. The open plan kitchen, dining and living area works very successfully, and without compromise, despite the compact nature of the room.
Light pours through the bedroom shutters and, combined with a calming blue wall colour, it makes it a happy and relaxing space to unwind in. A clever mix of textures, patterns and colours creates a layered finish to the scheme.
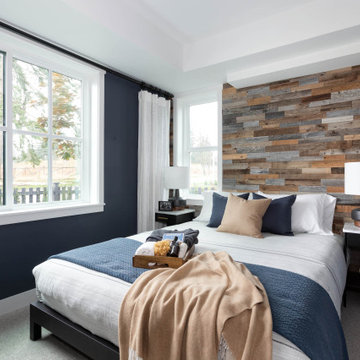
Стильный дизайн: маленькая гостевая спальня (комната для гостей) в морском стиле с коричневыми стенами, ковровым покрытием, серым полом и деревянными стенами для на участке и в саду - последний тренд
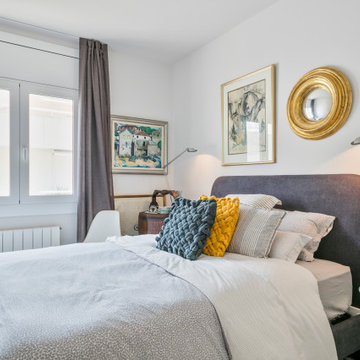
En el pequeño dormitorio de nuevo son protagonistas porcelanas, obras de arte y otros objetos como las mesillas de noche, muy diferentes entre sí en cuanto a conceptos y estilos. Estos muebles y objetos pertenecen, como en los anteriores espacios comentados, a la colección privada de mis clientes y colman este pequeño espacio de personalidad y carácter. Como ejemplo la “mesilla” del fondo, al lado izquierdo de la cama, el típico baúl de ajuar, en este caso una cesta hexagonal fabricada en madera y ratán, donde se depositan regalos y obsequios en los enlaces de tradición china. En cambio, la mesilla del lado derecho de la cama, es una mesa auxiliar en vidrio y con el pie de acero inoxidable. Sobre ambas se sitúan lámparas de flexo de diseño industrial de los años 50.
Destacan tambien las cortinas, confeccionadas por Baqués en lino color gris antracita, que coordinan de forma perfecta con una preciosa y actual cama fabricada por Mobenia, cuyo aro modelo Soft y cabecero modelo Trapez están tapizados en tejido de color Mine Antracita.
Маленькая спальня с серым полом для на участке и в саду – фото дизайна интерьера
9