Маленькая спальня с разноцветными стенами для на участке и в саду – фото дизайна интерьера
Сортировать:
Бюджет
Сортировать:Популярное за сегодня
81 - 100 из 949 фото
1 из 4
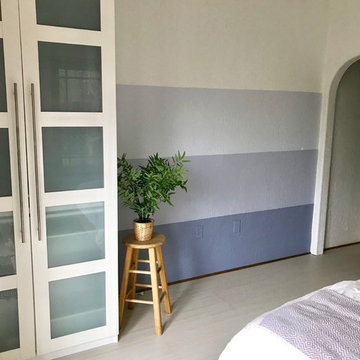
The clients wanted something different when it came to flooring for their bedroom space. The Marmoleum Click shown in white cliffs really adds a subtle decorative accent. It was the key component to help them achieve the look that they wanted. The client’s punch of purple ombre add a calming affect.
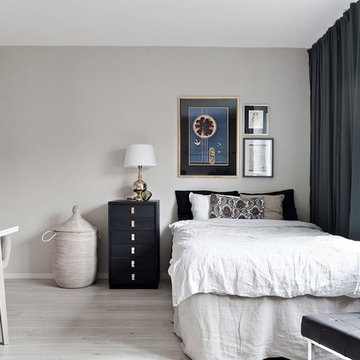
Bjurfors/SE 360
Идея дизайна: маленькая хозяйская спальня в скандинавском стиле с разноцветными стенами, светлым паркетным полом и серым полом для на участке и в саду
Идея дизайна: маленькая хозяйская спальня в скандинавском стиле с разноцветными стенами, светлым паркетным полом и серым полом для на участке и в саду
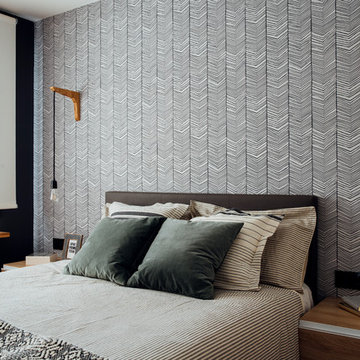
На фото: маленькая хозяйская спальня в скандинавском стиле с разноцветными стенами для на участке и в саду
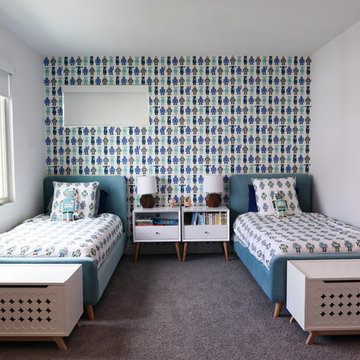
Completed in 2017, this project features midcentury modern interiors with copper, geometric, and moody accents. The design was driven by the client's attraction to a grey, copper, brass, and navy palette, which is featured in three different wallpapers throughout the home. As such, the townhouse incorporates the homeowner's love of angular lines, copper, and marble finishes. The builder-specified kitchen underwent a makeover to incorporate copper lighting fixtures, reclaimed wood island, and modern hardware. In the master bedroom, the wallpaper behind the bed achieves a moody and masculine atmosphere in this elegant "boutique-hotel-like" room. The children's room is a combination of midcentury modern furniture with repetitive robot motifs that the entire family loves. Like in children's space, our goal was to make the home both fun, modern, and timeless for the family to grow into. This project has been featured in Austin Home Magazine, Resource 2018 Issue.
---
Project designed by the Atomic Ranch featured modern designers at Breathe Design Studio. From their Austin design studio, they serve an eclectic and accomplished nationwide clientele including in Palm Springs, LA, and the San Francisco Bay Area.
For more about Breathe Design Studio, see here: https://www.breathedesignstudio.com/
To learn more about this project, see here: https://www.breathedesignstudio.com/mid-century-townhouse
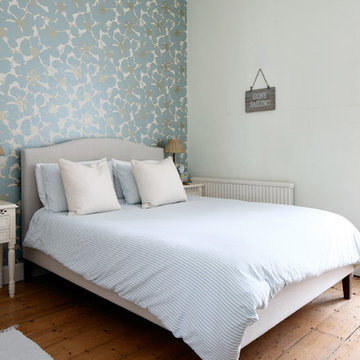
Emma Wood
Свежая идея для дизайна: маленькая гостевая спальня (комната для гостей) в скандинавском стиле с паркетным полом среднего тона и разноцветными стенами для на участке и в саду - отличное фото интерьера
Свежая идея для дизайна: маленькая гостевая спальня (комната для гостей) в скандинавском стиле с паркетным полом среднего тона и разноцветными стенами для на участке и в саду - отличное фото интерьера
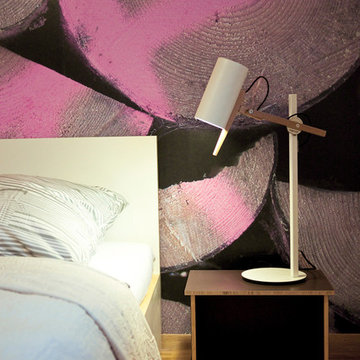
Umbau und Einrichtung einer Wohnung in der Urbanstraße in Freiburg im Breisgau.
Aus der kleinteiligen Raumstruktur einer ehemaligen Arztpraxis, wurde eine offen gestaltete Wohnung.
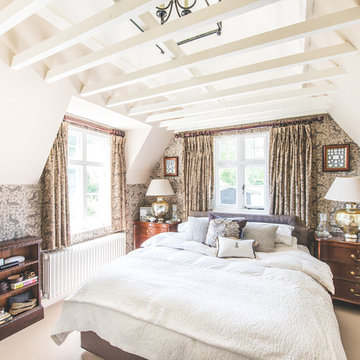
Stanford Wood Cottage extension and conversion project by Absolute Architecture. Photos by Jaw Designs, Kitchens and joinery by Ben Heath.
На фото: маленькая хозяйская спальня в классическом стиле с разноцветными стенами и ковровым покрытием для на участке и в саду с
На фото: маленькая хозяйская спальня в классическом стиле с разноцветными стенами и ковровым покрытием для на участке и в саду с
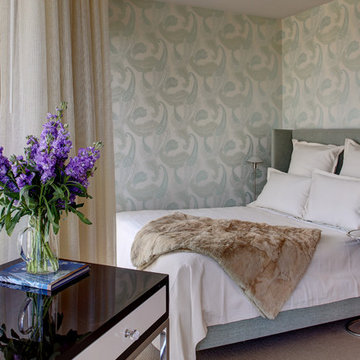
Kevin Schultz with Shue Photography
На фото: маленькая гостевая спальня (комната для гостей) в стиле неоклассика (современная классика) с разноцветными стенами и ковровым покрытием без камина для на участке и в саду
На фото: маленькая гостевая спальня (комната для гостей) в стиле неоклассика (современная классика) с разноцветными стенами и ковровым покрытием без камина для на участке и в саду
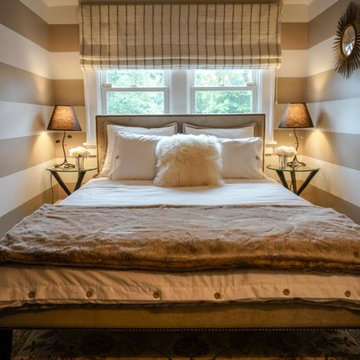
Стильный дизайн: маленькая гостевая спальня (комната для гостей) в стиле фьюжн с разноцветными стенами для на участке и в саду - последний тренд
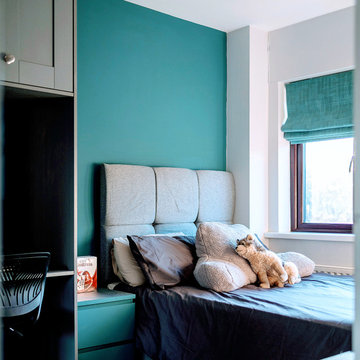
Источник вдохновения для домашнего уюта: маленькая спальня с разноцветными стенами для на участке и в саду
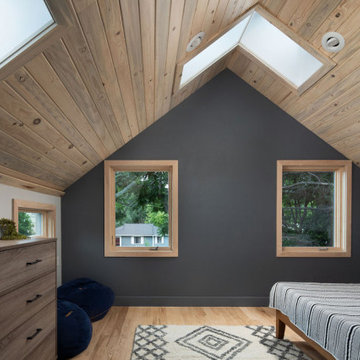
Bedroom with Ash hardwood flooring, tongue and groove beetle kill pine ceiling, LED cove lighting, and Velux skylights.
На фото: маленькая гостевая спальня (комната для гостей) в современном стиле с разноцветными стенами, светлым паркетным полом, бежевым полом и сводчатым потолком для на участке и в саду с
На фото: маленькая гостевая спальня (комната для гостей) в современном стиле с разноцветными стенами, светлым паркетным полом, бежевым полом и сводчатым потолком для на участке и в саду с
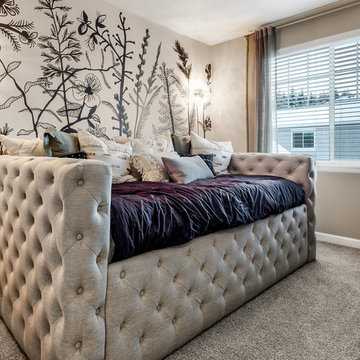
Luxious guest bedroom in the Clark plan. The contrast of light to dark gives this room a regal feel.
На фото: маленькая гостевая спальня (комната для гостей) в стиле шебби-шик с разноцветными стенами, ковровым покрытием и серым полом без камина для на участке и в саду с
На фото: маленькая гостевая спальня (комната для гостей) в стиле шебби-шик с разноцветными стенами, ковровым покрытием и серым полом без камина для на участке и в саду с
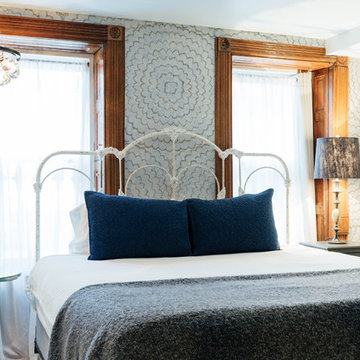
Nick Glimenakis
Идея дизайна: маленькая хозяйская спальня в стиле кантри с разноцветными стенами для на участке и в саду
Идея дизайна: маленькая хозяйская спальня в стиле кантри с разноцветными стенами для на участке и в саду
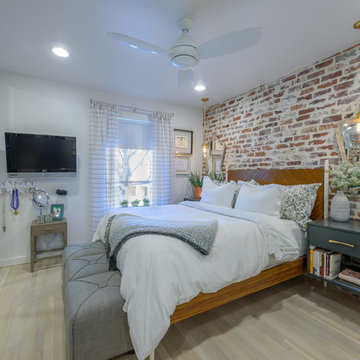
Design/Build: RPCD, Inc.
Photo © Mike Healey Productions, Inc.
Стильный дизайн: маленькая хозяйская спальня в современном стиле с разноцветными стенами, светлым паркетным полом и бежевым полом для на участке и в саду - последний тренд
Стильный дизайн: маленькая хозяйская спальня в современном стиле с разноцветными стенами, светлым паркетным полом и бежевым полом для на участке и в саду - последний тренд

I built this on my property for my aging father who has some health issues. Handicap accessibility was a factor in design. His dream has always been to try retire to a cabin in the woods. This is what he got.
It is a 1 bedroom, 1 bath with a great room. It is 600 sqft of AC space. The footprint is 40' x 26' overall.
The site was the former home of our pig pen. I only had to take 1 tree to make this work and I planted 3 in its place. The axis is set from root ball to root ball. The rear center is aligned with mean sunset and is visible across a wetland.
The goal was to make the home feel like it was floating in the palms. The geometry had to simple and I didn't want it feeling heavy on the land so I cantilevered the structure beyond exposed foundation walls. My barn is nearby and it features old 1950's "S" corrugated metal panel walls. I used the same panel profile for my siding. I ran it vertical to match the barn, but also to balance the length of the structure and stretch the high point into the canopy, visually. The wood is all Southern Yellow Pine. This material came from clearing at the Babcock Ranch Development site. I ran it through the structure, end to end and horizontally, to create a seamless feel and to stretch the space. It worked. It feels MUCH bigger than it is.
I milled the material to specific sizes in specific areas to create precise alignments. Floor starters align with base. Wall tops adjoin ceiling starters to create the illusion of a seamless board. All light fixtures, HVAC supports, cabinets, switches, outlets, are set specifically to wood joints. The front and rear porch wood has three different milling profiles so the hypotenuse on the ceilings, align with the walls, and yield an aligned deck board below. Yes, I over did it. It is spectacular in its detailing. That's the benefit of small spaces.
Concrete counters and IKEA cabinets round out the conversation.
For those who cannot live tiny, I offer the Tiny-ish House.
Photos by Ryan Gamma
Staging by iStage Homes
Design Assistance Jimmy Thornton
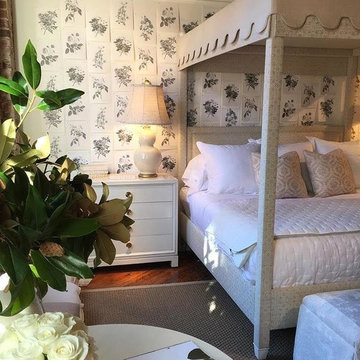
Пример оригинального дизайна: маленькая гостевая спальня (комната для гостей) в современном стиле с разноцветными стенами, паркетным полом среднего тона и коричневым полом для на участке и в саду
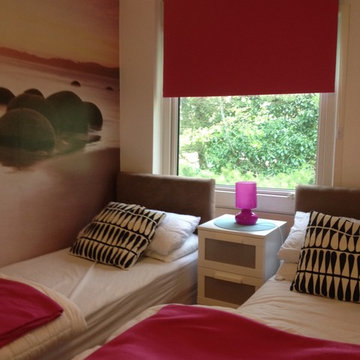
Kids bedroom with a splash of pink
Пример оригинального дизайна: маленькая гостевая спальня (комната для гостей) в современном стиле с разноцветными стенами и светлым паркетным полом для на участке и в саду
Пример оригинального дизайна: маленькая гостевая спальня (комната для гостей) в современном стиле с разноцветными стенами и светлым паркетным полом для на участке и в саду
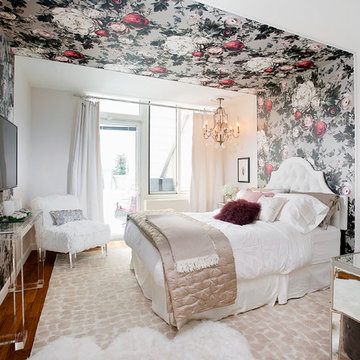
Alexey Gold-Dvoryadkin
На фото: маленькая гостевая спальня (комната для гостей) в современном стиле с светлым паркетным полом и разноцветными стенами для на участке и в саду с
На фото: маленькая гостевая спальня (комната для гостей) в современном стиле с светлым паркетным полом и разноцветными стенами для на участке и в саду с
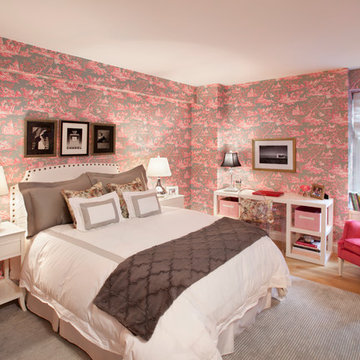
Photography: Mark LaRosa
Стильный дизайн: маленькая хозяйская спальня в классическом стиле с светлым паркетным полом и разноцветными стенами без камина для на участке и в саду - последний тренд
Стильный дизайн: маленькая хозяйская спальня в классическом стиле с светлым паркетным полом и разноцветными стенами без камина для на участке и в саду - последний тренд
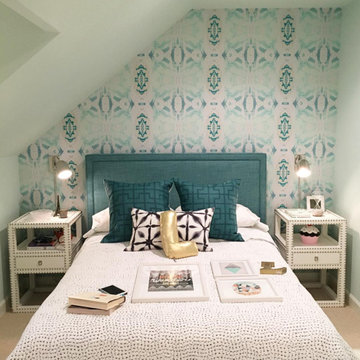
125-5 Turquoise Green Wallcovering in Repeat A installed in this bedroom. Wallcovering by Lindsay Cowles. Interior design by Kate Marker Interiors.
Свежая идея для дизайна: маленькая спальня в стиле неоклассика (современная классика) с разноцветными стенами, ковровым покрытием и бежевым полом для на участке и в саду - отличное фото интерьера
Свежая идея для дизайна: маленькая спальня в стиле неоклассика (современная классика) с разноцветными стенами, ковровым покрытием и бежевым полом для на участке и в саду - отличное фото интерьера
Маленькая спальня с разноцветными стенами для на участке и в саду – фото дизайна интерьера
5